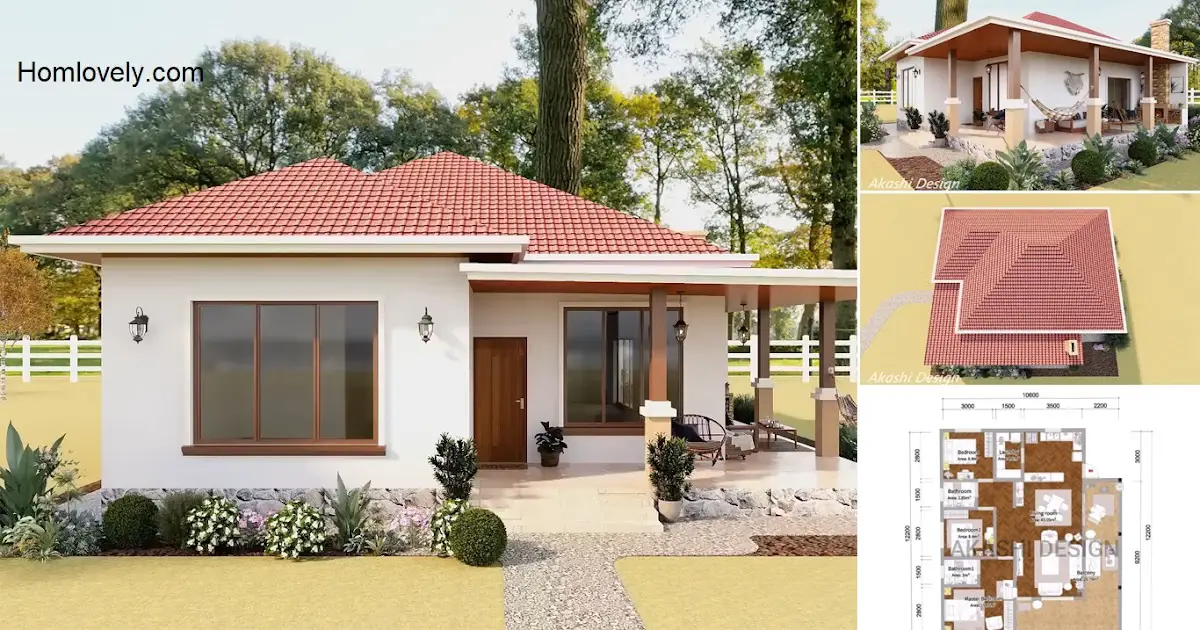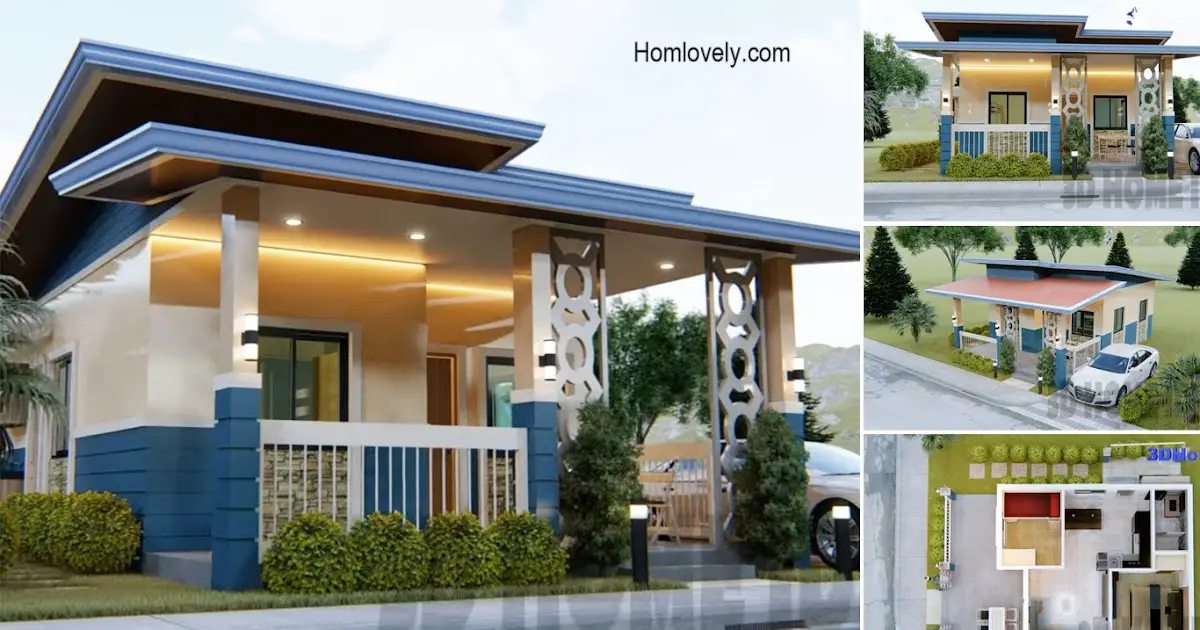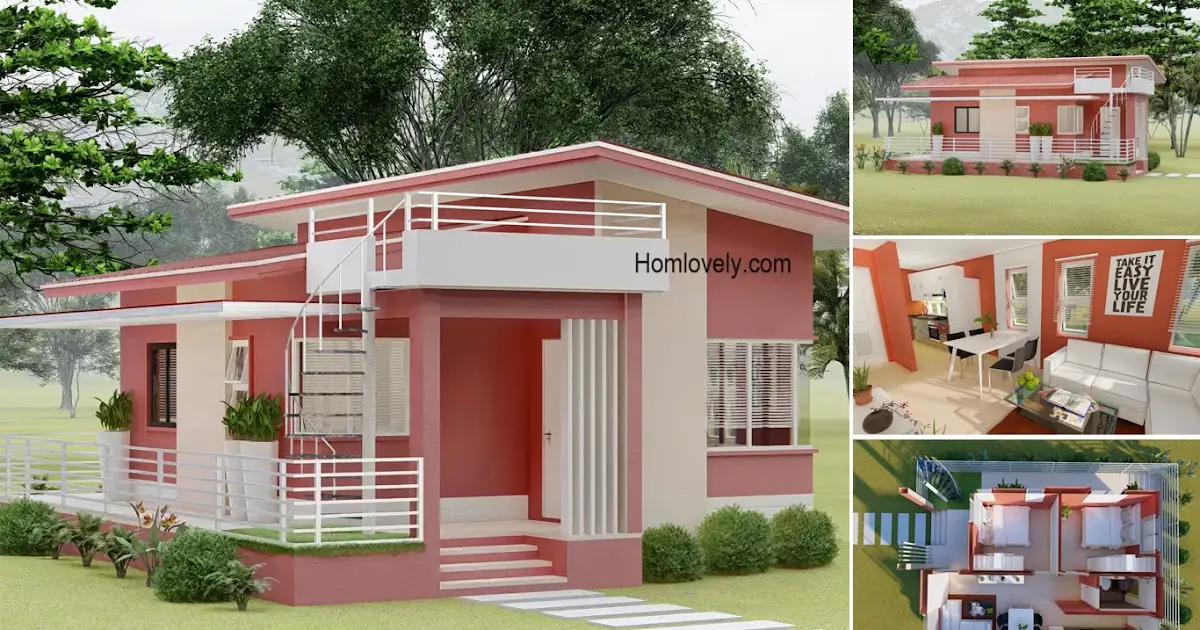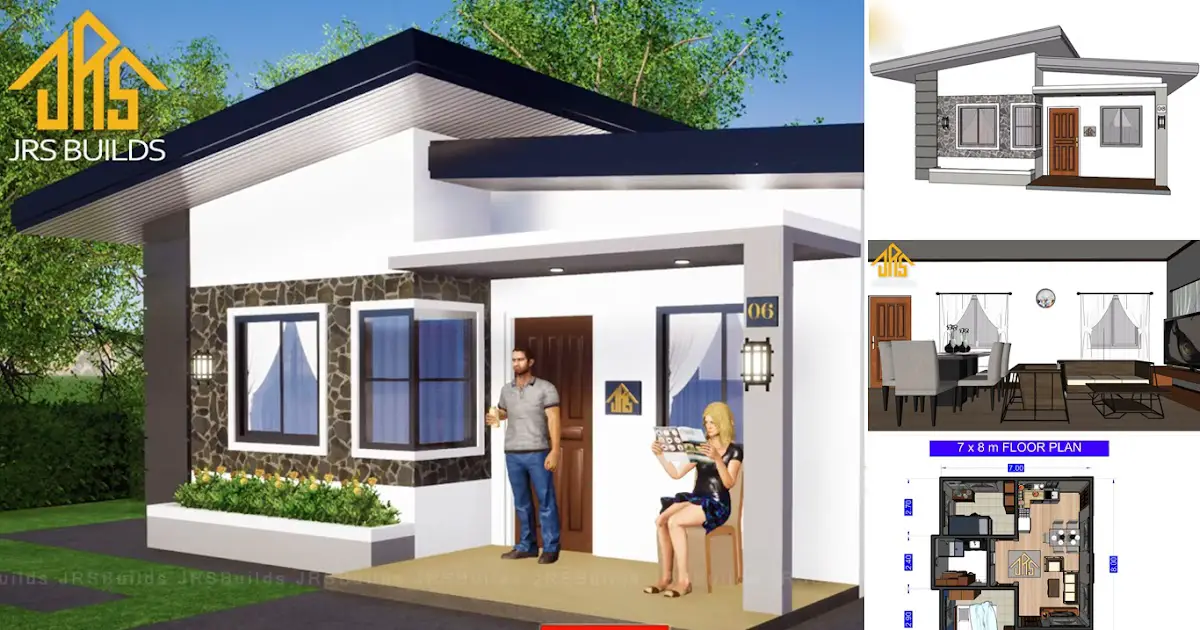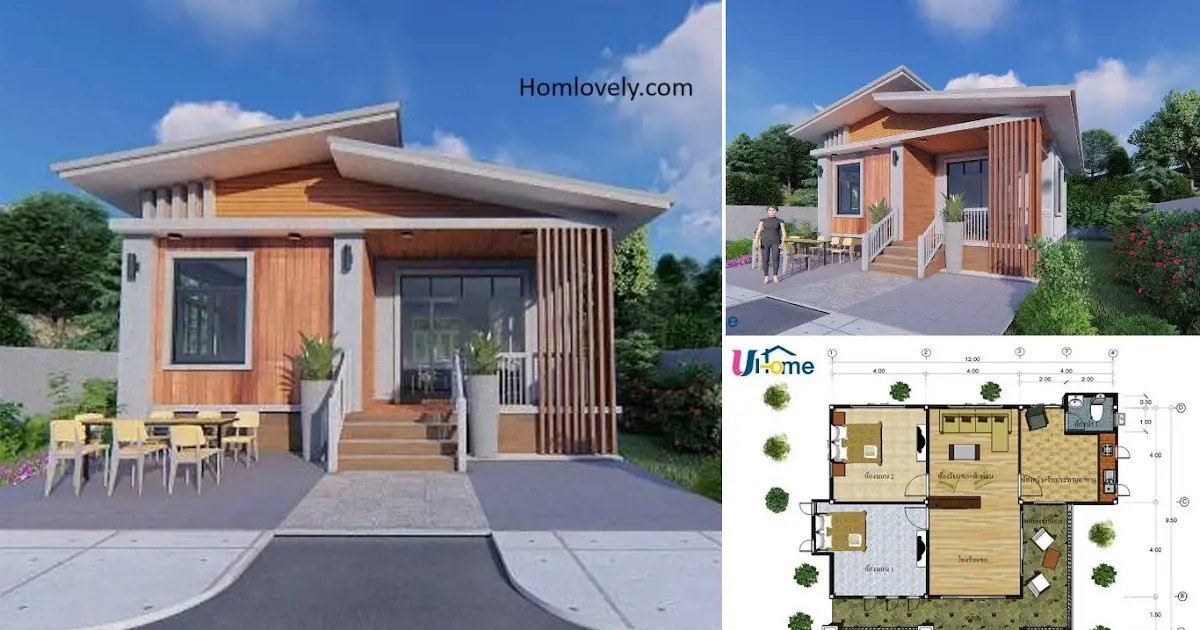Share this
 |
| Beautiful 3 Bedroom House Design With Floor Plan |
— A 3-bedroom house design can be an ideal choice for a small to medium-sized family. Comfort is the main factor that makes the residents feel at home, in addition to a charming design of course. The following “Beautiful 3 Bedroom House Design With Floor Plan” is an example of an ideal home that is perfect for your small family. Let’s check it out!
Charming Facade Design
.jpg) |
| Facade Design |
A stunning house facade design even with a minimalist and simple style. Combining the classic bungalow style with a modern touch is enough to make the house look attractive. The simple facade design with white color, large glass windows and classic wall lights, makes it stand out!
Spacious yet Cozy Terrace
 |
| Terrace |
The touch of a bungalow-style house can also be seen from the design of this very spacious terrace. A spacious design with equipment that makes it a comfortable place to relax or receive guests. Starting from the sofa, coffee table, hammock, to a small fireplace to warm yourself during winter, it is very complete and cozy.
Unique Roof Design
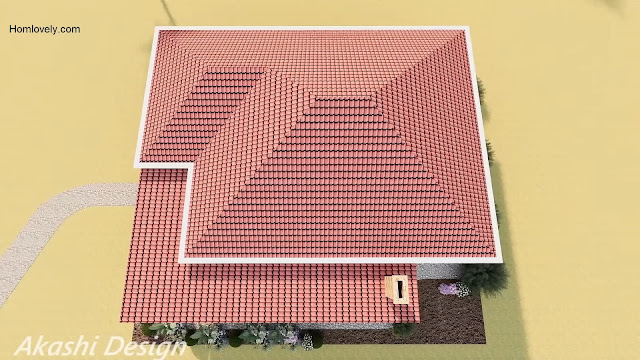 |
| Roof Design |
Then in addition to the spacious terrace, the roof model of this house is also characteristic of bungalow houses in general. With a pyramid roof design that has been combined with a unique and elegant style. There is an additional canopy roof on the terrace, so that the building is maximally protected.
Floor Plan
 |
| Floor Plan |
This house consist of:
– Balcony/Terrace/Porch
– Living Room
– Dining and Kitchen Area
– 3 Bedroom
– Total 2 Bathroom
– Laundry Area
Like this article? Don’t forget to share and leave your thumbs up to keep support us. Stay tuned for more interesting articles from us!
Author : Rieka
Editor : Munawaroh
Source : Youtube AKASHI DESIGN
is a home decor inspiration resource showcasing architecture, landscaping, furniture design, interior styles, and DIY home improvement methods.
Visit everyday… Browse 1 million interior design photos, garden, plant, house plan, home decor, decorating ideas.
