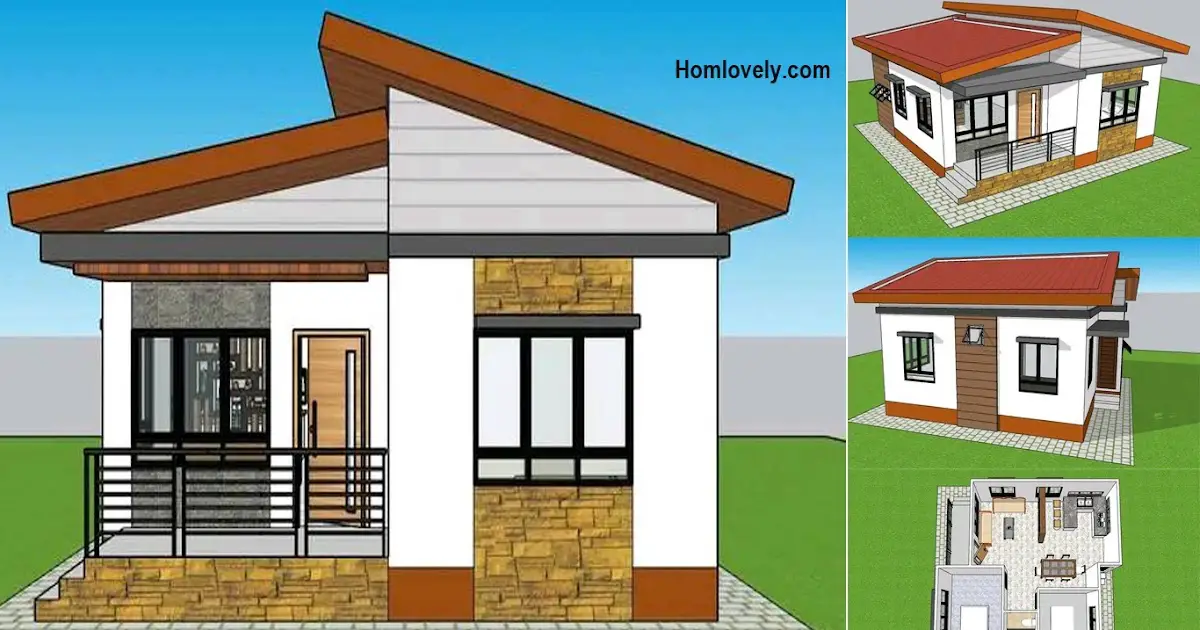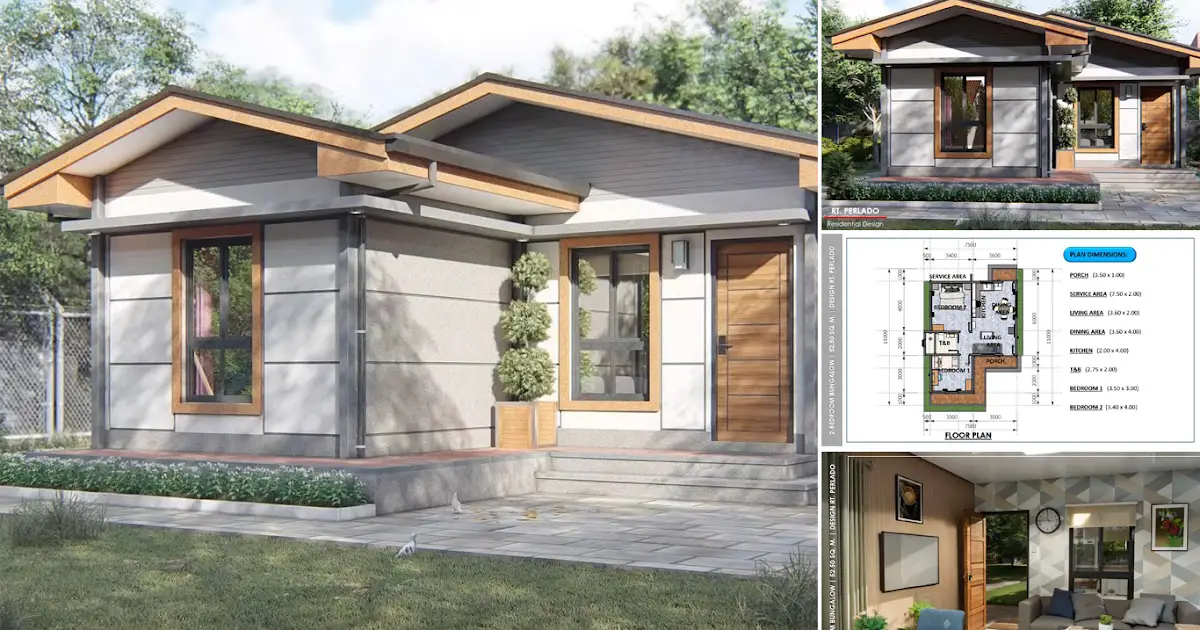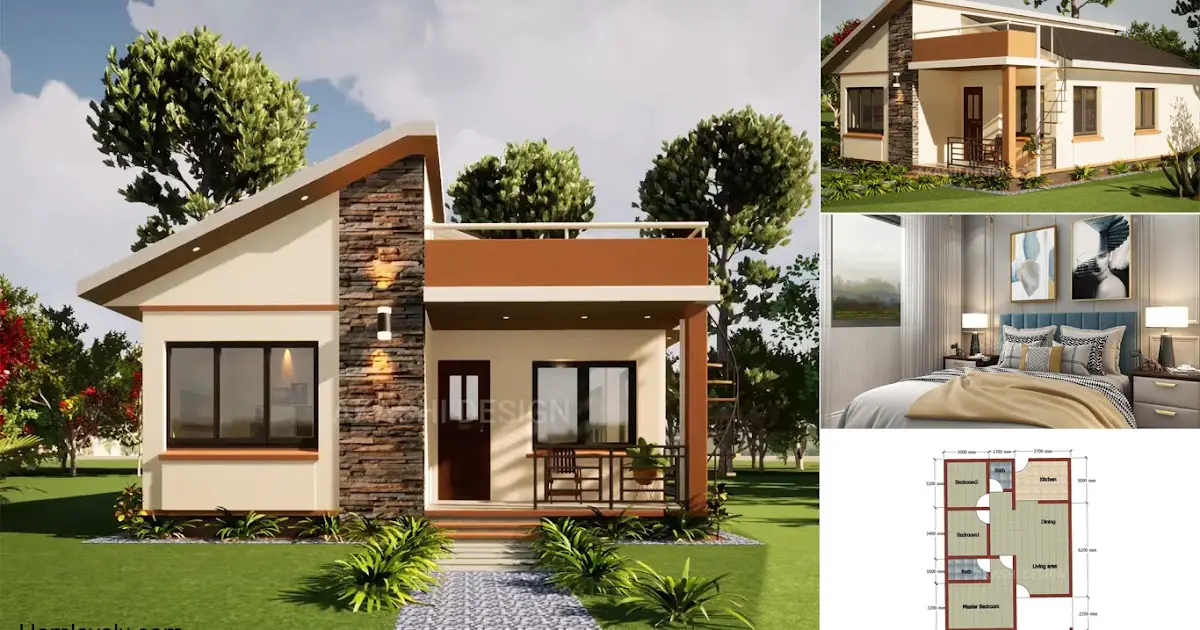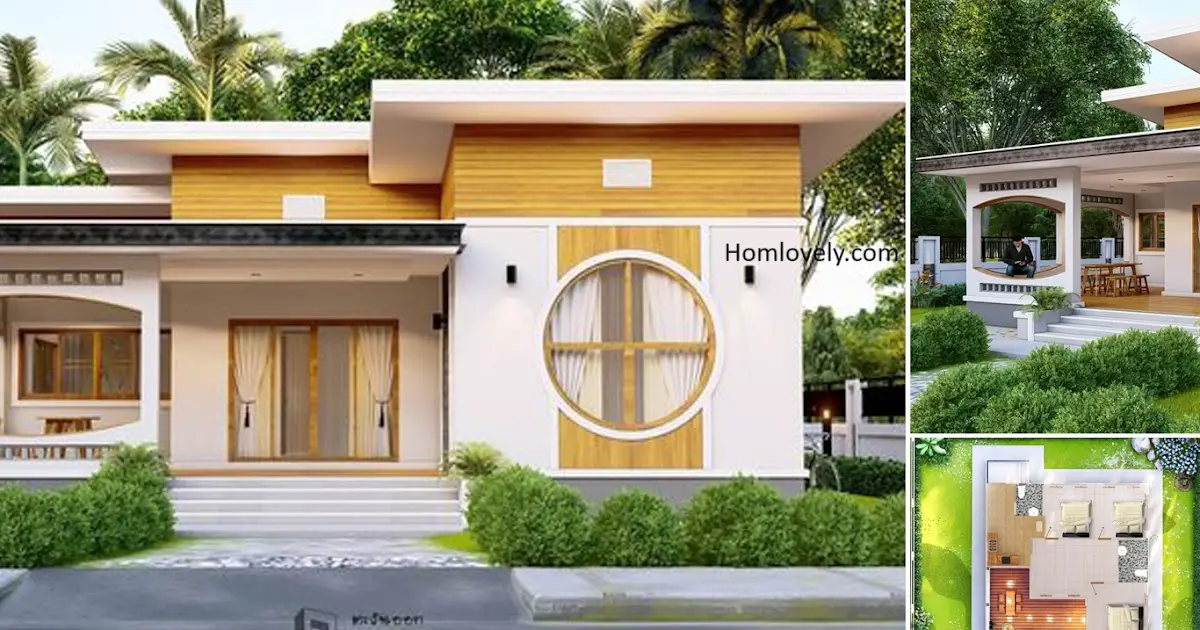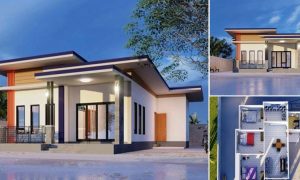Share this

– This beautiful Bahay Kubo was built at a low cost. Having 2 bedrooms, the design of this house looks simple yet comfortable. For more details, let’s see together about Bahay Kubo – Simple House 10 x 10 m with 2 Bedrooms.
Facade looks

The attractive façade appearance gives an elegant accent to a 10 x 10 meter house. The combination of cladding and rocks provides a beautiful and comfortable residential effect to live in.
Side looks

The house is surrounded by rock paths on each side. This is so that the house looks neat and clean. In addition, the side of the house looks minimalist with window and ventilation items that help the occupant have access to air and light from the outside to get inside.
Back looks

Not only the front of the house, but the back there is a door for access for residents. And there are small steps that accompany the door area at the back of the house with this elevation.
Porch

The minimalist house terrace at the front of this house looks chic and minimalist. There are railings as a safety and add some plants or other decorations for a beautiful terrace.
Floor plan


House features:
- porch
- living room
- dining room
- kitchen
- 2 bedrooms
- bathroom
- lanai/laundry area
For the size details, just look more the picture above.
Author : Yuniar
Editor : Munawaroh
Source : Various Sources
is a home decor inspiration resource showcasing architecture, landscaping, furniture design, interior styles, and DIY home improvement methods.
If you have any feedback, opinions or anything you want to tell us about this blog you can contact us directly in Contact Us Page on Balcony Garden and Join with our Whatsapp Channel for more useful ideas. We are very grateful and will respond quickly to all feedback we have received.
Visit everyday. Browse 1 million interior design photos, garden, plant, house plan, home decor, decorating ideas.
