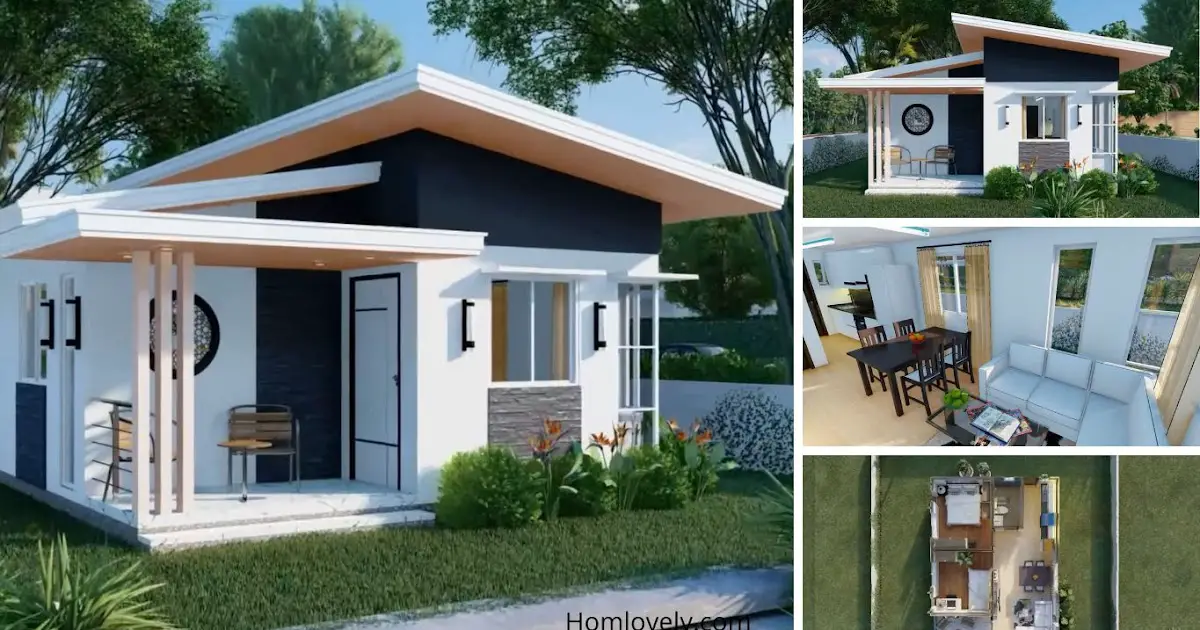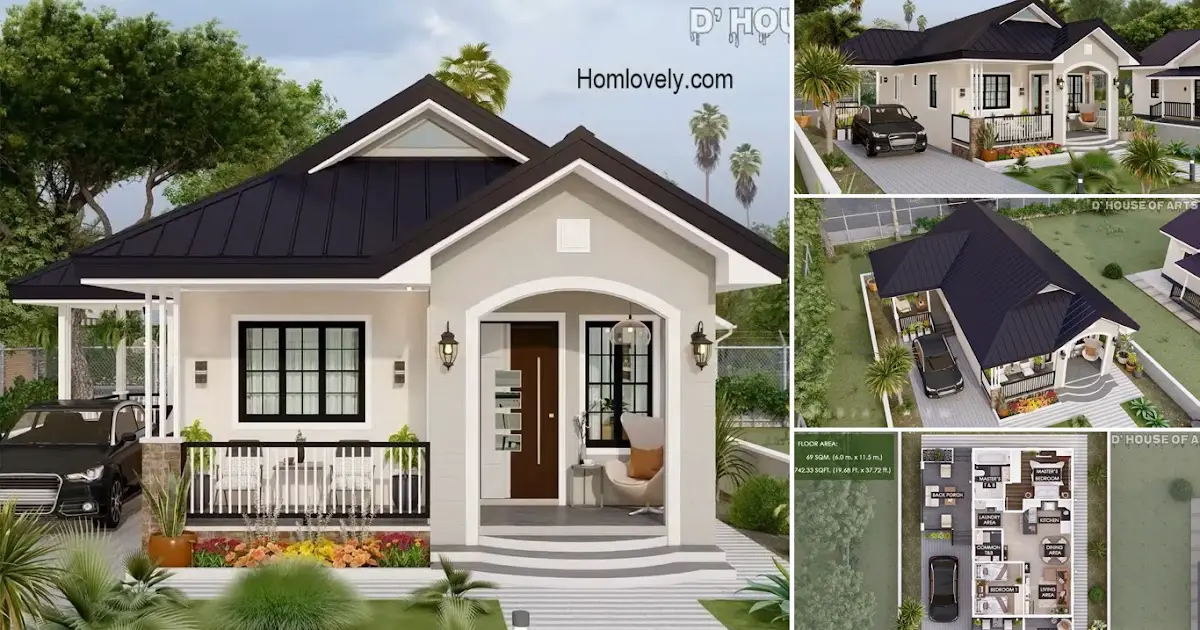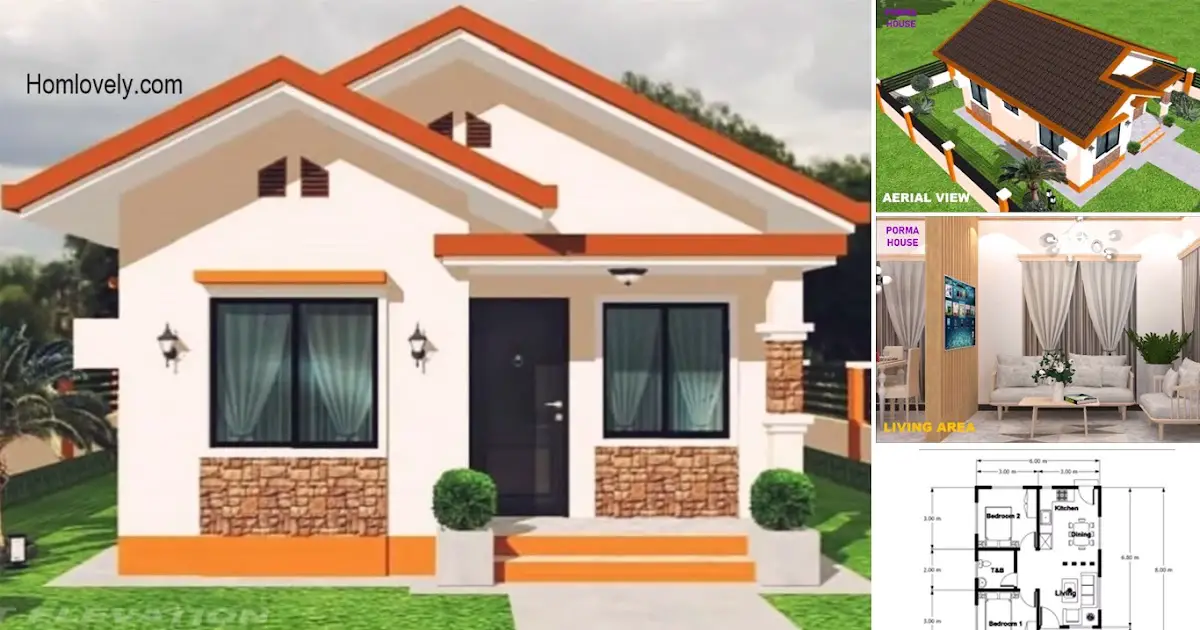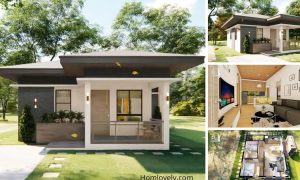Share this
.jpg) |
| Awesome Simple House Design 48 SQM | 2 Bedrooms |
— Having a cozy tiny house is a dream for small families. A beautiful design with enough facilities, the following Awesome Simple House Design 48 SQM | 2 Bedrooms is the right example for you! Let’s check the design details below.
Front View
 |
| Front View |
The simple house design looks charming with a modern minimalist style. The choice of monochrome color palette looks modern and stylish. There is a small terrace for relaxing. The decoration is simple but makes the facade more attractive.
Rear View
 |
| Rear View |
This house design looks attractive on all sides. In addition to glass windows and plenty of ventilation, wall lights also complement the natural rocks on the lower wall that adorn. The choice of sloping roof is neatly arranged with a wide size, protecting the maximum.
Interior View
 |
| Interior View |
The interior also looks simple, with a choice of soft and warm color packages, white walls and wooden floors. The living room is open space, with the dining area in the middle, and the kitchen at the end of the room. Equipped with an L-shaped sofa, the windows make the room brighter and more comfortable.
Floor Plan
 |
| Floor Plan |
House Features:
Building Area 48 Sqm
– Terrace
– Living room, dining room, and kitchen
– 2 Bedrooms
– 1 Bathroom
Simple house design but complete facilities, making it suitable for small families. The plan is also neat, with maximum space arrangement and affordable prices.
Join our whatsapp channel, visit https://whatsapp.com/channel/0029VaJTfpqKrWQvU1cE4c0H
Like this article? Don’t forget to share and leave your thumbs up to keep support us. Stay tuned for more interesting articles from us!
Author : Rieka
Editor : Munawaroh
Source : Design Concept PH
is a home decor inspiration resource showcasing architecture, landscaping, furniture design, interior styles, and DIY home improvement methods.
Visit everyday… Browse 1 million interior design photos, garden, plant, house plan, home decor, decorating ideas.




