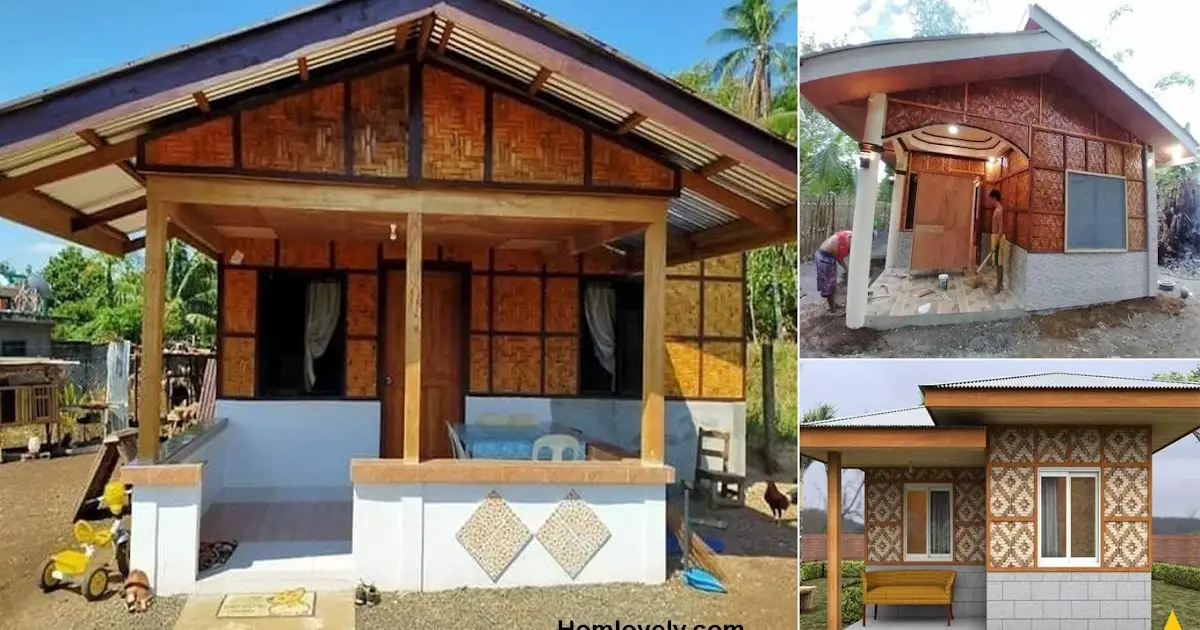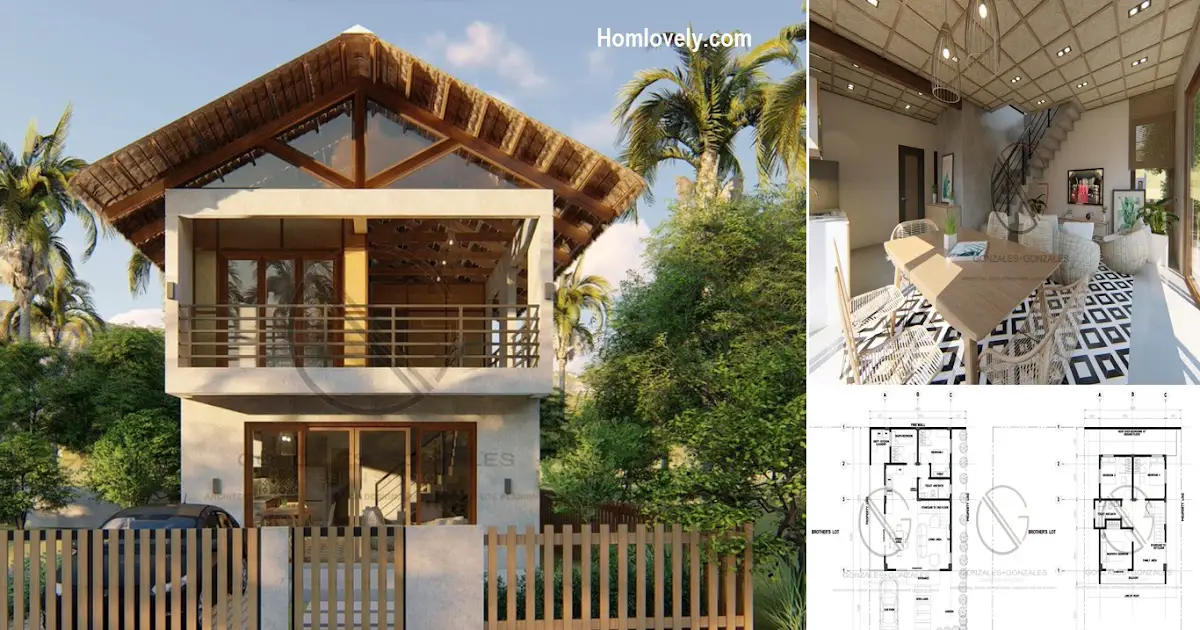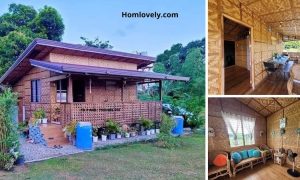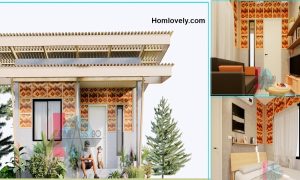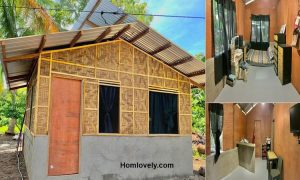Share this

— Still crazy about the Amakan house design. Here we bring some examples of Amakan house pictures that you might be able to imitate and make references in building your dream home. What is the house like? Let’s take a look.

Featuring a simple and minimalist Amakan house design. However, the touch of neat arches and ceilings in the terrace area makes the house look modern and stylish.

This Amakan house is built lengthwise to the back. Having a spacious front porch, you can place some furniture to sit and enjoy the atmosphere of the home environment.

This minimalist Amakan house is built on two floors. Looks small but beautiful, right? The terrace decoration in the front area of the house and the beautiful balcony area make the house suitable for relaxing.

This design uses a minimalist and simple concept. With a terrace that has a barrier that can be used for sitting, it is certainly a functional thing. And the window area on each side of the house makes the house feel comfortable to stay in.

This one-storey house design that has a neat pattern is suitable for young people who want a stylish design. Moreover, the use of the right tone will make the simple Amakan house feel extraordinarily charming and look elegant.
Author : Yuniar
Editor : Munawaroh
Source : Various Sources
is a home decor inspiration resource showcasing architecture, landscaping, furniture design, interior styles, and DIY home improvement methods.
If you have any feedback, opinions or anything you want to tell us about this blog you can contact us directly in Contact Us Page on Balcony Garden and Join with our Whatsapp Channel for more useful ideas. We are very grateful and will respond quickly to all feedback we have received.
Visit everyday. Browse 1 million interior design photos, garden, plant, house plan, home decor, decorating ideas.
