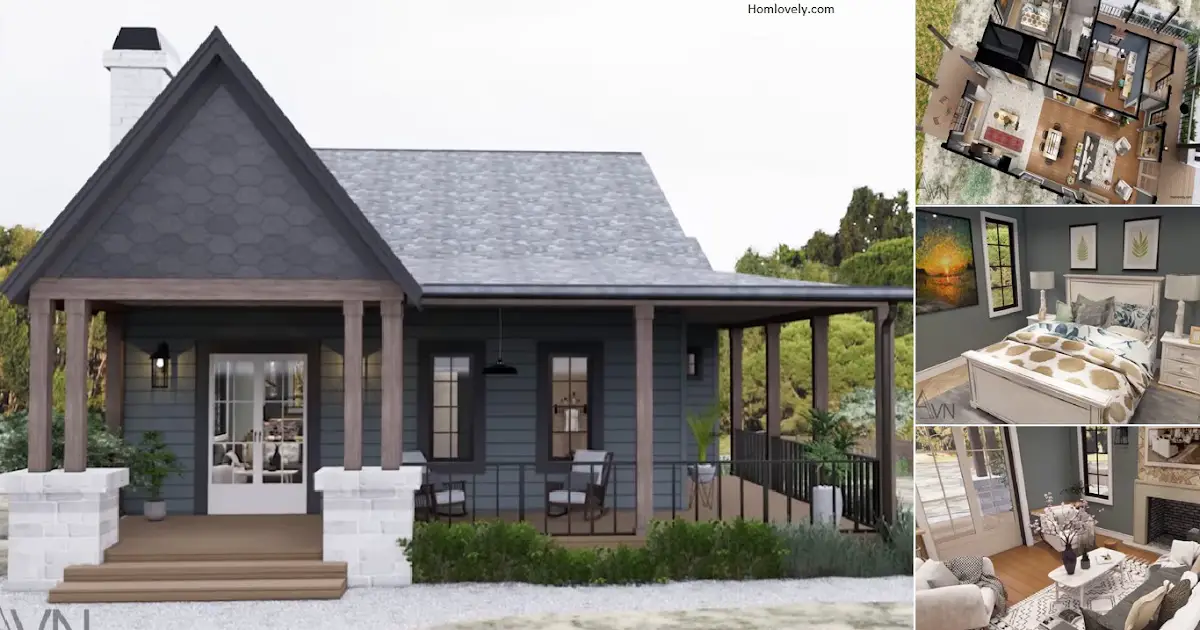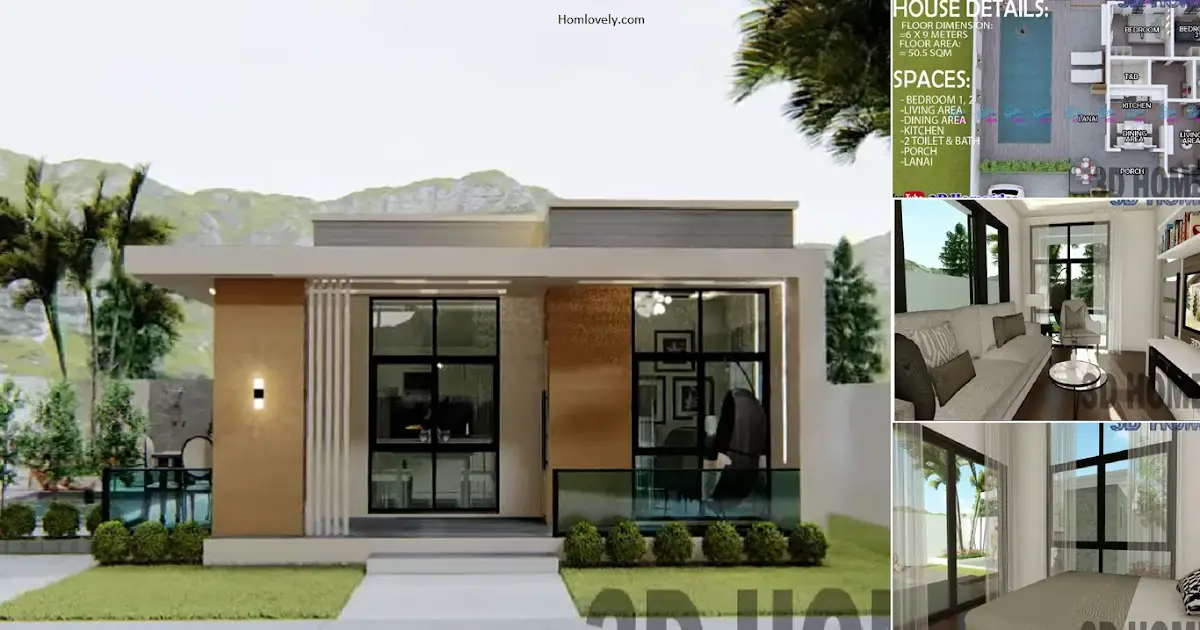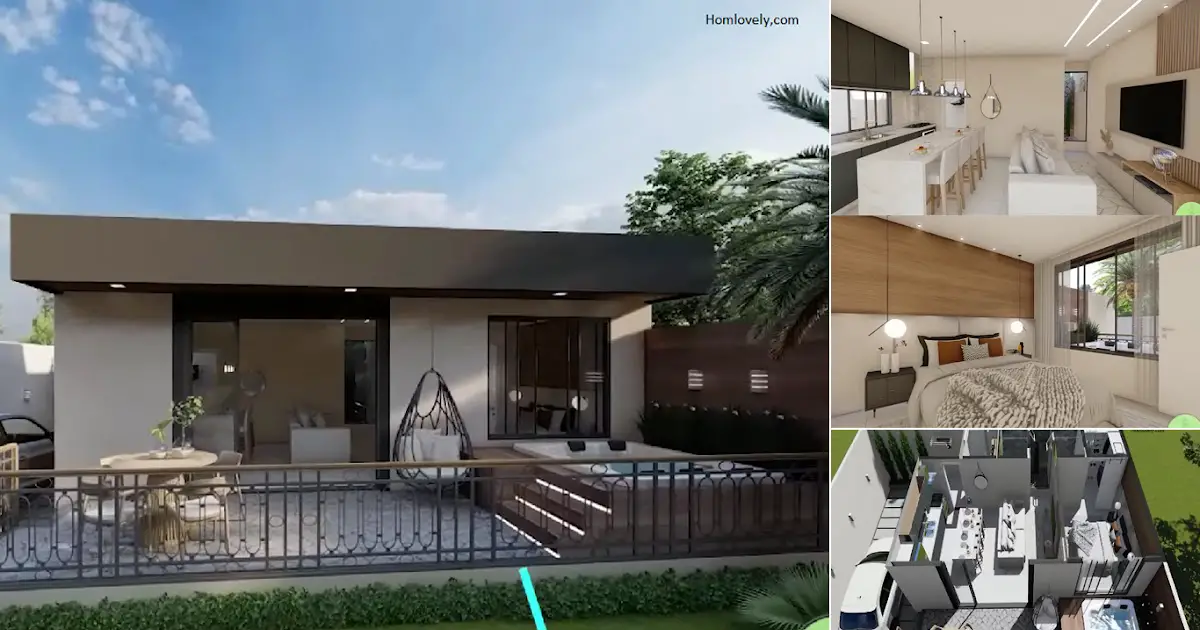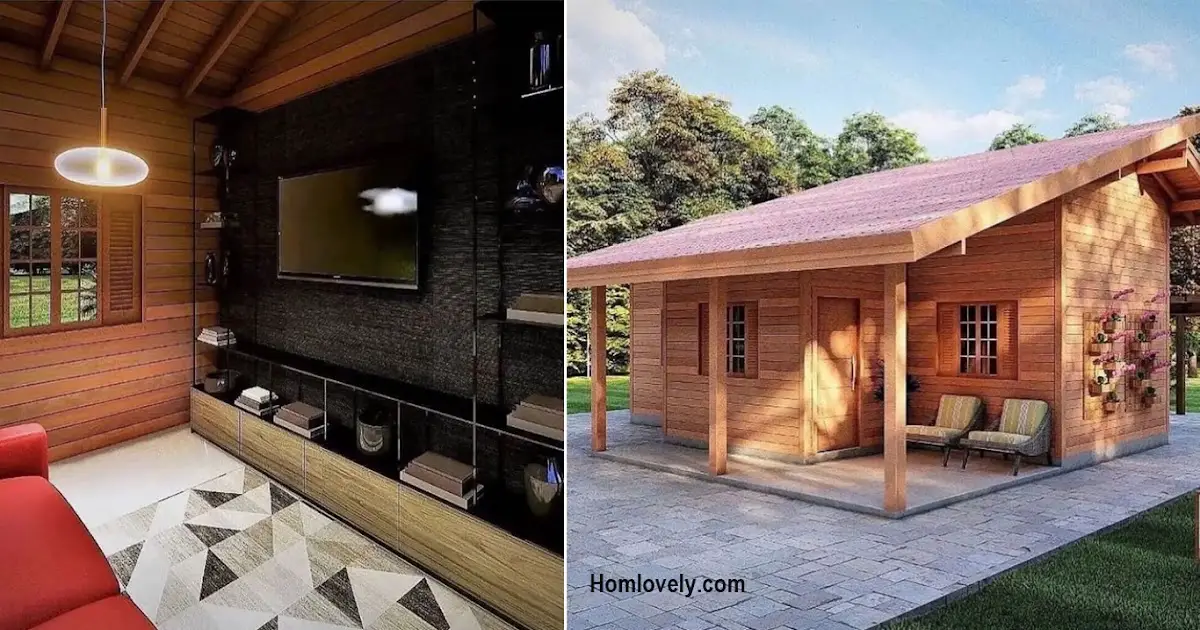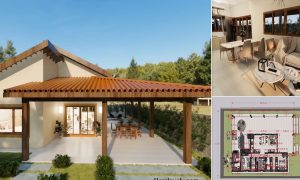Share this
 |
| An Adorable 2 Bedrooms Cottage House Design (FLOOR PLAN) |
Facade
.png)
A very typical cottage house design with a excellent design and dark grey dominated. There is a small fence in the front area. This porch area can be used as a place to relax by placing a few chairs.
Interior design
.png)
Entering the house, there is a beautiful and adorable impression. The selection and placement of various suitable furniture is the right choice. This main area consists of living area, kitchen and dining area.
Bedroom 1
.png)
Moving on to the first bedroom. This room has a trendy and elegant look. The perfect color combination of the walls and the bed. This room can be filled with a large bed, desk, and closet.
Bedroom 2
.png)
Next is the second bedroom. This area has a slightly different look from the first room with the same wall color. This room can be filled with a large bed, desk, chair and wardrobe.
Floor plan
.png)
Lets take a look at the detail of this house, it has :
– Porch
– Living area
– Kitchen and dining area
– 2 Bedrooms
– 2 Bathroom
– Laundry room
That’s An Adorable 2 Bedrooms Cottage House Design (FLOOR PLAN). Perhaps this article inspire you to build your own house.
Author : Devi
Editor : Munawaroh
Source : Simple House Design
