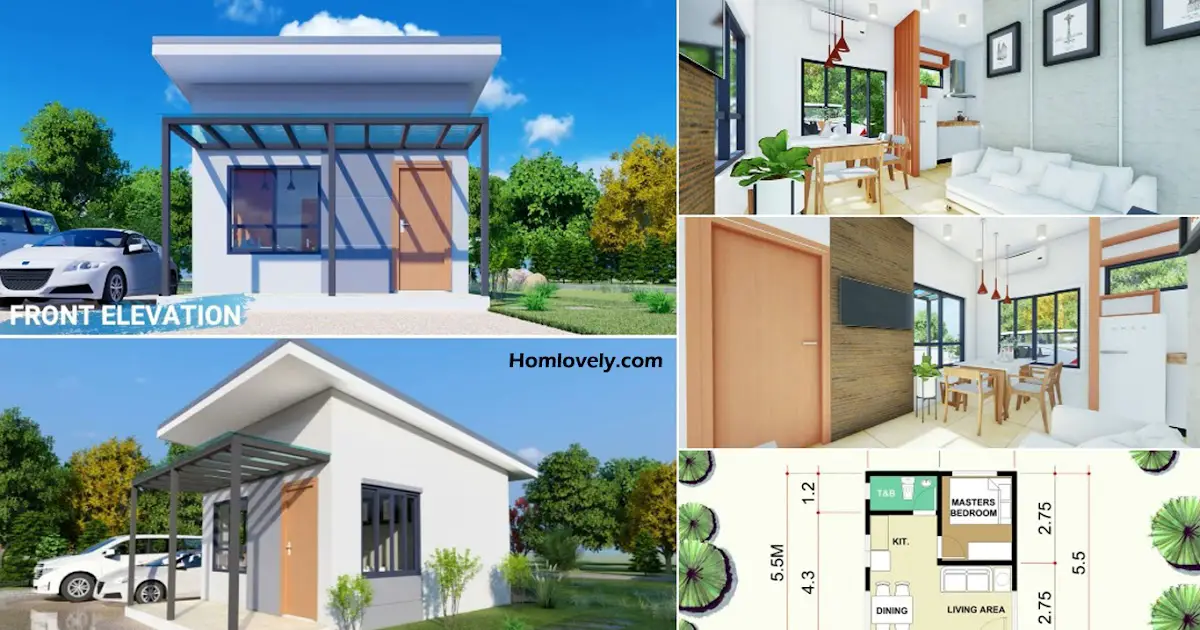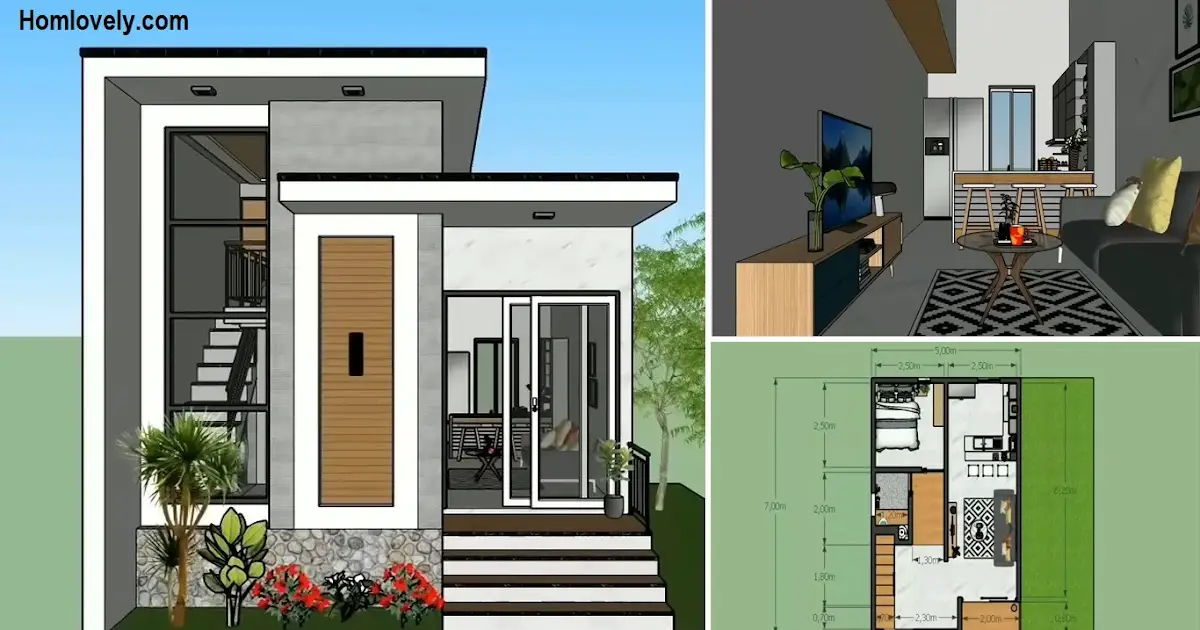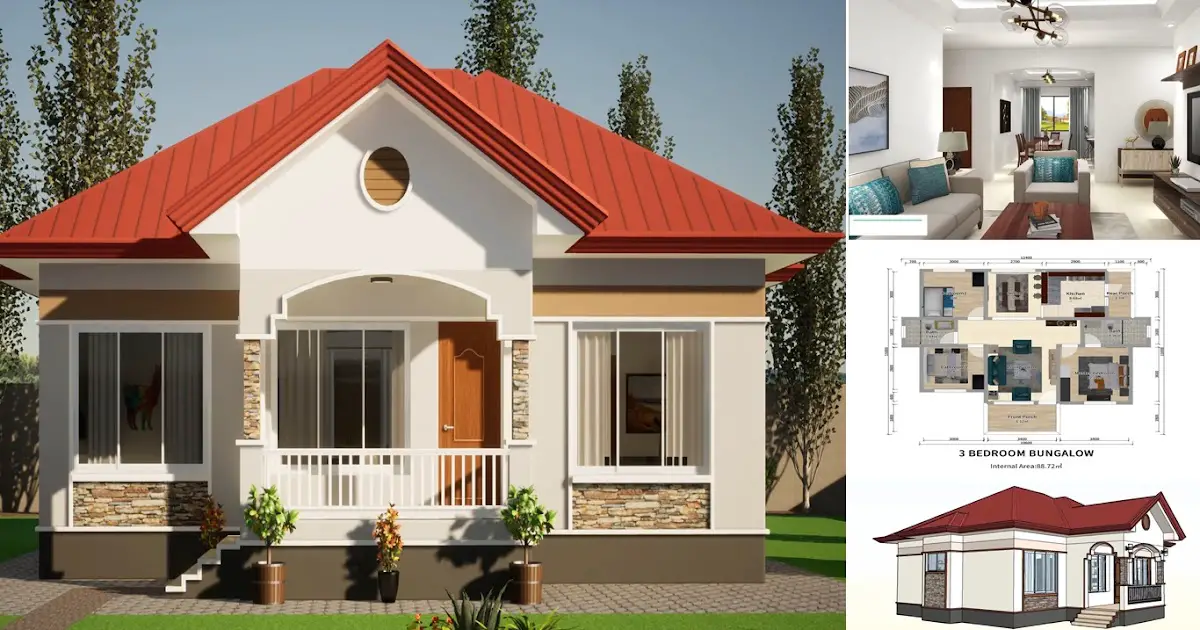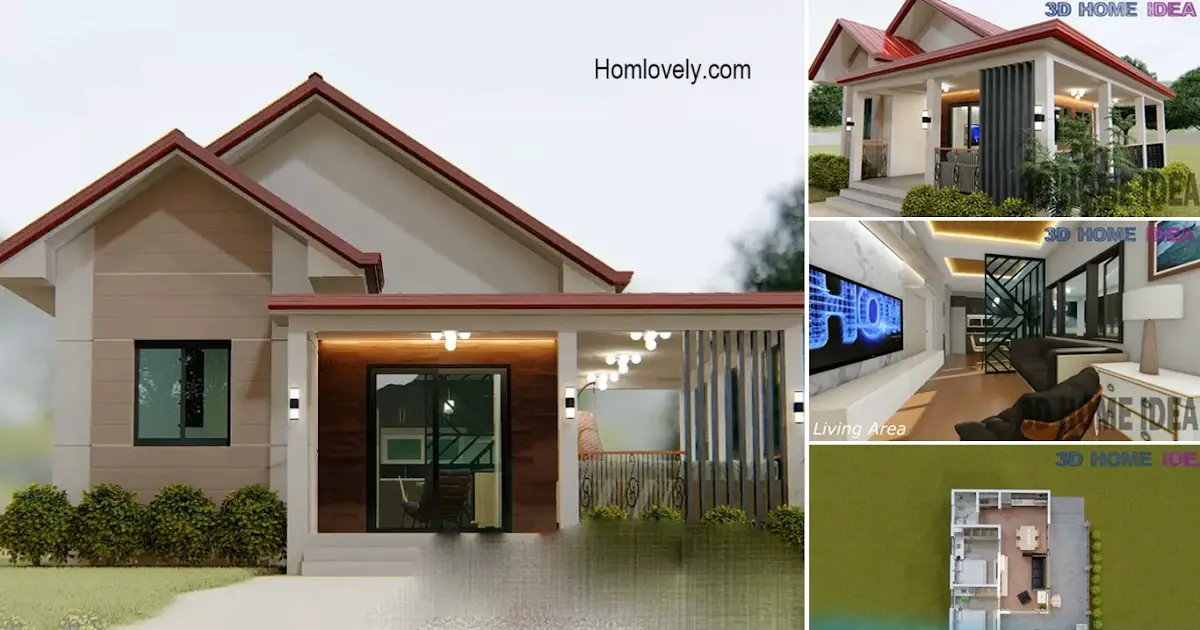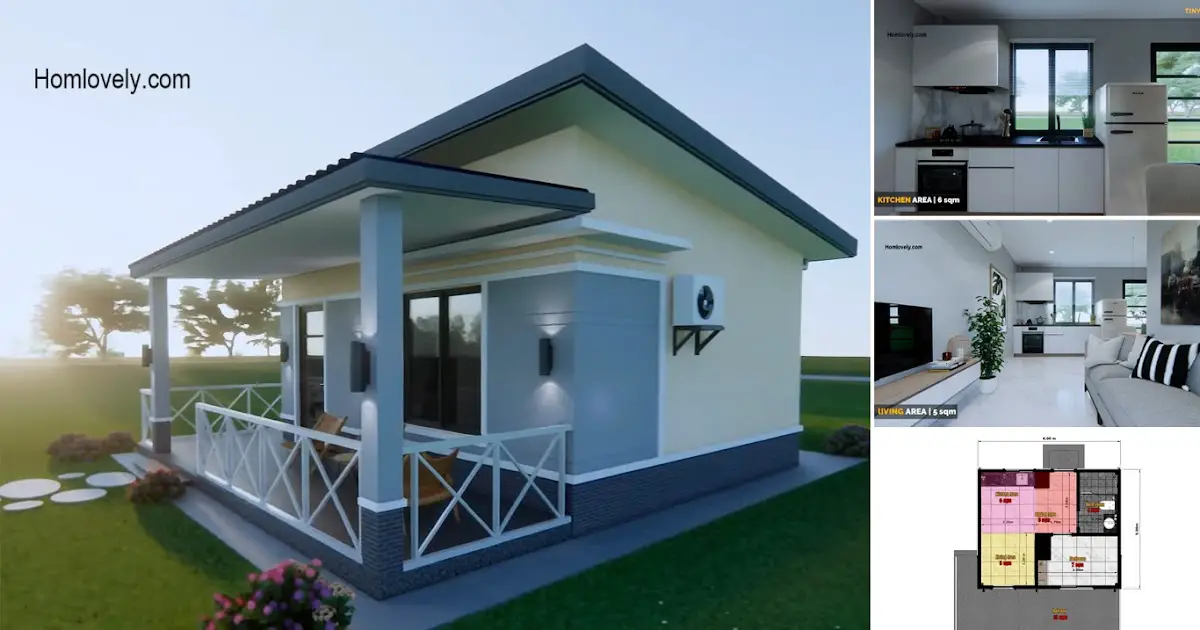Share this

– A house with a small size but with a minimalist design makes the appearance look wider. The house with a size of 4.5 x 5.5 m has a simple look with minimalist building lines. This tiny house has a room consisting of a living room, dining room, kitchen, bathroom, and bedroom. For more details you can see the inspiration Amazing Tiny House Design 4,5 x 5,5 M (Design & Full Plan) below!!
Facade Design

Facade of the house by using a simple and minimalist look you can apply to a small house. The facade of the house with simple building lines and not much decoration. The combination of white and Gray makes the look more minimalist. This house is also equipped with a glass roof using a black frame. This glass roof is used to make the house safer from leaks.
House Side Design

This side view home design has a simple look. It looks like building a house using a sloping roof so that it is retaining and can reduce the heat entering the room. So as to make the temperature in the room so stay cool. Seen next to this house there are air vents using black iron.
Living Room Design
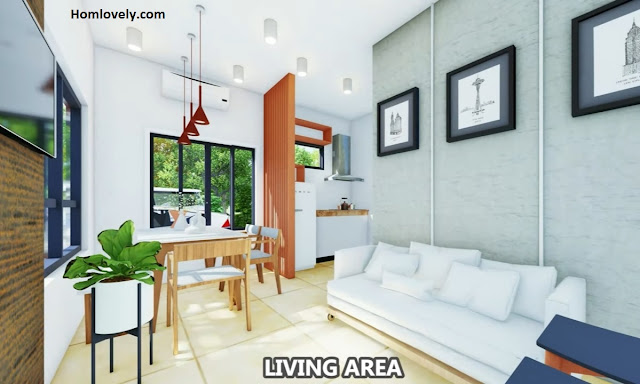
The living room using a white sofa bed makes the look more modern. The living room has an elongated shape with a small size. The living room using a patterned gray wall combined with a white floor makes the look more charming. You can also add an led TV that is deliberately attached to the wall so that it does not take up much space.
Dining Room Design
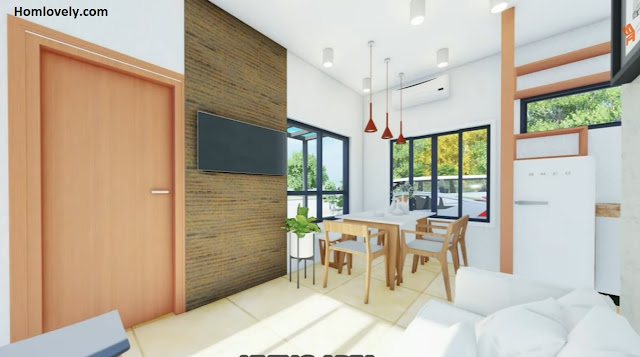
Next to the living room there is a dining room using a chair set that is used enough for 5 people so that it is enough for a small family. This dining room has a window with a large size so that it can maximize its function. To make it look more modern you can add a red light with a unique design.
Kitchen Design

Using a partition from the wall of the natural color of the kitchen with a small but comfortable size can be an inspiration for you. Kitchen using white kitchen set and combined with wood material. So that the room is not stuffy you can add a cooker hood and put a window of considerable size. An empty wall Area should be used as a nightstand for storing kitchen tools.
Bedroom Design

This bedroom with a fairly large size has a cozy look. The bedroom with enough facilities consists of TV, air conditioning, wardrobe that will add to your comfort. This bedroom uses neutral colors such as white, black and gray. For the walls choose to use wall paper with a beautiful motif.
Floor Plan

The division of this 4,5 x 5,5 M plan consists of :
– Living room with a size of 2.3 m x 2.75 m
– Dining room with a size of 2.2 m x 2.75 m
– Kitchen with a size of 2.2 m x 2.75 m
– Bathroom with a size of 2.2 m x 1.2 m
– Bedroom with a size of 2.3 m x 2.75 m

– This small house has a simple appearance but looks charming. This tiny house is suitable if used for those of you who have a small family or just married. Because it has a small size then you can design it with the right design so that the appearance of the house looks bigger…
Author : Dwi
Editor : Munawaroh
Source : Barrio Architect
is a home decor inspiration resource showcasing architecture, landscaping, furniture design, interior styles, and DIY home improvement methods.
Visit everyday… Browse 1 million interior design photos, garden, plant, house plan, home decor, decorating ideas.
