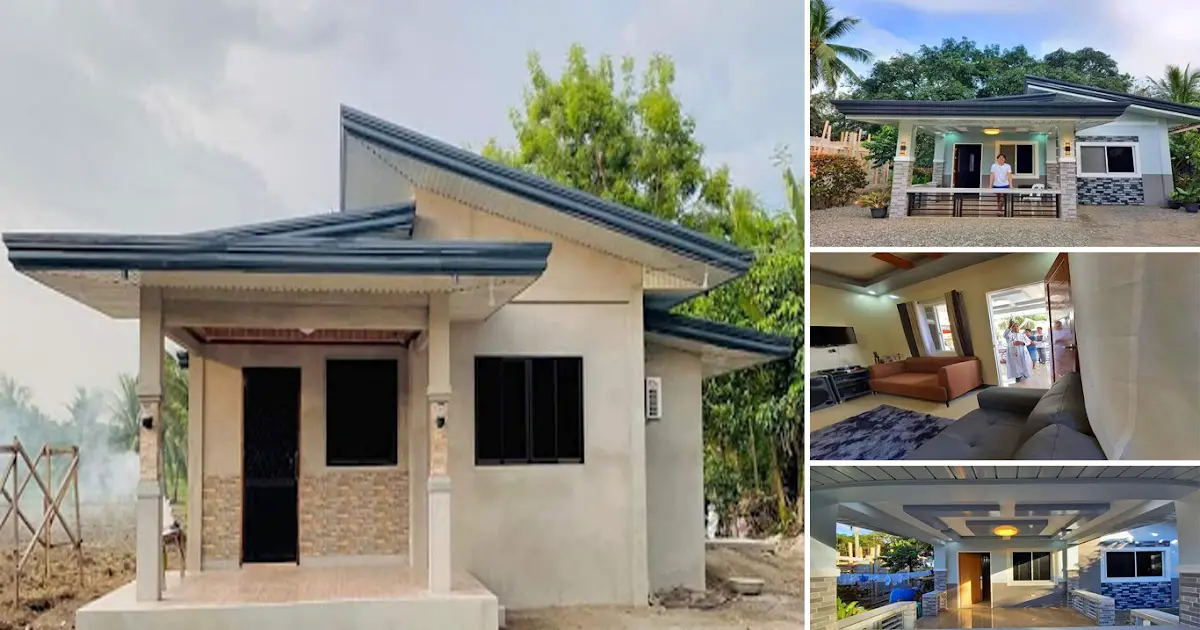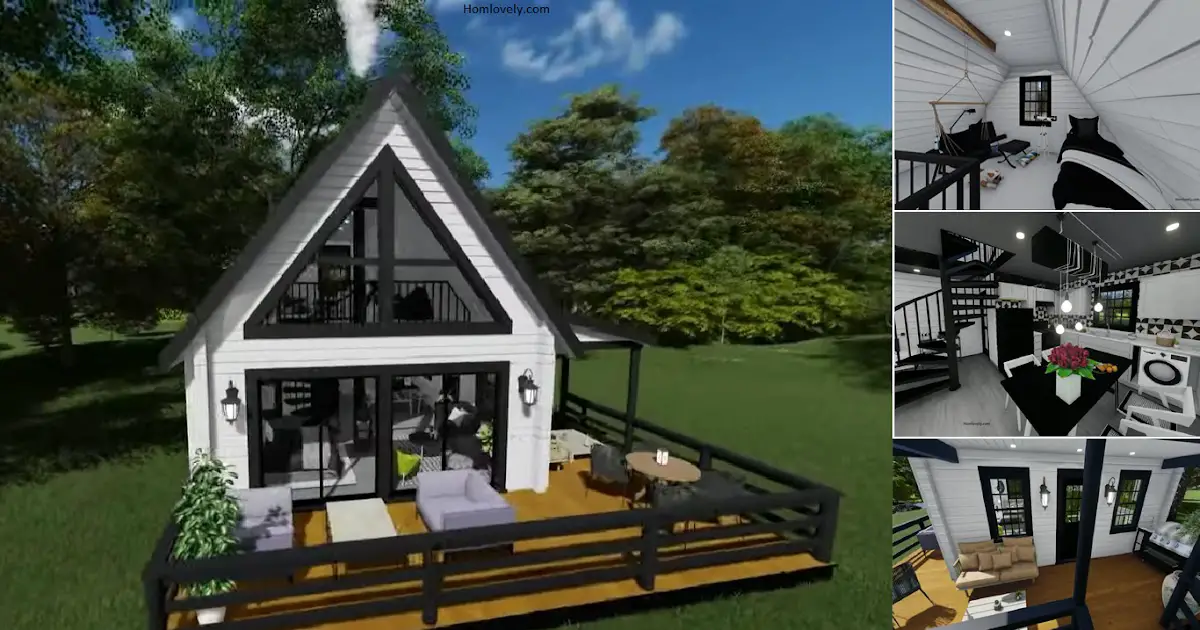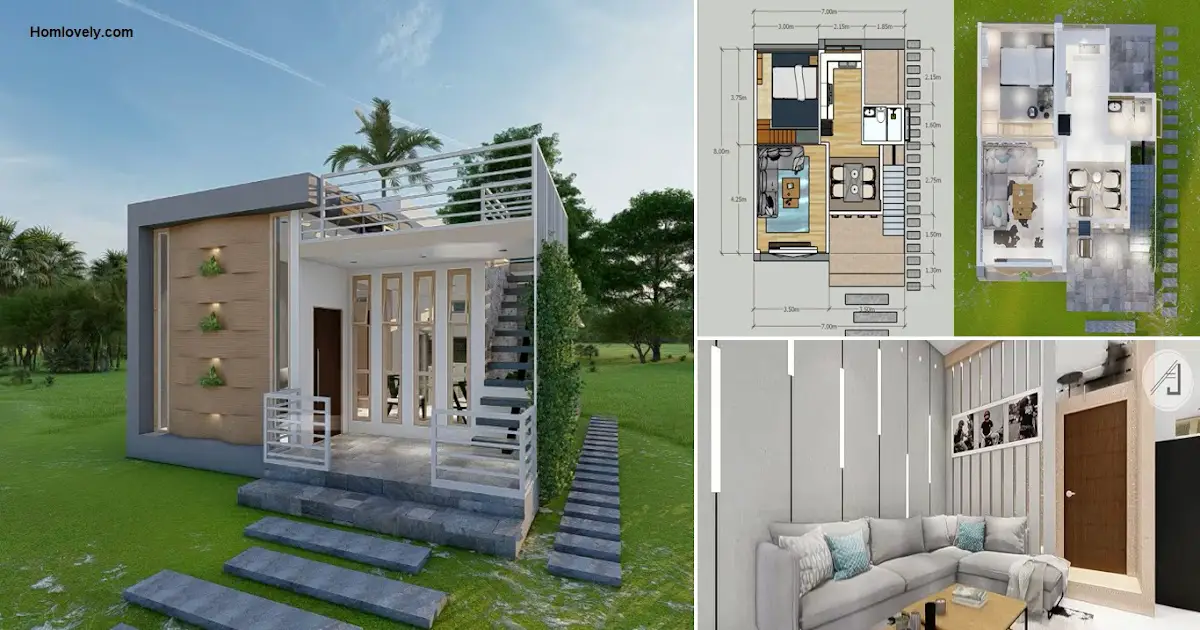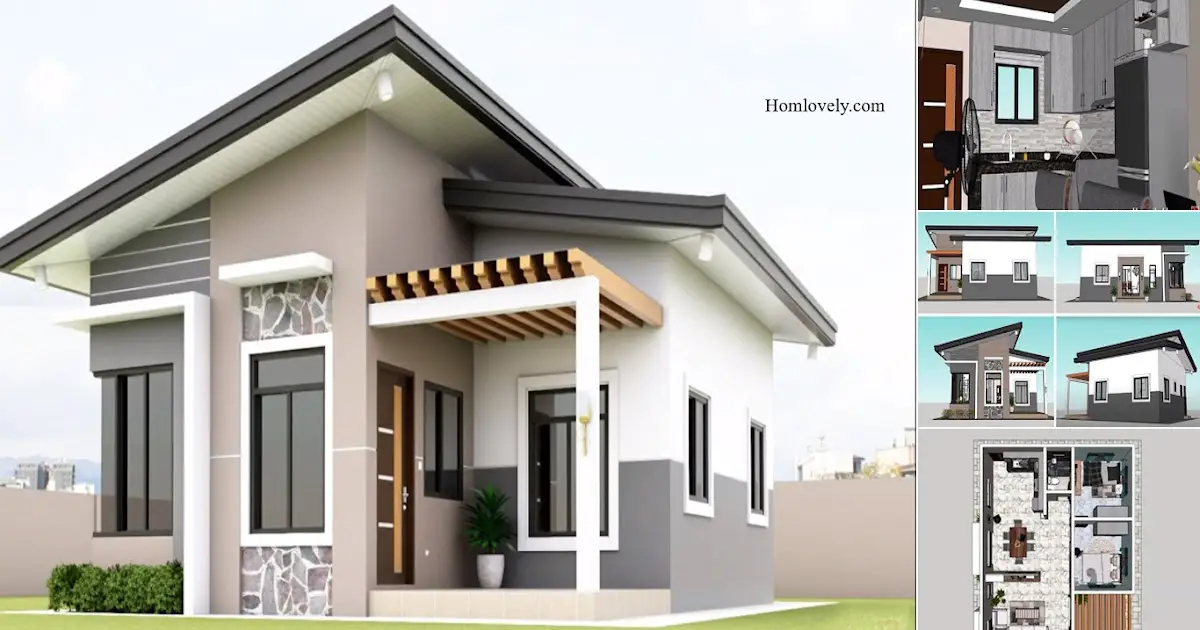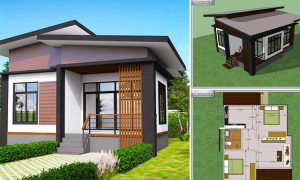Share this

Unfinished house facade

This property has a beautiful and tidy layout with various large sections. Large windows can be found on two wall locations, along with a single door that appears to be nicely built. Then there are two minimalist style pillars that reflect the house’s simplistic structure.
Finished house

This house looks fantastic now that it’s nearing completion. The delicate and fresh color combination works well with the natural stone, which has a distinct pattern. Installing natural stone at the bottom of the wall will complement the garden in the next empty area.
Porch area

The front porch is spacious and surrounded by railings, making it safe to access. Even if the elevation is not too high, the owner employs a cunning method by incorporating gravel into the yard to improve rainwater absorption and prevent pools near the house.
Interior design

So, now let’s look at the interior of this beautiful house. The concept of a room that looks spacious is made without partitions with soft but warm colors. At the front there is a living area with a comfortable sofa. The roof up design looks to make the room more dimensional and will be very harmonious with the slightly luxurious hanging lamp.
Dining area

To provide a better focus on the room, the owner added wooden partitions that were made loose and open. At the back there is a dining area with simple wooden furniture. Then there is a kitchen in a more private area so that the owner is freer to do his activities.
If you have any feedback, opinions or anything you want to tell us about this blog you can contact us directly in Contact Us Page on Balcony Garden and Join with our Whatsapp Channel for more useful ideas. We are very grateful and will respond quickly to all feedback we have received.
Author : Hafidza
Editor : Munawaroh
Source : Various Sources
