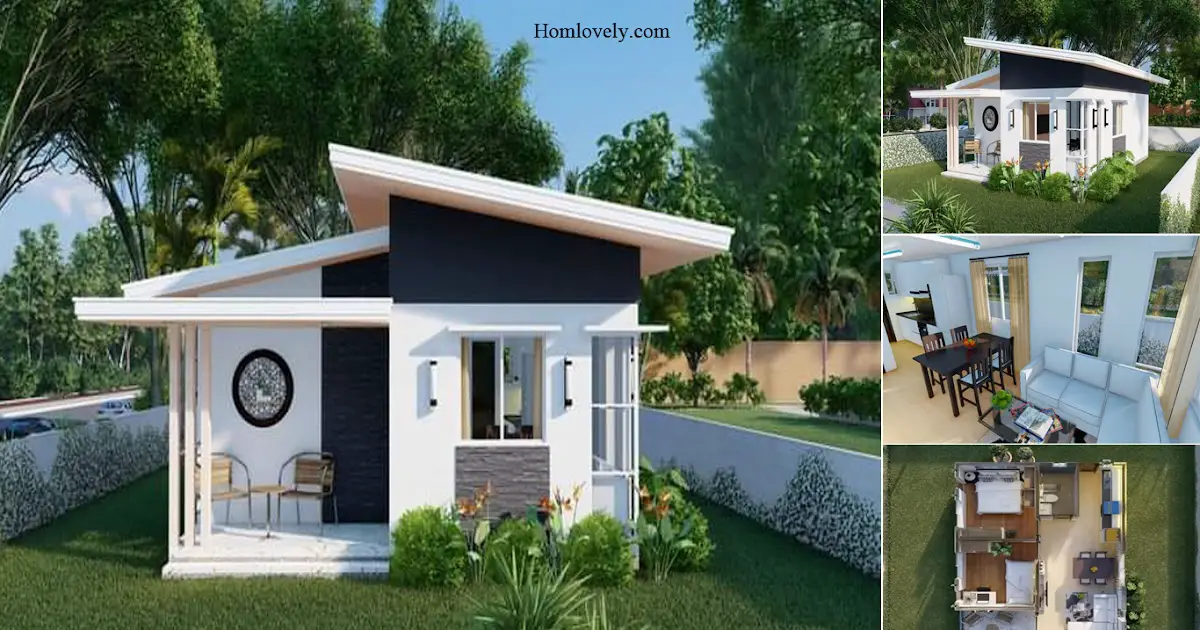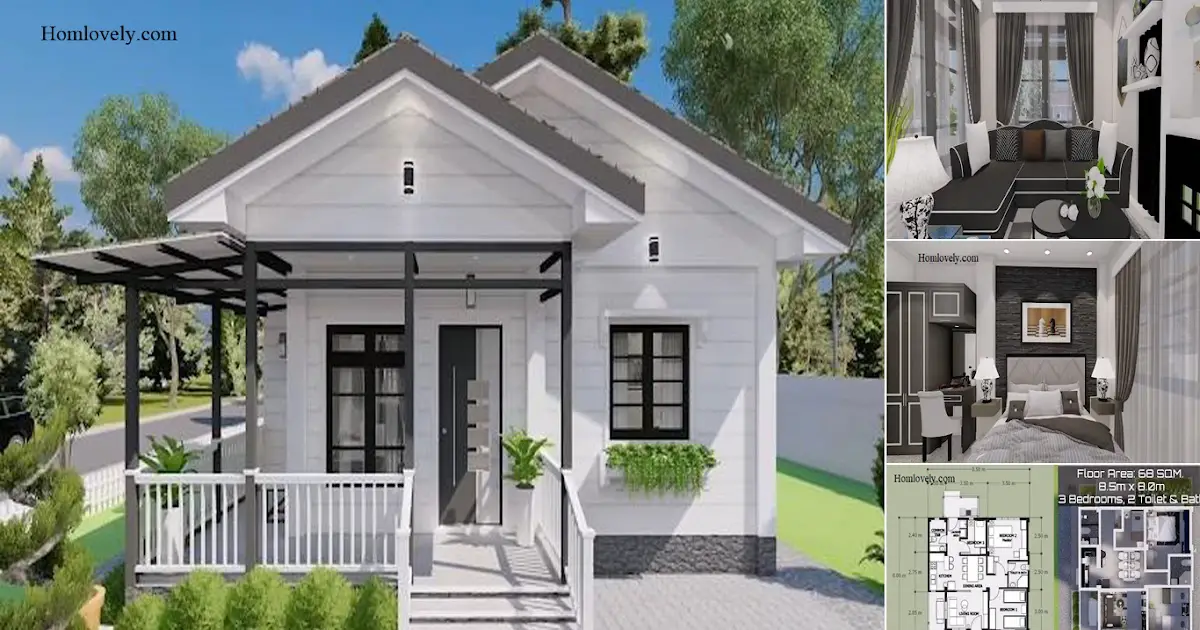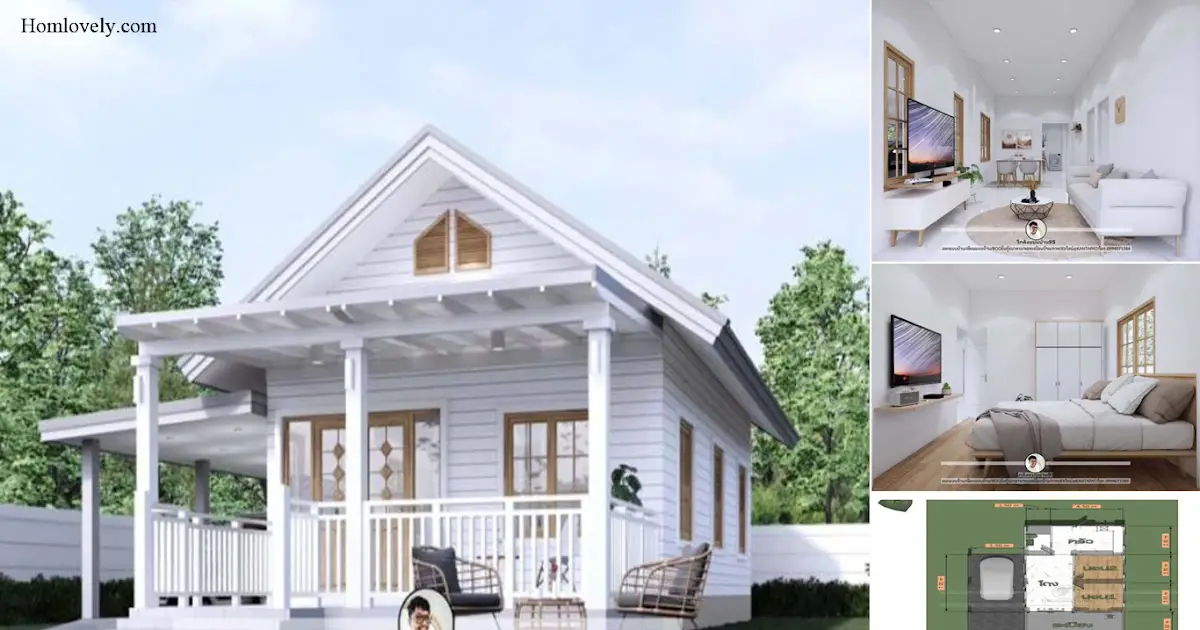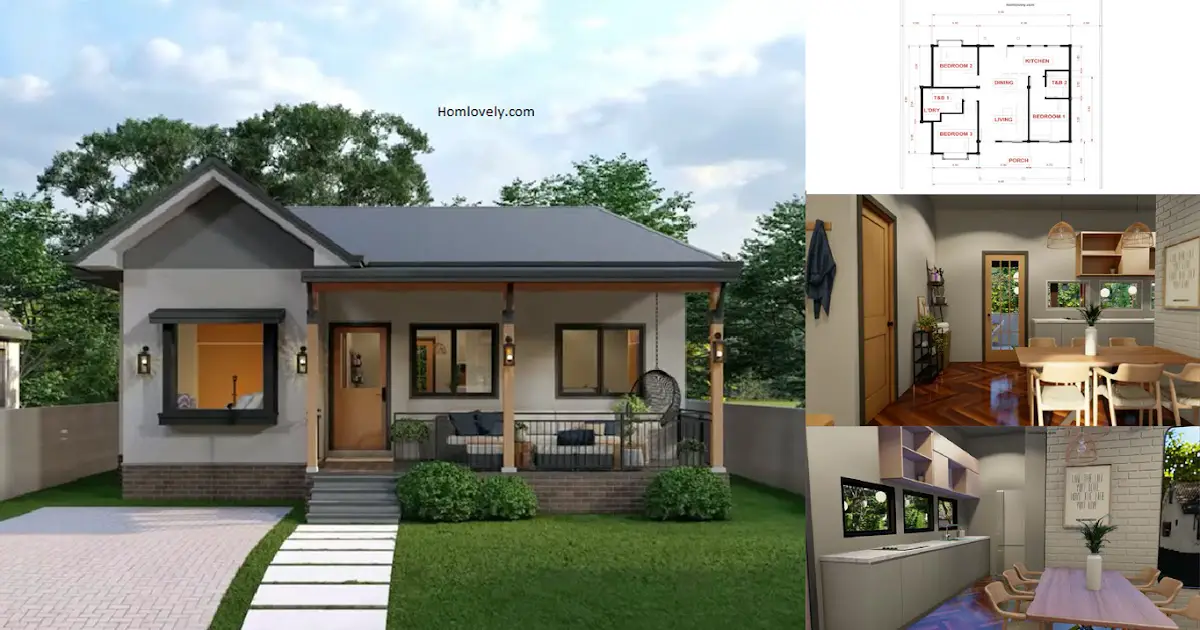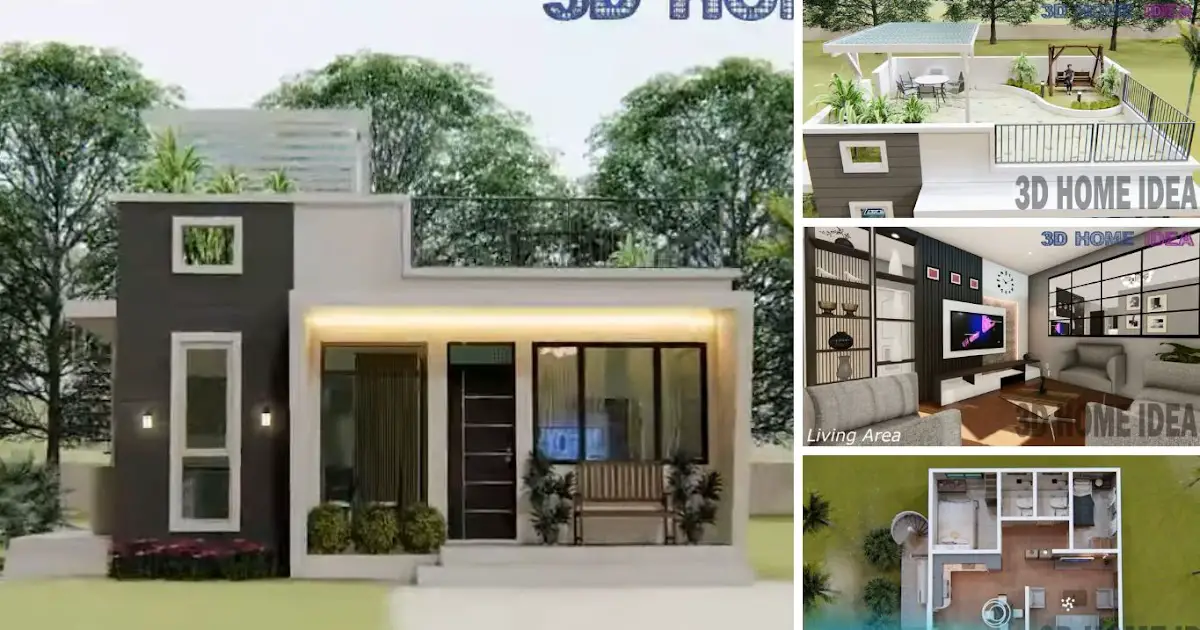Share this
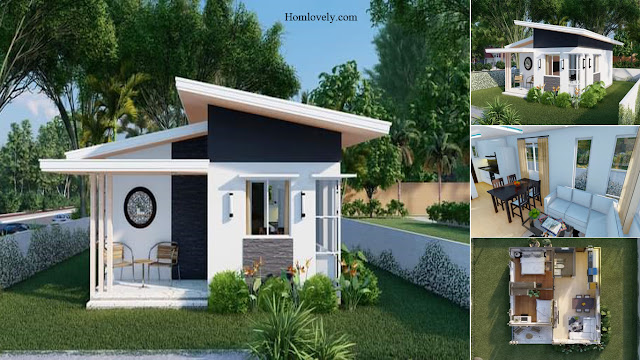
Facade Design

The appearance of the facade of this house presents a combination of white and black so that it can make an elegant and charming impression. This house is equipped with doors and windows with a small size but can maximize lighting and air circulation into the room.
House Side Design

The look of the House appears to be the side of the house building with simple building lines can make a beautiful and neat impression. You can apply a small garden in front of the house so that the look looks fresher. In addition, this house also has a small terrace so you can maximize it.
Living Room Design

Enter the house there is a living room using a white sofa bed with The Shape of the letter L so it does not take up much space. Next to the living room there is a dining room and kitchen that is made without a partition so it looks more spacious. Dining room with wooden chairs and kitchen with kitchen set.
Bedroom Design

The bedroom that has a large enough size can certainly provide comfort for you homeowners. The bedroom with a large mattress, nightstand placed on the right and left side of the mattress as a bed lamp, and a storage cabinet with a minimalist design.
Floor Plan
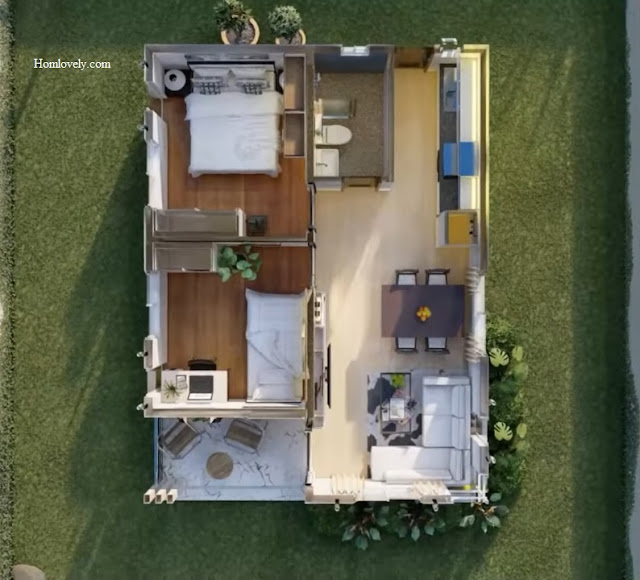
For the division of the room of the house size 48 sqm consists of a terrace with a chair set of wood material, the living room using a sofa bed shape letter L, dining room, kitchen, bathroom, and 2 bedrooms with facilities that are quite complete.
Author : Dwi
Editor : Munawaroh
Source : various sources
