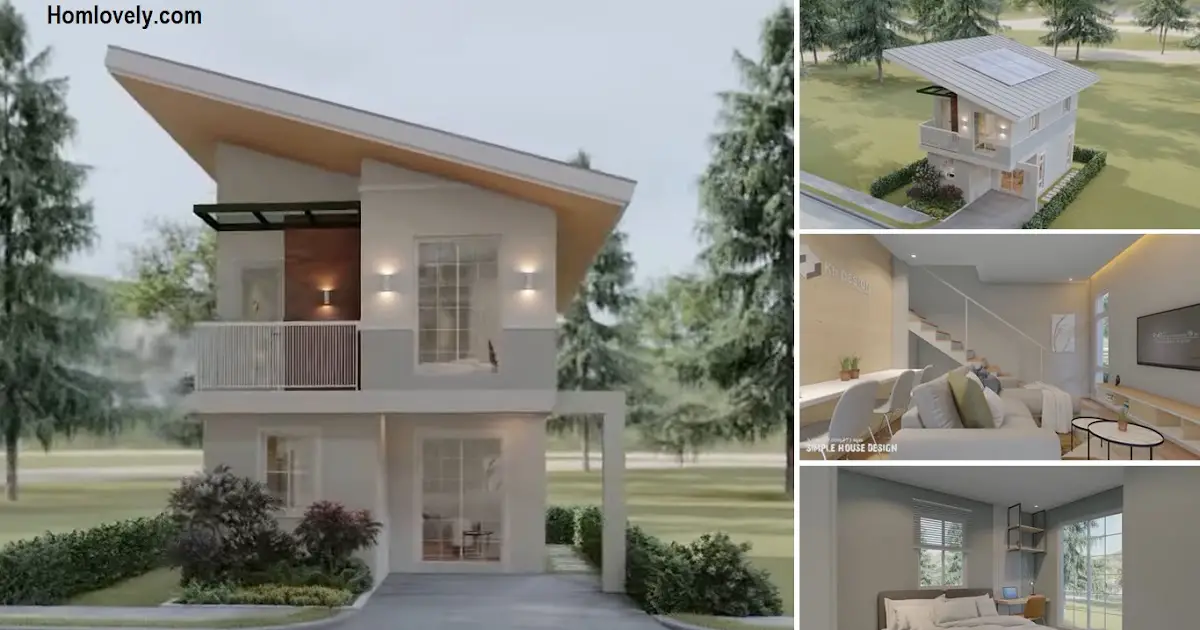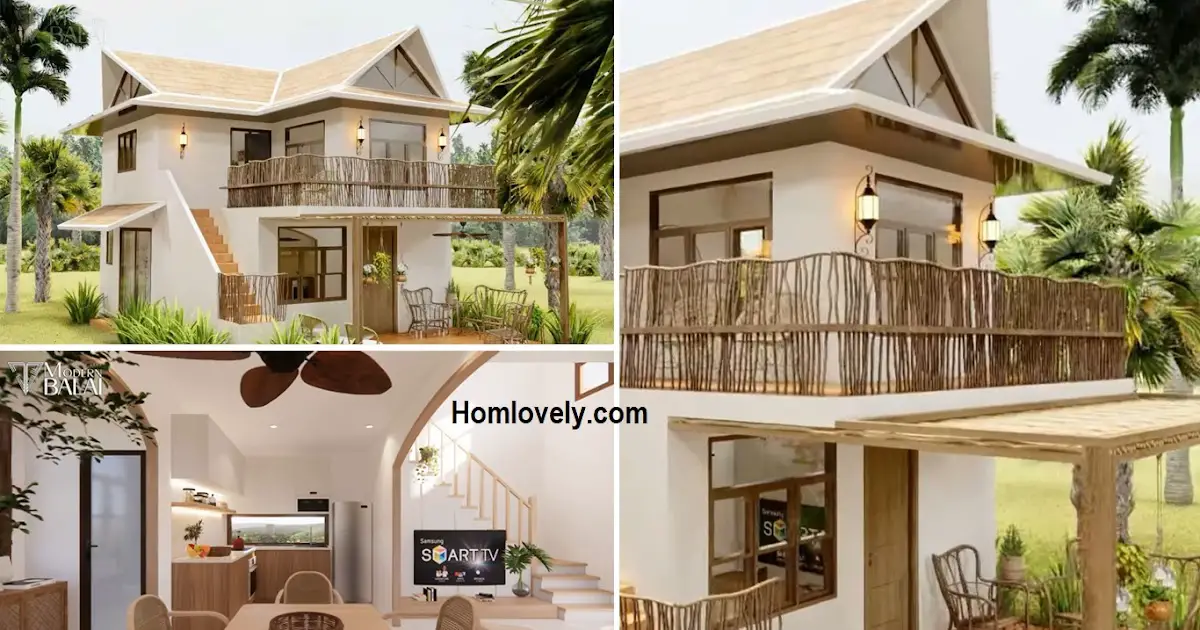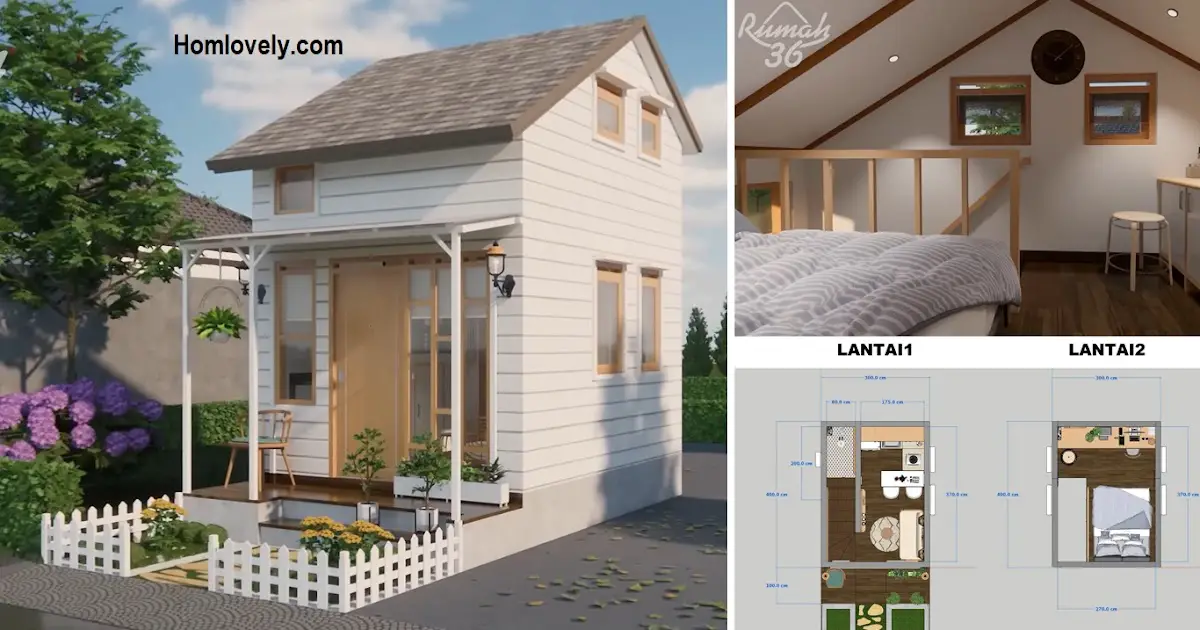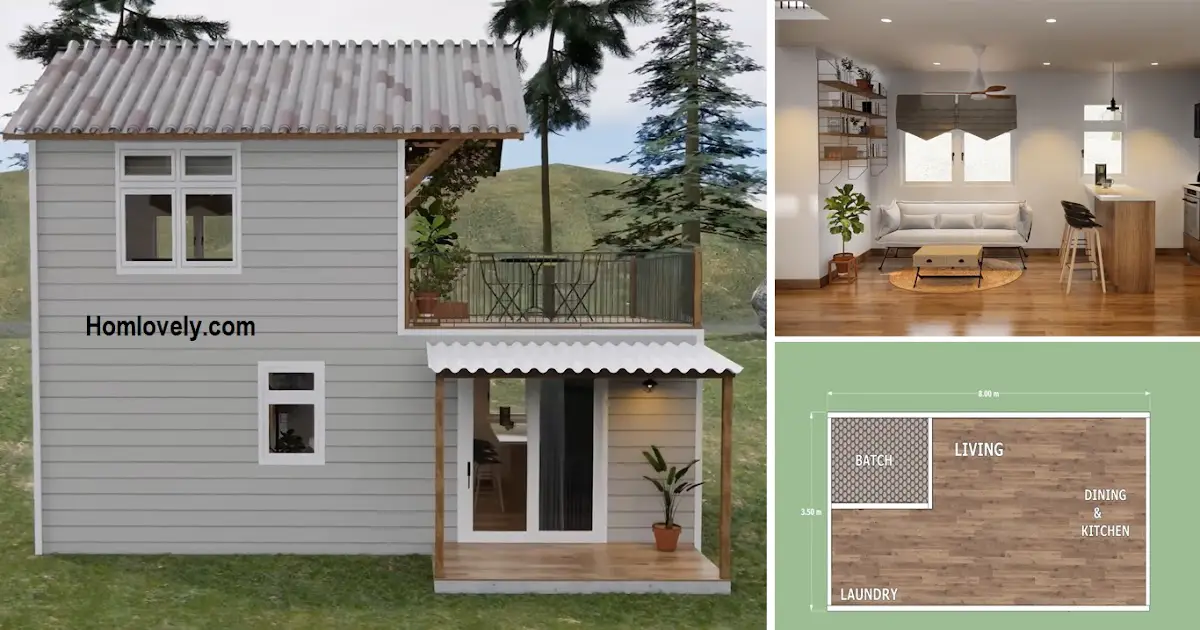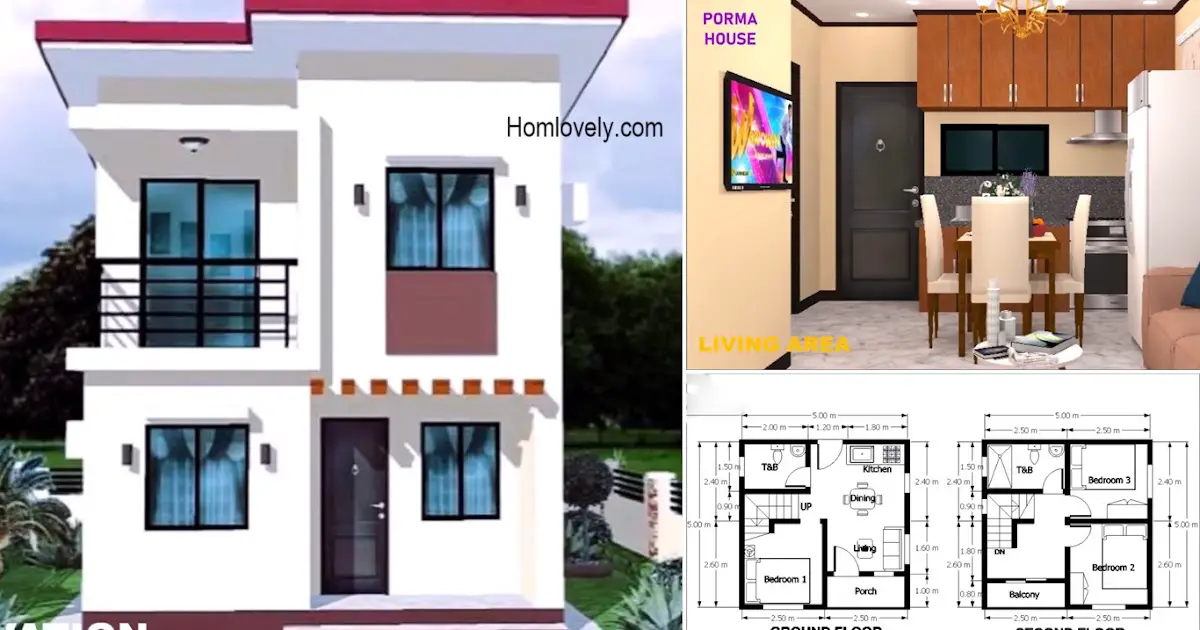Share this
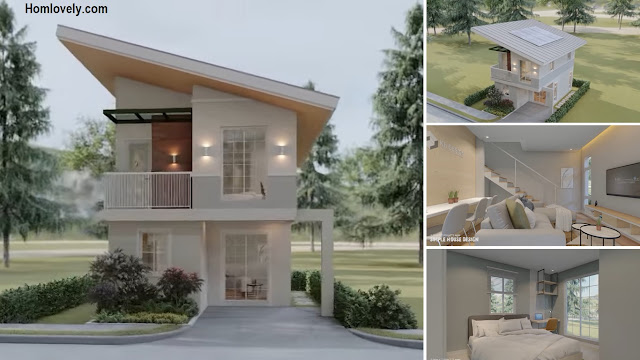 |
| Amazing Small House Design 5 x 7m | 2 Bedroom |
— Not everyone can afford to have a large area of land to build a dream house. A minimalist home can be a solution for millennials. Even with a land width of 5 meters, the house can still be comfortable and look beautiful. As in “Amazing Small House Design 5 x 7m | 2 Bedroom” below. Let’s check it out!
Front View of The House
 |
| Front View |
Minimalist and amazing, that’s the picture of this house. The design of the facade is attractive with sweet cream and white colors, matching the surrounding green area. It looks to have 2 floors, so even though it is only 5 meters wide, this house has a very useful additional space. It looks classic with a glass window model framed with a white grid.
Top View of The House
%20_%202%20BEDROOM%201-44%20screenshot.jpg) |
| Top View |
A sloping roof is used for this house. The design is wide so that it can protect the house well. This model is quite affordable, due to which it is popularly used on small houses. There is also an additional canopy on the balcony. Then there is not only a roof, there are additional solar panels that produce electrical energy for the house.
Left Side View of The House
 |
| Left Side View |
It is different from the right half of the house. If on the right there are 4 windows. On the left side of the house it looks more clean. There are no decorations or accents such as windows or doors.
Living Area
%20_%202%20BEDROOM%202-25%20screenshot.jpg) |
| Living Area |
Minimalist and charming interior. In the living room there is an L-shape sofa bed complete with pillows, very comfortable with additional facilities such as coffee tables, cabinets / shelves, and LED TVs mounted on the wall. It can also be seen that there is a long table with 3 chairs, can be for a dining table, work, or just sit back and relax while drinking coffee.
Kitchen Area
%20_%202%20BEDROOM%202-52%20screenshot.jpg) |
| Kitchen |
Even though it has a small size, this house is able to utilize every corner to the maximum. Like in this kitchen area. This kitchen uses a kitchen set arranged with an L shape layout. Not only that, there is also an additional cabinet shelf installed above. Sweet white kitchen set design, matched with herringbone motif backsplash.
Bedroom
%20_%202%20BEDROOM%204-2%20screenshot.jpg) |
| Bedroom |
Super comfortable even with a minimalist concept. The bedroom design looks simple with gray walls, and beautiful vinyl floors. Large bed facilities, small work desk, minimalist shelves, and wardrobe. Each room also has a window as a circulation and also a source of natural light.
Floor Plan
.jpg) |
| Ground Floor Plan |
Having the right and neat arrangement, making this house has quite complete facilities. The ground floor area is 35 sqm. At the front there is a large enough yard, it can be for a parking area. Inside there is an open space, which consists of a living room, dining room, and kitchen. There is 1 bathroom as well.
.jpg) |
| Loft Area |
Loft area has an area of 38 sqm. It is more spacious than the ground floor because there is an additional balcony, and the design is more prominent. Functioned into 2 bedrooms that are quite spacious. There is a spacious hallway area and also a balcony to relax.
If you are interested in the design of this house, this is the estimated price. For standard finishing it approximately costs around 1,800,000 pesos or $37,000 USD. However this is only an estimated price, not a fixed price, it can vary depending on your area.
Like this article? Don’t forget to share and leave your thumbs up to keep support us. Stay tuned for more interesting articles from us!
Author : Rieka
Editor : Munawaroh
Source : Youtube.com/ Kh DESIGN
is a home decor inspiration resource showcasing architecture, landscaping, furniture design, interior styles, and DIY home improvement methods.
Visit everyday… Browse 1 million interior design photos, garden, plant, house plan, home decor, decorating ideas.
