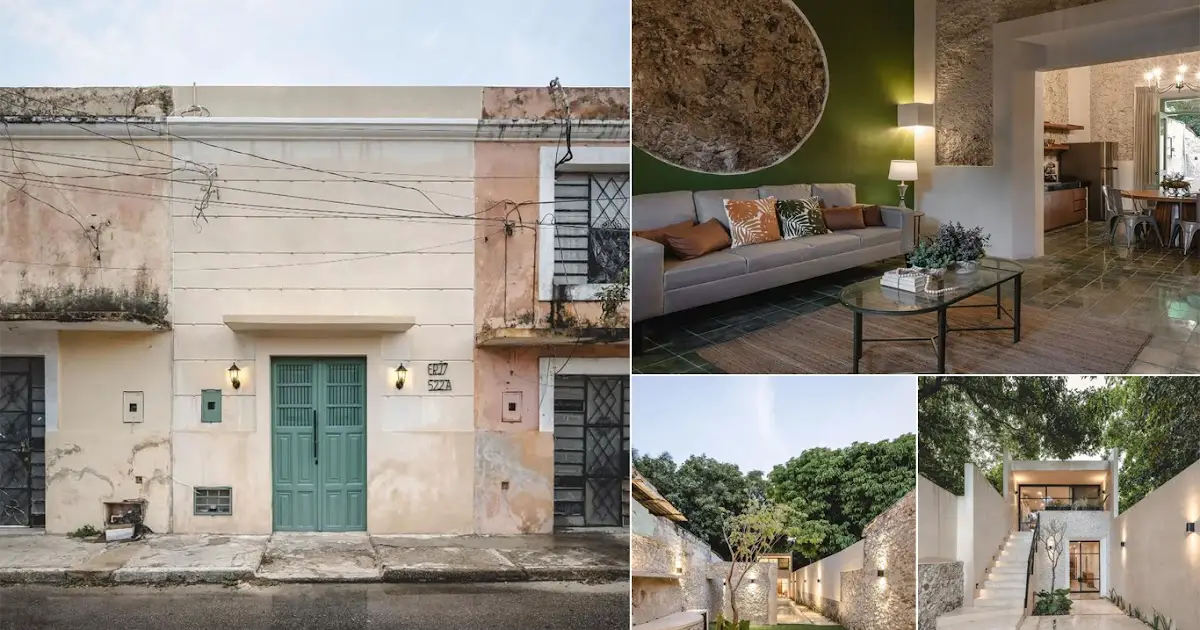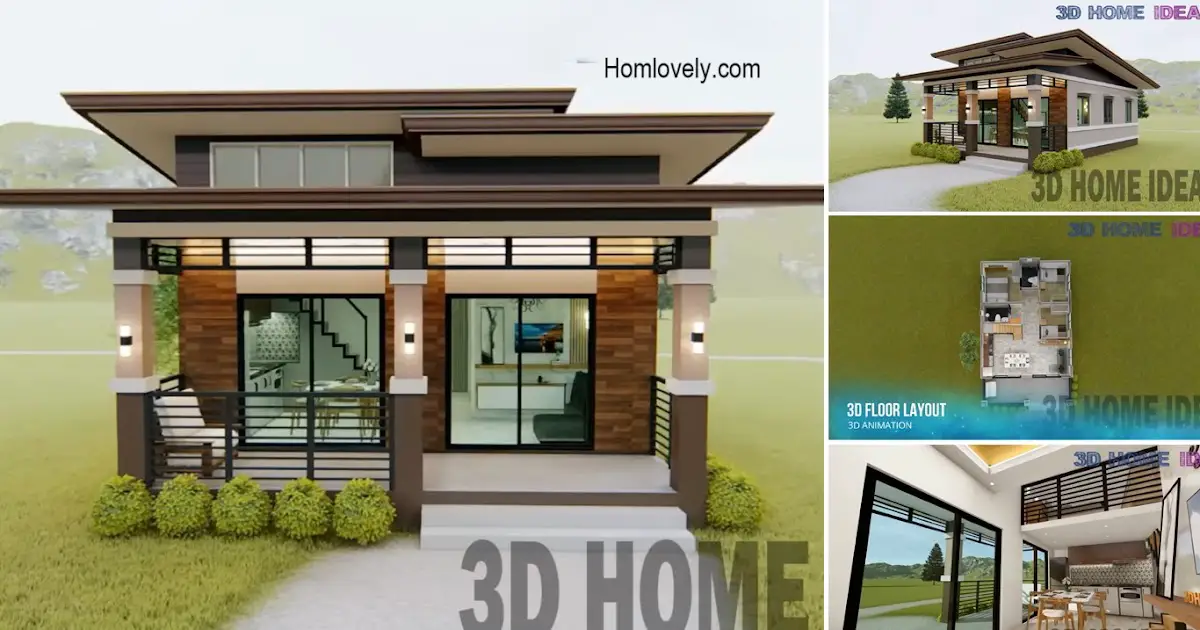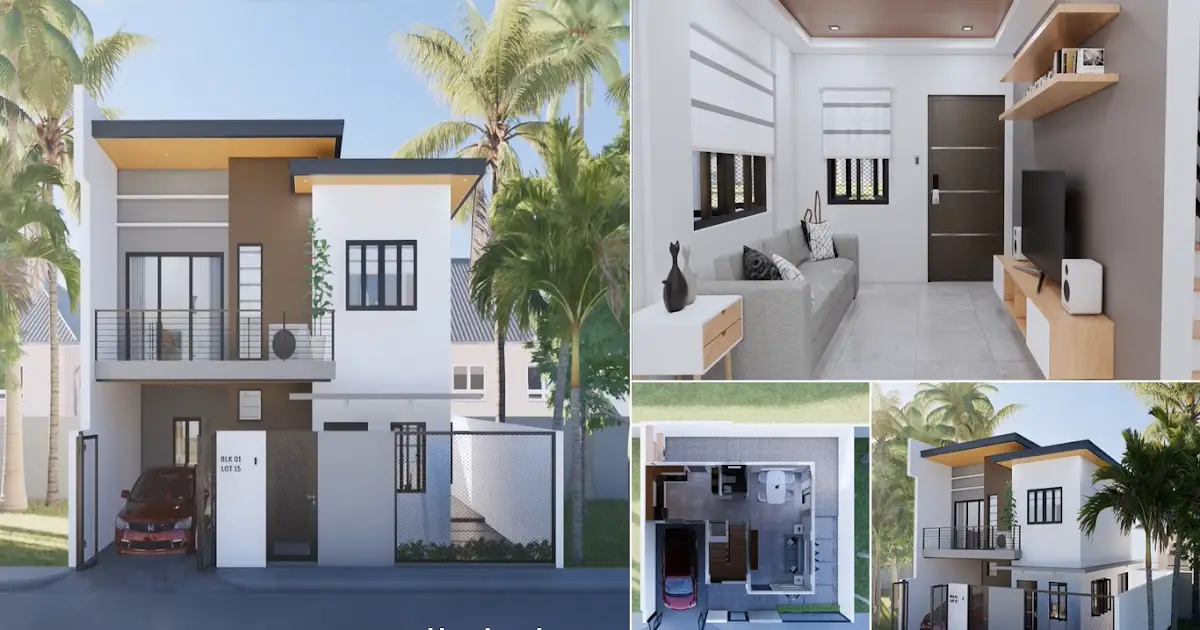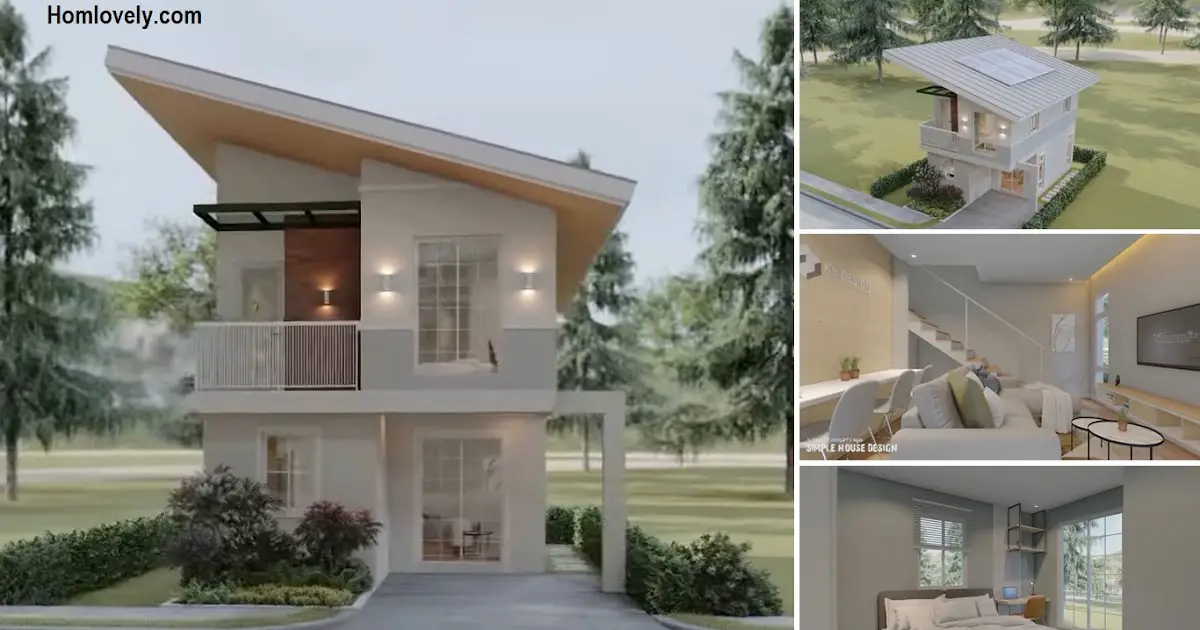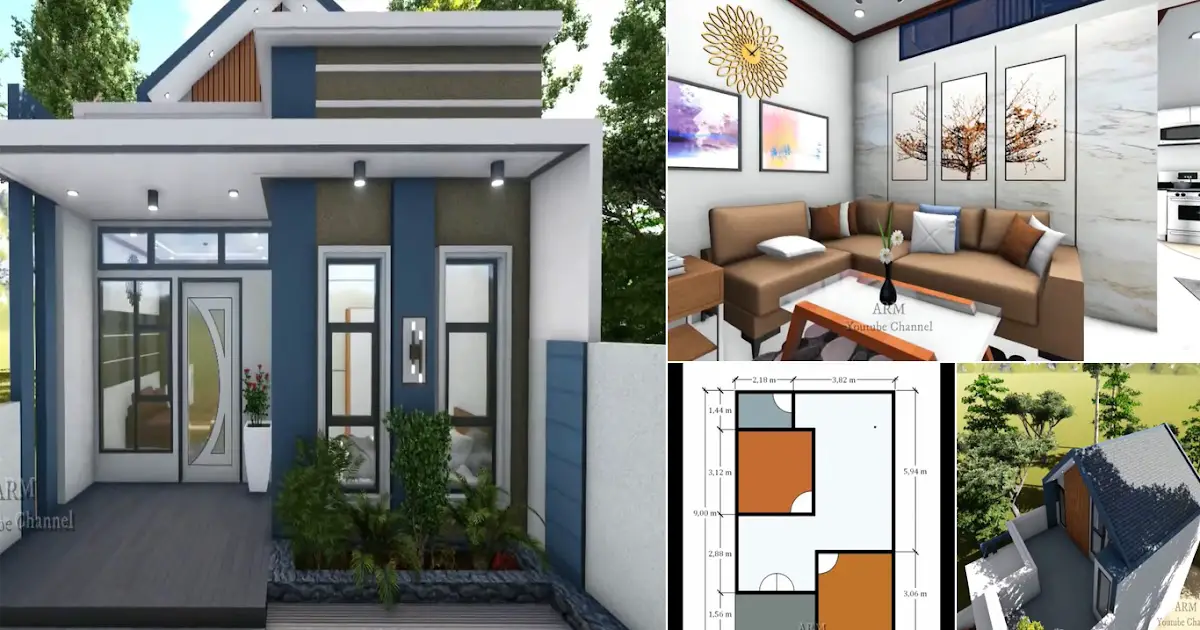Share this

– The house that has approximately 4 meters looks chic and stylish. Combining modern and traditional or classic designs, this residence is more attractive and certainly gives a comfortable atmosphere. In this article, we will share about the design of a 4-meter house.
Facade of house

On the outside view of the house or façade, it looks like a narrow house like in an urban area. If you don’t know the design of the inside, many will think that this house is included in a shabby house and is not maintained.
Exterior looks

Once you enter the fence, you will be amazed by the design and arrangement of this 4-meter tiny house. Built on 2 floors, the house and there are natural elements in some parts, this house looks stylish and aesthetic. For stairs leading to the second floor, it is placed on the outside of the house to avoid narrow accents on the interior.
Backyard

The natural atmosphere is felt in the backyard of this 4-meter house. Having approximately the same width, this backyard area has an elongated design. However, walls with exposed cement or rocks make it look natural. Coupled with green grass as a base and also plants that decorate the surroundings provide a fresh and comfortable atmosphere.
Living room

The right combination in coloring that wears light and dark colors in this living room makes the room look elegant and beautiful. Exposed cement in some parts also decorates the house and makes the house look volume. So, this will give the impression of a large and airy room.
Kitchen area

The kitchen design that also doubles as a dining room is quite simple and minimalist. The roof that is made high makes this kitchen area look airy and feel more relieved. Inline kitchen design also helps save existing space.
Back of house area

Before the backyard, you will pass through an area that can be called a porch or dirty kitchen. In this area, there is a dining table set in the middle. So, in this 2-story house, it has 2 kitchens and a dining room. However, if you want to change it for a relaxing area is also a good idea.
Bathroom

The design of this bathroom is quite simple and unique. The light-colored design makes the bathroom area look airy and clean. There is a window on the roof so that the bathroom has good lighting. Not only that, putting some plants in the bathroom was done in order to reduce humidity and also improve aesthetics.
Author : Yuniar
Editor : Munawaroh
Source : architecture.wave
is a home decor inspiration resource showcasing architecture, landscaping, furniture design, interior styles, and DIY home improvement methods.
Visit everyday… Browse 1 million interior design photos, garden, plant, house plan, home decor, decorating ideas.
