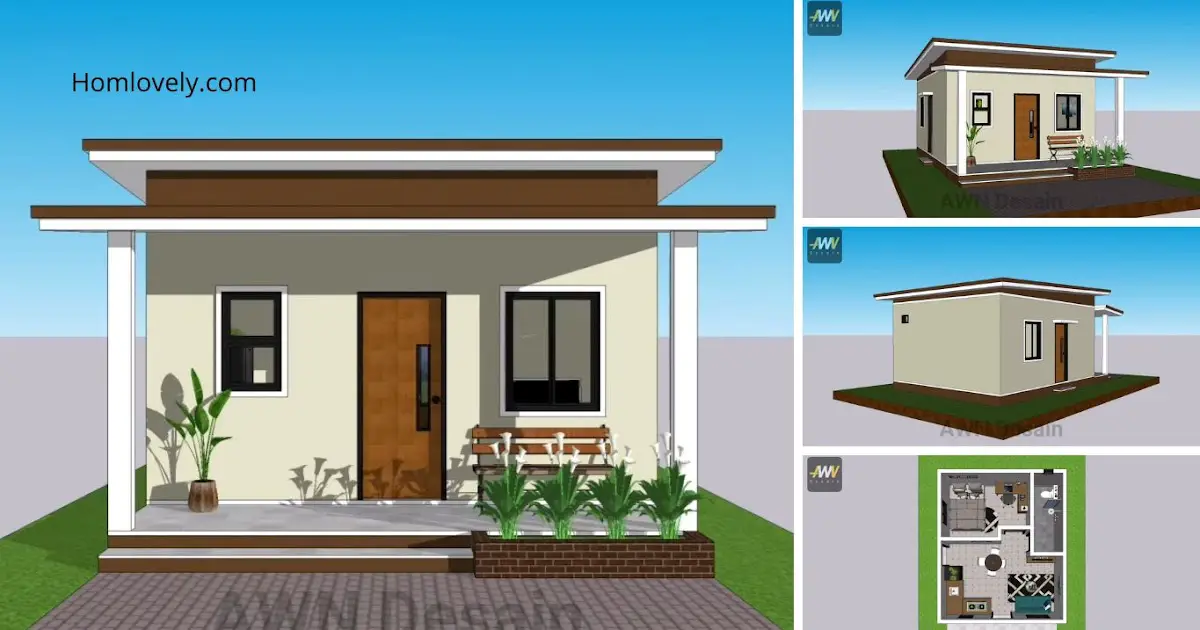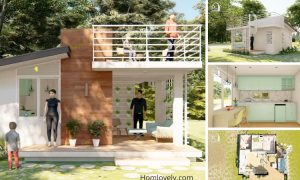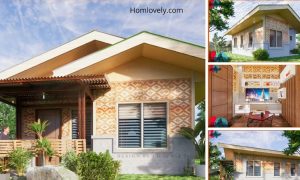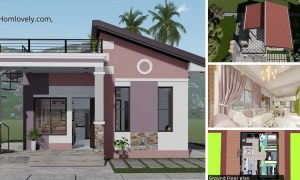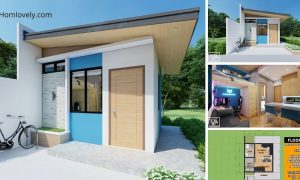Share this
 |
| Affordable Small House Design 30 Sqm |
— An affordable minimalist home design is one of the right choices for small families. Still charming in a simple style, the arrangement of space is the most important thing for the comfort of the owner. With these 2 things in mind, the following Affordable Small House Design 30 Sqm is the perfect inspiration! Let’s check it out.
Front View
 |
| Front View |
Looks simple and homey, this small house has an exterior design that is very easy to replicate. Equipped with a small terrace at the front, it can be a cozy place to rest or receive short guests. Add some ornamental plants to make the atmosphere more lively and fresh.
Left Side View
 |
| Left Side View |
The left side of this house looks plain with no decorations or windows. From here we can see the roof model used. A sloping roof model that is affordable, simple, and easy to maintain, is the perfect choice!
Right Side and Back View
 |
| Right Side and Back View |
This picture shows the other 2 sides of the house. The back side also looks plain, with only 1 small vent for the bathroom. While the right side appears to have a window and 1 additional door.
Floor Plan
 |
| Floor Plan |
This is a simple floor plan view of this house. The size of this house is small, only 5×6 meters or equivalent to 30 sqm. Even so, the spatial arrangement is very neat.
Features of the house:
– Terrace
– Living Room, Dining Room, kitchen, 5×3 meters
– Bedroom 3.7×2.7 meters
– Bathroom 1.3×3.3 meters
Thank you for taking the time to read this Affordable Small House Design 30 Sqm. Hope you find it useful. If you like this, don’t forget to share and leave your thumbs up to keep support me. Stay tuned for more interesting articles from !
Author : Rieka
Editor : Munawaroh
Source : AWN Design
is a home decor inspiration resource showcasing architecture, landscaping, furniture design, interior styles, and DIY home improvement methods.
Visit everyday… Browse 1 million interior design photos, garden, plant, house plan, home decor, decorating ideas.
