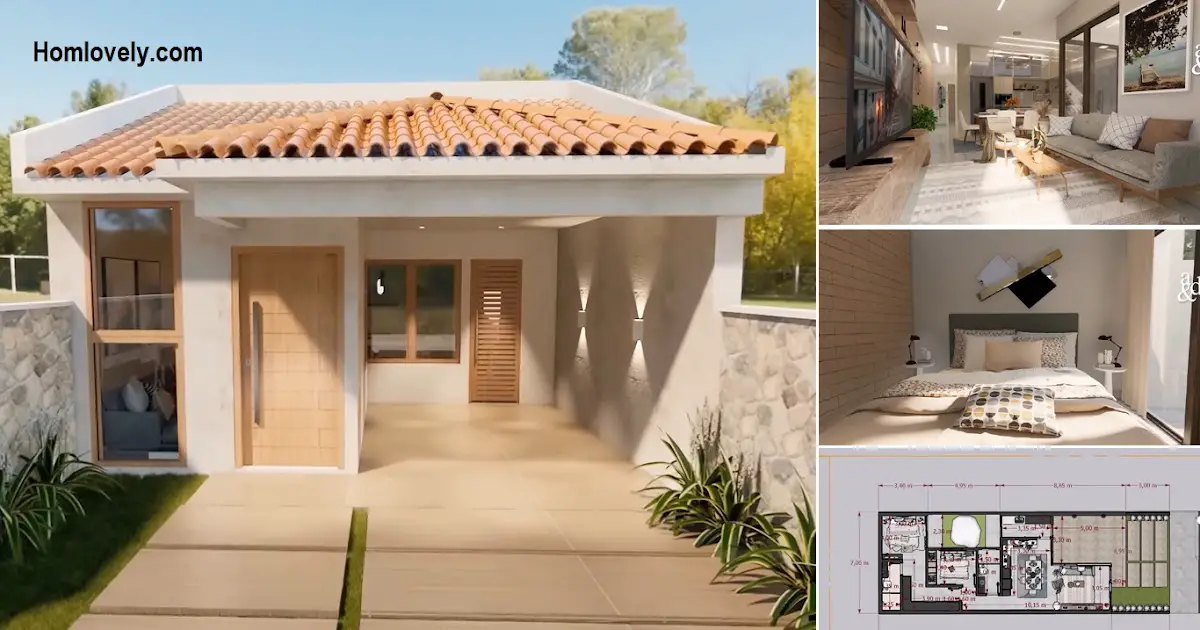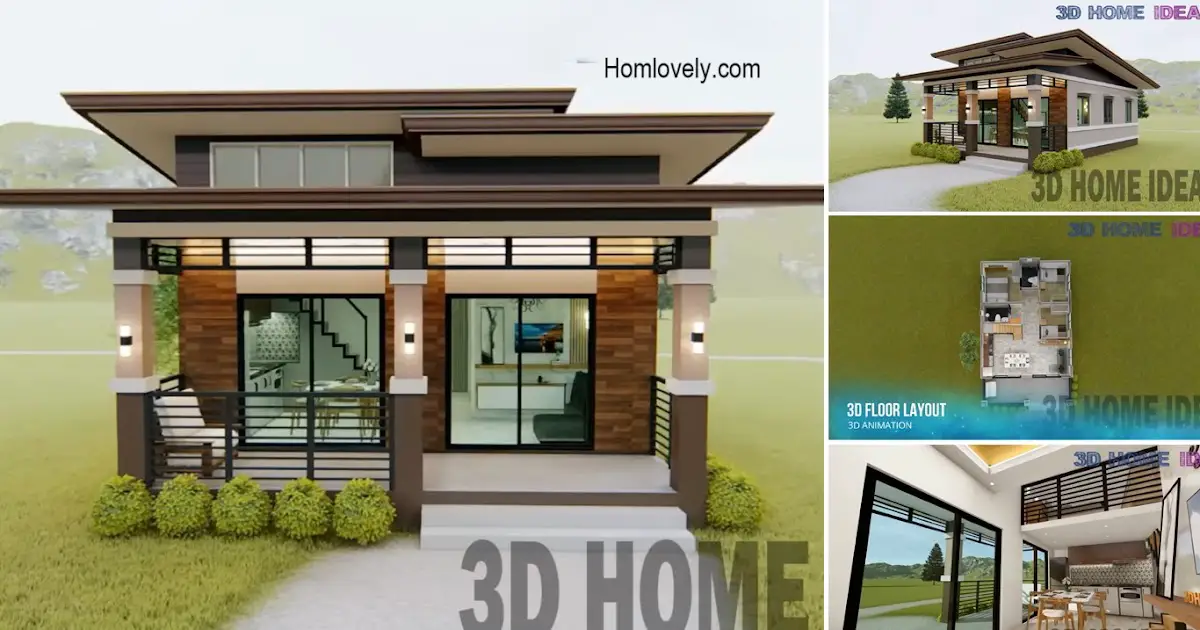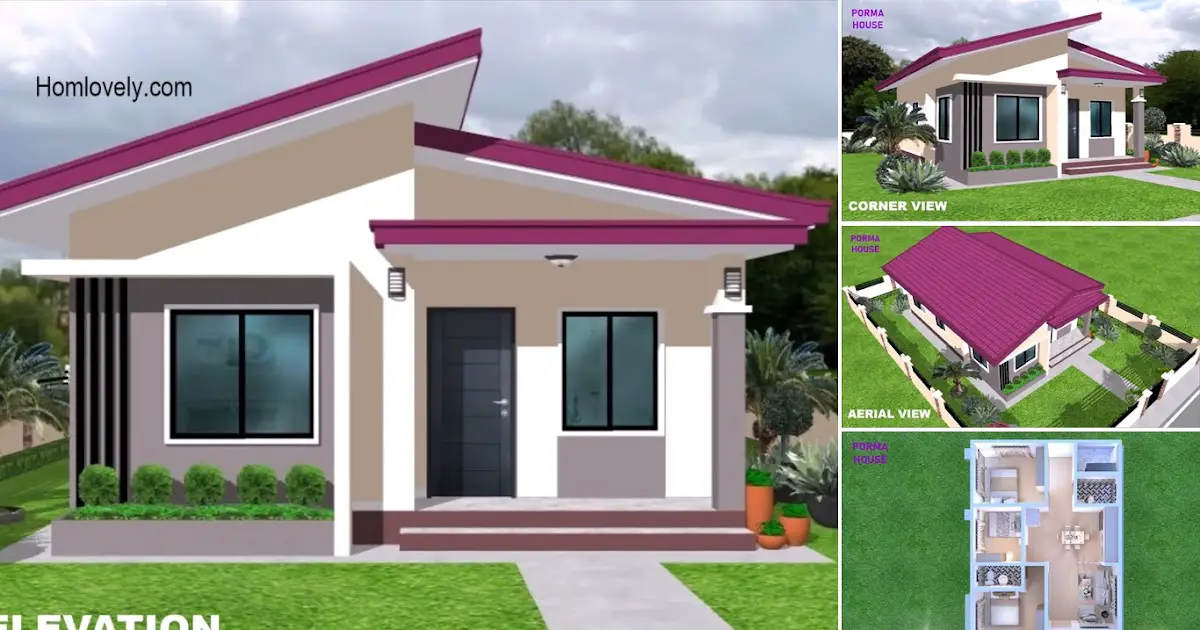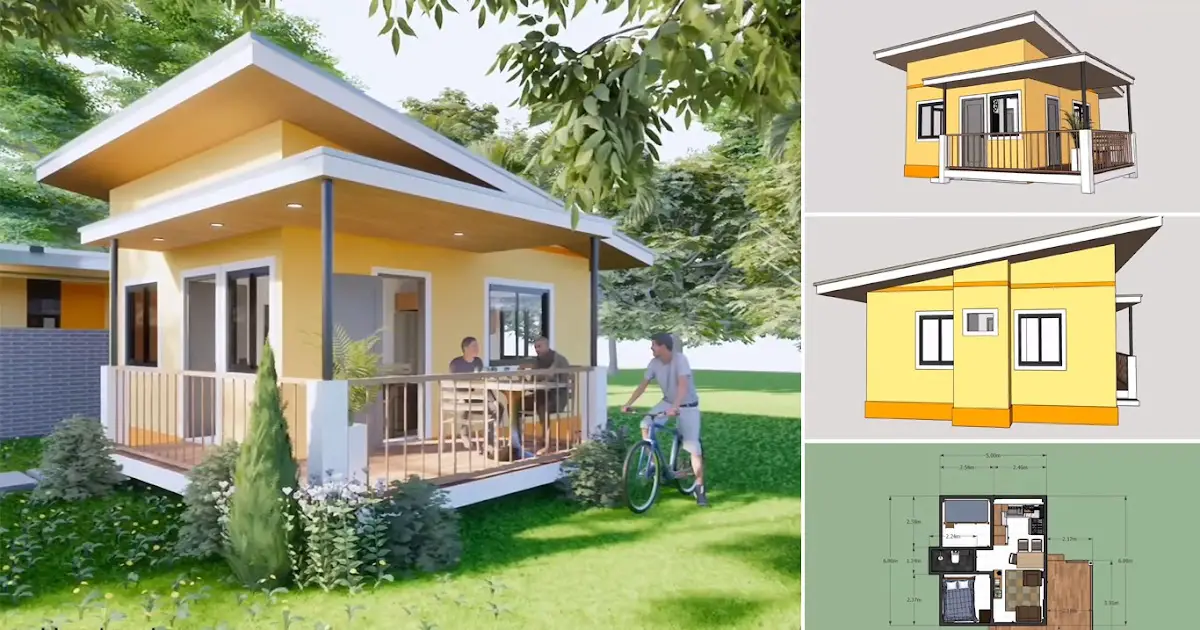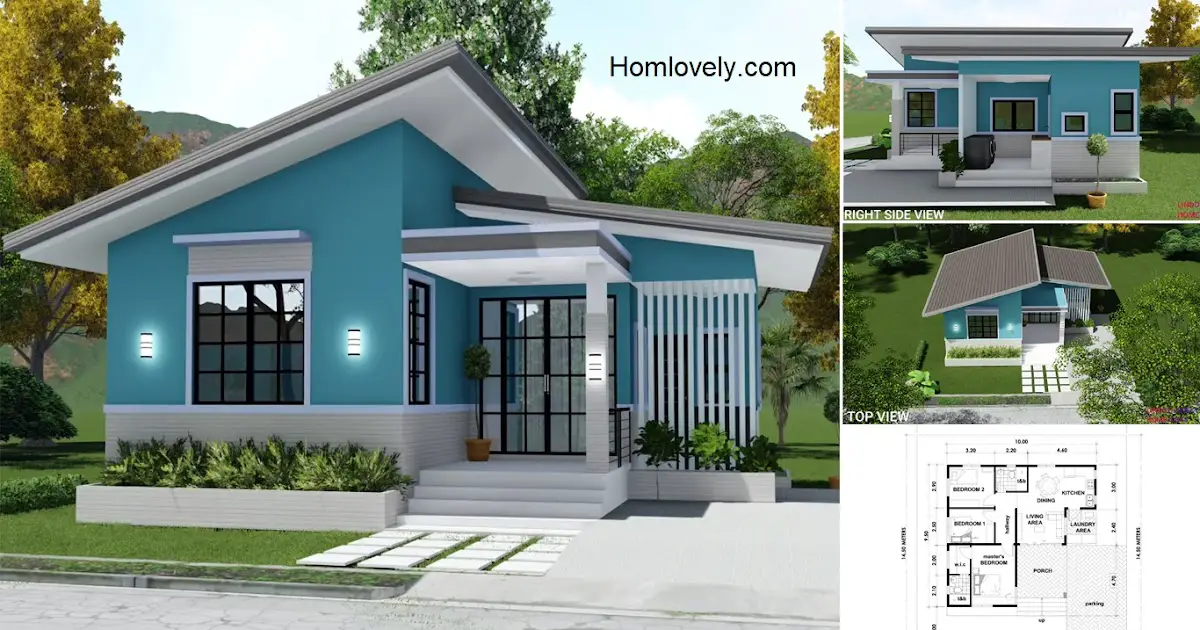Share this
 |
| Affordable 7×10 Meters House Plan With Modern Design |
— The design and floor plan of the house is one of the important aspects that must be considered. With the right design, we can maximize the available space. As in this “Affordable 7×10 Meters House Plan With Modern Design“. This house is perfect for those of you who have a small family. Let’s check it out!
Facade Design

This house has a minimalist yet modern look. The use of white and earth tone colors create a warm and homey feel. This house has a large front yard with a small green garden. The carport area also looks spacious, the lighting with 2-way wall lights used makes this area look elegant. This house also uses a combination of natural stones that produce a beautiful and natural impression.
Open Plan Concept

With a quite limited size of 7×10 meters, this house uses an open plan concept to make it feel more spacious and relieved. This house applies the open plan concept quite well without using a room divider.
The interior design of this house looks luxurious and elegant with the use of furniture with a modern and glossy design. This room also has a lot of glass that makes the illusion of a spacious room. This house is quite complete with carport facilities, living room, kitchen and dining room, 2 bedrooms, 2 bathrooms, and a garden next to the house.
Bedroom
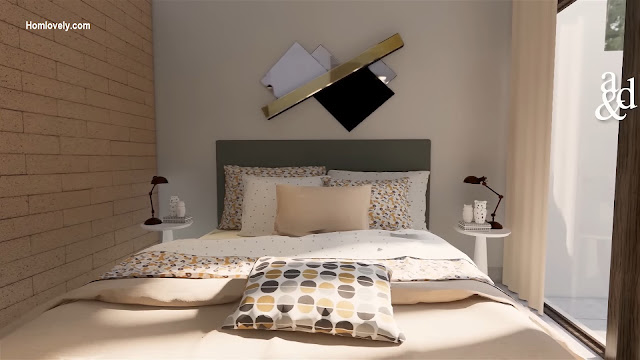
The inside of the house has a minimalist design but still feels elegant and modern. The interior design of this bedroom also looks modern. The walls look unique with the exposed bricks used. This room is also very comfortable with a large bed complete with pillows and a beautiful patterned bedcover.
The large window on the side of this room faces the side garden of the house, making the room look brighter and fresher. The decorations used such as mini bed lamps, and wall displays, further make the room look very charming.
Floor Plan

It would be incomplete if we did not discuss the full size of this house design after learning about the exterior and interior of the room. This house, as seen in the image, measures 7 x 10 meters, with the following highlights :
Carport : 3.3 x 5 meters
Living Room : 3.05 x 4 meters
Kitchen & Dining Area : 7 x 3.35 meters
Bathroom : 3 x 1.5 meters
Bathroom 2 : 3.55 x 1.25 meters
Bedroom 1 : 2.4 x 3.3 meters
Bedroom 2 : 3 x 3 meters
Side Garden : 2.3 x 4.95 meters
Like this article? Don’t forget to share and leave your comments. Stay tuned for more interesting articles from us!
Author : Rieka
Editor : Munawaroh
Source : Yotube.com/ AeD STUDIO
is a home decor inspiration resource showcasing architecture, landscaping, furniture design, interior styles, and DIY home improvement methods.
Visit everyday… Browse 1 million interior design photos, garden, plant, house plan, home decor, decorating ideas.
