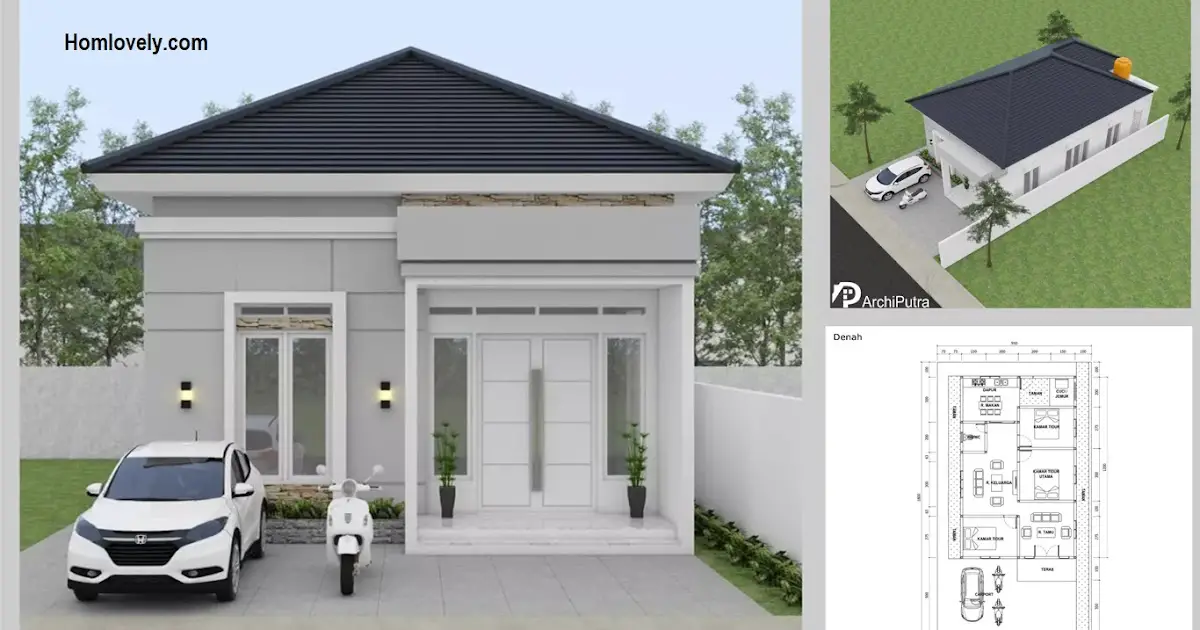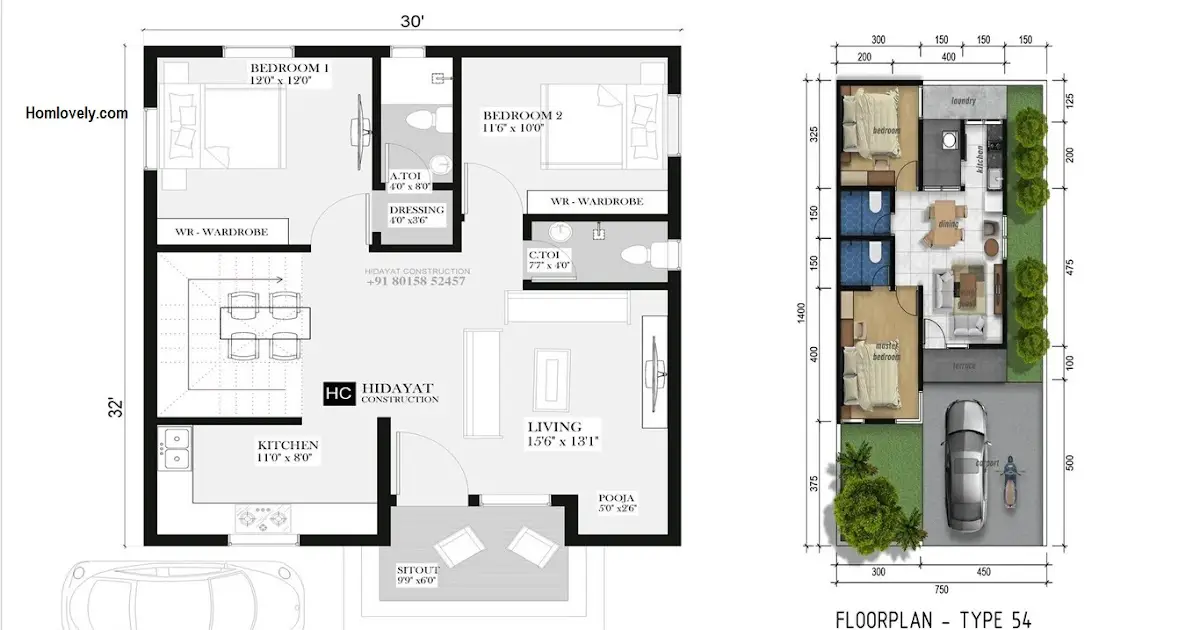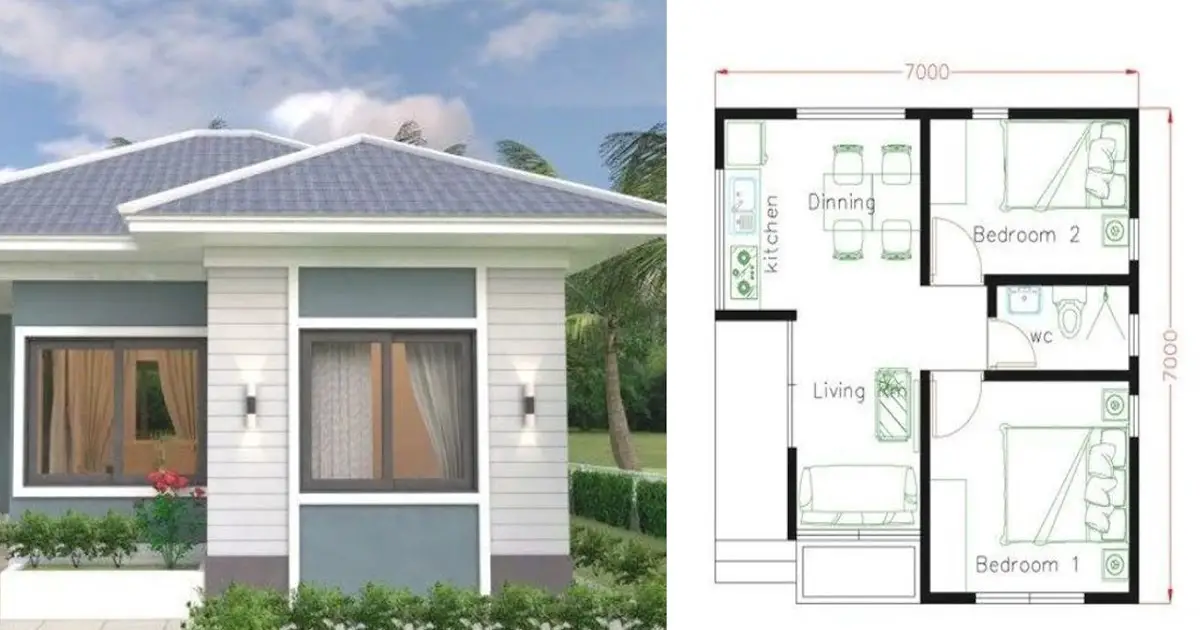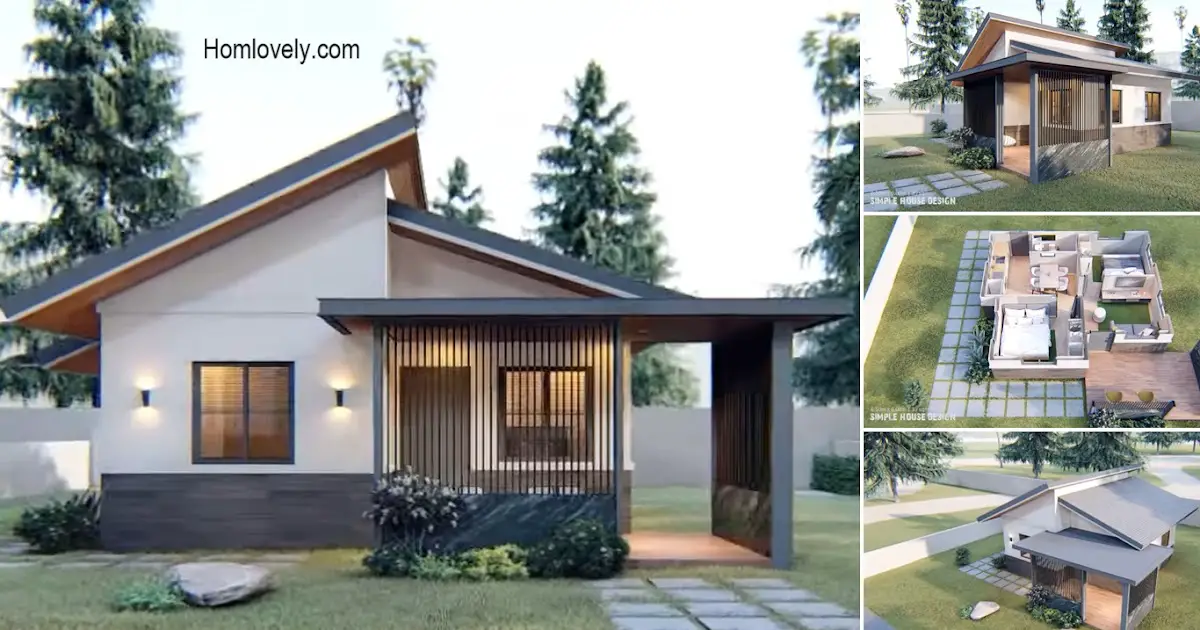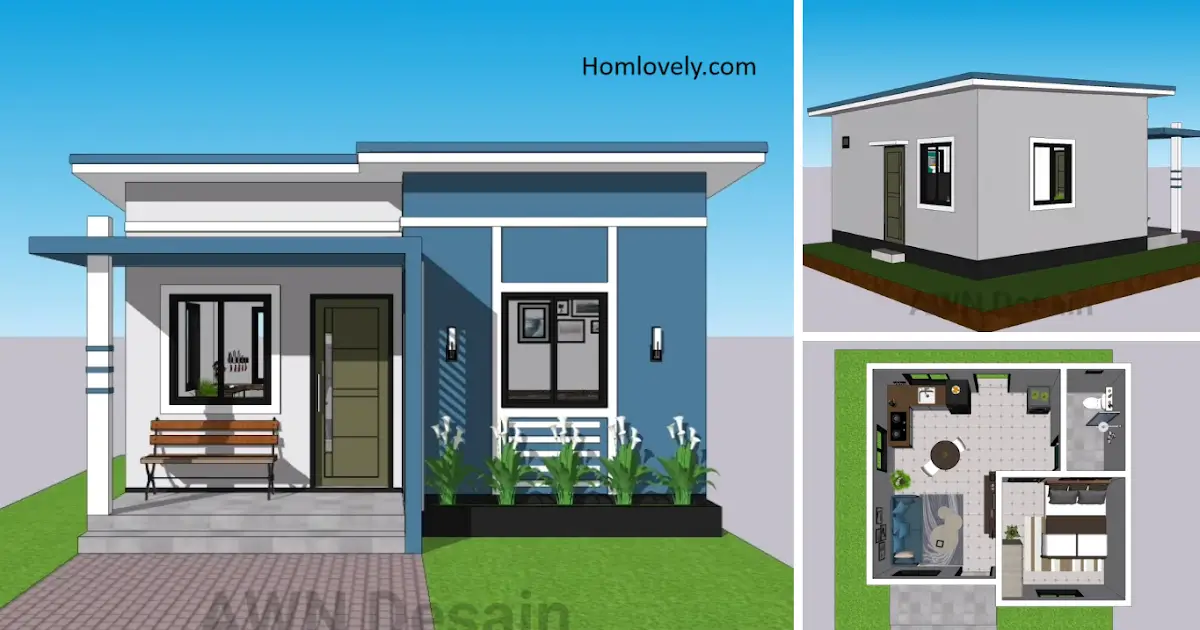Share this
 |
| Affordable 3 Bedroom Floor Plan |
— A comfortable home with an attractive design is a dream for many people. Many people desire a comfortable home with an appealing design. Even if we only have a small space, we still want to have a comfortable home, right? You can get the best dream home with this “Affordable 3 Bedroom Floor Plan” reference. Are you excited in the outcomes? Let’s check this out.
Facade Design of The House

The first aspect of this home design that we will discuss is the facade. As seen in the image above, this house is designed with a modern minimalist concept. White and sweet gray predominate in this home. It is made to stand out on the terrace with a box-shaped concrete frame.
The windows, too, use a tall glass model without a grid, giving the impression of a larger house. Then, on the other side of the house, a minimalist garden with green grass and plants is created. Concrete flower beds are also used in the carport to create a beautiful impression while keeping the environment cool.
Top View of the House

Let’s take a look at the house from above now. This house is clearly designed with a hip roof model. The beautiful shape of this roof is an advantage of using it. With a roof angle of 30 to 40 degrees, this shape can protect the house’s outer walls from the heat of the sun as well as heavy rainwater. As a result, the risk of damage to the building structure is reduced because the sloping angle deflects the wind upwards.
3D Floor Plan

After discussing the exterior of the house, we must move on to the interior and 3D display of the floor plus. This house, as seen in the photo above, is still dominated by white and gray. White colors are widely used in homes with a minimalist design. This is because, in addition to being visually appealing, white can give the impression of a larger room.
When we first enter, we will be greeted by a living room with the sofa arrangement shown above. This house has three bedrooms, one of which has a window facing the carport. Then the other two bedrooms are designed lined up with each window facing the side of the house.
In the middle of the house, there is a family room complete with sofa set, television, and also carpet. This house only has one bathroom near the living room. Then on the back of the family room there is a kitchen as well as a dining room with an open space concept. Beside the kitchen is a laundry room and a small garden.
2D Design

After learning about the exterior and 3D appearance of this house plan, it certainly feels incomplete if we don’t talk about the size, doesn’t it? This house, as seen in the image, measures 7 x 12 meters and includes the following highlights :
Living room : 3.5 x 3.75 meters
Master Bedroom : 3.5 x 3.5 meters
Room 2 : 3.5 x 2.75 meters
Room 3 : 3.5 x 2.75 meters
TV Room : 3.5 x 4.5 meters
Bathroom: 1.5 x 2 meters
Kitchen and dining area : 3.5 x 3.5 meters
Back garden and laundry room : 3.5 x 2 meters
Like this article? Don’t forget to share and leave your comments on our facebook page, Home Design Pictures. Stay tuned for more interesting articles from us!
Author : Rieka
Editor : Munawaroh
Source : Instagram.com/@archiputra_desain
is a home decor inspiration resource showcasing architecture, landscaping, furniture design, interior styles, and DIY home improvement methods.
Visit everyday… Browse 1 million interior design photos, garden, plant, house plan, home decor, decorating ideas.
