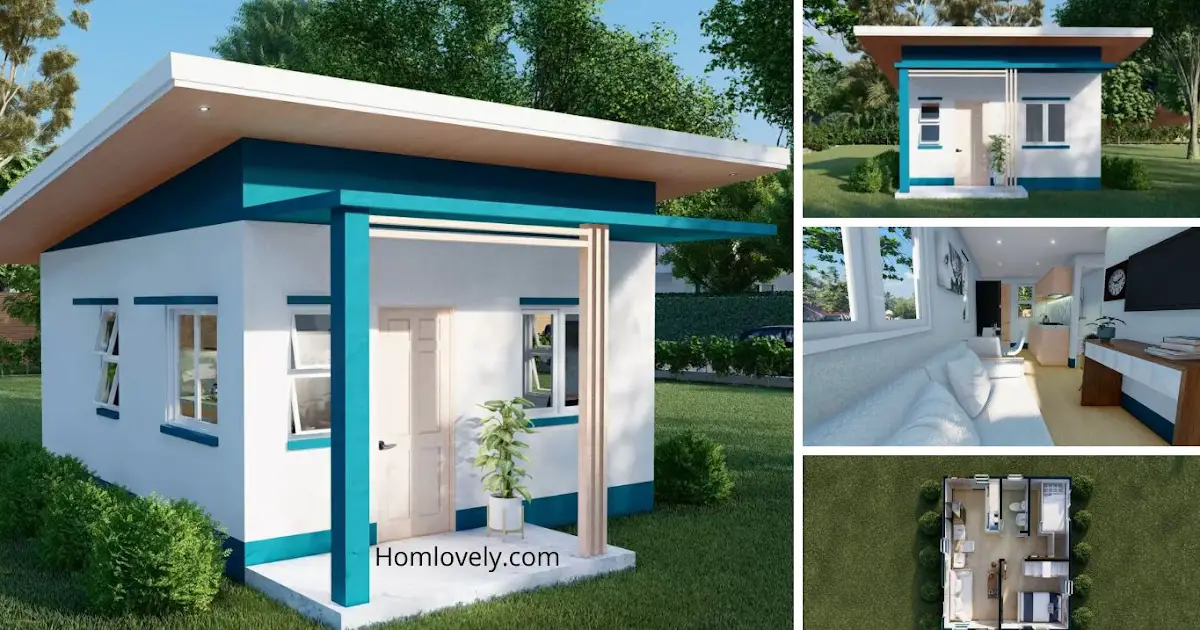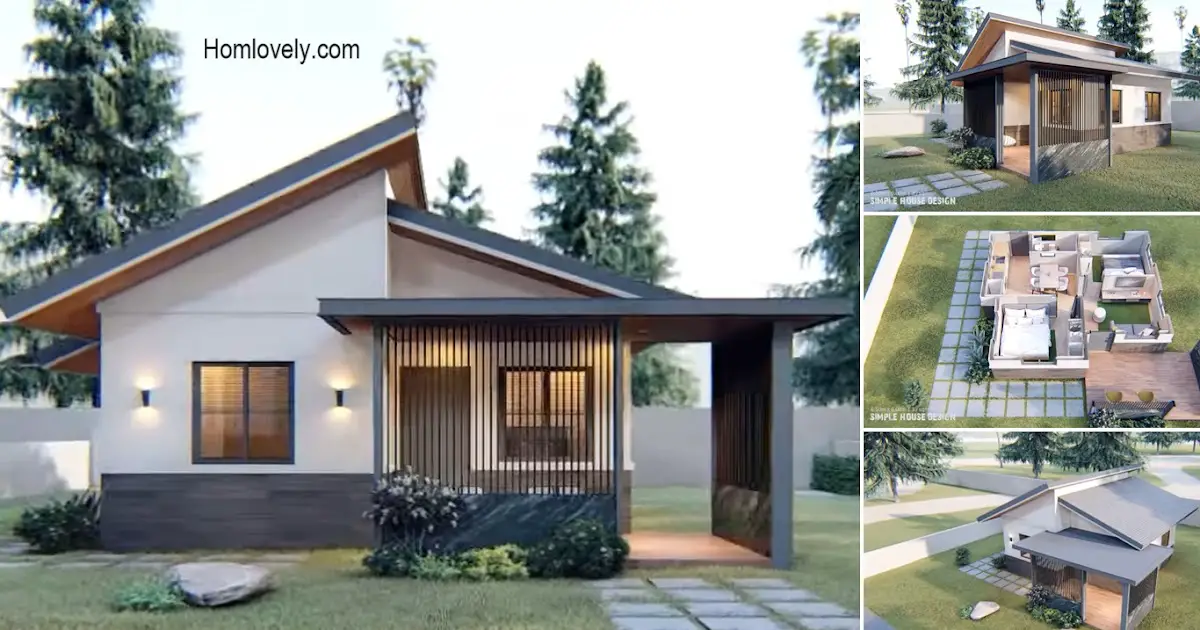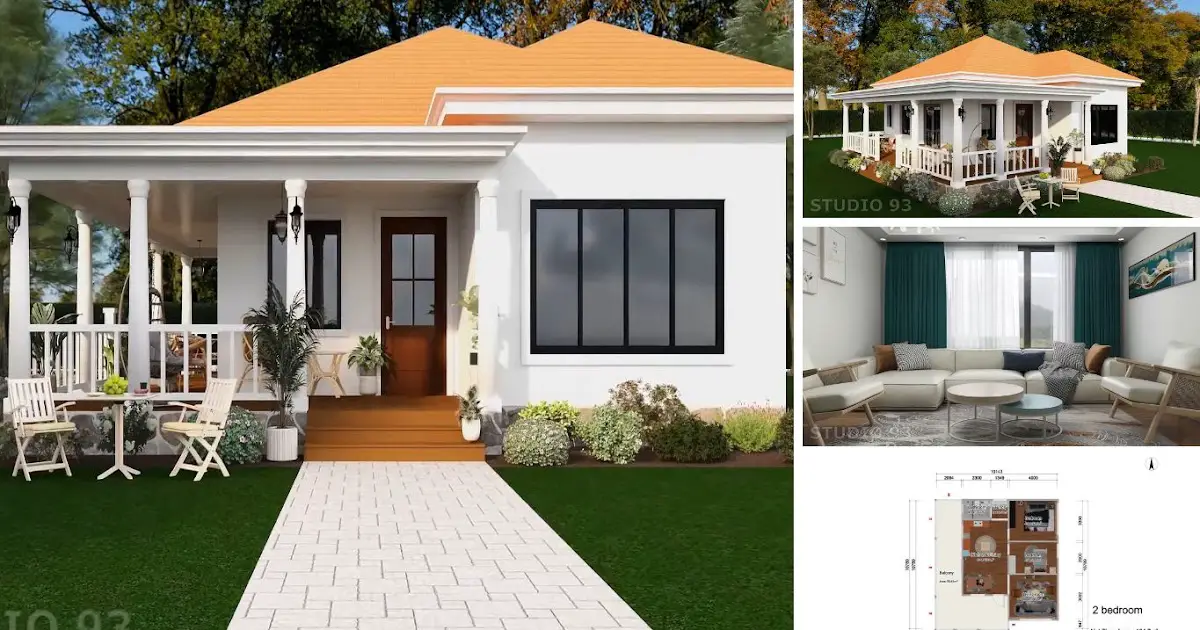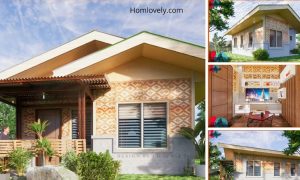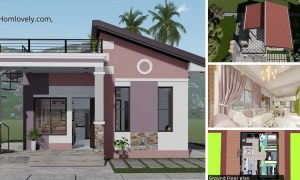Share this
.jpg)
— Small house design is the right choice for those of you who have limited land or budget. By prioritizing function and comfort, the following Adorable Small House (6m X 5m) with Floor Plan | 2 Bedrooms has a simple yet attractive look. Let’s check it out!
Small House Design
%20_%202%20Bedrooms%200-0%20screenshot.png)
A simple life with peace and quiet may be the dream of some of us. This house has a cozy design despite its small size. Simple facade with clean white color and eye-catching tosca color decoration, with a small terrace to rest from the fatigue of daily activities.
Simple Exterior
%20_%202%20Bedrooms%201-40%20screenshot.png)
This house has a very simple exterior with white and tosca colors that make it look clean and neat. This house is suitable for those of you who have a limited budget because the price is affordable. Although small, this house is cozy with lots of windows. The roof design also looks interesting with a simple sloping model.
Rear View of the House
%20_%202%20Bedrooms%200-33%20screenshot.png)
The back of the house looks elegant still with a white color that gives a clean impression. There is one additional door with a minimalist and elegant wood grain motif design, and a minimalist vertical window.
Floor plan
%20_%202%20Bedrooms%204-45%20screenshot.png)
This house has a neat and functional room arrangement. Maximizing its small size of only 6×5 meters, this house has up to 2 bedrooms. The use of the open space concept makes this house feel spacious and cozy, with sleek and functional furniture arranged very neatly.
House Features
-Terrace
-Living room
-Dining room
-Kitchen
-2 Bedrooms
-Bathroom
Like this article? Don’t forget to share and leave your thumbs up to keep support us. Stay tuned for more interesting articles from us!
Author : Rieka
Editor : Munawaroh
Source : Design Concept PH
is a home decor inspiration resource showcasing architecture, landscaping, furniture design, interior styles, and DIY home improvement methods.
Visit everyday… Browse 1 million interior design photos, garden, plant, house plan, home decor, decorating ideas.
