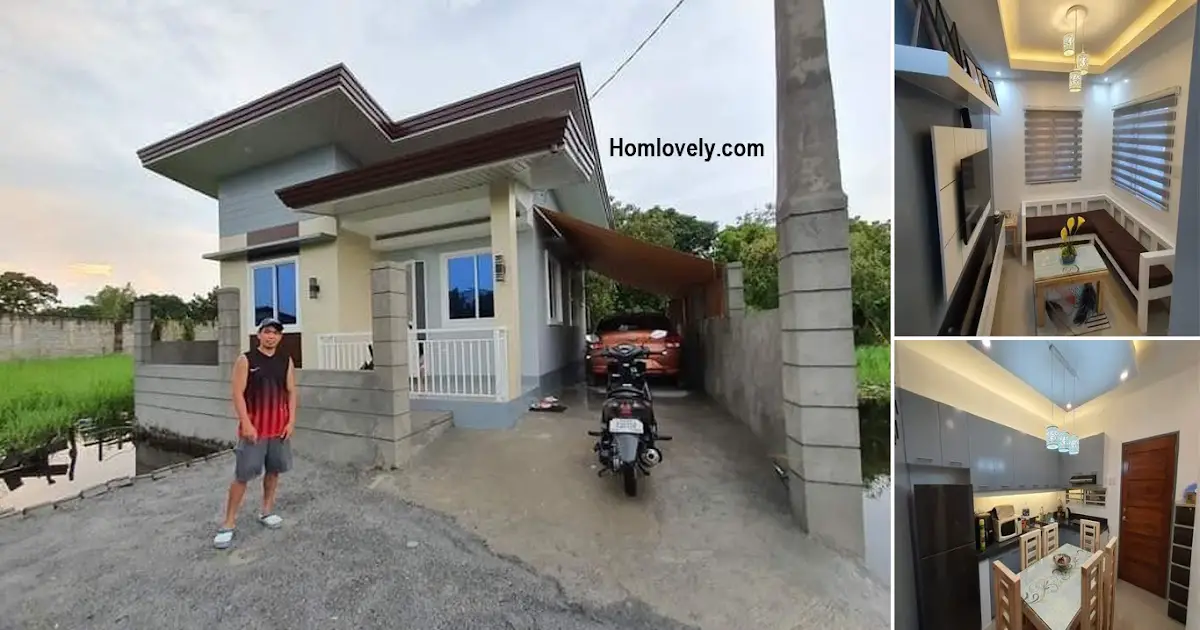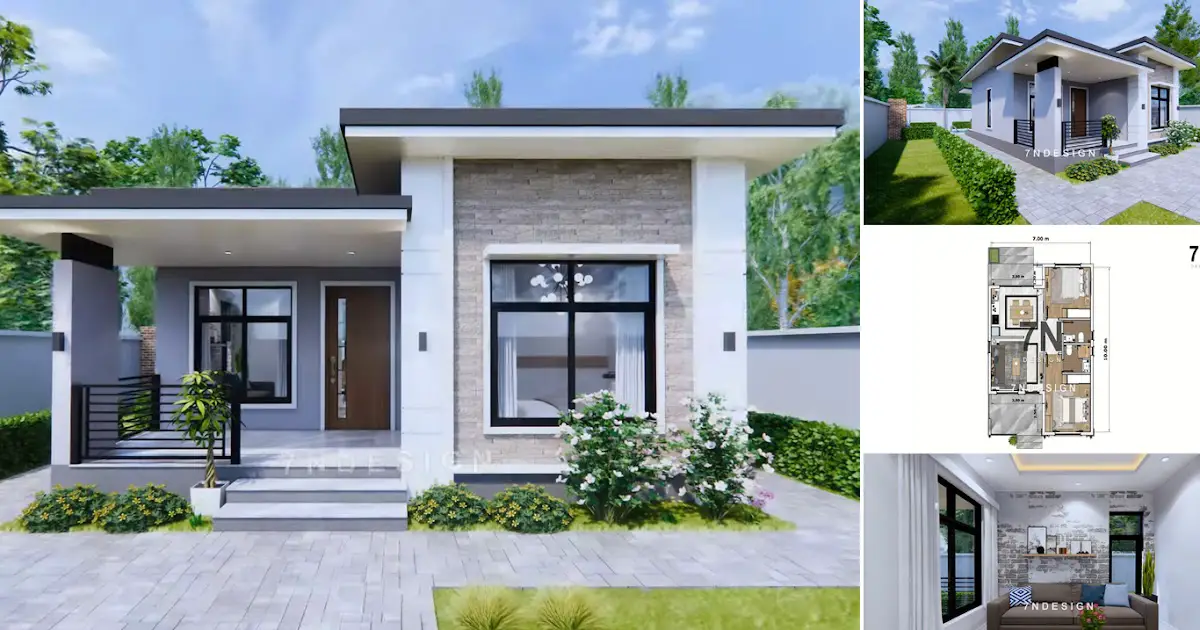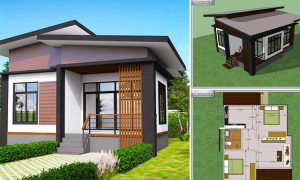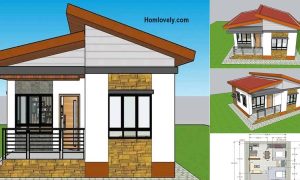Share this

– Beautiful modern-style cottage. Carefully designed, this house looks minimalist and suitable for families. This can be used as a reference and applied to those of you who want to build or renovate a small house.
Facade house design

This minimalist-designed house adheres to the concept of elevation. The side area of the house seems to be empty and used for carports. The bright and neutral tone design gives the impression of a warm and cozy home.
Minimalist interior

In addition to the right and neat design, the arrangement and decoration also seem to be thought out in detail and carefully. So that it makes the house look cleaner and not messy or stuffy.
Living room

This living room area is small but neat and does not have a narrow impression. The design of this long bench with the letter L maximizes the available space. And the TV can be hung on the wall to save space.
Kitchen area

Meanwhile, this kitchen area merge the dining room so that it looks functional but still neat. This L-shaped kitchen set with a dining table in the middle gives the impression of being compact but not messy.
Author : Yuniar
Editor : Munawaroh
Source : Various Sources
is a home decor inspiration resource showcasing architecture, landscaping, furniture design, interior styles, and DIY home improvement methods.
If you have any feedback, opinions or anything you want to tell us about this blog you can contact us directly in Contact Us Page on Balcony Garden and Join with our Whatsapp Channel for more useful ideas. We are very grateful and will respond quickly to all feedback we have received.
Visit everyday. Browse 1 million interior design photos, garden, plant, house plan, home decor, decorating ideas.




