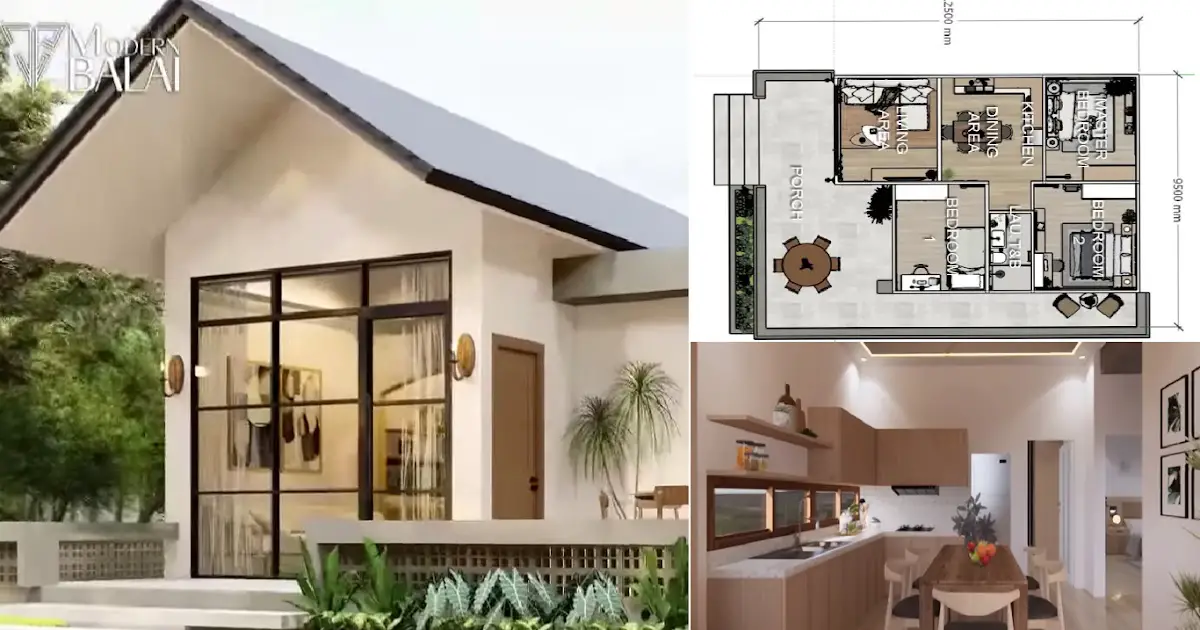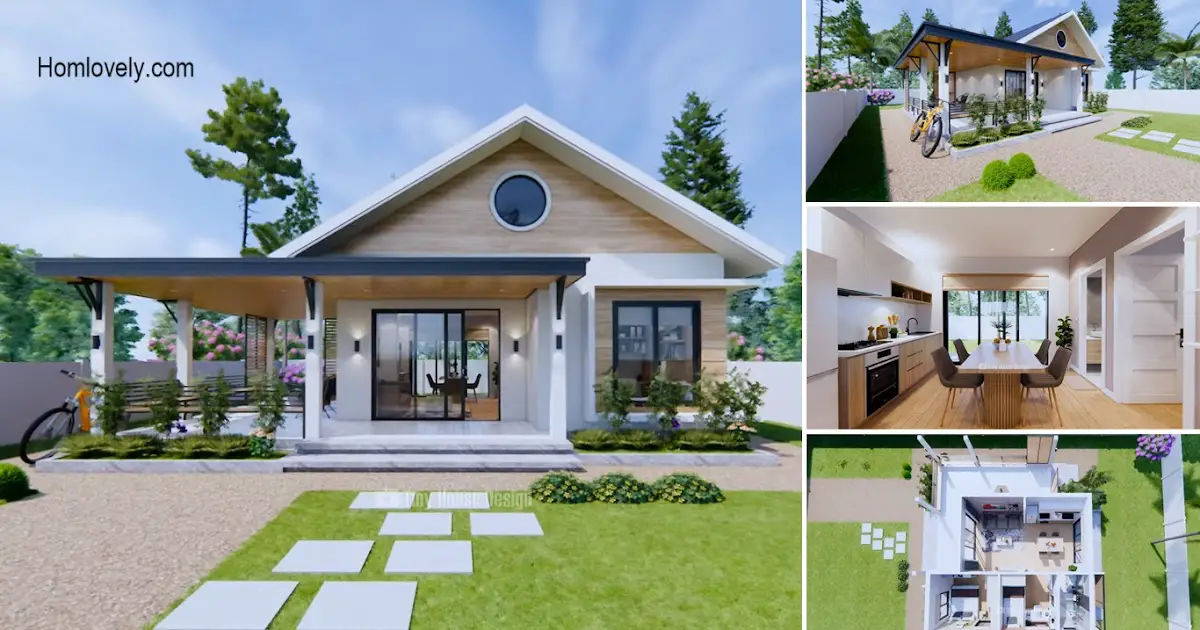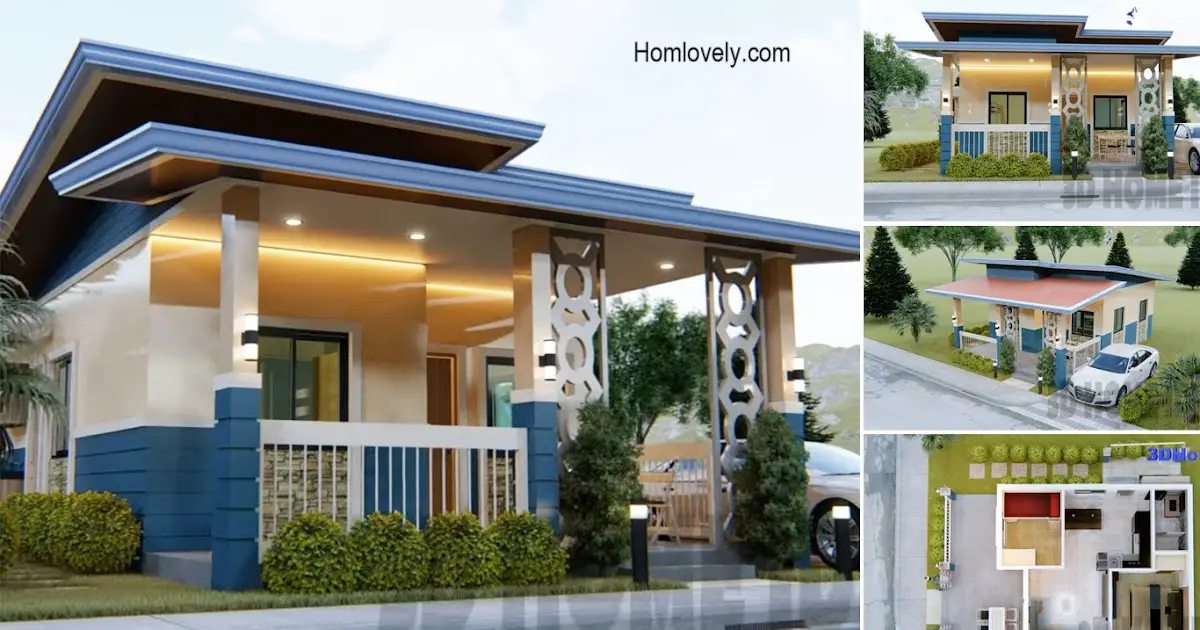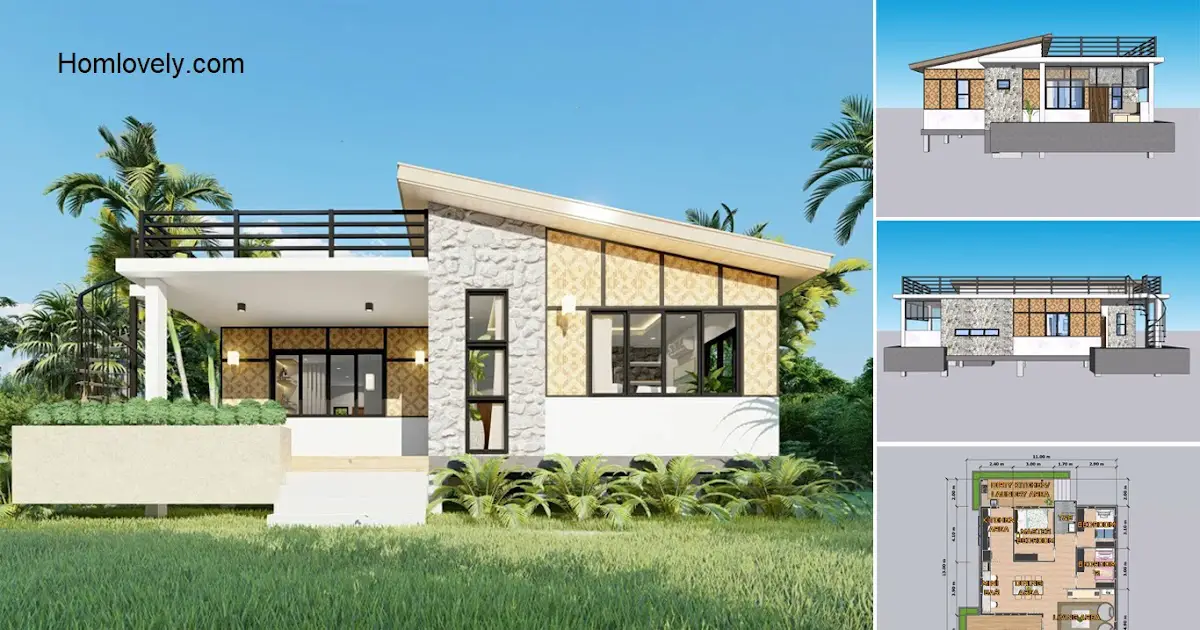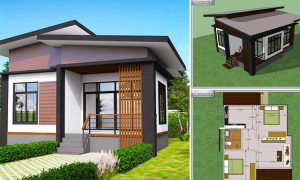Share this
 |
| A Simple Farmhouse Idea with 3 Bedrooms + Floor Plan |
— For those of you who are looking for home design. The idea of a farmhouse may be your home design idea. Here A Simple Farmhouse Idea with 3 Bedrooms + Floor Plan!!
Facade
.png)
Having an elegant and simple design is the mainstay of this home design. Large glass windows and doors never fails to add to the beauty of this house. The front area is well used by making several chairs and tables as a gathering place.
Living area
.png)
The living room becomes the room that receives the most sunlight with the presence of large windows. The space is kept simple by applying some earth tones and uncomplicated furniture.
Dining and kitchen area
.png)
The kitchen area becomes one with the living area. It has a fully equipped kitchen set and dining area .The Area is still dominated by pastel brown tones typical of wood. You can also customize it to your taste.
Master bedroom
.png)
The main bedroom has a big bed with a window on its side. This space is still designed as simple as possible but still look awesome. You can also put some living plant in the corner of the room.
Bedroom 1
.png)
The first room for a children. One small chair-table became the hallmark of a children’s bedroom. Large windows can also still be applied to this space. Dominated by white color make this room more larger and clean.
Bedroom 2
.png)
The bedroom is bigger than the previous room. It has a average bed size, desk chair and some furniture. A matching rug can be found under the bed. You can redesign your own color.
Floor plan
.png)
Lets take a look at the detail of this design. Even though this design has a tiny space, but it has mandatory stuff of the house.
1. Porch
2. Bedroom 1
3. Bedroom 2
4. Master bedroom
5. Living area
6. Laundry and bathroom
7. Kitchen and dining area
Author : Devi Milania
Editor : Munawaroh
Source : Modern Balai
