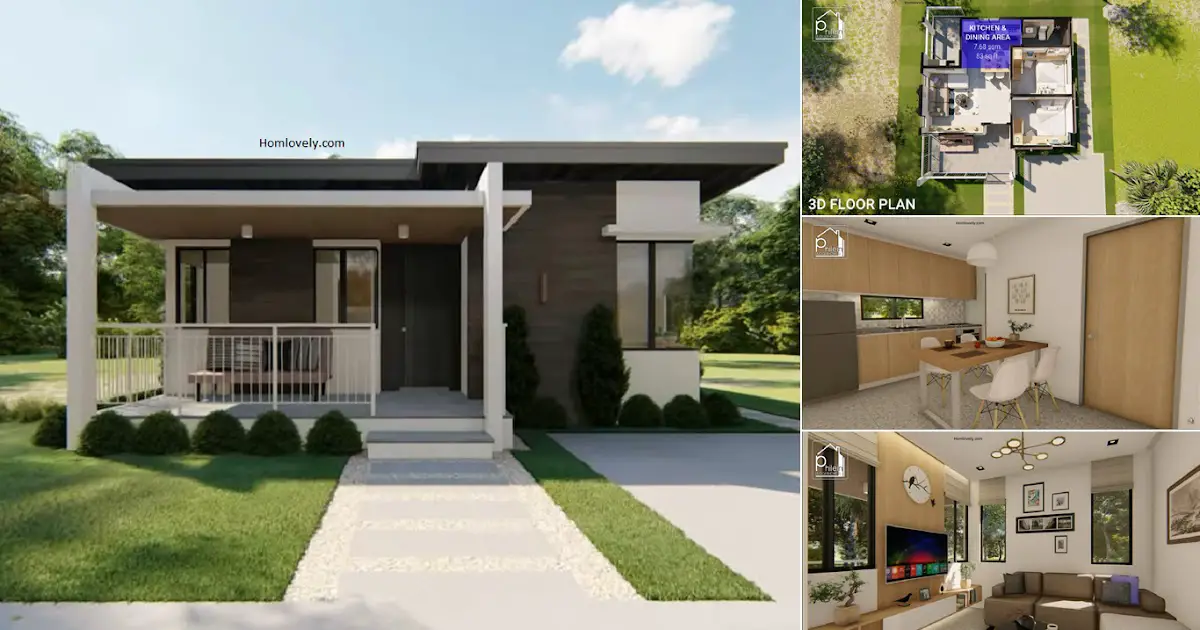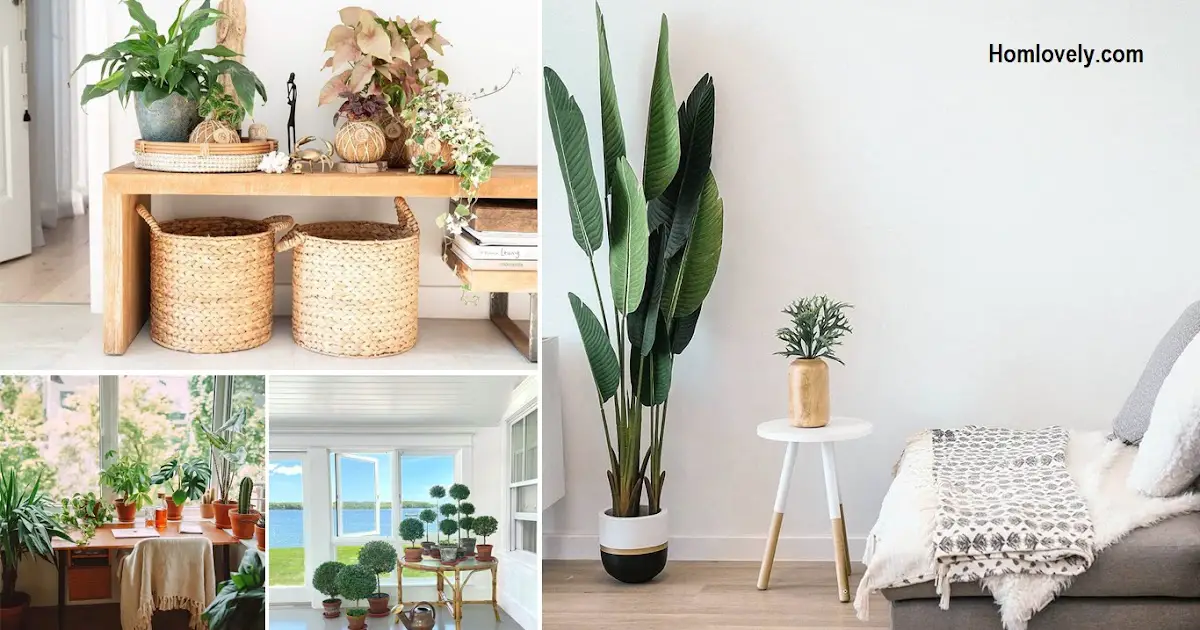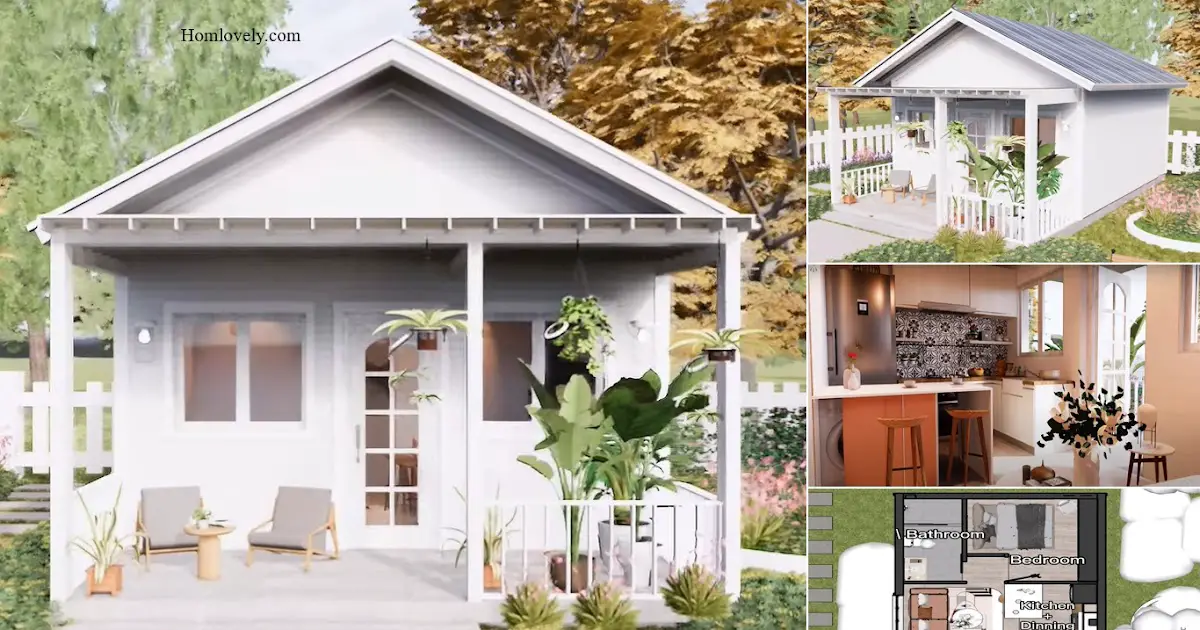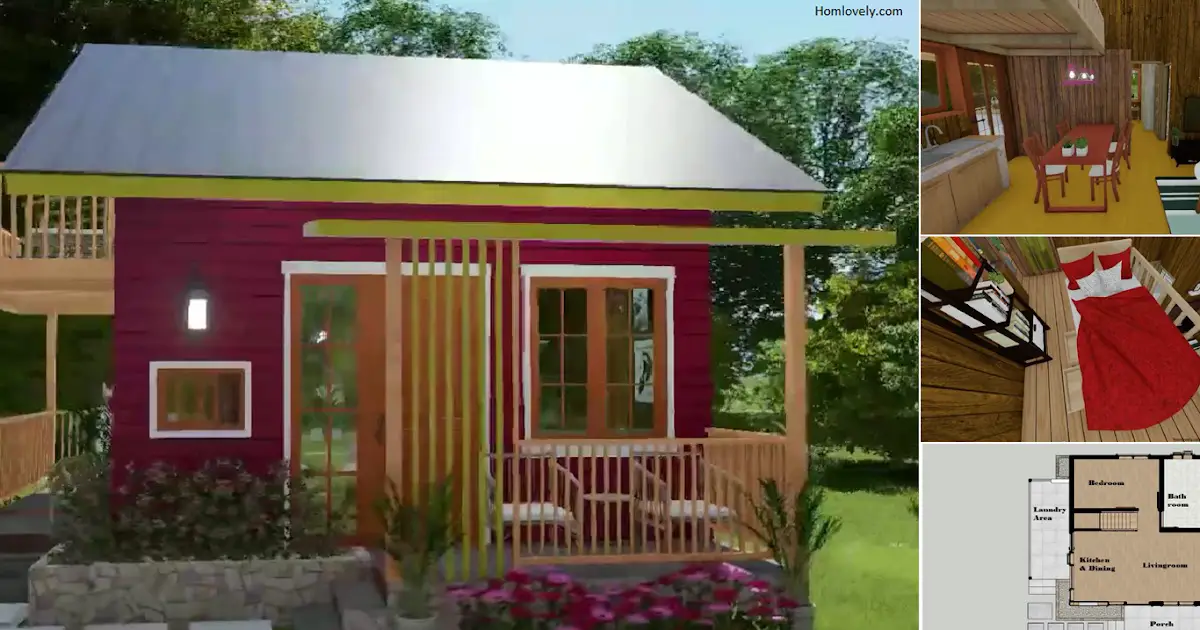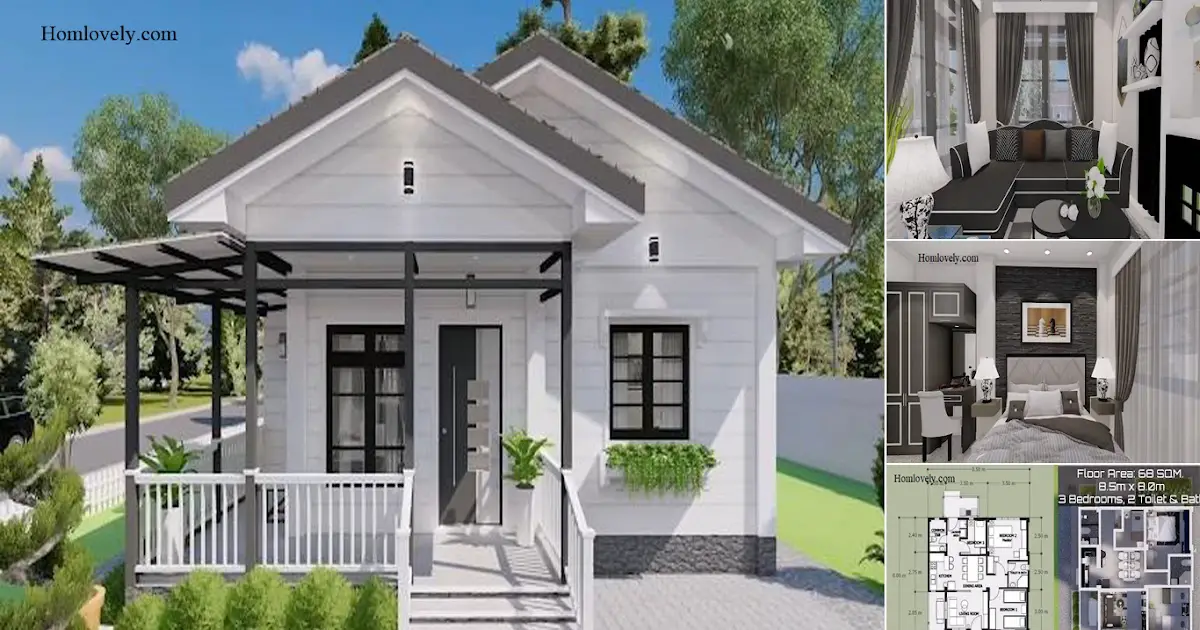Share this
 |
| A Perfect Small House Design in 43 sqm with 2-BEDROOMS |
Facade
.png)
The facade of this house is designed elegantly and modernly with various interesting exterior details, for example in the front area of the house which can be used as a place to relax by placing a few chairs and tables. In addition, the use of a flat roof like this is the right choice to make an attractive look while having many benefits.
Living area
.png)
Entering the house, there is a living area with a large area and an attractive and modern look. There are several windows that make this area feel more comfortable and warm. With a large area, you can make it a place to gather with family and friends. The sectional sofa is also a perfect idea to make this living area feel modern.
Kitchen and dining area
.png)
Not far from the living area, there is a dining area that uses a modern dining table with a rectangular shape and wood material combined with a white non-arm chair that makes the look even more beautiful and modern. The kitchen area is also designed to be minimalist and simple.
Floor plan
.png)
Lets take a look at the detail of this house design, it has :
– Porch
– Living area
– Kitchen and dining area
– Bathroom
– 2 Bedrooms
– Laundry area
That’s A Perfect Small House Design in 43 sqm with 2-BEDROOMS. Perhaps this article inspire you to build your own house.
Author : Devi
Editor : Munawaroh
Source : Philein BudgetHomes
