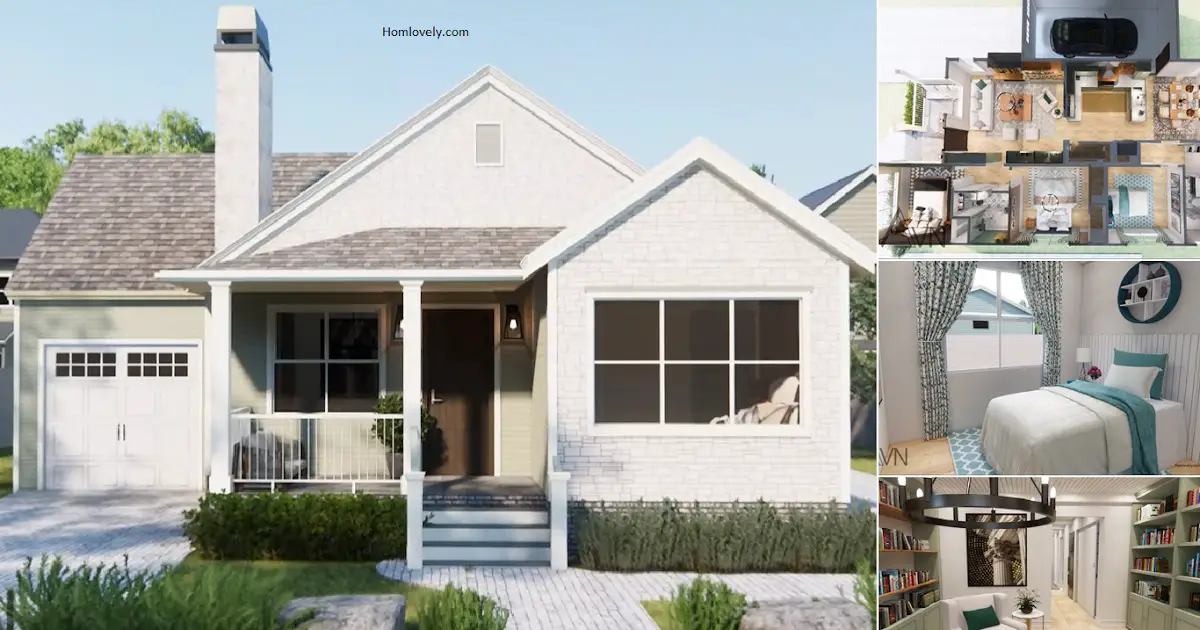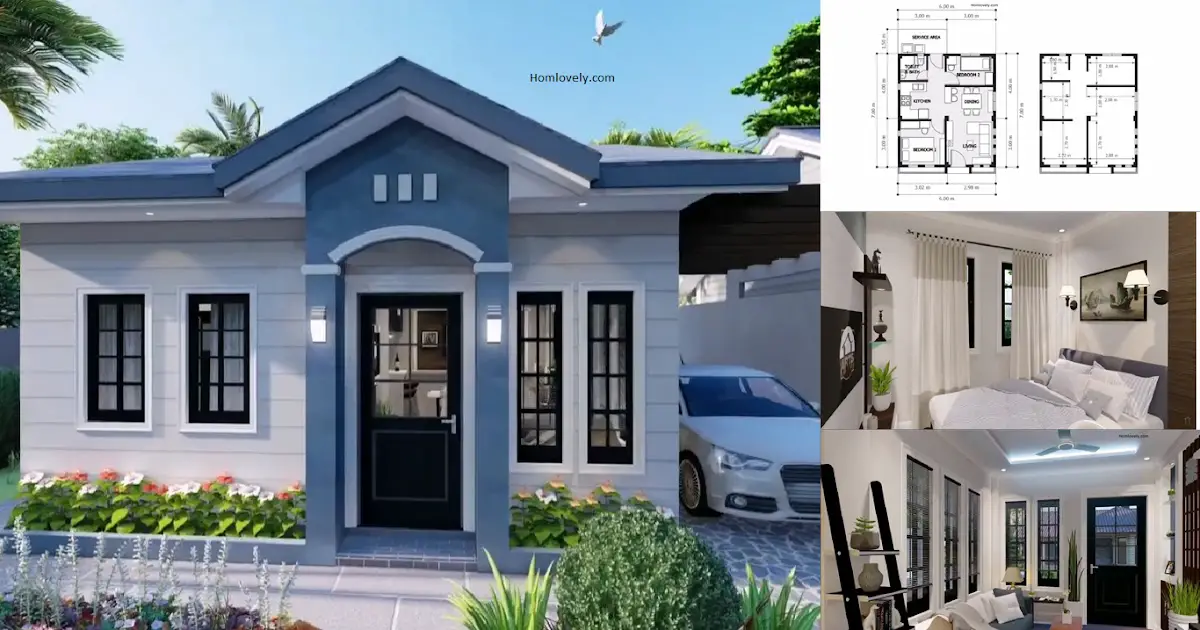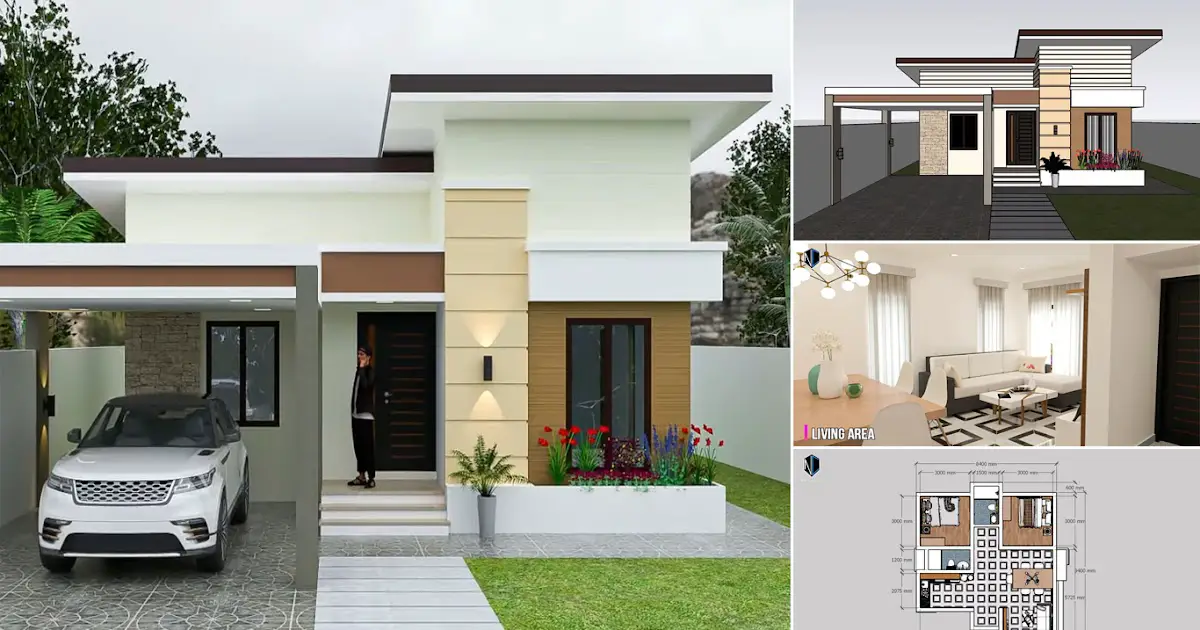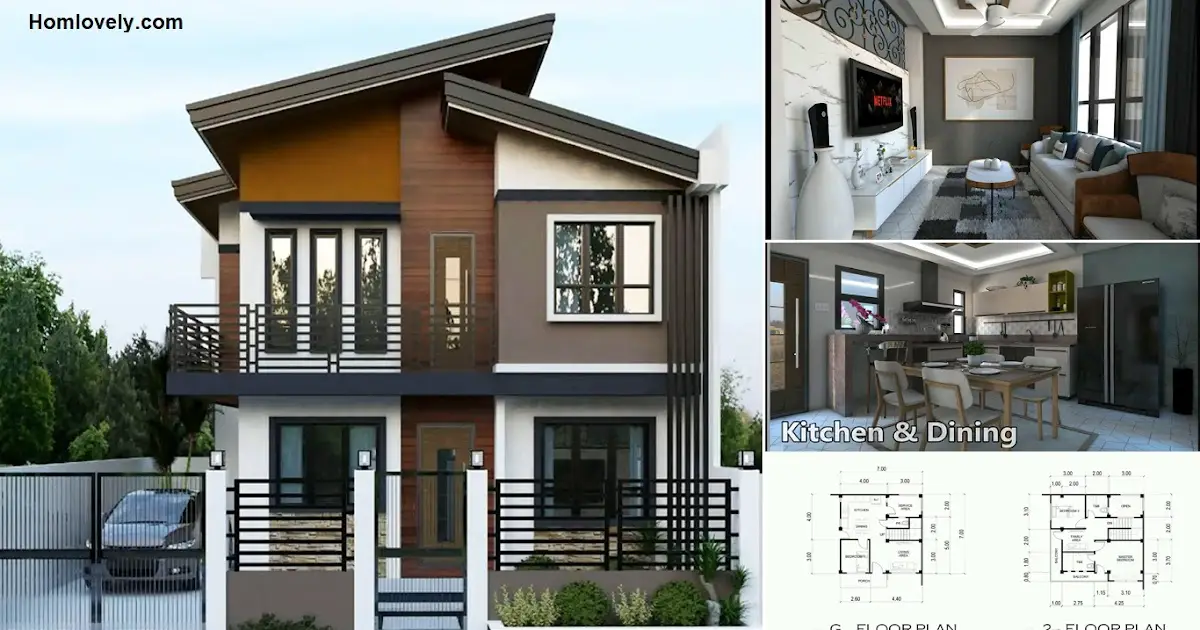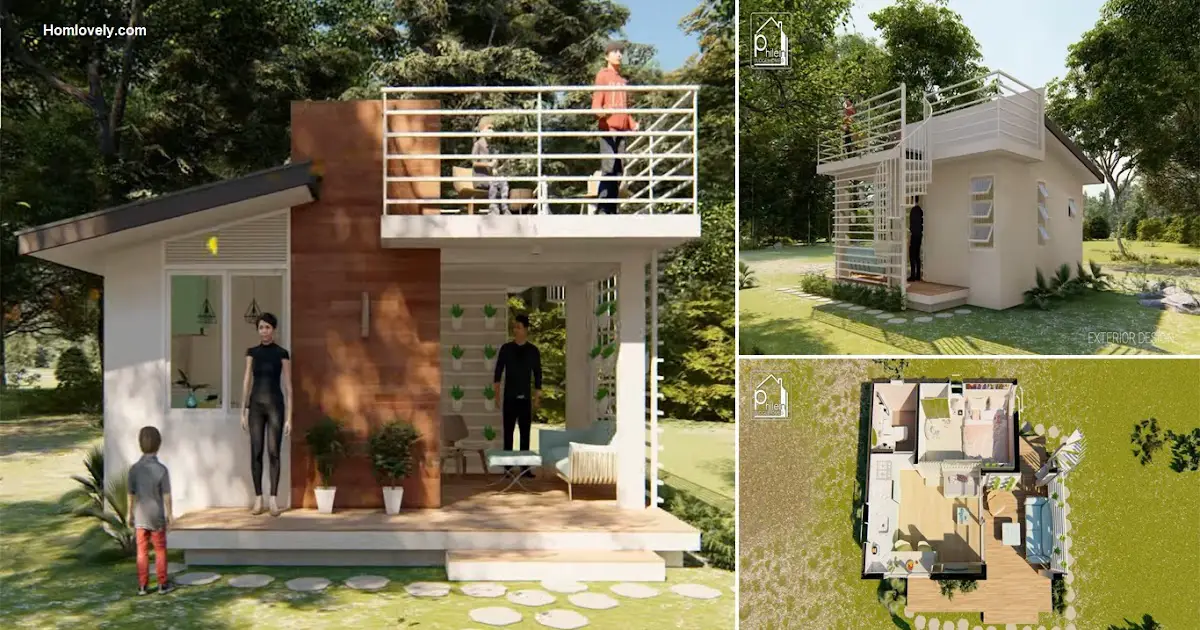Share this
 |
| A Lovely Cottage House Idea with 3 BEDROOMS + Floor Layout |
— For those of you who are looking for a house design with three bedrooms, maybe the following design can be your choice to build your dream home. So, check out A Lovely Cottage House Idea with 3 BEDROOMS + Floor Layout.
Facade
.png)
The exterior design of the house has a beautiful and charming look that is dominated by white. The front area of this house is made into a relaxing place by placing several chairs and tables. Creating a small fence in front of the house seems to be a good idea.
Rear view
.png)
This house really utilizes the land well by making the back area of the house a place to gather and relax. This kind of idea is a great idea for those of you who like to do activities outside the home. Having a slightly larger area can accommodate several people.
Living area
.png)
Entering the house there is a living area that has a stylish and trendy look seen from the selection and placement of various existing furniture. There is a bookshelf in this space which makes it more awesome. This area also has a beautiful mix of soft colors.
Bedroom
.png)
Now we move to one of the bedrooms in this house. This room has a beautiful and cute look with a combination of white and green colors. The design is simple but still charming. This room can be filled with a bed, side table, window and closet.
Floor plan
.png)
Leta take a look at the detail of this house design, it has ;
– Porch
– Living area
– Kitchen and dining area
– 3 Bedrooms
– 2 Bathrooms
– Carport
– Laundry area
– Lanai
That’s A Lovely Cottage House Idea with 3 BEDROOMS + Floor Layout . Perhaps this article inspire you to build your own house.
Author : Devi
Editor : Munawaroh
Source : AVN Studio – House Design/Youtube
