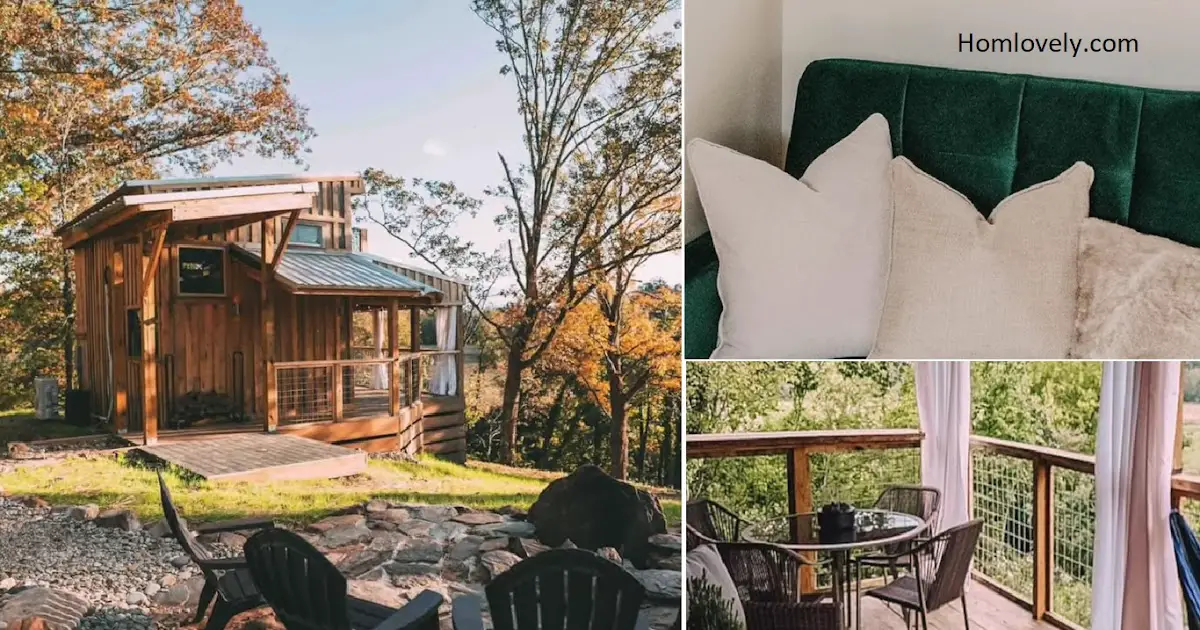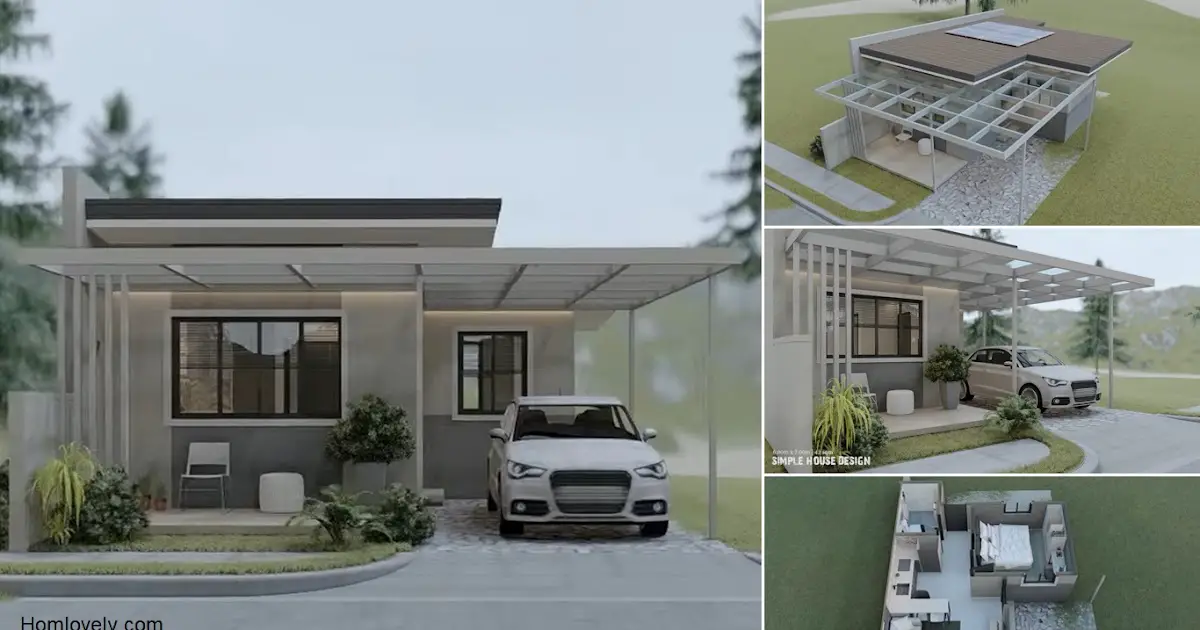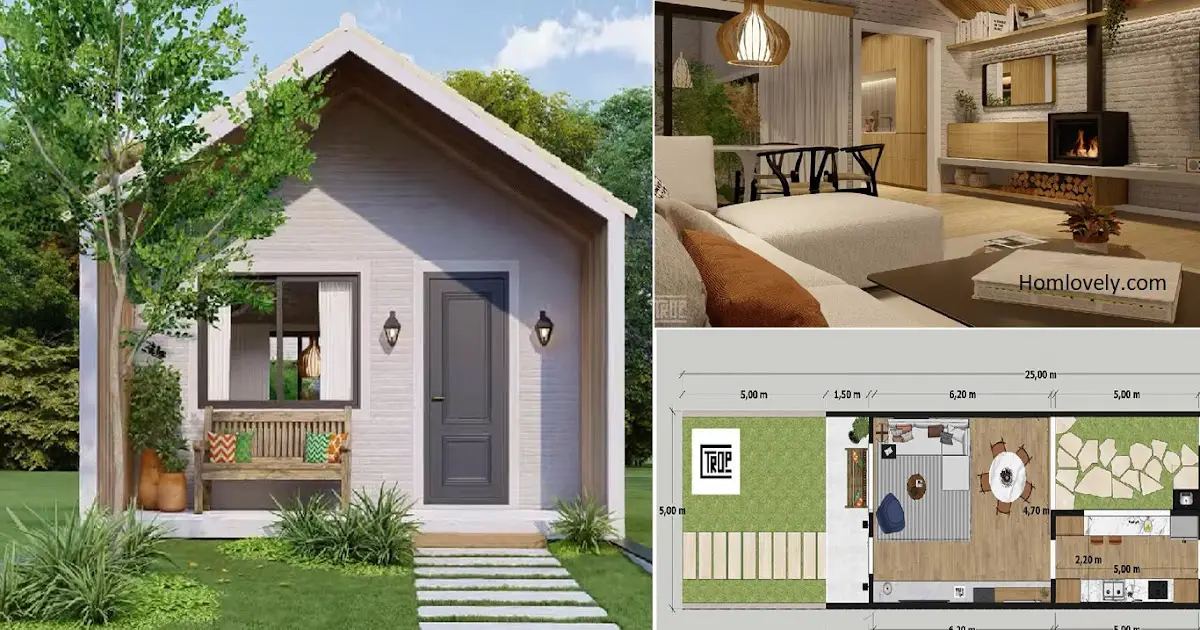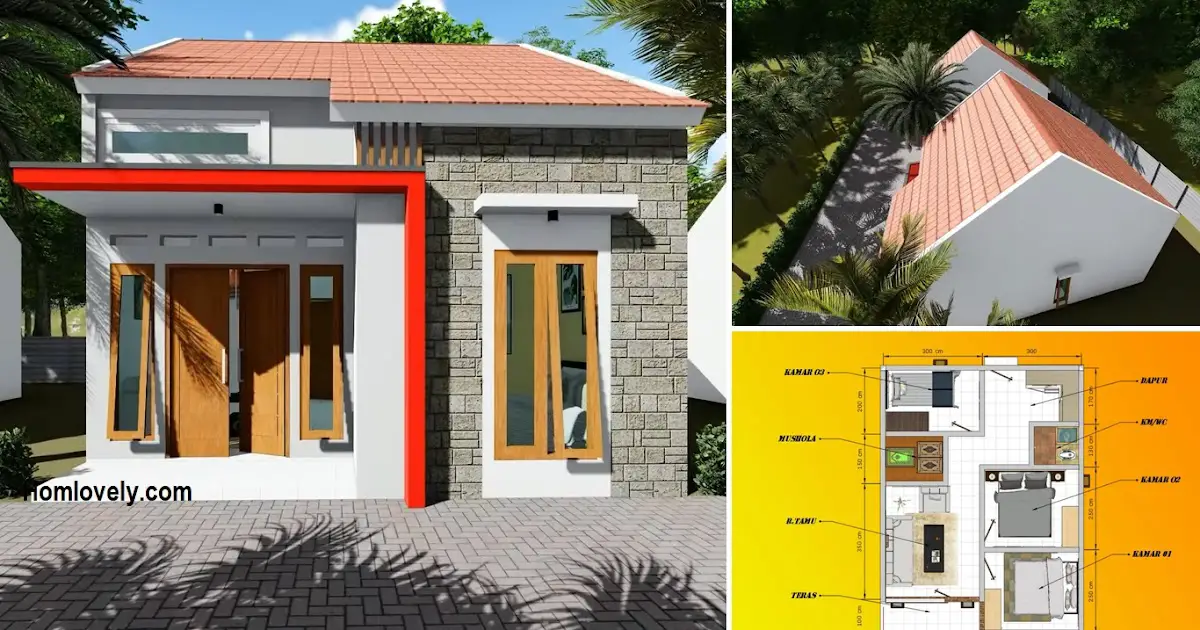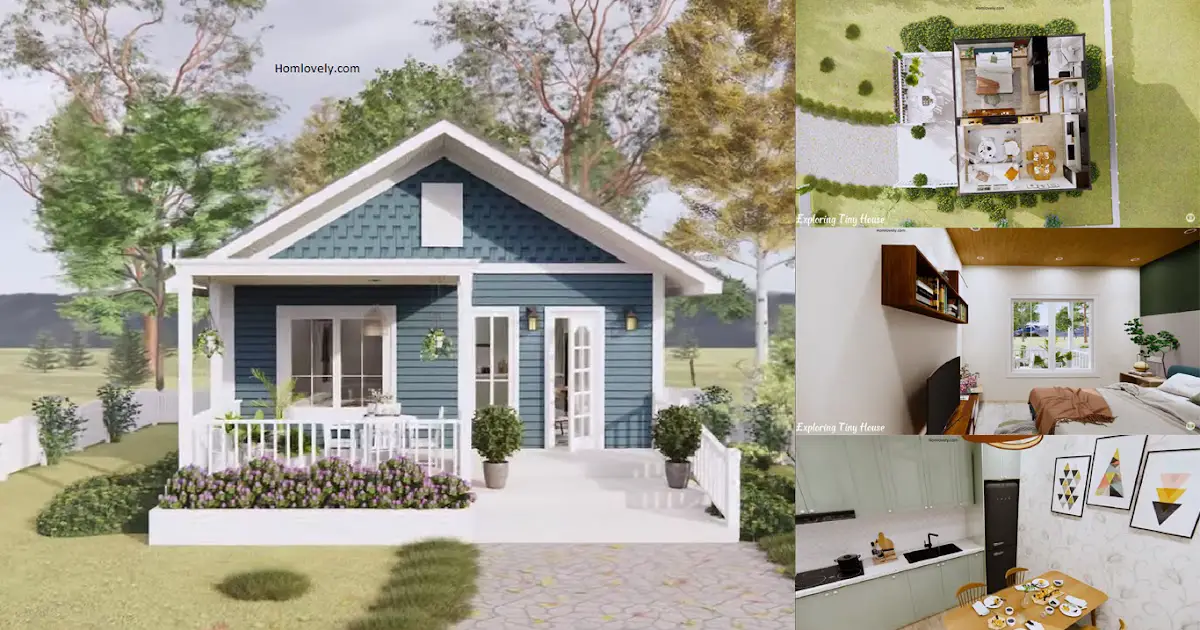Share this
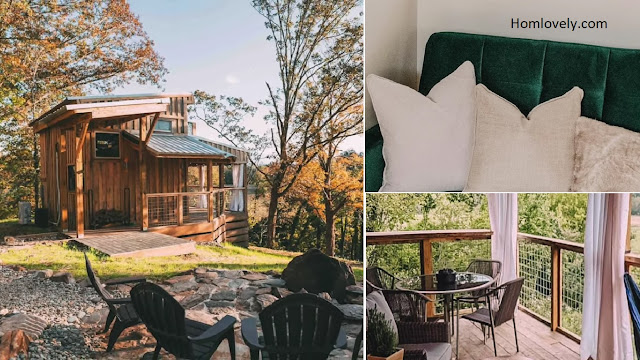 |
| A Little River Tiny House |
The front
.png)
From the outside, the entire building is made of wood with few ornaments. The chairs and tables placed outside also make it feel more natural. The exterior of the home’s design is unique but still charming, which is an advantage for this design.
The interior

The interior of the room still appears to have a lot of furniture furnished with wood, making the house more comfortable. The main room includes a TV, a sofa and an open kitchen that combines with the main room. The use of vintage-style furniture adds to the ambience of this room.
The bathroom
.png)
This small space can be used as a bathroom. The bathroom is minimalist, with full equipment and furniture that still includes wood and vintage themes. There is a toilet seat, as well as a shower and sink.
The balcony
.png)
This location is able to be a gathering spot. There is also a balcony facing the room that is furnished with several comfortable seating arrangements from the left space. Hammock can be set up on both sides of the pillars as well.
The second floor

The wooden staircase leading up to the floor is simple and tiny, taking up little space. The main bedroom is on the second floor and has a medium bed as well as storage for hangers and other necessities.
This house design is ideal for individuals who want a minimal, simple and fascinating house.
Author : Devi Milania
Editor : Munawaroh
Source : Lovely Tiny House
is a home decor inspiration resource showcasing architecture, landscaping, furniture design, interior styles, and DIY home improvement methods.
Visit everyday… Browse 1 million interior design photos, garden, plant, house plan, home decor, decorating ideas.
