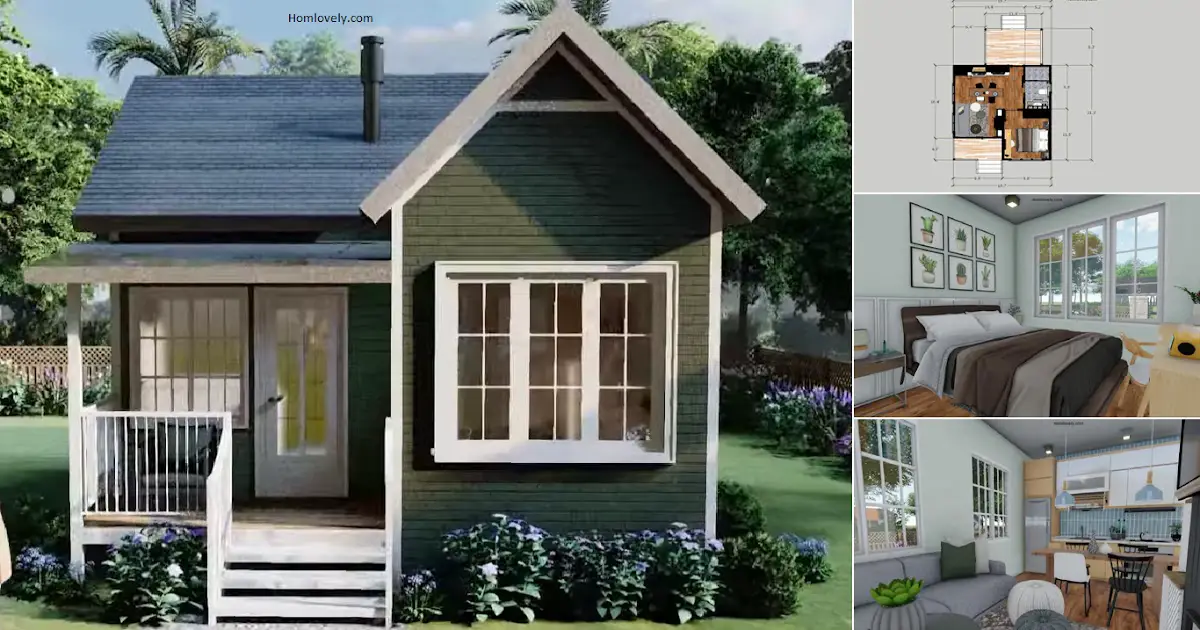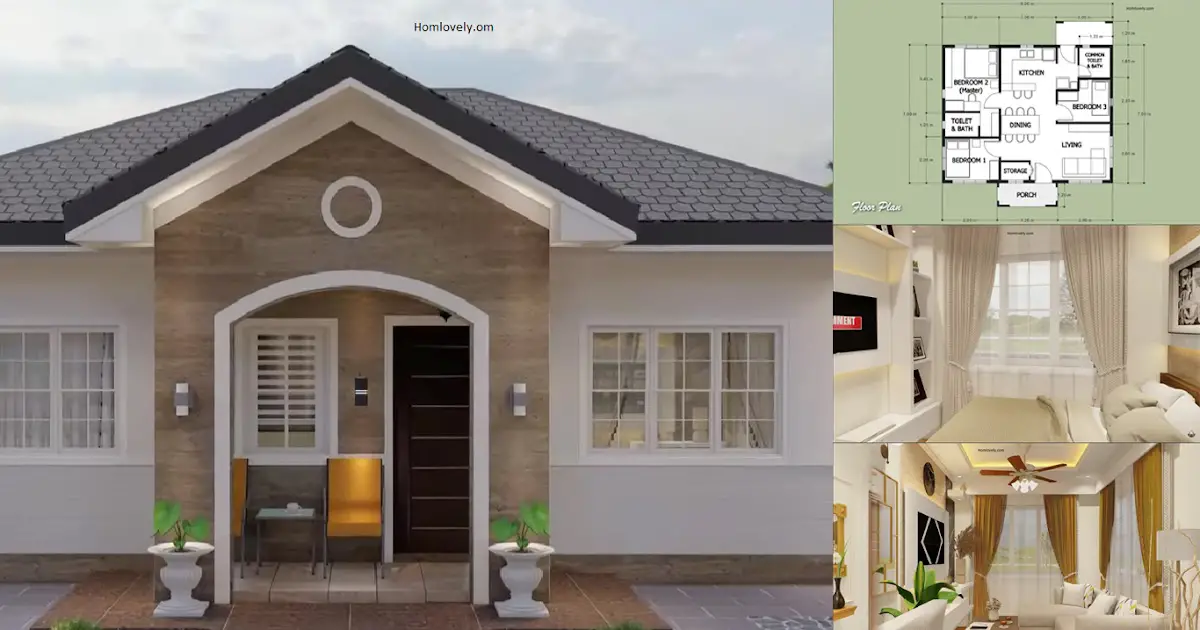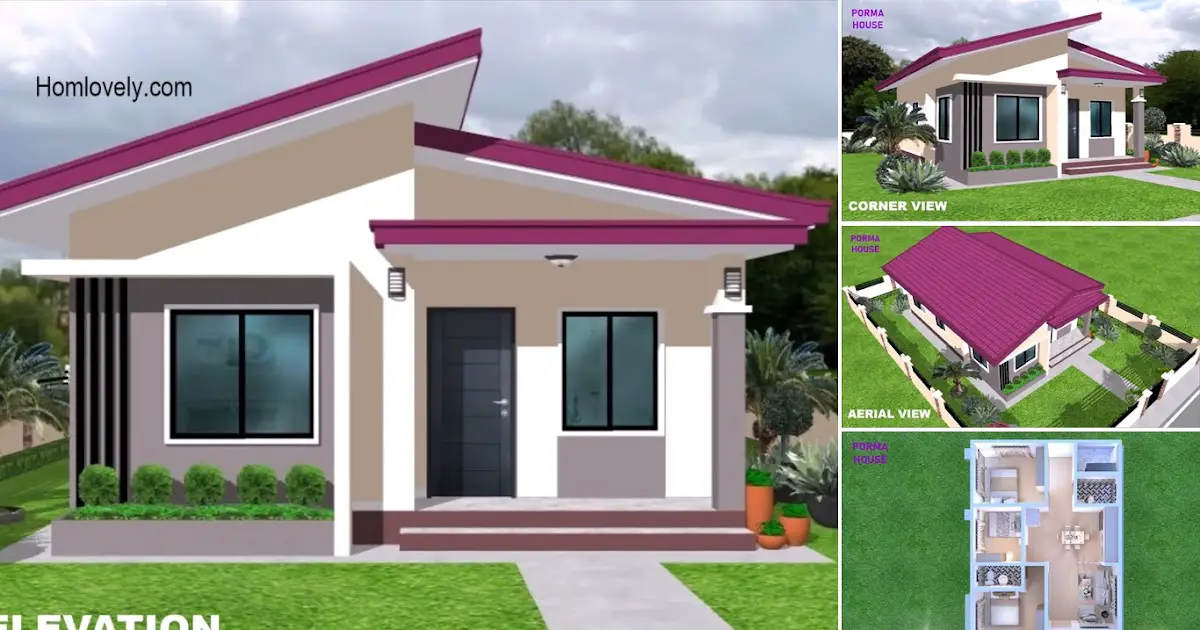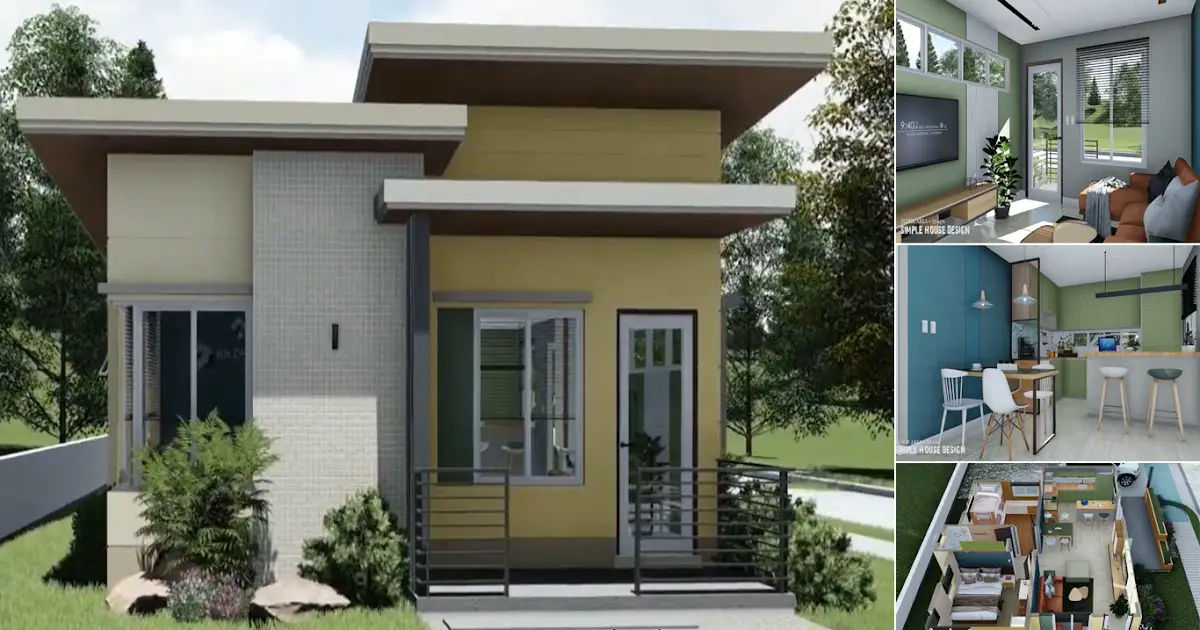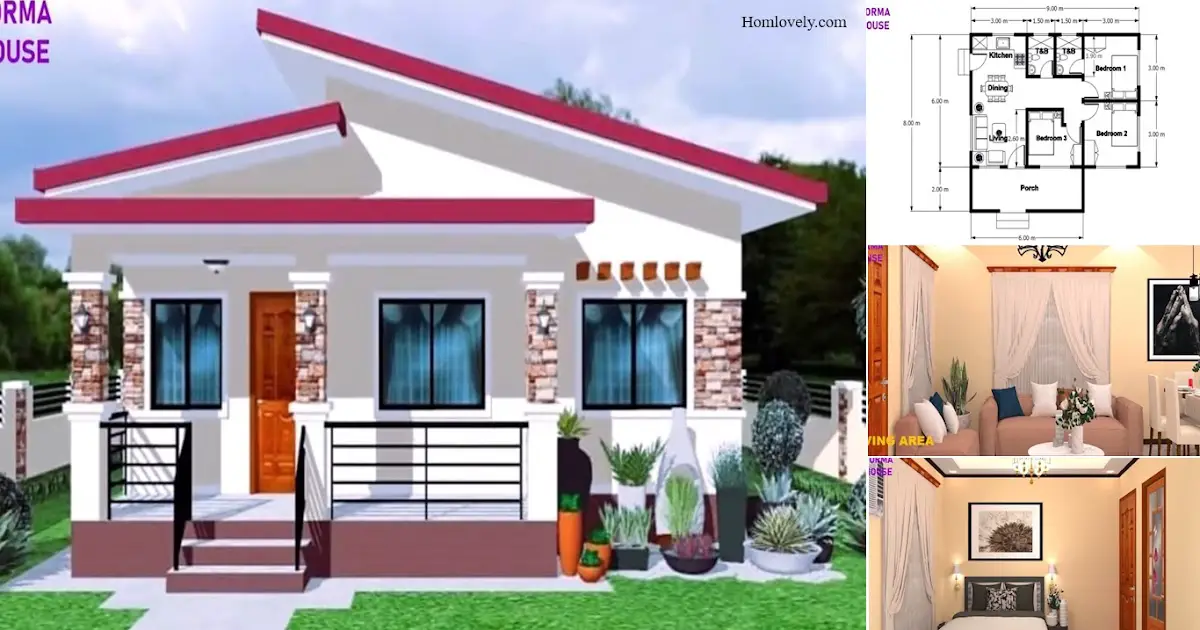Share this
 |
| A Charming Small House Idea ( 6 x 6 m ) Free Floor Plan |
— For those of you who are looking for a beautiful house design with not too much land, maybe the design below can be your reference in building your dream home. So, check out A Charming Small House Idea (6 x 6 m) Free Floor Plan.
Facade
.png)
The simple and manias facade design dominated by green color with various simple exteriors makes the house look charming. Although designed in a small area, you can still make this front area a place to relax by placing a chair equipped with a small fence.
Main area
.png)
Entering the house there is a main area consisting of a living area, kitchen and dining area. This living area is designed simply and sweetly with a variety of simple furniture with a combination of calm and soft colors. The kitchen and dining area is also designed in a simple and minimalist way. This design is perfect for houses with a small area.
Bedroom
.png)
Now let’s take a look at the bedroom in this house. This bedroom has a soft and sweet look with various modern interior designs. The large windows in this room make the room feel even warmer and more comfortable. This room can be filled with a large bed, side table, TV, chair and wardrobe.
Floor plan
.png)
Lets take a look at the detail of this house design, it has :
– Porch
– Living area
– Kitchen and dining area
– Bathroom
– Bedroom
– Laundry area
That’s A Charming Small House Idea ( 6 x 6 m ) Free Floor Plan. Perhaps this article inspire you to build your own house.
Author : Devi
Editor : Munawaroh
Source : Cozy Woodnest
