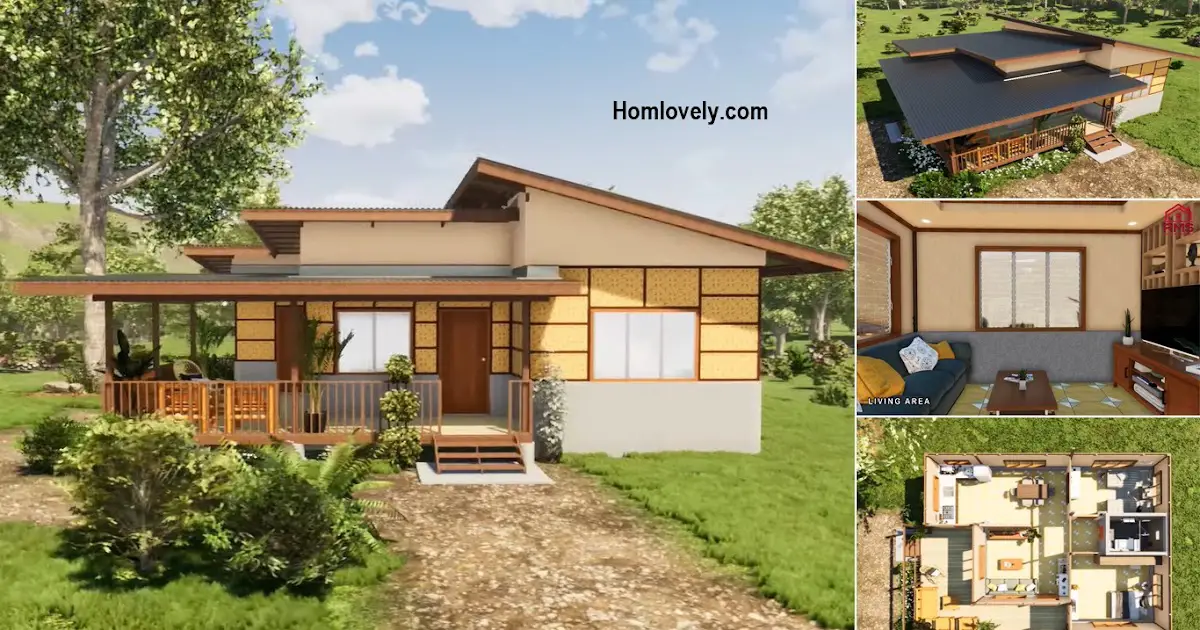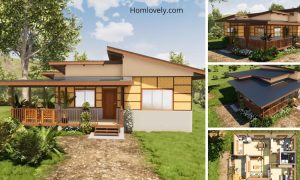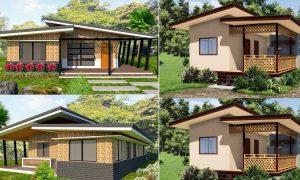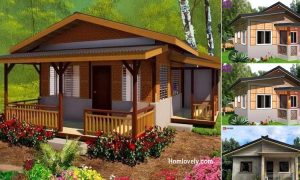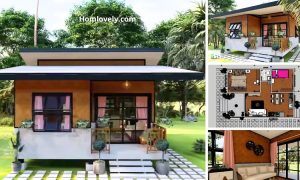Share this
– Living in a half-Amakan half-concrete house is extraordinarily fun. This house was built with an area of 9 x 10 meters. And having a terrace certainly allows you to relax and chat. Let’s see more details below.
Half Amakan house

The appearance of the façade of this half-Amakan house is quite eye-catching. With a concrete design as the foundation, and the exterior area has a beautiful woven bamboo finish. And don’t forget that the large yard area planted with fresh green grass enlivens the atmosphere.
Side area

The side area of this house has a terrace which is the floor of the front terrace. Installing railings will add safety. There is a door next to the house that provides access in and out, in addition to the front door.
Top view

The top view, which looks like the roof of this half-Amakan house, is quite attractive and stylish. With a half-sloping roof design and a layer-like appearance, it makes it look beautiful and not messy. With the right precision, the building underneath can be protected.
Interior design
The use of cream tones and other neutrals that are predominantly bright in the interior makes the residence cleaner and more spacious. The right arrangement of the placement of items and furniture helps the interior look comfortable and not cluttered.



Floor plan

House features:
- porch
- living room
- dining room
- kitchen
- 2 bedrooms
- bathroom
Author : Yuniar
Editor : Munawaroh
Source : RMS Bahay Kubo Design
is a home decor inspiration resource showcasing architecture, landscaping, furniture design, interior styles, and DIY home improvement methods.
If you have any feedback, opinions or anything you want to tell us about this blog you can contact us directly in Contact Us Page on Balcony Garden and Join with our Whatsapp Channel for more useful ideas. We are very grateful and will respond quickly to all feedback we have received.
Visit everyday. Browse 1 million interior design photos, garden, plant, house plan, home decor, decorating ideas.
