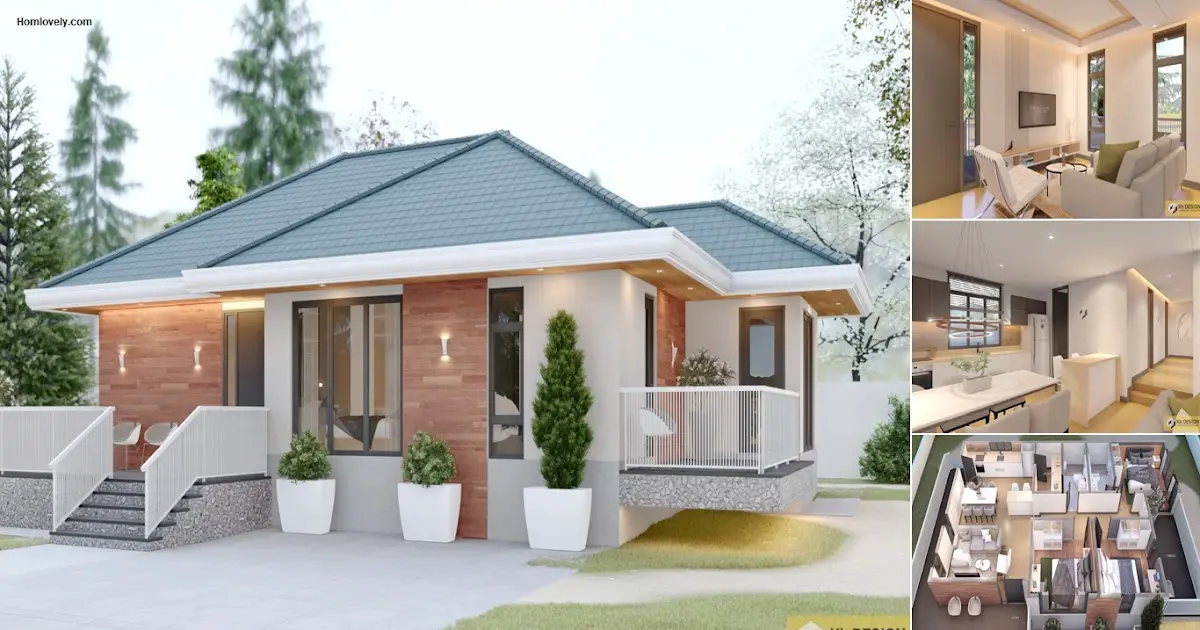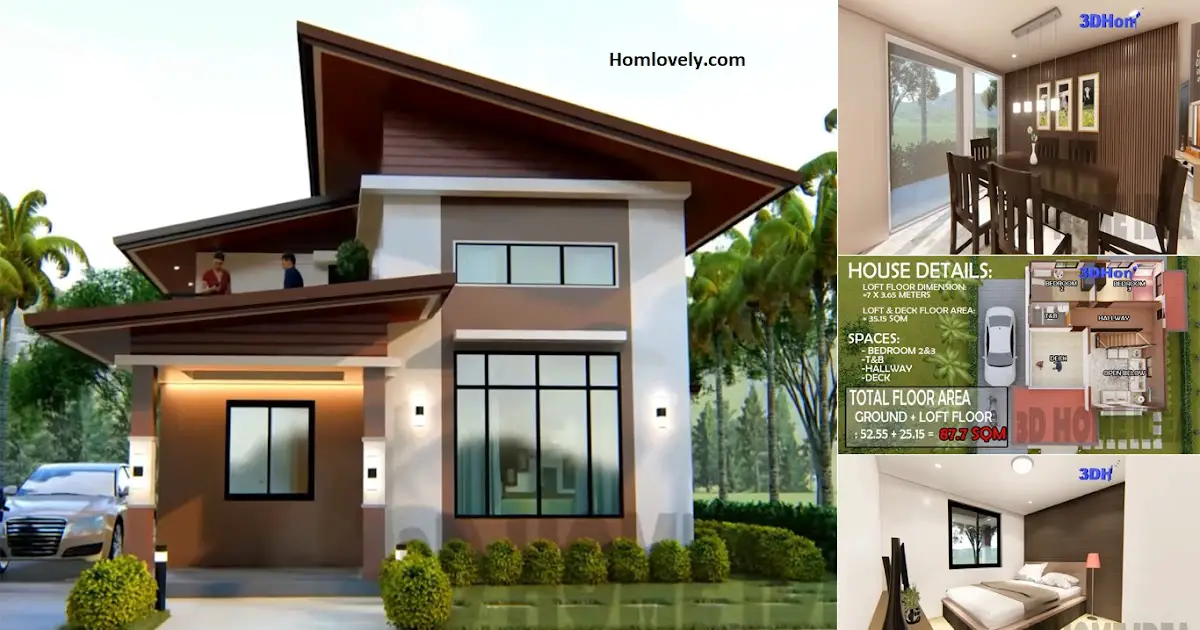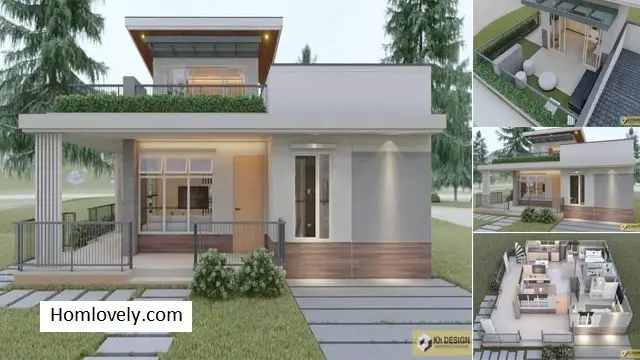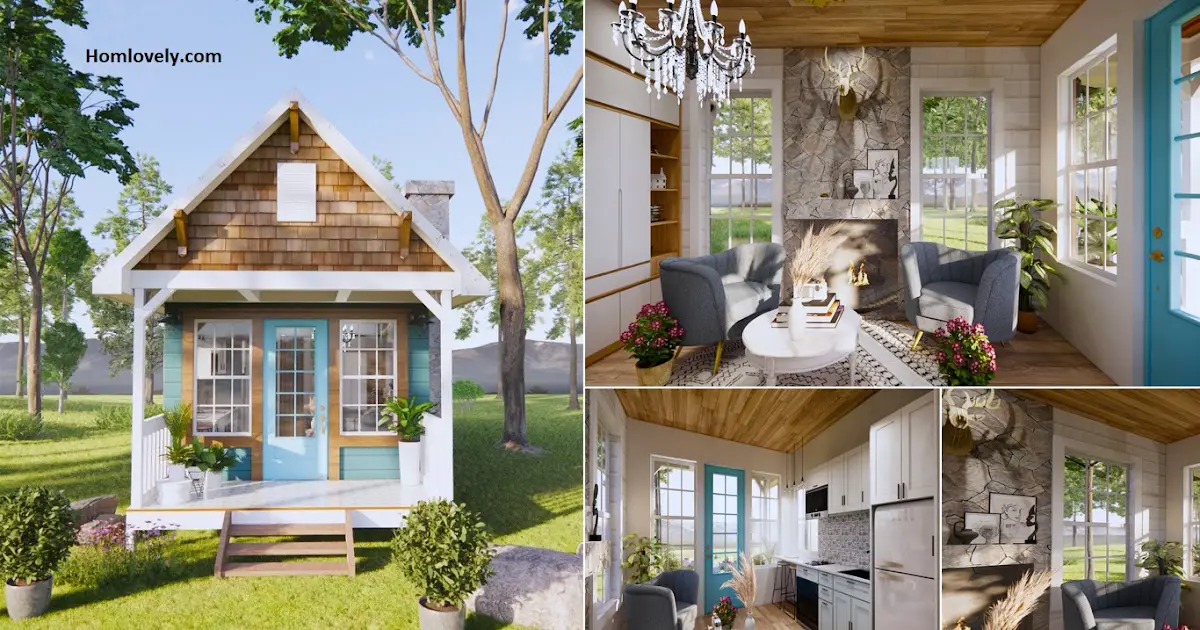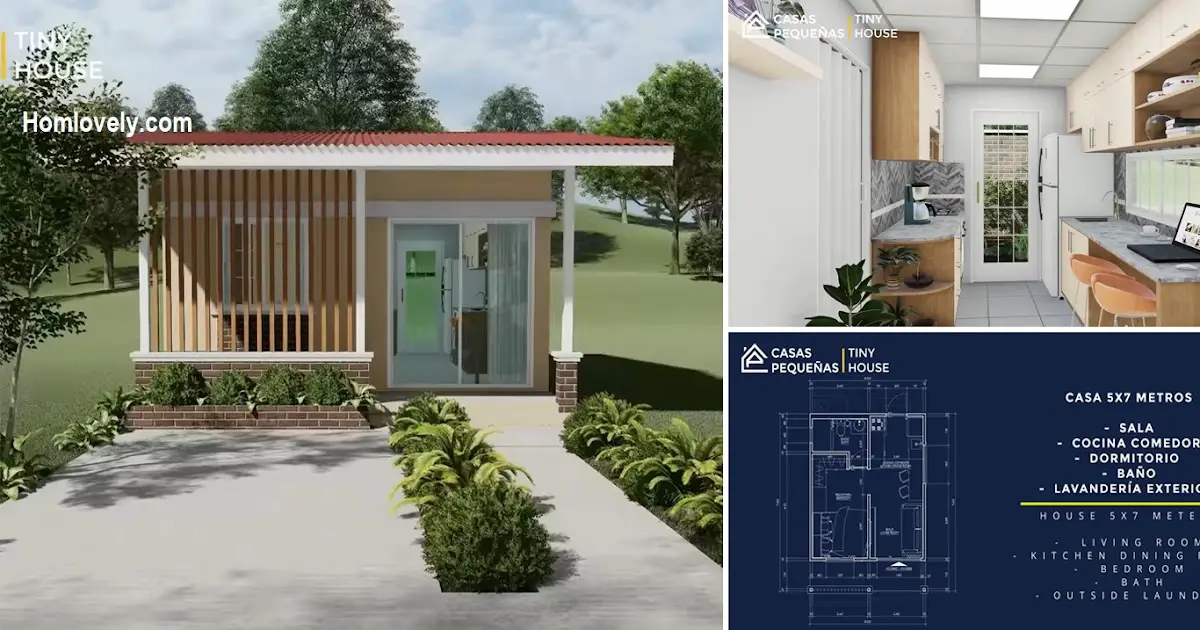Share this

— Creating comfort for your family is of course the most important thing as it allows them to rest and do their activities better. The following design ideas are a reference for those of you who want to build a 94 sqm house with the right and comfortable room layout. For detailed pictures that you can see, check 94 Sqm House Design Ideas with Cozy 3 Bedroom.
House facade design

This house design has a magnificent facade with a considerable size. To give a look that looks simple and warm, the facade of this house is designed using earth tone color selection. In addition, for the exterior, this house has a functional design by having several relaxing corners that are very attractive to homeowners.
Living room design

After seeing the exterior, let’s head to the inside of the house. The first area you will encounter is the living room. The simple design with the application of natural colors can make a spacious and elegant impression. To create a modern impression, this living room also has a ceiling with an up ceiling model.
Open plan area

To create the look of a spacious and not stuffy room, the open plan concept is widely applied to various home designs. This open plan concept combines several function areas in one room without a partition. However, you need to pay attention to every detail of the color and decoration so that it still looks well conceptualized.
Kitchen and dining table

For the area near the living room, there is a dining table and kitchen. This dining table design has a modern minimalist look that is still neat and does not take up too much space.
Add chairs according to the desired capacity to facilitate all family members. As for the kitchen design, the white color gives a clean and bright impression so that mom will be excited to do activities in the kitchen.
House plan design
With a detailed size of 12.5 x 7.5 meters, this house design has several comfortable rooms. In addition to the 3 bedrooms as shown in the title, there are several other rooms such as the living room, dining room, kitchen, laundry area, and bathroom.
Author : Hafidza
Editor : Munawaroh
Source : 3d Kh Designs
is a home decor inspiration resource showcasing architecture, landscaping, furniture design, interior styles, and DIY home improvement methods.
Visit everyday. Browse 1 million interior design photos, garden, plant, house plan, home decor, decorating ideas.
