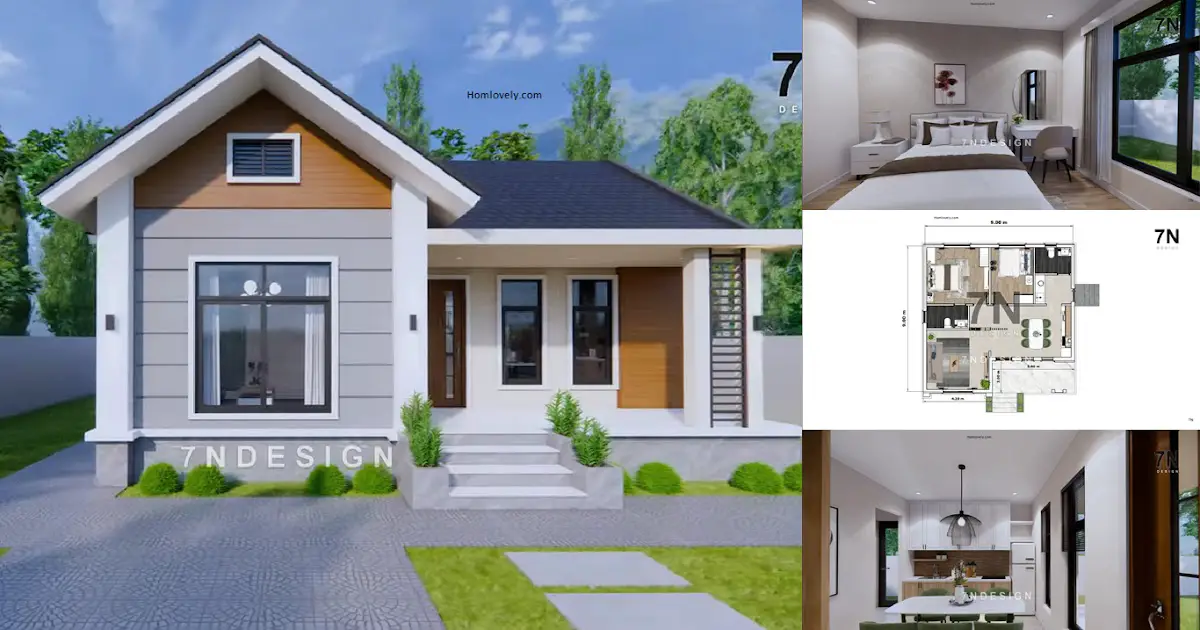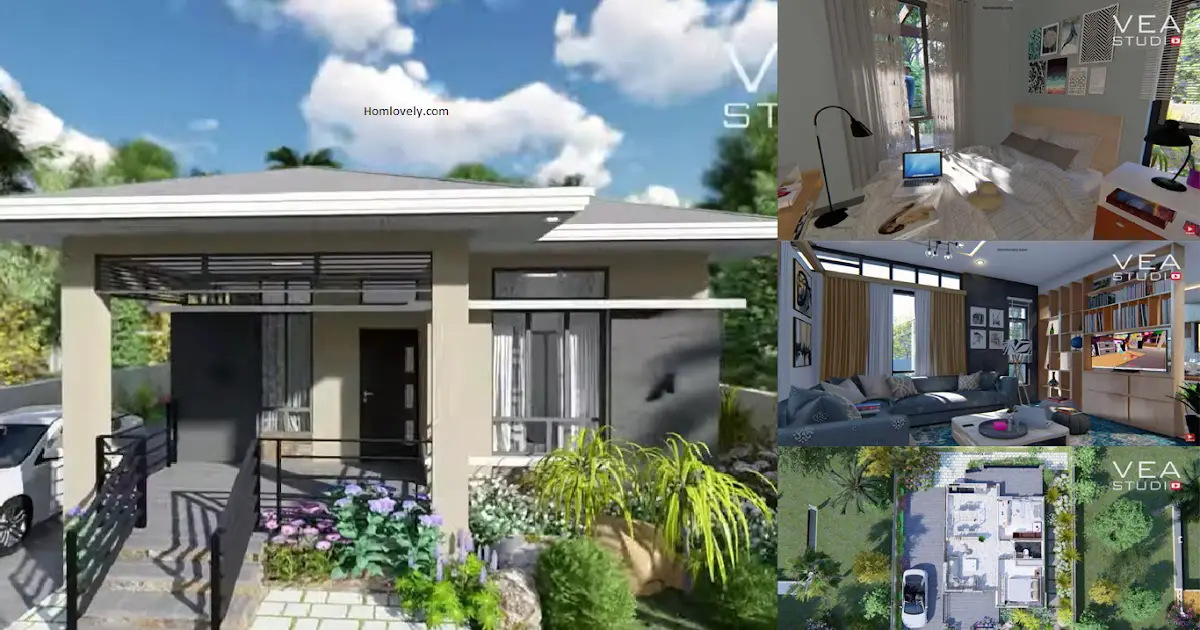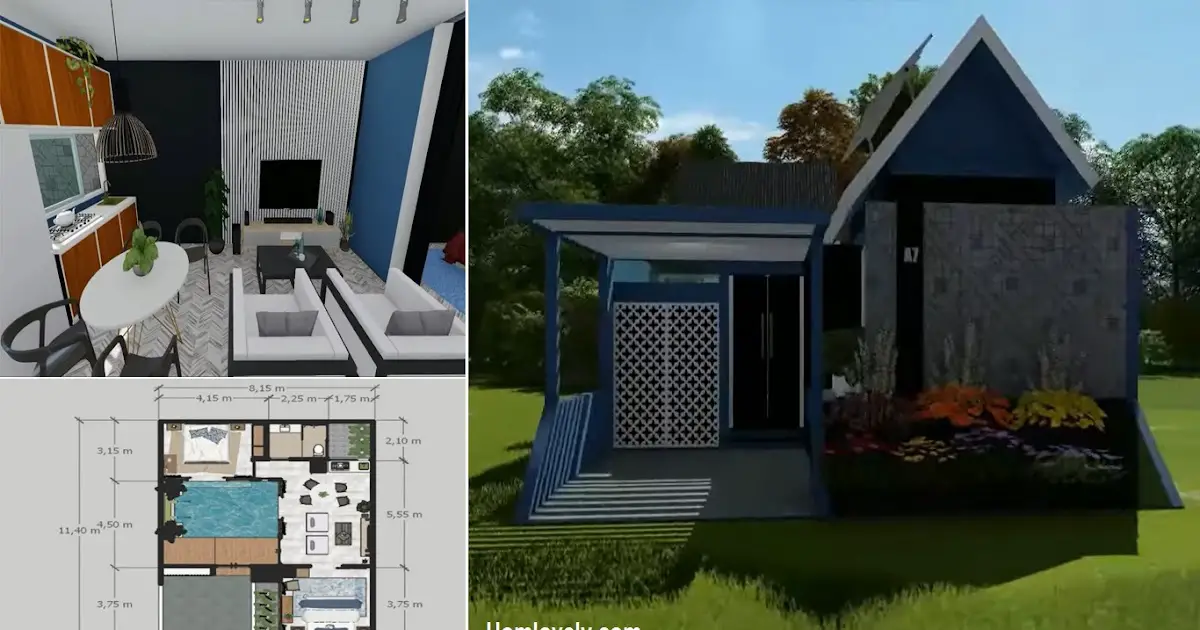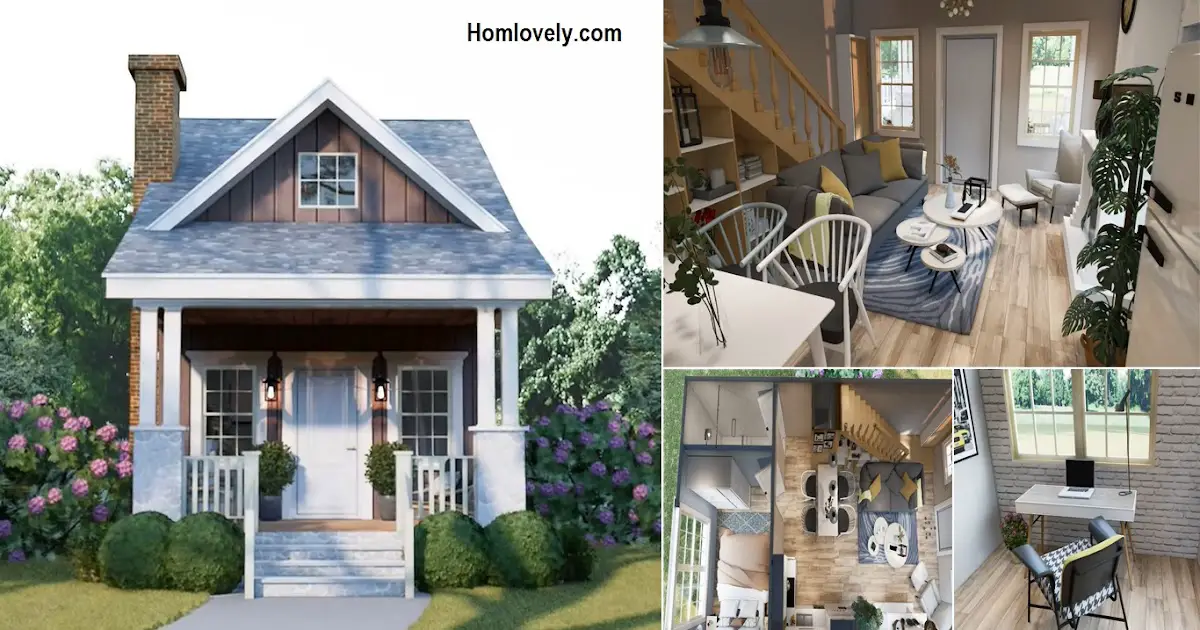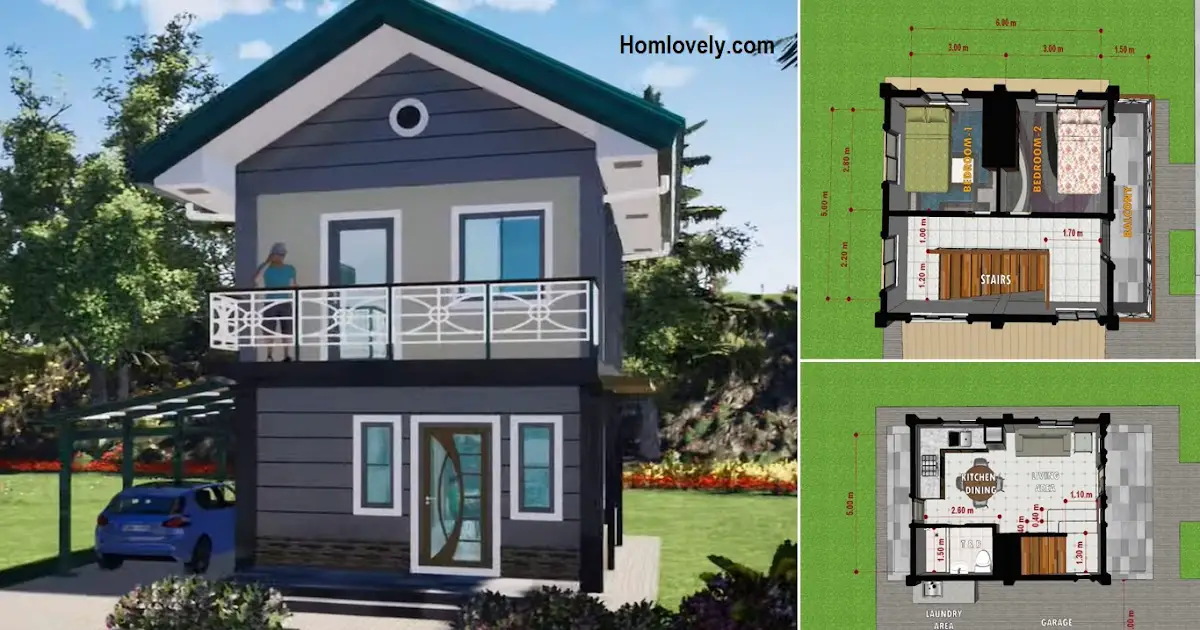Share this
 |
| 9 X 9 Small House Design with 2 BEDROOMS ( FLOOR PLAN) |
Facade
.png)
This simple but elegant and charming facade design has various beautiful exterior details. In addition, the use of beautiful and soft color combinations is also a full point to make the look of the house feel more awesome.
Living area
.png)
Entering the house, there is a living area that has a sweet and beautiful appearance seen from various simple interior designs with matching colors. Designed in a modern way, this 9 x 9 m house makes the spacious living area more comfortable and attractive. Having a sectional couch like this is a good idea to adjust the shape of the room. In addition, there are large windows that further make this area look awesome brighter and warmer.
Kitchen and dining area
.png)
Not far from the living area, there is a kitchen and dining area in this house designed beautifully and gorgeous with the use of white color dominance. In addition, the linear kitchen set is a good choice and simple to make activities in the kitchen feel more comfortable and beautiful. In the dining area, using a rectangular dining table with marble material combined with arm chair cushion for 6 people.
Bedroom
.png)
After a long day of activities, the body deserves a good rest. This room provides comfort as well as beauty with a simple design with a variety of beautiful and simple interior designs with a dominance of white. There is a large window with an attractive design that makes the bedroom look elegant.
Floor plan
.png)
Lets take a look at the detail of this house design, it has :
– Porch
– Living area
– Kitchen and dining area
– 2 Bedrooms
– Bathrooms
– Laundry area
That’s 9 X 9 Small House Design with 2 BEDROOMS ( FLOOR PLAN). Perhaps this article inspire you to build your own house.
Author : Devi
Editor : Munawaroh
Source : 7N DESIGN
