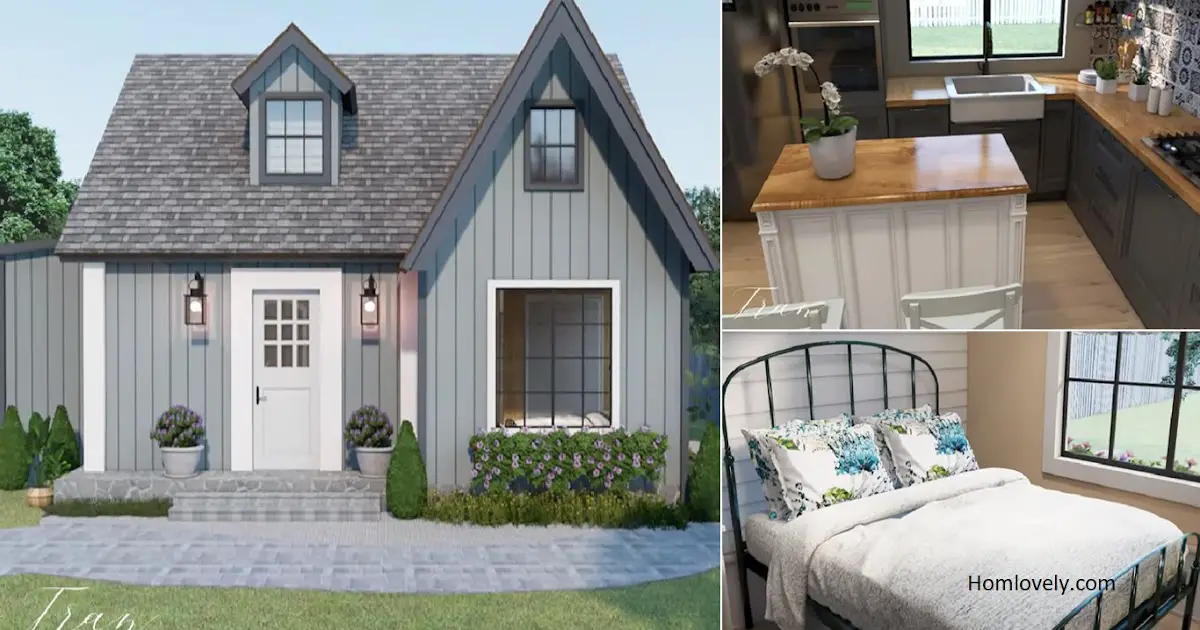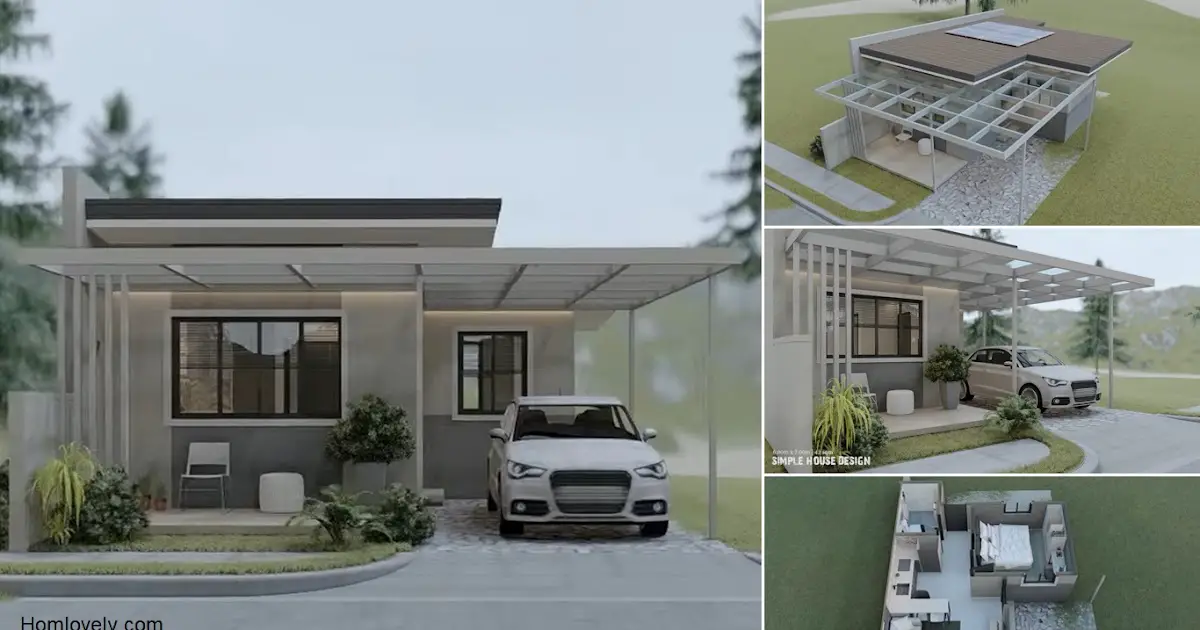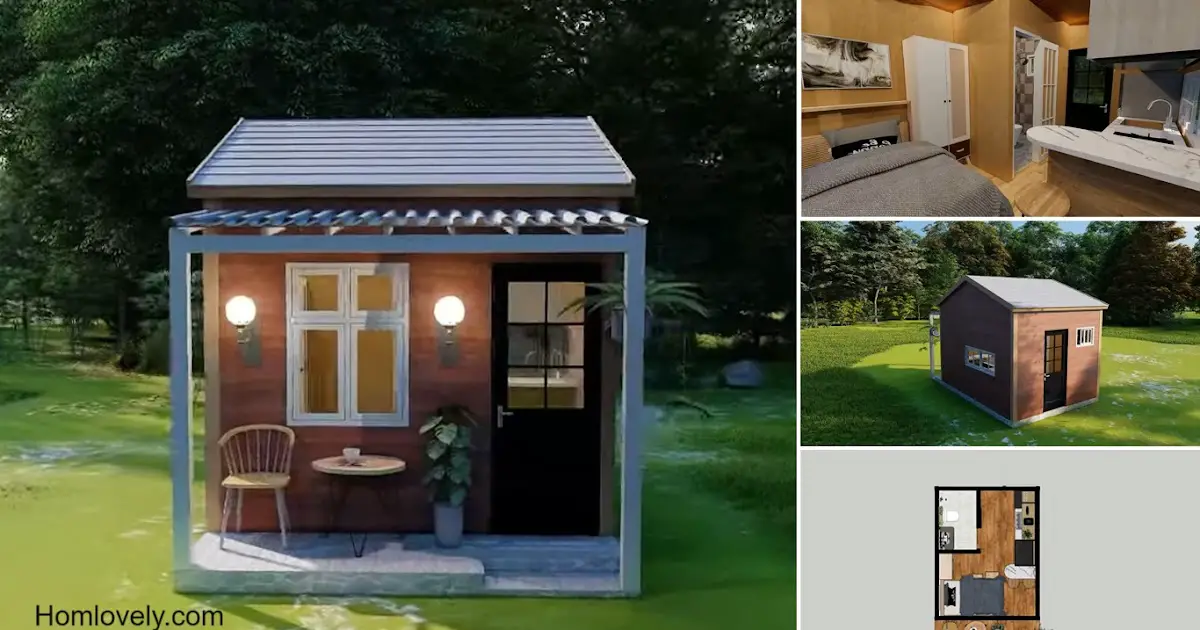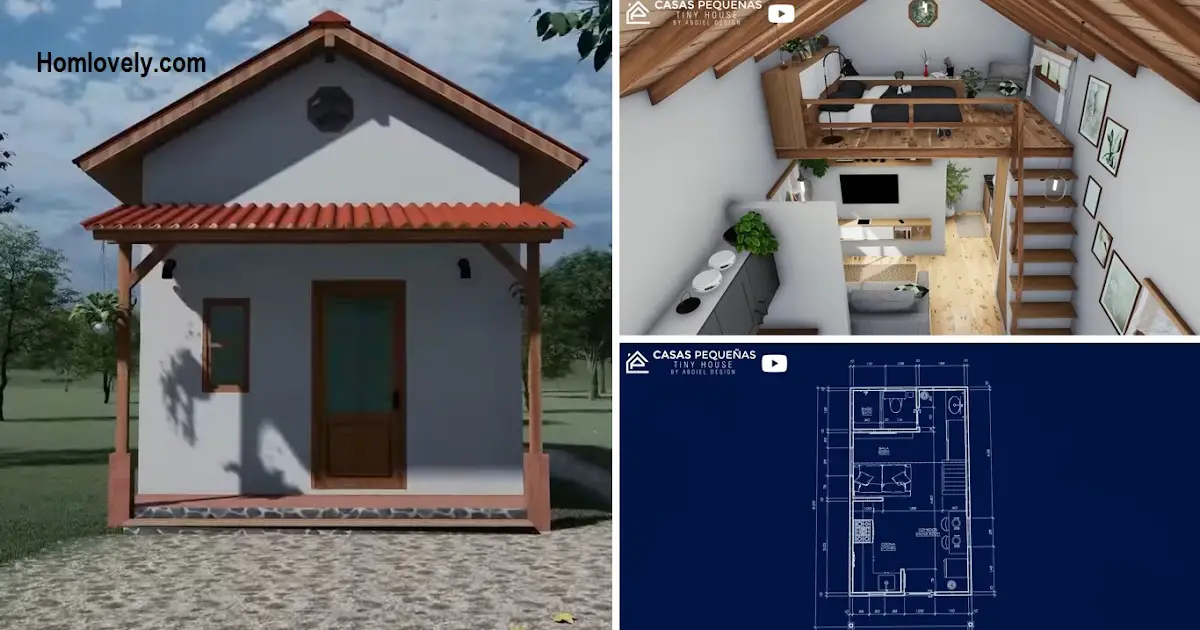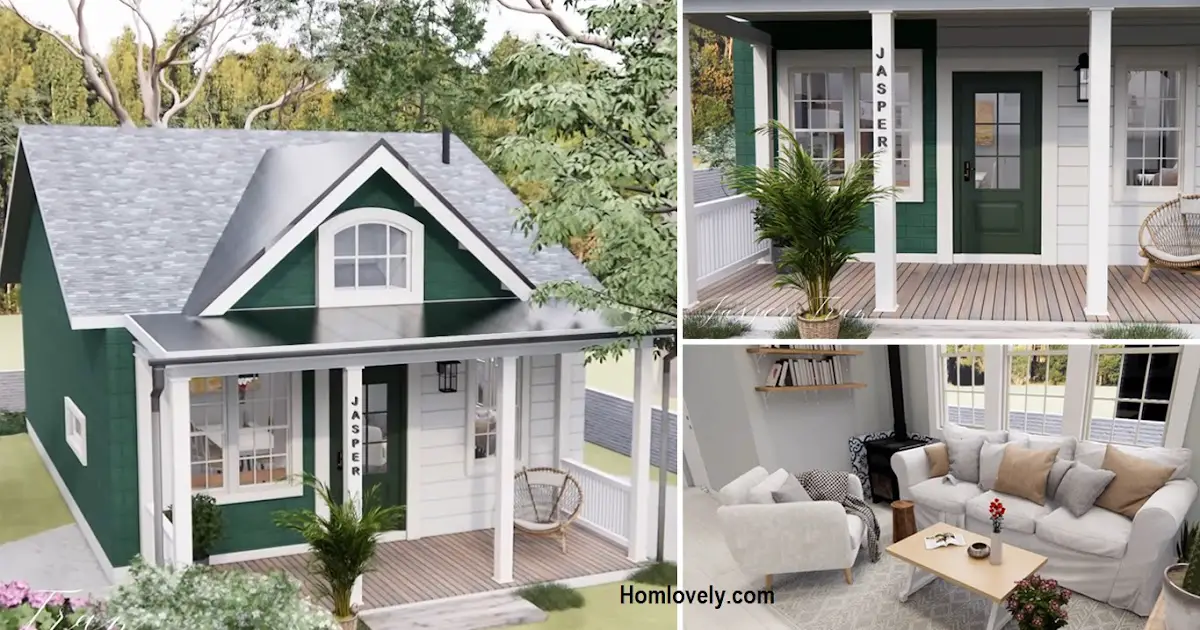Share this
.png)
The exterior design looks simple and beautiful with a unique roof accent. The triangular roof that is a center of attention of this house is very epic. The house is dominated by Gray which makes house more cool.
Living area
.png)
The living room, designed with beautiful minimalism with a variety of pastel colors. The fireplace becomes the center of attention in this room, which is surrounded by a sofa and a small table. Grey rug can be your option to make the area more cooler.
Kitchen area
.png)
Not far from the living area, there is an L-shaped kitchen area. Providing motifs in this area makes the area look more colorful and awesome. Windows can be placed in this area to provide lighting and ventilation.
Bedroom 1
.png)
The first room has a slightly colorful theme with the selection of several colors on the furniture. A unique carpet can be placed in this area. A large window on the side of the bed is a source of light in this area.
Bedroom 2
.png)
The second bedroom has a somewhat narrower space than the previous room. This space can be filled with one medium bed and a small table. The predominance of various colors in this area is the right idea.
Floor plan
.png)
Lets take a look at the detail of this house, although the design of this house has an area of 9 x 9 m, but can be occupied by several mandatory area of the house, such as :
1. Porch
2. Living area
3. Kitchen and dining area
4. Bathroom
5. Bedroom 1
6. Bedroom 2
That’s 9 x 9 m Gorgeous House Design with 2 Bedrooms + Floor Plan might be a reference for your own house. Hopefully this article helps you.
Author : Devi Milania
Editor : Munawaroh
Source : Jasper Tran – House Design Ideas
