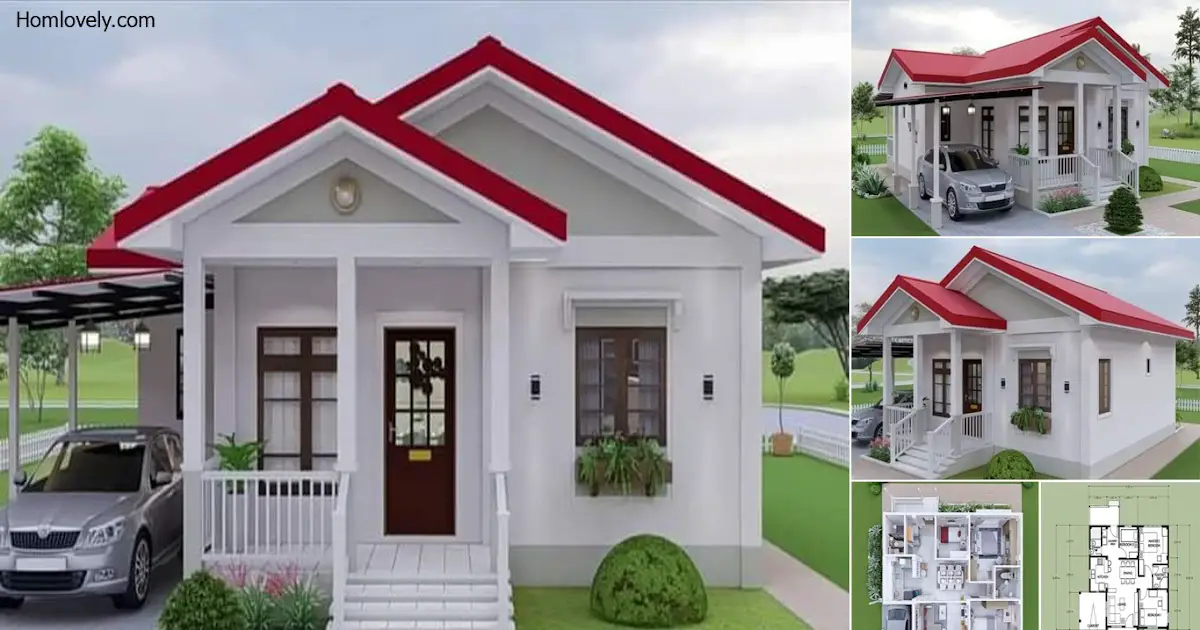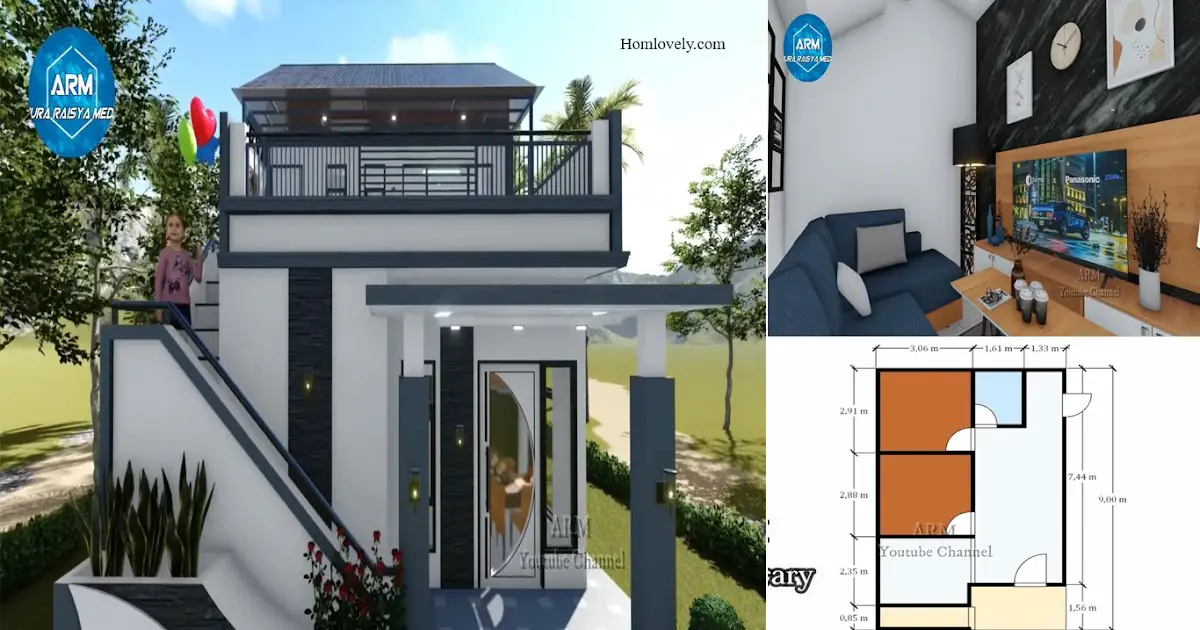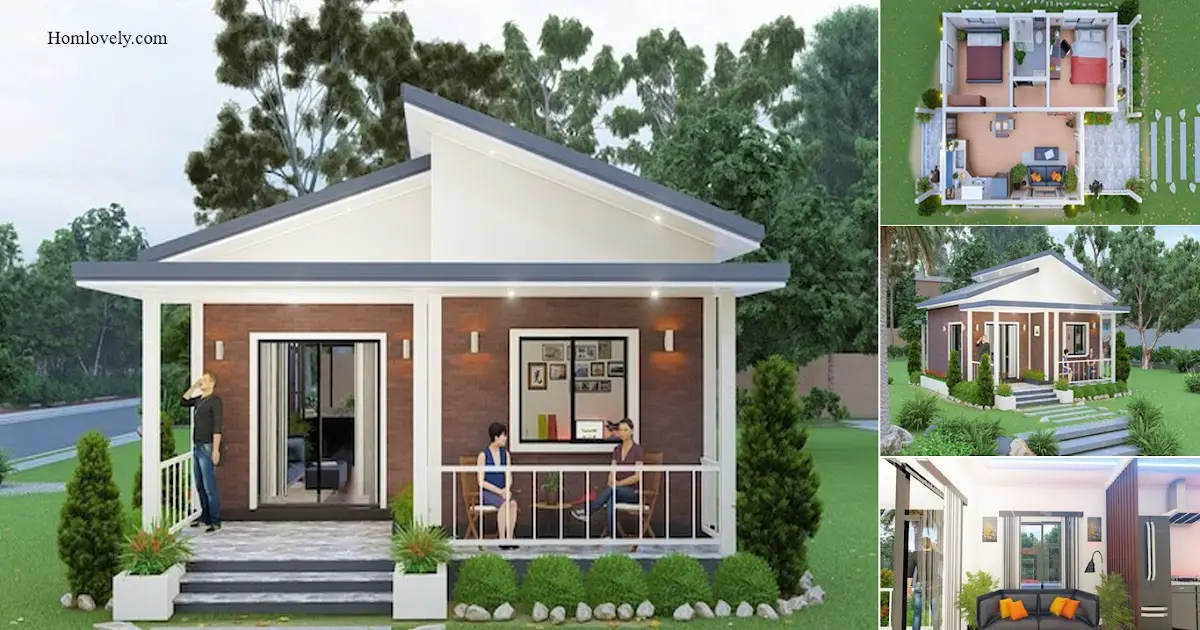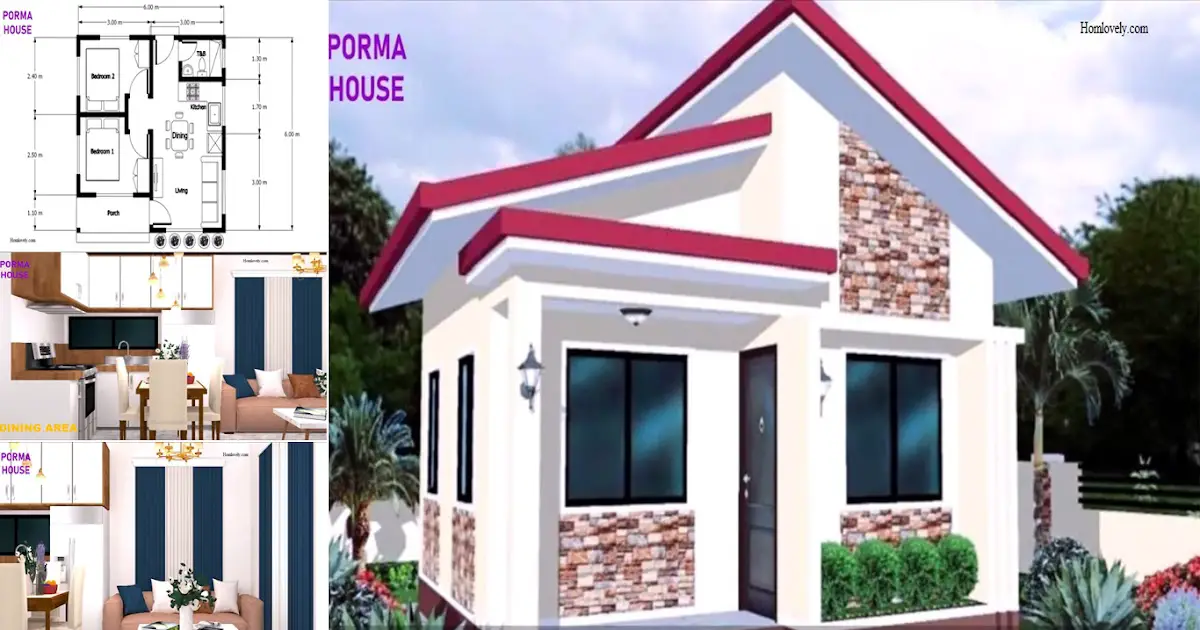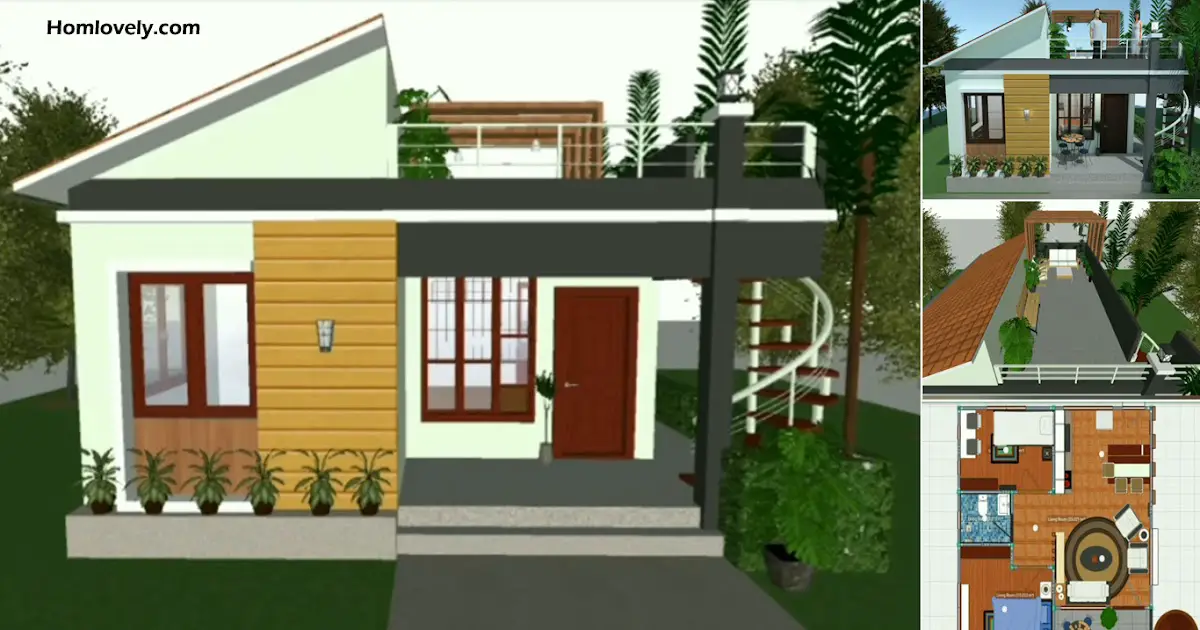Share this

– This minimalist home design has a charming and attractive appearance. Combining bright colors the design of this house looks attractive. With a size of 9 x 8 M this house is equipped with complete facilities so you can maximize its function. This house can also be used for families with large families.
Facade Design

The appearance of the facade of this house has a charming and attractive design. This combination of white makes the look bigger. In order not to seem monotonous you can apply red on the roof of the house so that it looks brighter and striking.
Right View House Design

The right view of this house looks like a simple and charming house building. This house is also equipped with a carport with a large enough size so you can maximize its function. The side view of this house looks simple and interesting. There is a small garden that is placed on the front of the house so it looks fresh.
Left View House Design

Visible on the left side of the house there is a staircase that is used as access to the House. This staircase is dominated by white so it looks charming. Equipped with wooden material doors and glass windows using wooden material frames can make the look natural.
Room Division

For the division of the room of the house size 9 x 8 M consists of a carport with a large enough size, a living room that uses a sofa bed with The Shape of the letter L, a dining room close to the kitchen, 2 bathrooms with complete facilities, 3 bedrooms with a large size so as to provide comfort for you.
Floor Plan

This 9 x 8 M house consists of :
– Porch with a size of 3.75 m x 1.5 m
– Carport with a size of 3 m x 2.85 m
– Living room with a size of 3.75 m x 2.85 m
– Dining room & Kitchen with a size of 5.75 m x 2.8 m
– Bathroom with a size of 2 m x 2.35 m
– Master Bedroom with a size of 3.5 m x 2.5 m
– Bedroom 1 with a size of 3.38 m x 3 m
– Bedroom 3 with a size of 2.08 m x 2. 35 m
Author : Dwi
Editor : Munawaroh
Source : D’House Of Arts
