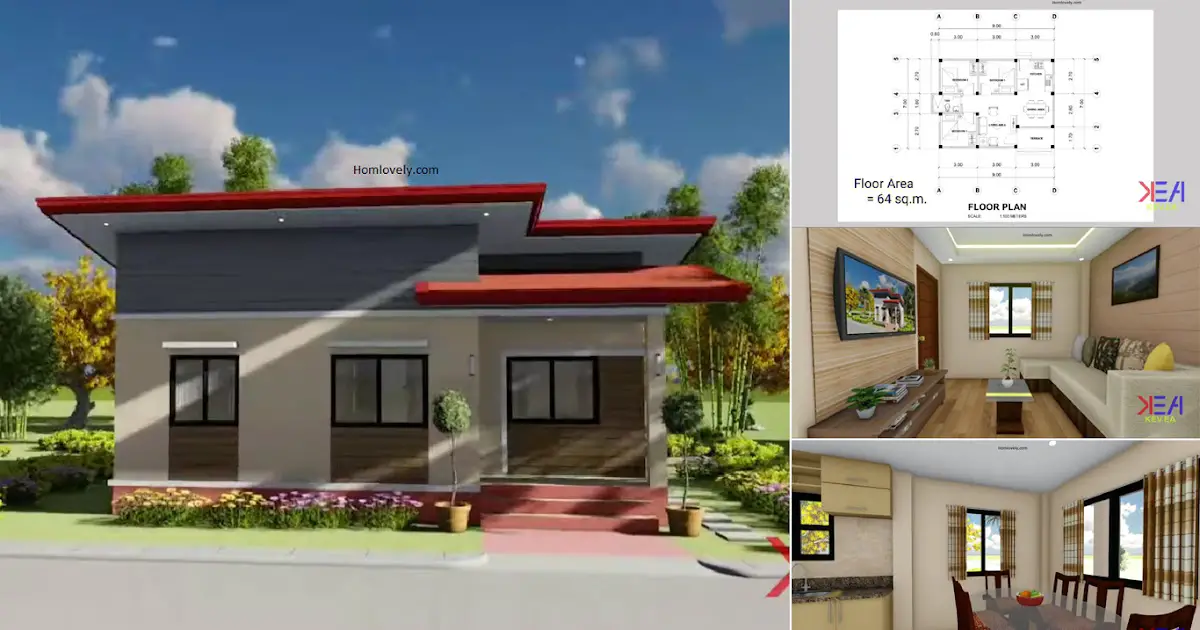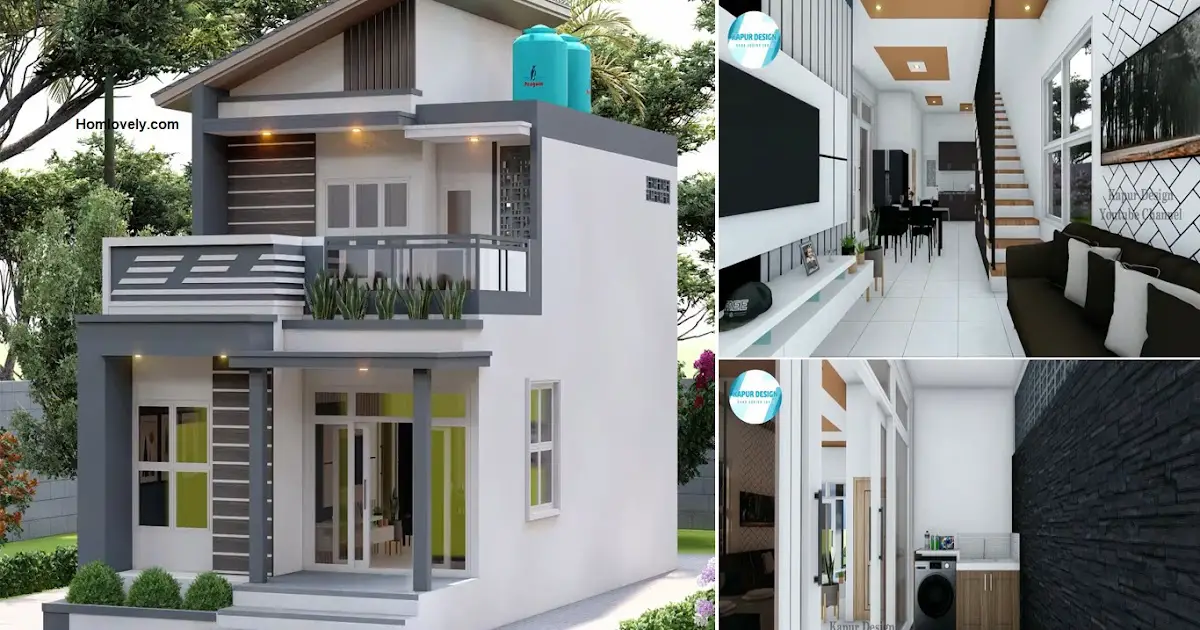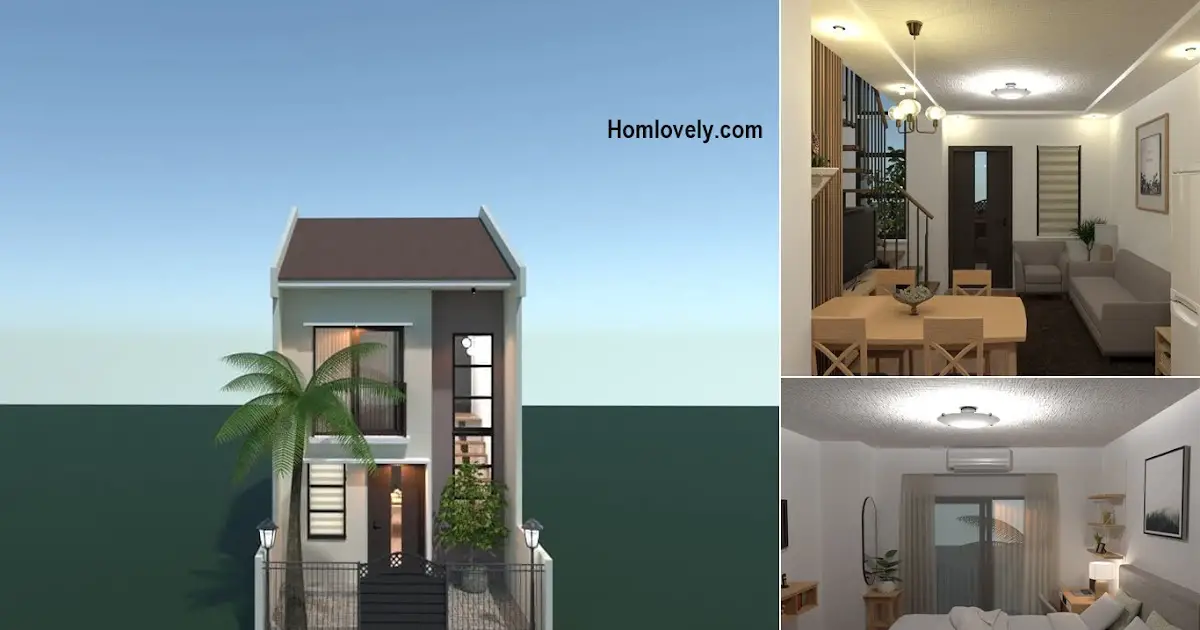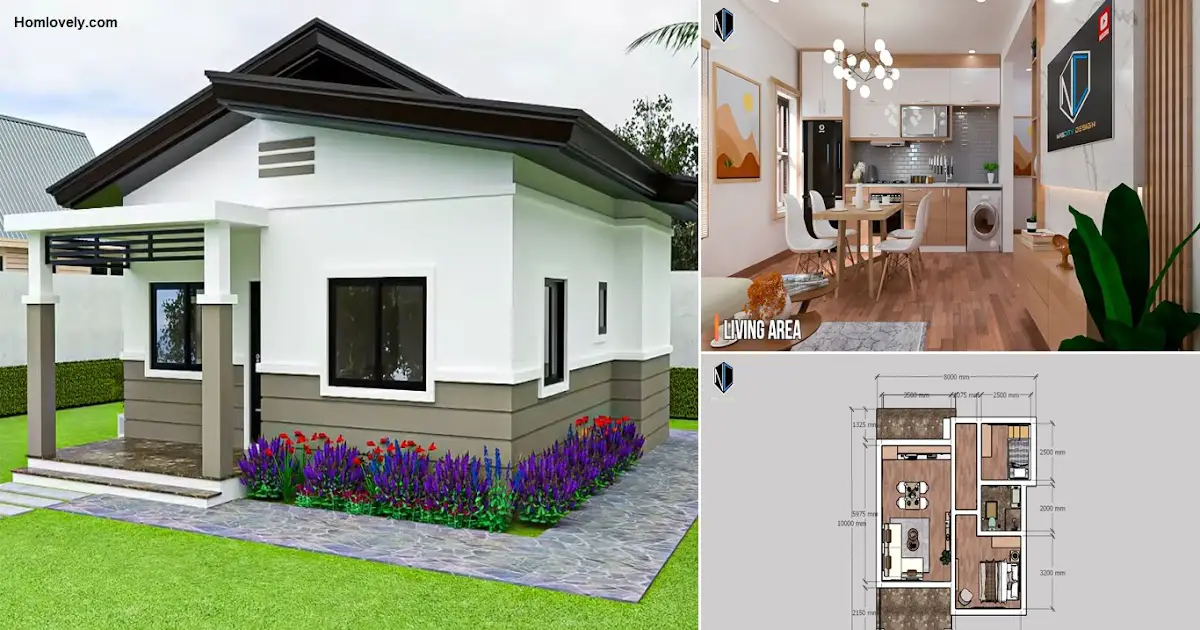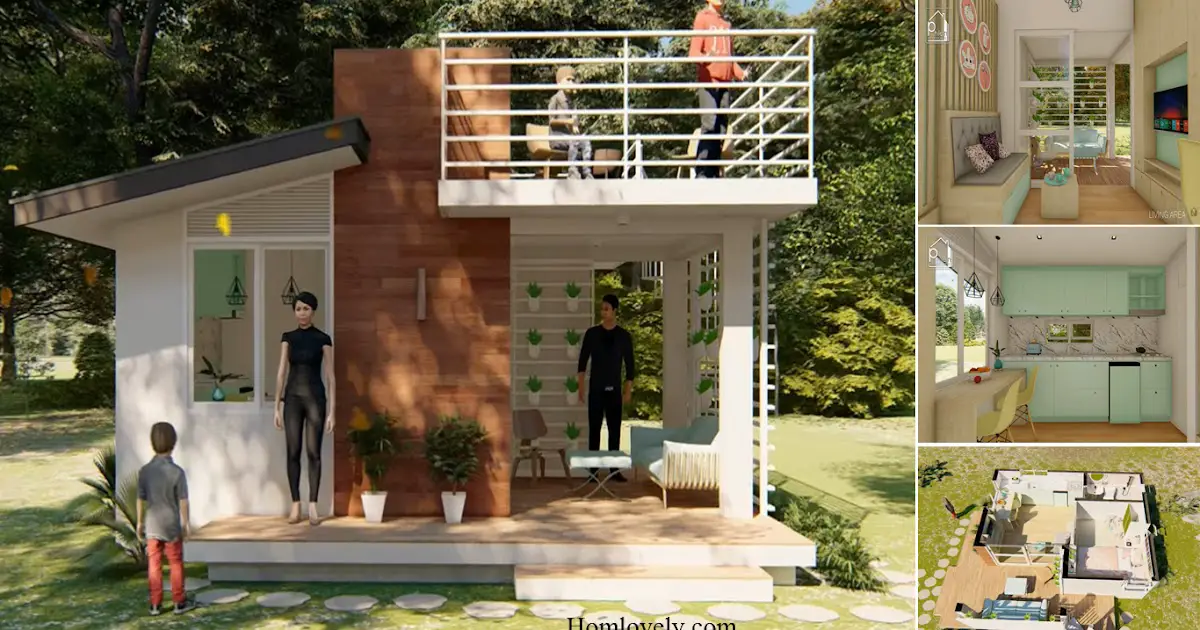Share this
 |
| 9 x 7 m Simple House Design + Floor Plan ( 3-bedrooms ) |
Facade
.png)
A simple facade design with various charming exterior details, such as using hardwood material of the facade make the house more gorgeous and warm. Using a flat roof seems to be the right idea for this type of house, because besides having many functions, this type of roof also has an attractive appearance
Living area
.png)
Entering the house there is a living area designed with a combination of hardwood floors and various interior with soft colors. Designed in a modern way, the selection of charly custom sofas like this is suitable for homes with a small area but still has an artistic touch. This area can also be used as a family gathering place equipped with a TV.
Dining area
.png)
The dining area in this house uses a glass oval dining table combined with side chairs with cushion motifs. We have encountered this kind of dining area because of its beautiful design and it fits perfectly with the limited area of the house. There are several windows that add a sense of comfort and beauty to this area.
Floor plan
.png)
Even thou this house only has 9 x 7 m but this design can consists of mandatory area of the house. It has porch, living area, kitchen and dining area, bathrooms, 3 bedrooms, and laundry area.
That’s 9 x 7 m Simple House Design + Floor Plan ( 3-bedrooms ). Perhaps this article inspire you to build your own house.
Author : Devi
Editor : Munawaroh
Source : Kh DESIGN
