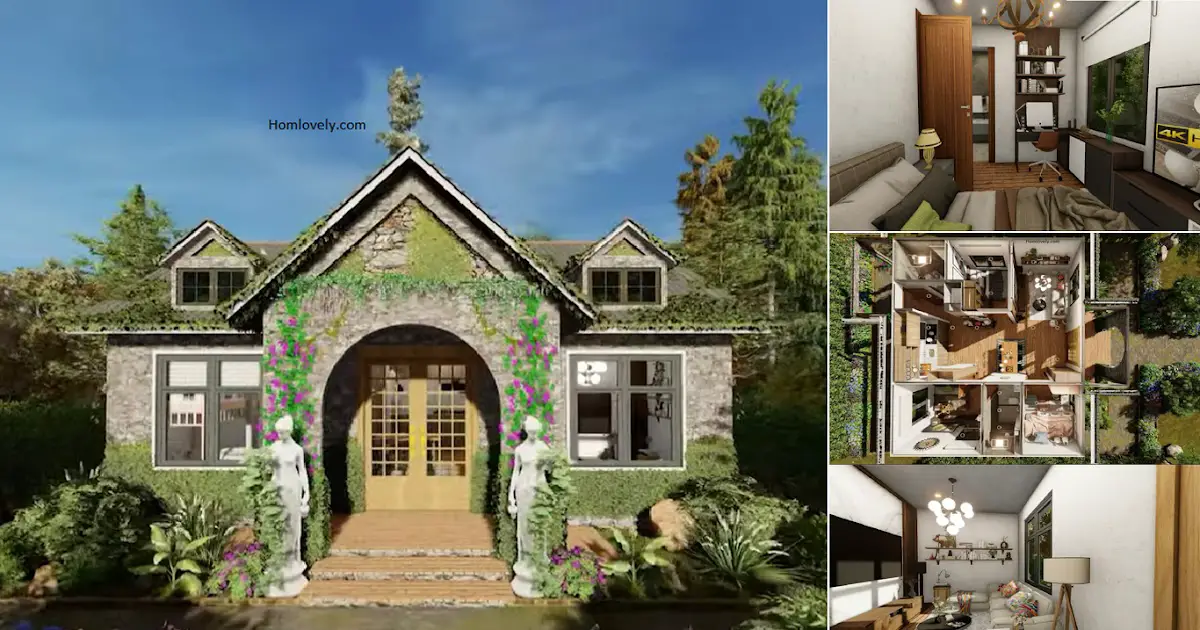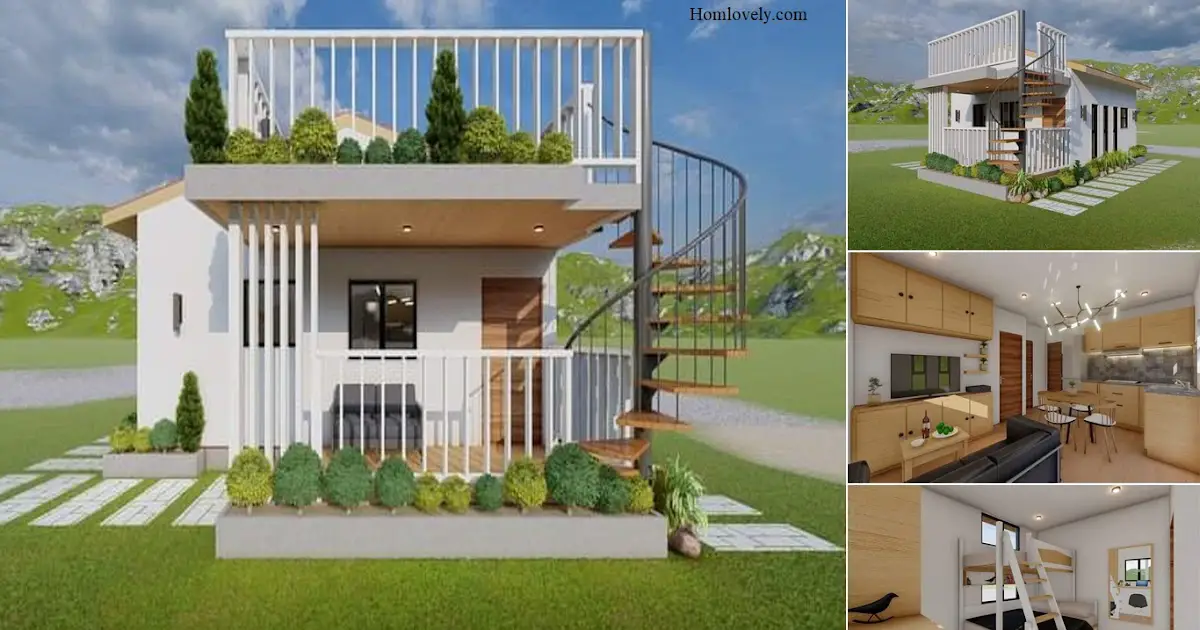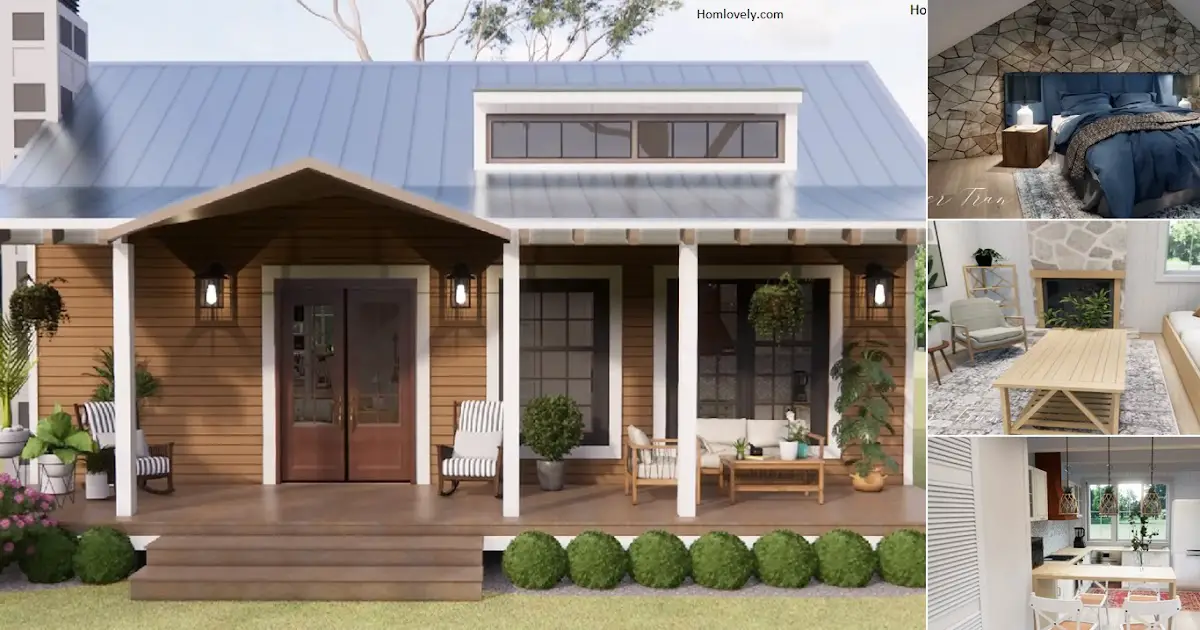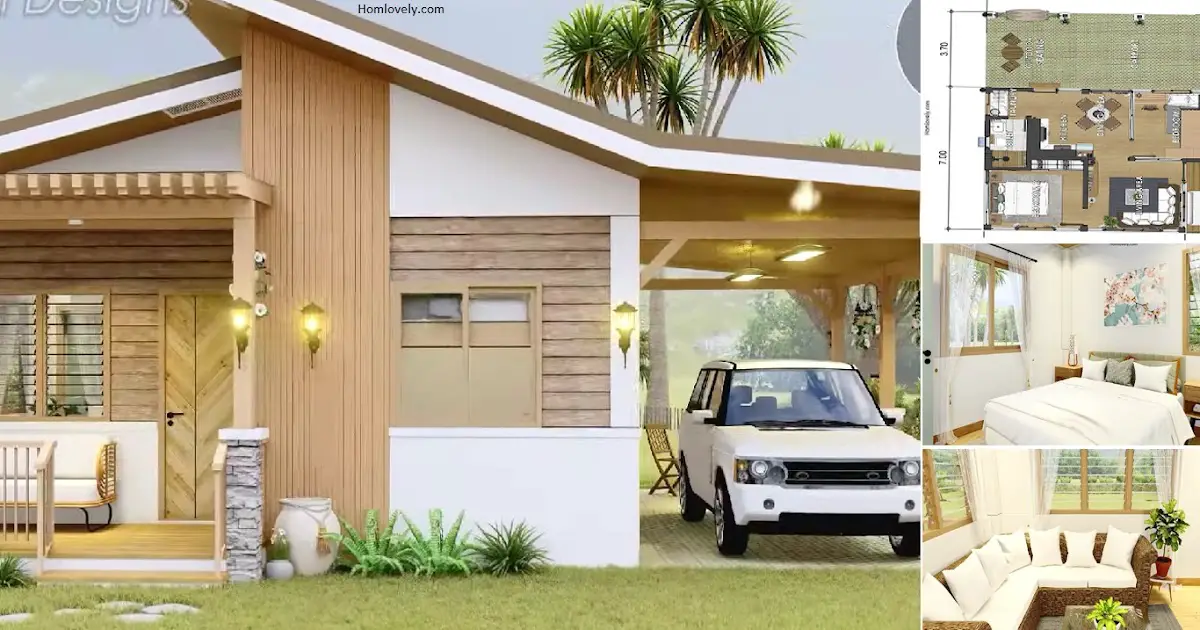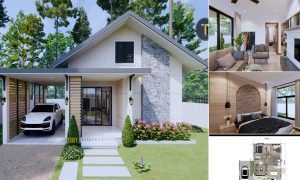Share this
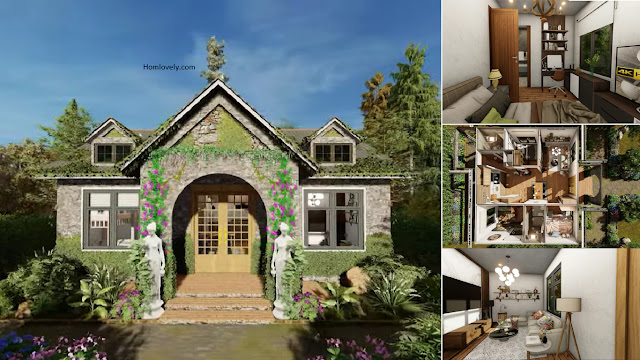 |
| 9 X 7 House Design with 3 BEDROOMS and Floor Plan |
Facade
.png)
The beautiful exterior design of the house with the decoration of various vines makes the house look more gorgeous. In addition, the entrance area is designed like ancient times with a unique complementary exterior suitable for those of you who like classic style.
Living area
.png)
Entering the house there is a living area that is beautifully designed in a narrow area. It has a sweet appearance with the dominance of white color making this area comfortable. Equipped with a variety of charming and modern interiors, this area can be filled with a long sofa, table, TV and storage shelves.
Kitchen and dining area
.png)
Not far from the living area, there is a kitchen and dining area that has a charming look with a variety of modern furniture. Being designed on a small area of land does not make this area uncomfortable, instead with the appropriate division of the area will make the house feel more spacious.
Bedroom
.png)
Now we move to one of the bedrooms in this house. This bedroom can be filled with a large bed, side table, study table, chair, TV and wardrobe. In addition, the beautiful color combination also makes the room look more awesome.
Floor plan
.png)
Lets take a look at the detail of this house design, it has :
– Porch
– Living area
– Kitchen and dining area
– Bathroom
– 3 Bedroom
– Laundry area
That’s 9 X 7 House Design with 3 BEDROOMS and Floor Plan. Perhaps this article inspire you to build your own house.
Author : Devi
Editor : Munawaroh
Source : Simple House Design
