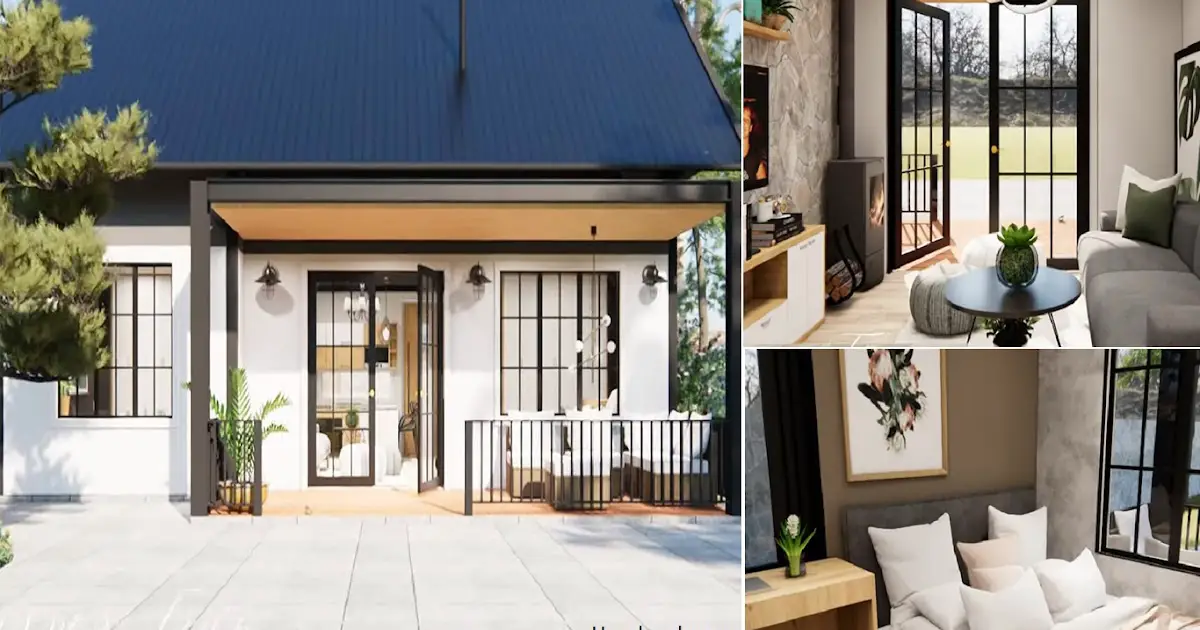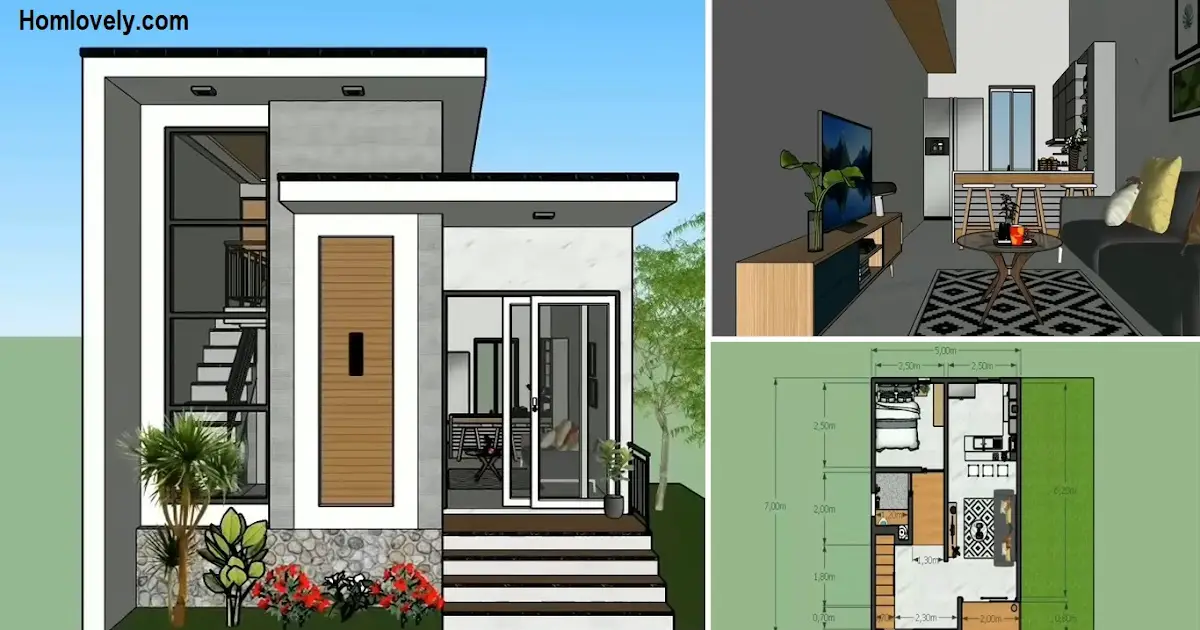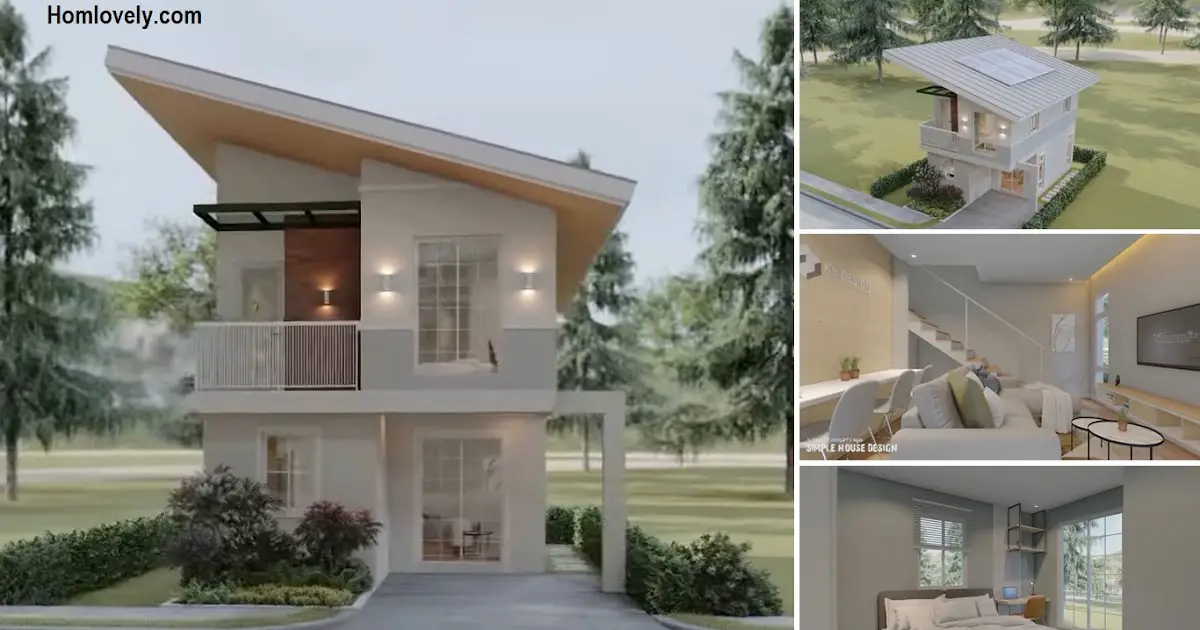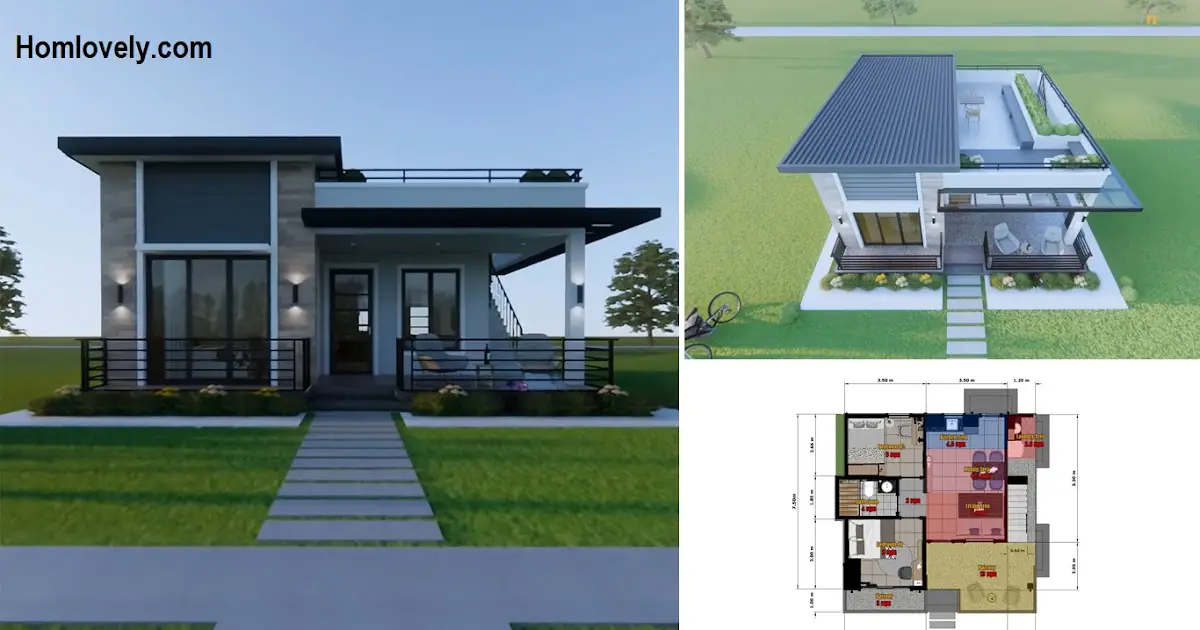Share this
 |
| 9 x 6 Small House with 2 Bedrooms |
— If you have a land area of 9×6 m and want to have a
comfortable and beautiful, maybe 9 x 6 Small House with 2 Bedrooms is suitable for you!!
Facade Design
.png)
From the outside has a simple and elegant design, a small terrace area can be made a place to relax by placing a few chairs. Dominated by white, black, and blue colors make the house look comfortable. Glass windows and doors add to the luxury of this house. If you like living plants, you can place them around the house.
Living area
.png)
Entering the house, there is a living area that has a simple and chic look. Furniture that is not excessive makes the room look more larger. This area can be filled with a medium sofa, TV and several small tables and additional furniture. Making one side of the wall with stone is a good idea.
Kitchen area
.png)
Still in the same room as the living area, the kitchen has a small space but can still accommodate a full kitchen set. This area is also made a dining room that becomes one with the kitchen table, this is done to utilize the space so as not to seem full.
.png)
The first bedroom can be filled with a large bed. Putting a long table that faces directly outside through the window is a brilliant idea for those of you who often work but with a refreshing view outside.
Second bedroom
.png)
The second bedroom still has a large window on the side of the room. This room can be filled with a medium bed and a small table and chair next to the bed. A mini window can also be applied to the table.
Bathroom
.png)
This bathroom is dominated by white color and interspersed with brown color from some furniture. The small space can still fill all bathroom needs such as sinks, showers and toilets.
Author : Devi Milania
Editor : Munawaroh
Source : Jasper Tran – House Design Ideas




