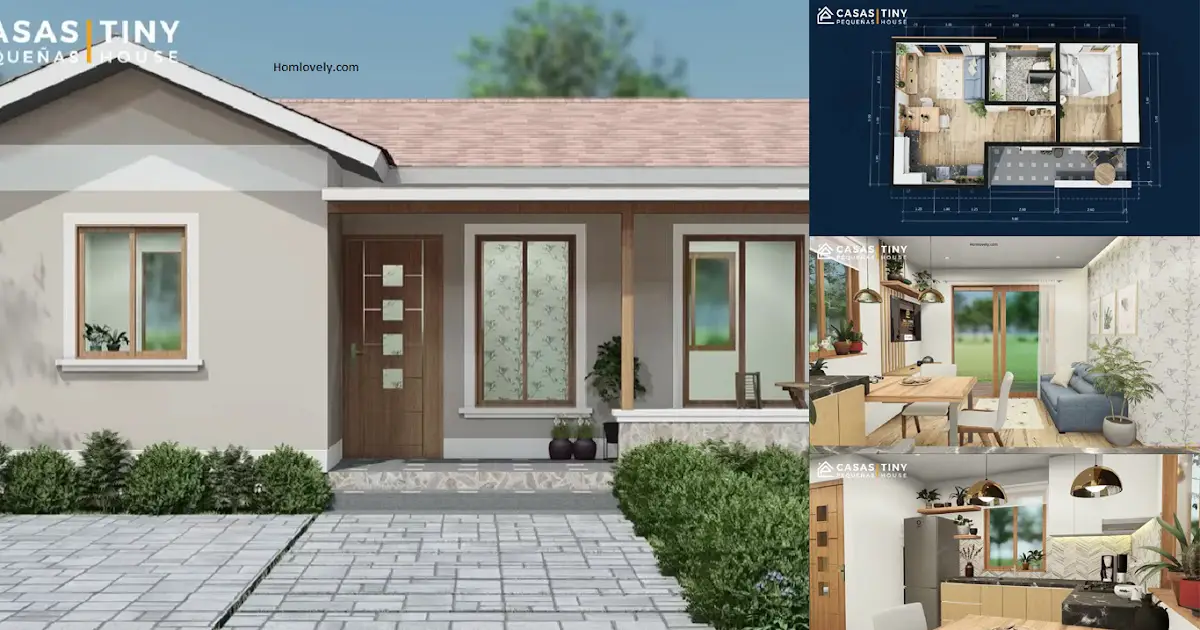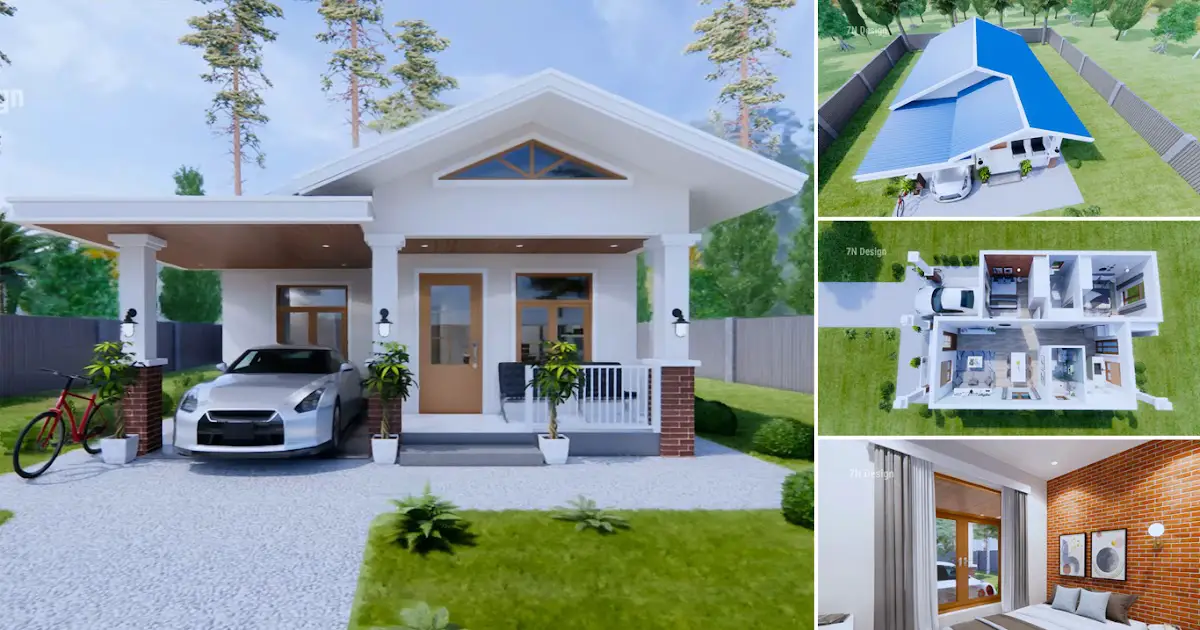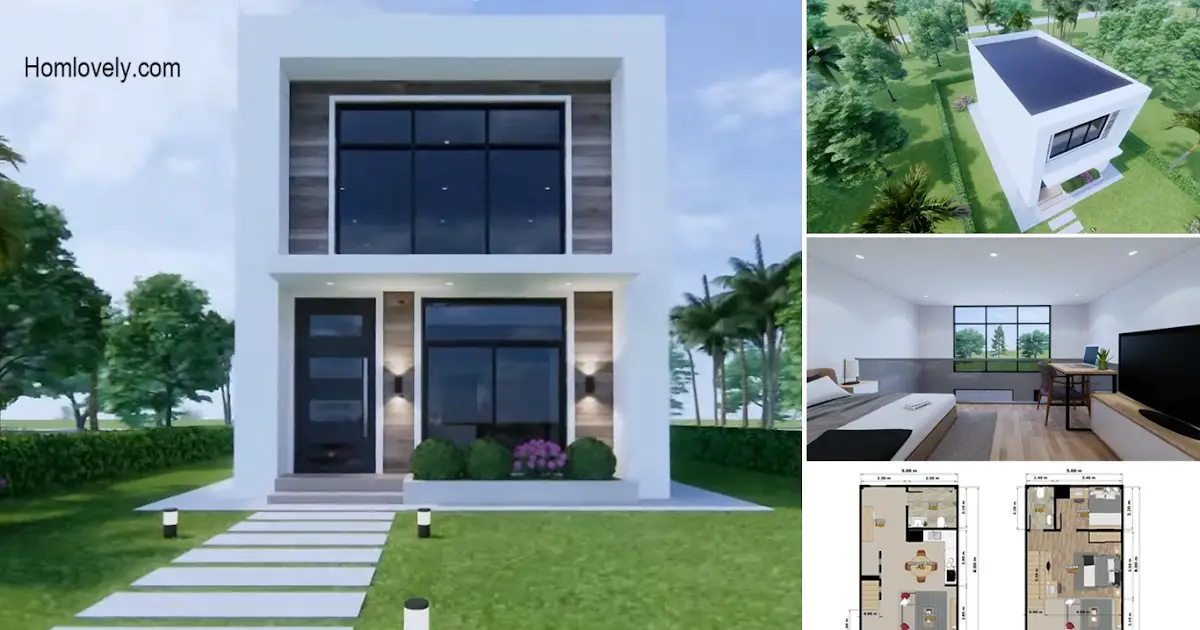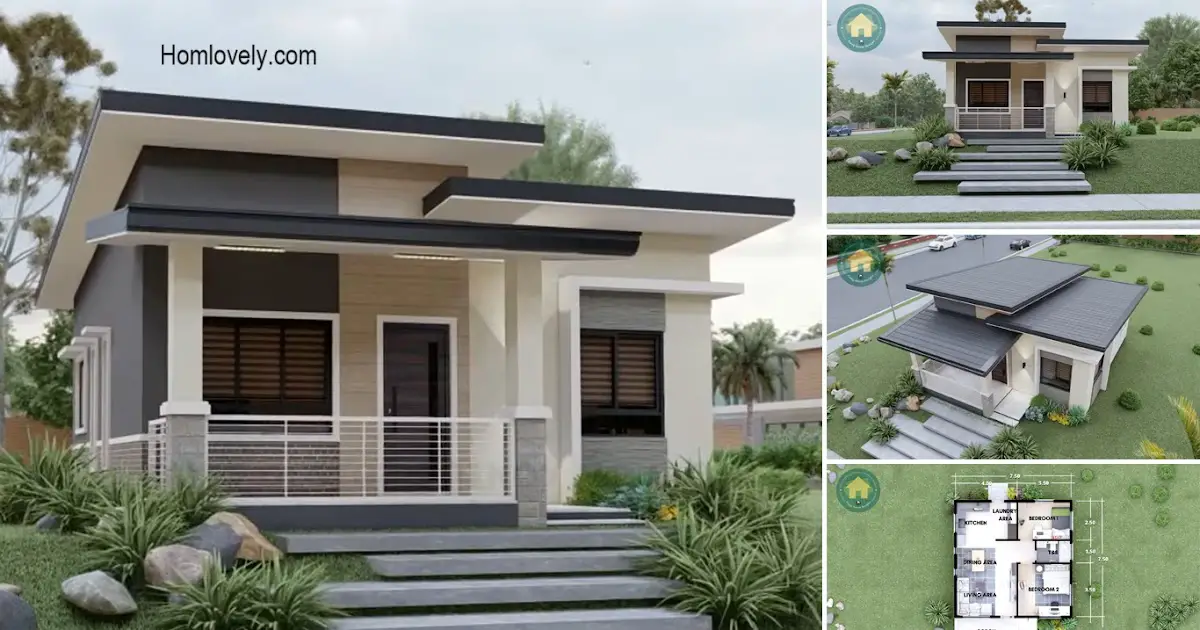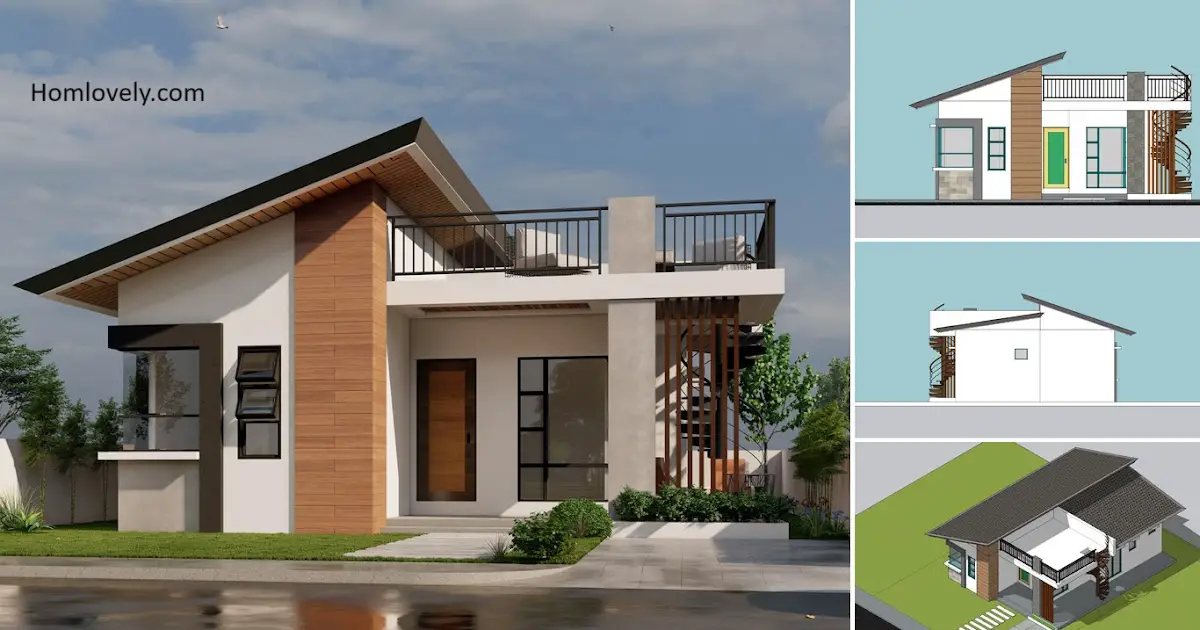Share this
.png)
This facade design has a simple look with charming architecture. The porch area has a small area that you can make a place to relax by placing chairs and tables. In addition, the facade of this house has a combination of soft and simple colors that make the look of the house feel comfortable.
Kitchen and dining area
.png)
Now we look at the kitchen and dining area of this house. This area is designed in a small area but with the selection and arrangement of various interior designs, the feel of the area feels homey and comfortable. The dining area uses a modern square dining table combined with a non-arm chair for 3 people. While the kitchen has a simple L kitchen set.
Living area
.png)
This main area consists of a living area, kitcehn and dining area. Since we have already seen the kitchen and dining area. Now there is a living area that has a simple and modern look by using a triple seat sofa and a storage table. Choosing hardwood floor seems to be the right choice. In addition, there is a glass sliding door that makes this main area have plenty of sunlight.
Bedroom
.png)
Even though it is a small area, this bedroom has a charming and soft look with the selection of various furniture that is suitable. Having a large closet and shaping the room like this is a good idea to outsmart the small bedroom area.
Floor plan
.png)
Lets take a look at the detail of this house design, it has :
– Porch
– Living area
– Bathroom
– Kitchen and dining area
– Bedroom
– Laundry area
That’s 9 x 5 m Small House Design + Floor Plan Perhaps this article inspire you to build your own house.
Author : Devi
Editor : Munawaroh
Source : Tiny Houses
