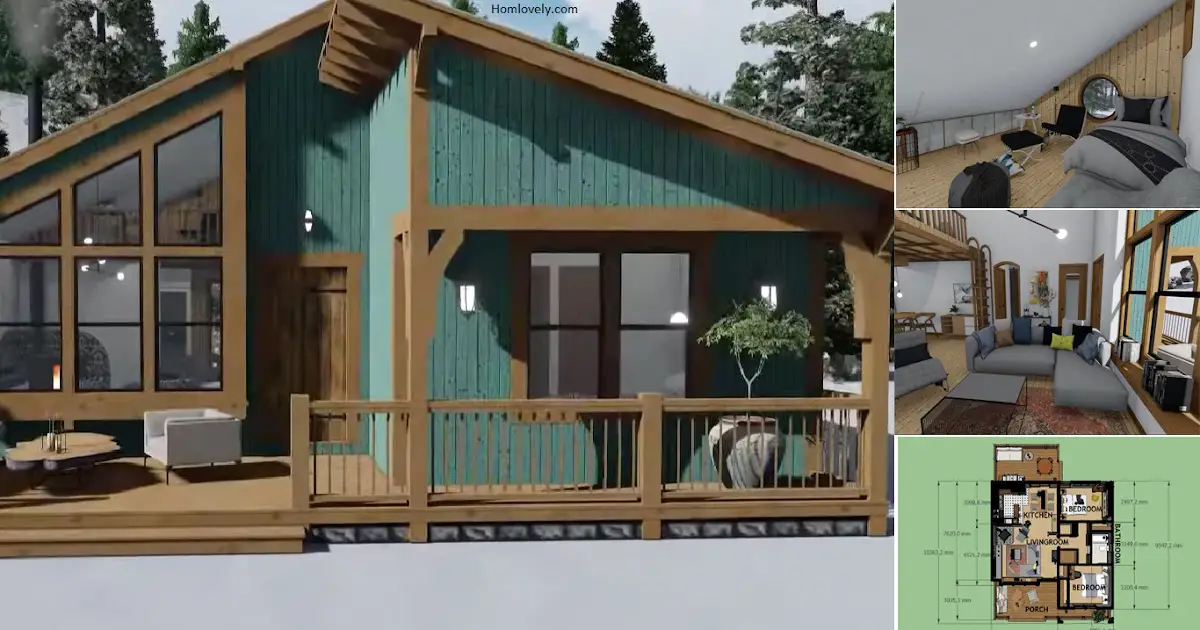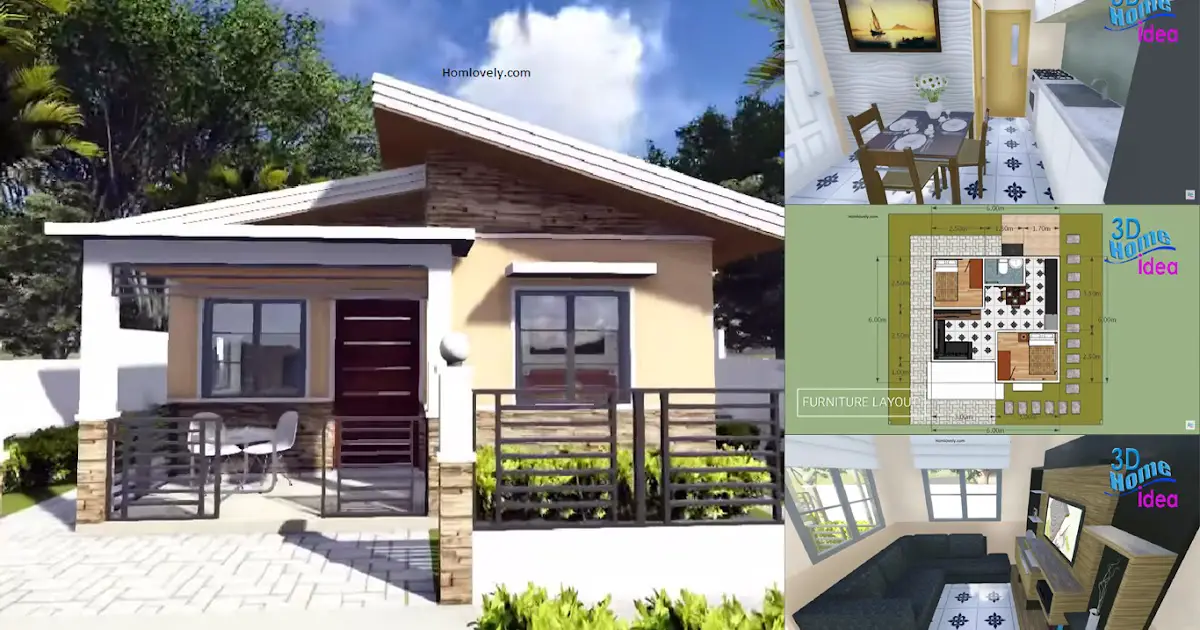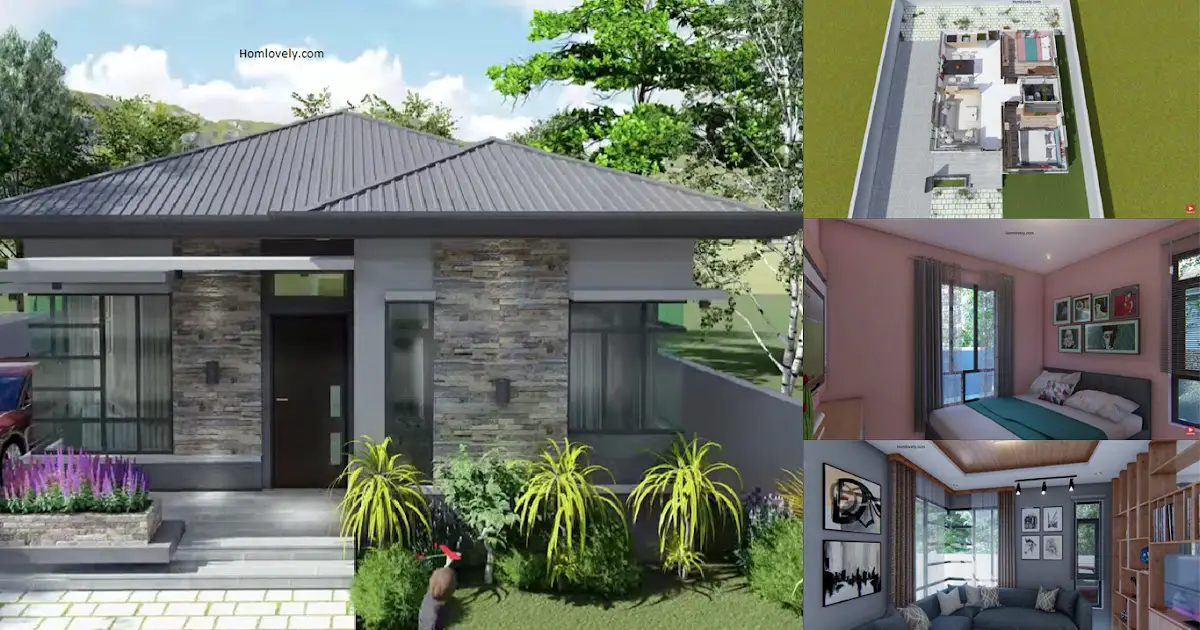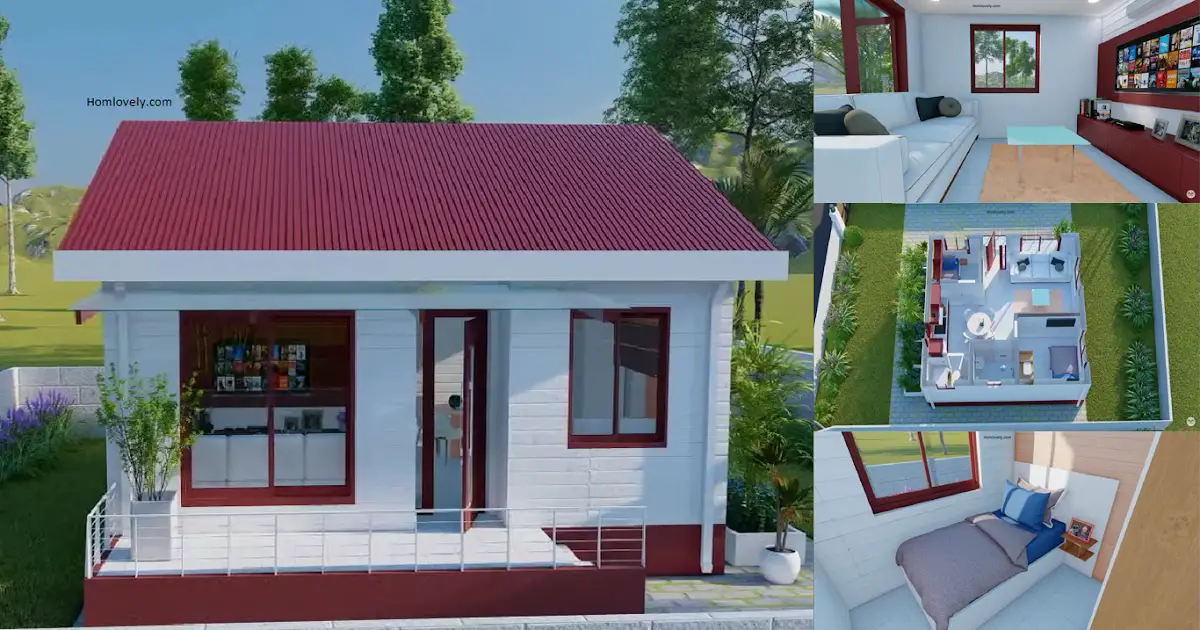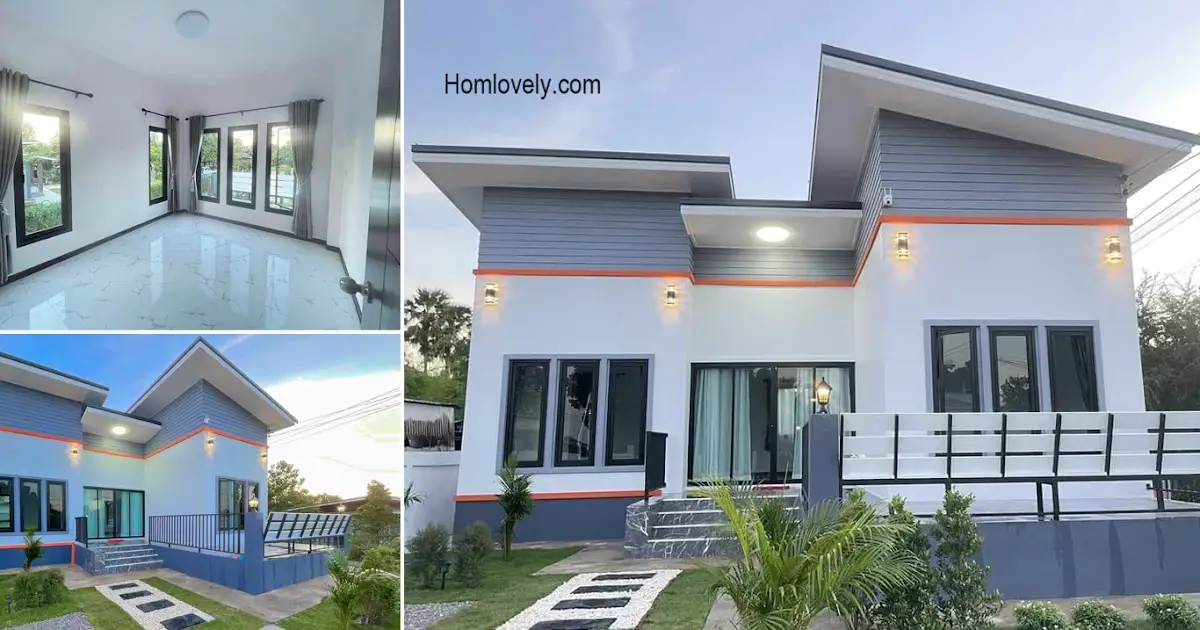Share this
 |
| 9 x 10 M Super Cozy House Design with 2 BEDROOMS |
Facade
.png)
The attractive exterior design with the dominance of dark green and brown colors makes this house look beautiful and trendy. The front area of the house is used as a place to relax by placing a few chairs and tables into the right idea. The window design in this outside area also makes a good impression on the house.
Rear view
.png)
Just like the front area, the back area of this house is designed for relaxing. Simply designed with a few chairs and tables make this place perfect as a gathering place for family and friends.
Living area
.png)
Entering the house, there is a living area that is designed with a trendy and stylish. This area can be filled with several sofas, chairs and TVs. Thanks to the attractive and large window design, this area gets a lot of sunlight which makes it feel warm.
Bedroom
.png)
Moving on to one of the bedrooms in this house. This room is located in the loft which makes this area feel spacious. This area consists of a bed, desk, chair and wardrobe. Dominated by black and brown colors make this room look attractive.
Floor plan
.png)
Lets take a look at the detail of this house design, it has :
– Porch
– Living area
– Kitchen and dining area
– Bathroom
– 2 Bedroom
That’s 9 x 10 M Super Cozy House Design with 2 BEDROOMS . Perhaps this article inspire you to build your own house.
Author : Devi
Editor : Munawaroh
Source : Small House Design
