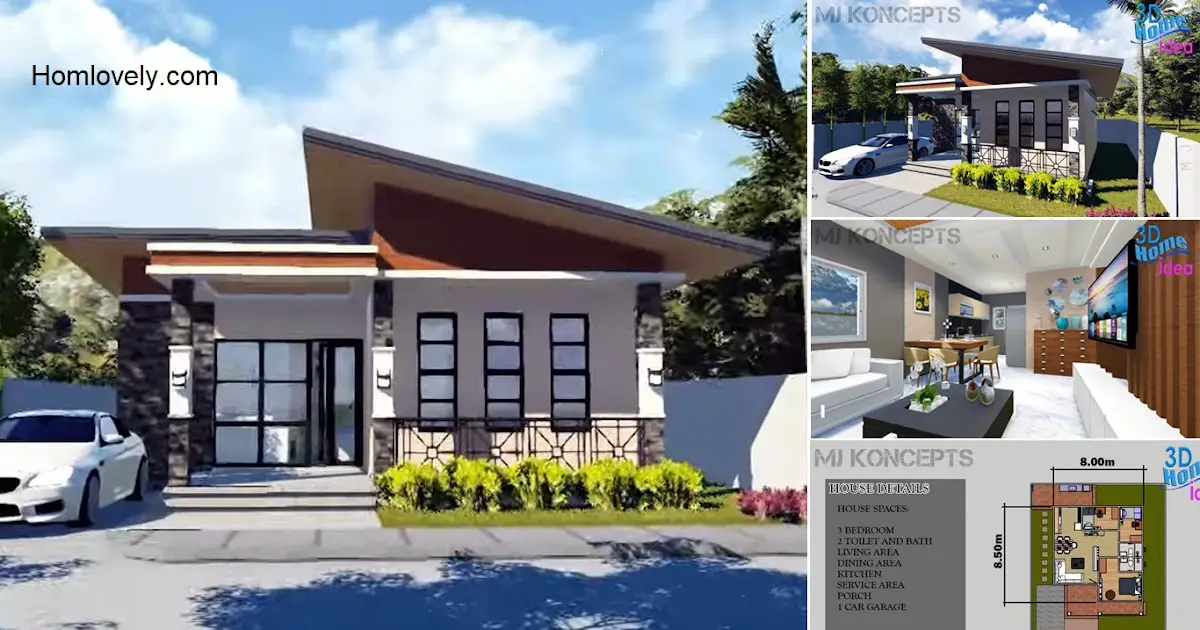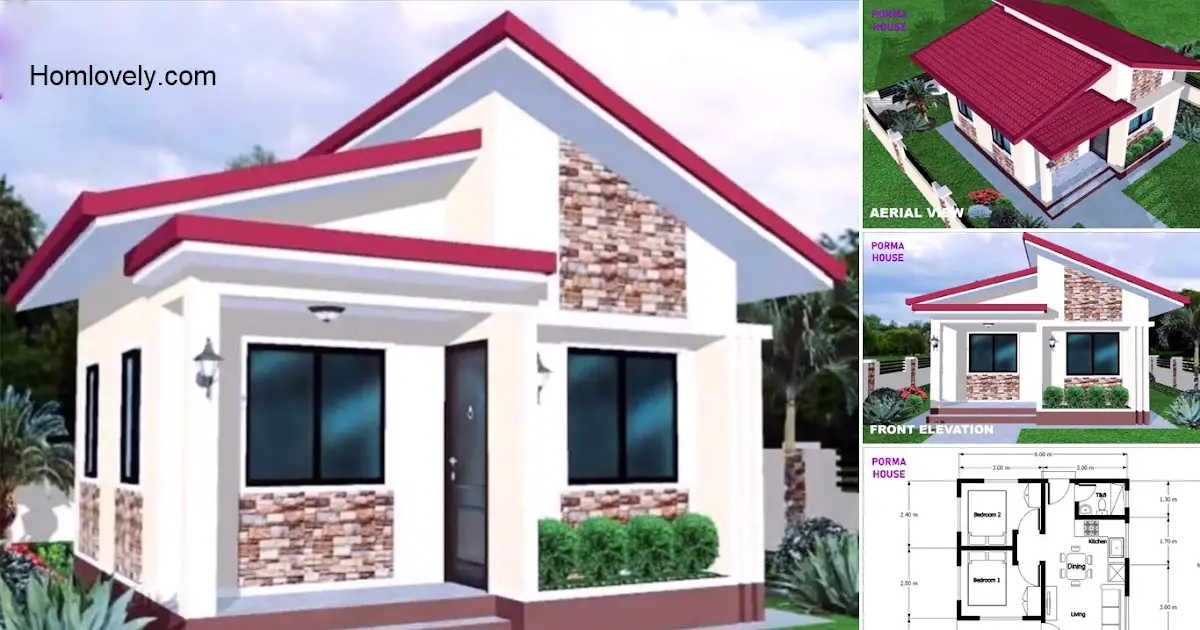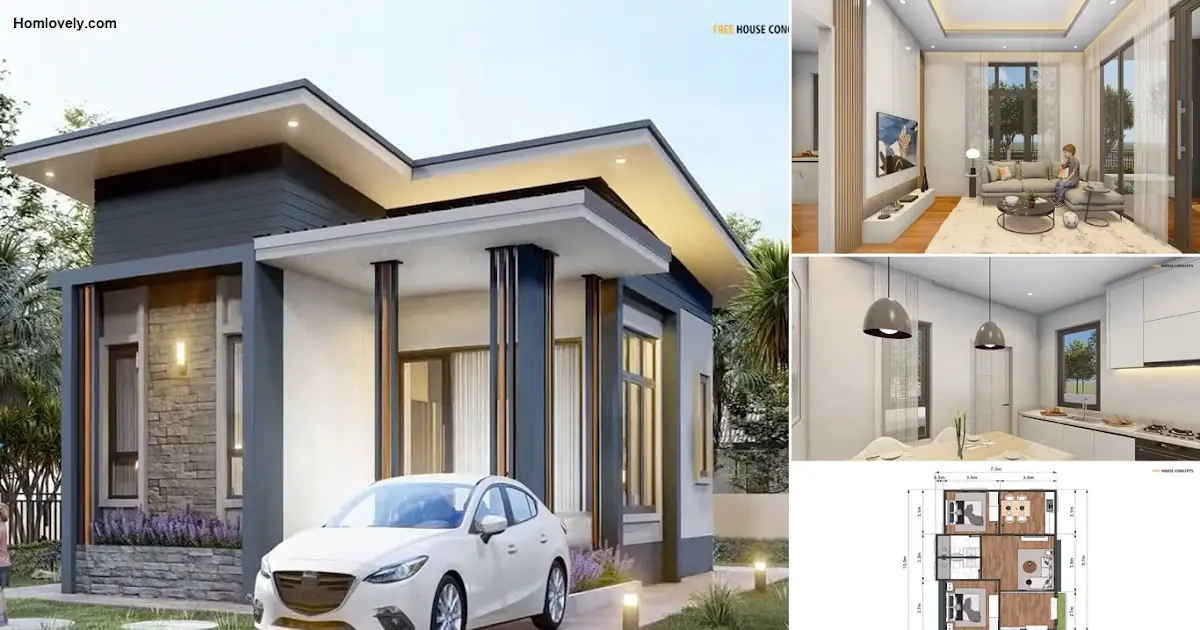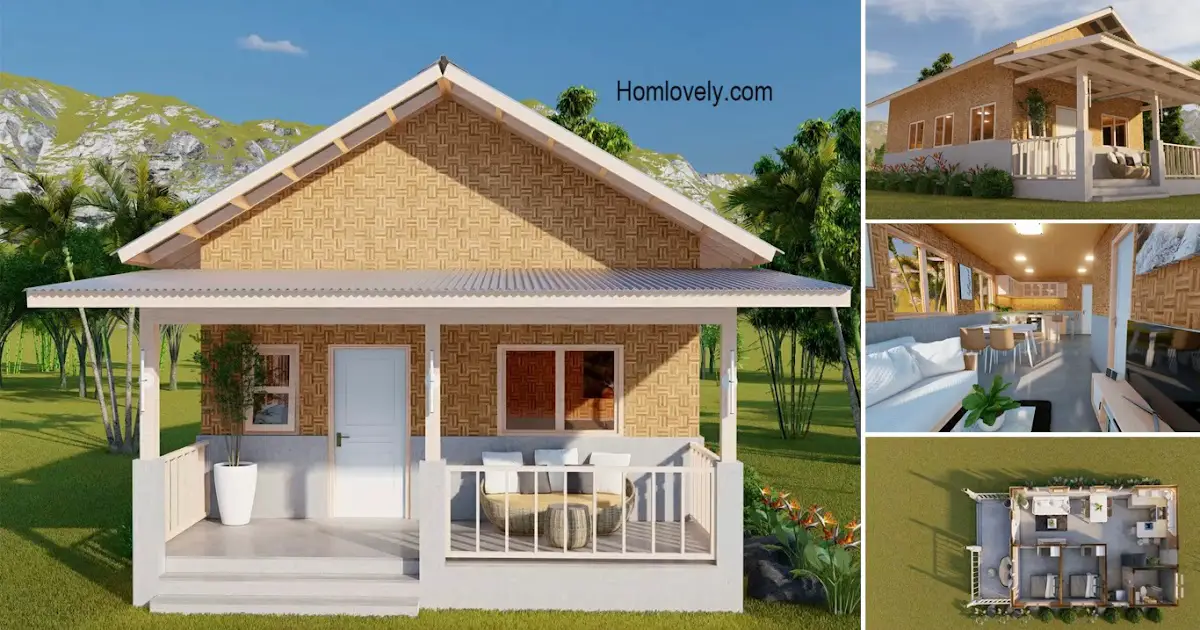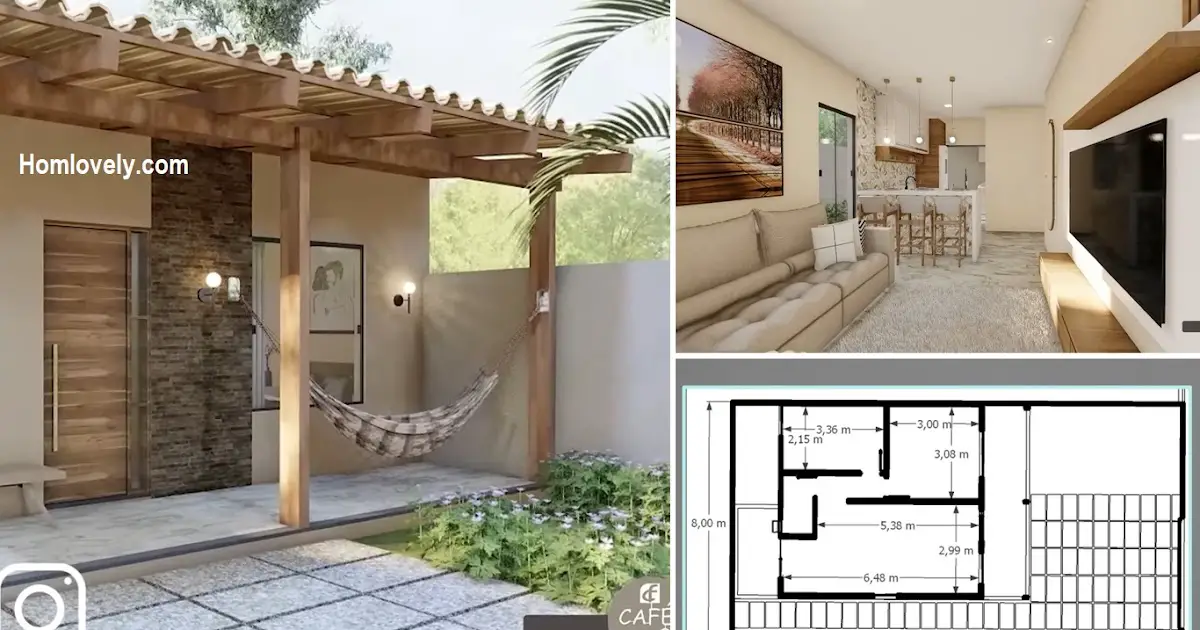Share this
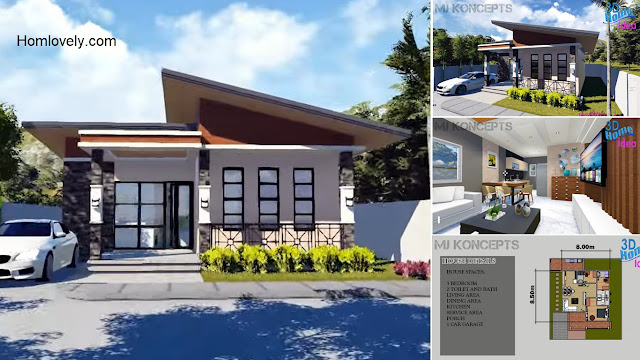 |
| 8×8.5 M Pinoy House Design Idea 3 Bedroom With Neat Details |
— This house has a design with a modern style. Having the right land size, this house also has quite complete facilities with 3 bedrooms for a small family. Let’s check the details below, starting from the exterior design, size, to the estimated cost, everything is complete!
Modern Looks
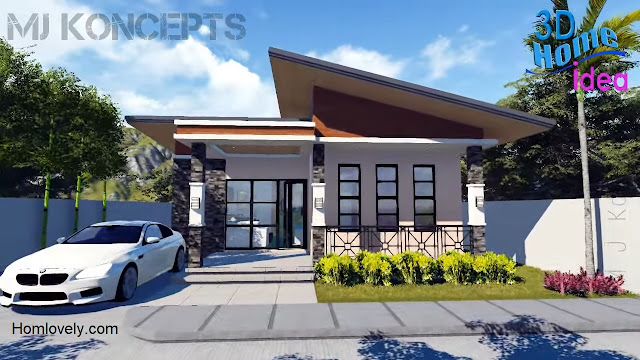 |
| Front Facade View |
This minimalist house has a fairly modern design. With a large glass window model and grids, displaying a modern and elegant impression with black frames. The terrace area is quite spacious like a modern bungalow house. Natural stone accents also make an elegant and slightly luxurious impression.
Sloping Roof
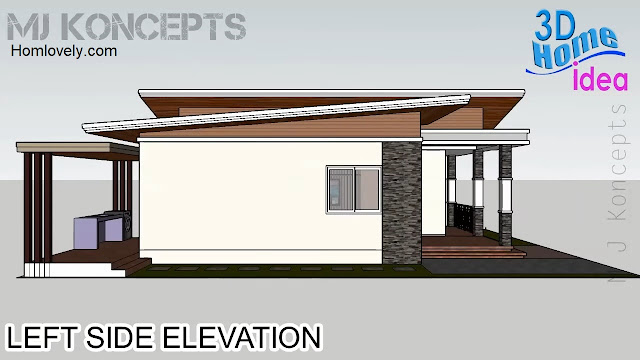 |
| Left Side View |
To protect the main building, the house uses a sloping roof. There are 2 layers of roofs with different slopes and heights. The roof design is also wide to protect against leaks. There is also an additional concrete roof to protect the back terrace area where the service/laundry room is located.
Simple Design
 |
| Rear View |
When compared to the front side of the house, the other side of the house will appear more simple and minimalist. The design of this house is what makes the estimated price quite affordable. There are not many unnecessary decorations, to save the budget.
Minimalist Interior Design
 |
| Living Area |
The exterior of the house looks simple, and so does the interior of the house. The interior design is minimalist with a modern touch, making it look simple but not tacky. Instead, it feels more elegant. This is also influenced by the lighting arrangement, and the neat arrangement of space.
House Details
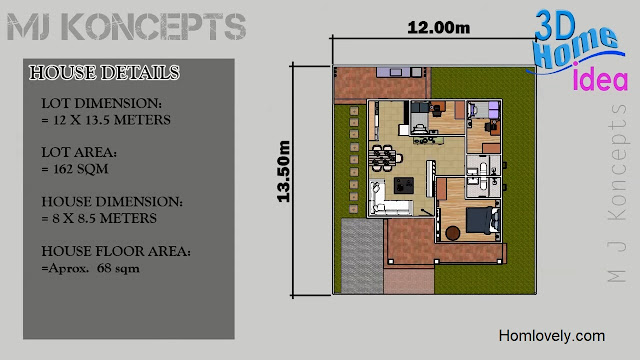 |
| Details |
This is a detailed list of this house. This house has a building size of approximately 68 Sqm (8×8.5Meter), which is built on a land measuring 162 Sqm (12×13.5Meter). Therefore, there is enough land left to make green spots around the house and carport.
House Plan
 |
| Floor Plan |
For its own facilities, this house has quite complete consisting of:
– Porch
– Carport
– Garden around the house
– Living, Dining, and Kitchen Area Open Space
– 3 Bedroom
– 2 Bathroom
– Service Area/Laundry etc.
And to create a house like this would require an estimated cost of approximately Php 1.22M – 1.36M or USD 25k – 28k. But of course this is only an estimated price for standard finishing only. Prices may vary depending on the region and many other factors.
Like this article? Don’t forget to share and leave your thumbs up to keep support us. Stay tuned for more interesting articles from us!
Author : Rieka
Editor : Munawaroh
Source : Youtube 3DHome-Idea
is a home decor inspiration resource showcasing architecture, landscaping, furniture design, interior styles, and DIY home improvement methods.
Visit everyday… Browse 1 million interior design photos, garden, plant, house plan, home decor, decorating ideas.
