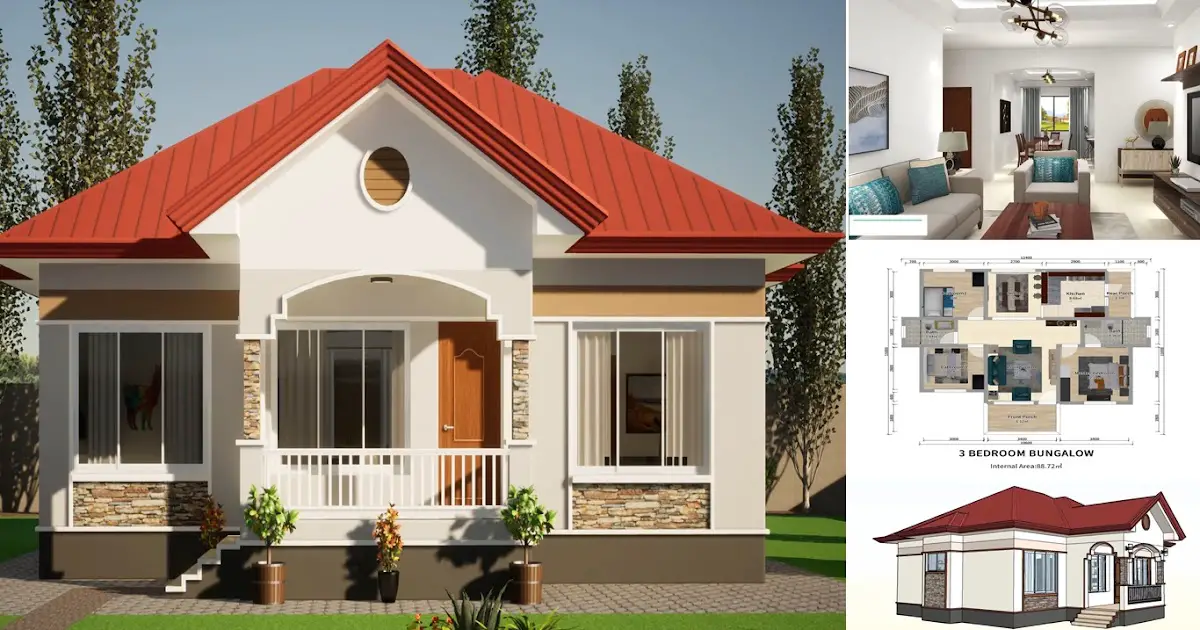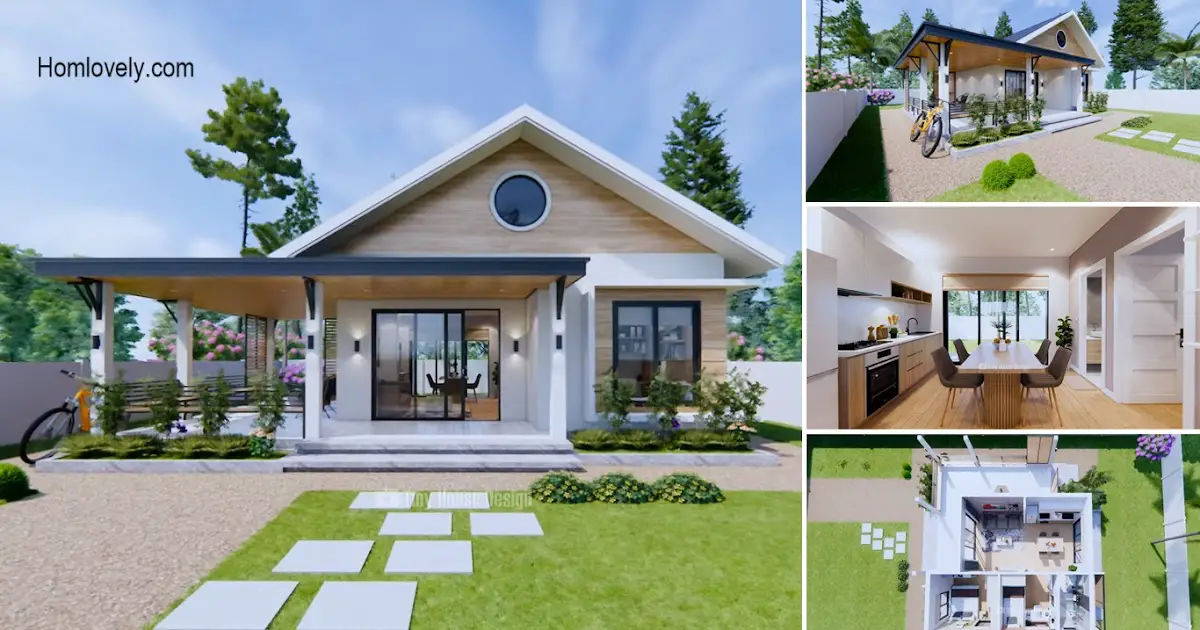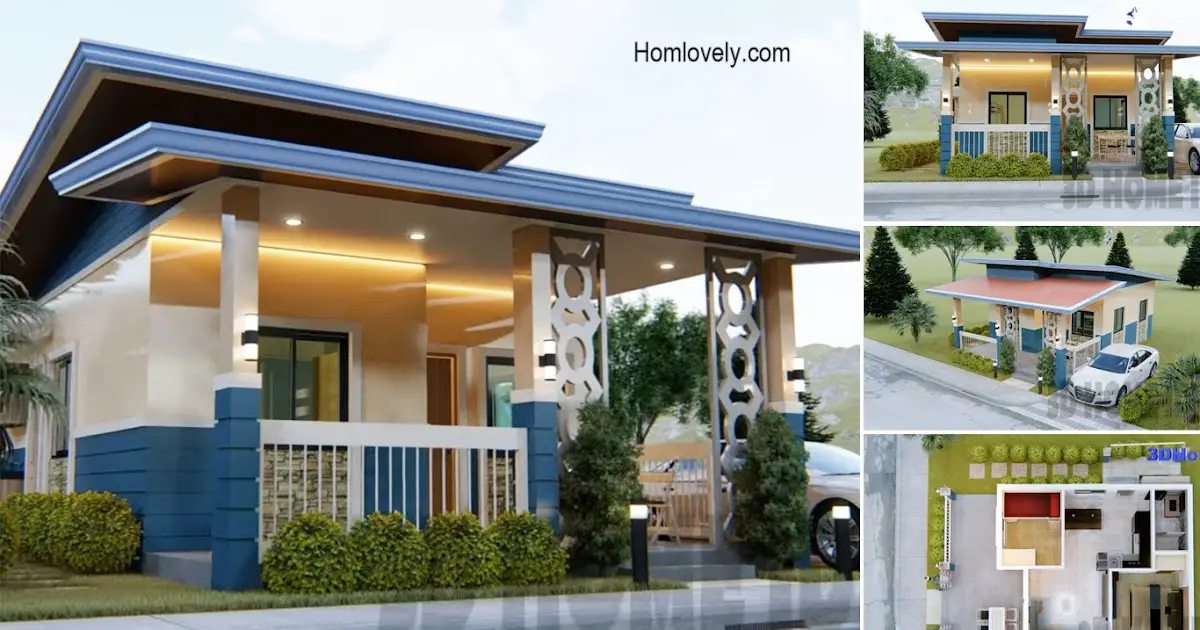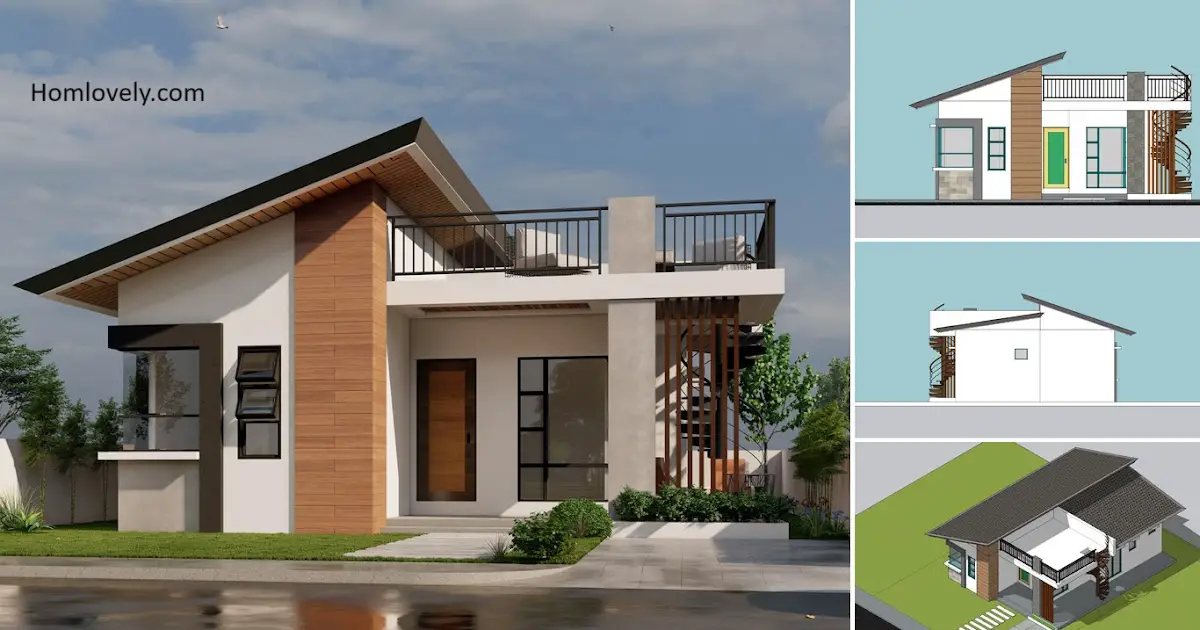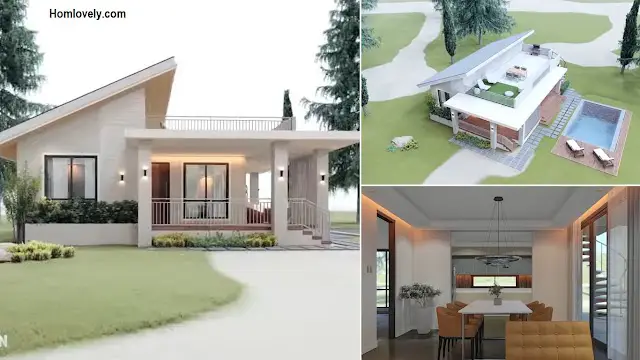Share this
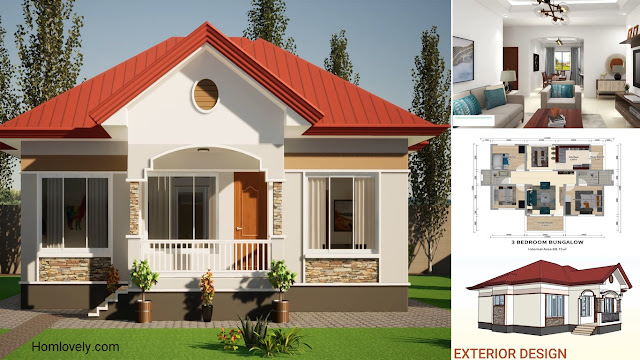 |
| 88 SQM Elegant Modern Bungalow House Design 3 Bedroom |
— Bungalow house style combined with modern style can be one of the charming design ideas for family residences. With a neat and elegant design, but with complete facilities, the House will feel comfortable. Here is a “88 SQM Elegant Modern Bungalow House Design 3 Bedroom” that you can make inspiration to make a dream home.
Elegant and Stunning Facade
 |
| Facade |
Dazzling facade with neat and unique details. The typical facade design of a bungalow house with a more prominent terrace type. The foundation of the house is quite high, therefore there is an entrance in the form of a small staircase. White color looks harmonious with natural stone and earthy color tones. The terracotta colored roof looks beautiful and makes the house more colorful.
White Interior
 |
| Open Space Area |
White color is very popular and become a worldwide color, because it is very suitable for use in almost all interior concepts. Can produce a clean and tidy look, the room can look more spacious if you wear this color. White lighting is also very supportive of a modern and clean look.
Many Windows
 |
| Dining Area |
A characteristic feature of a bungalow house is that it has many windows. In addition to beautifying the look, it is also very useful for ventilation and natural light sources for the room. In addition, if you are in a beautiful rural environment, you can also see the view from the inside through a window like this.
Earthy Tone Colors
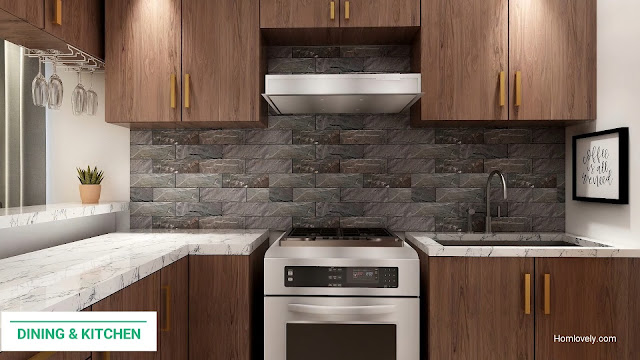 |
| Kitchen |
To support the natural look of the house, the use of earthy color tones is very important. Brown colors, wood and natural stone motifs, are the right decoration choices for the interior of the room. This kitchen itself has a complete L-shaped kitchen set design, looks neat and elegant, with the addition of white marble for the table top, and a minibar.
Cozy Room
 |
| Master Bedroom |
In addition to beautiful interior design, of course comfort is also the main thing that is very important. Especially for the bedroom. A beautiful and comfortable bedroom can improve the quality of our sleep. The use of minimalist furniture with a functional design can be an option to make the room look neat and impressive.
Bunk Bed
 |
| Kids Bedroom |
Bunk bed design can be a great choice for children’s bedrooms. You can customize the desired design by making a custom bed. For this room itself, the bed looks minimalist in black and white, underneath there are cabinets and drawers, the design of the stairs also looks quite safe not too high. The room also has a large window, so it is not crowded.
Floor Plan
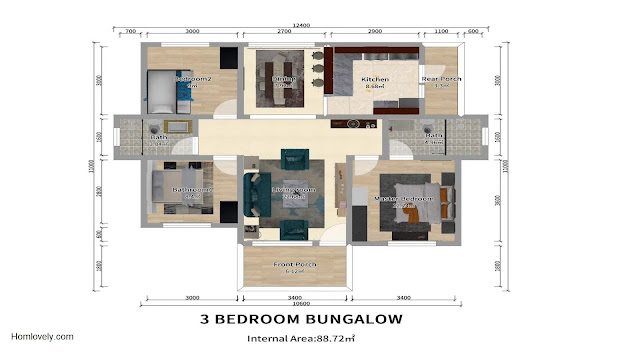 |
| Floor Plan |
This house has complete facility details as follows :
Front Porch : 6.12 sqm
Living room : 22.68 Sqm
Dining Room: 7.92 sqm
Kitchen : 8.68 sqm
Bedroom 1 : 8.4 sqm
Bedroom 2 : 9 sqm
Master Bedroom: 12.24 sqm + bathroom: 4.96 sqm
Bathroom : 3.84 sqm
Rear Porch : 3.3 sqm
Like this article? Don’t forget to share and leave your thumbs up to keep support us. Stay tuned for more interesting articles from us!
Author : Rieka
Editor : Munawaroh
Source : AKASHI DESIGN
is a home decor inspiration resource showcasing architecture, landscaping, furniture design, interior styles, and DIY home improvement methods.
Visit everyday… Browse 1 million interior design photos, garden, plant, house plan, home decor, decorating ideas.
