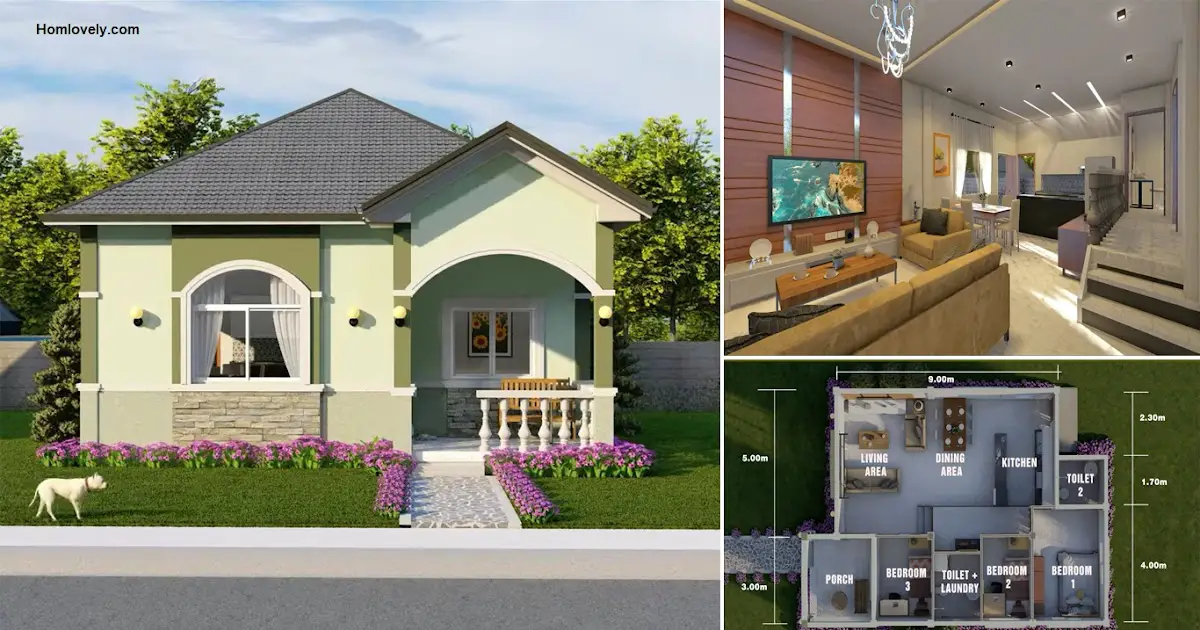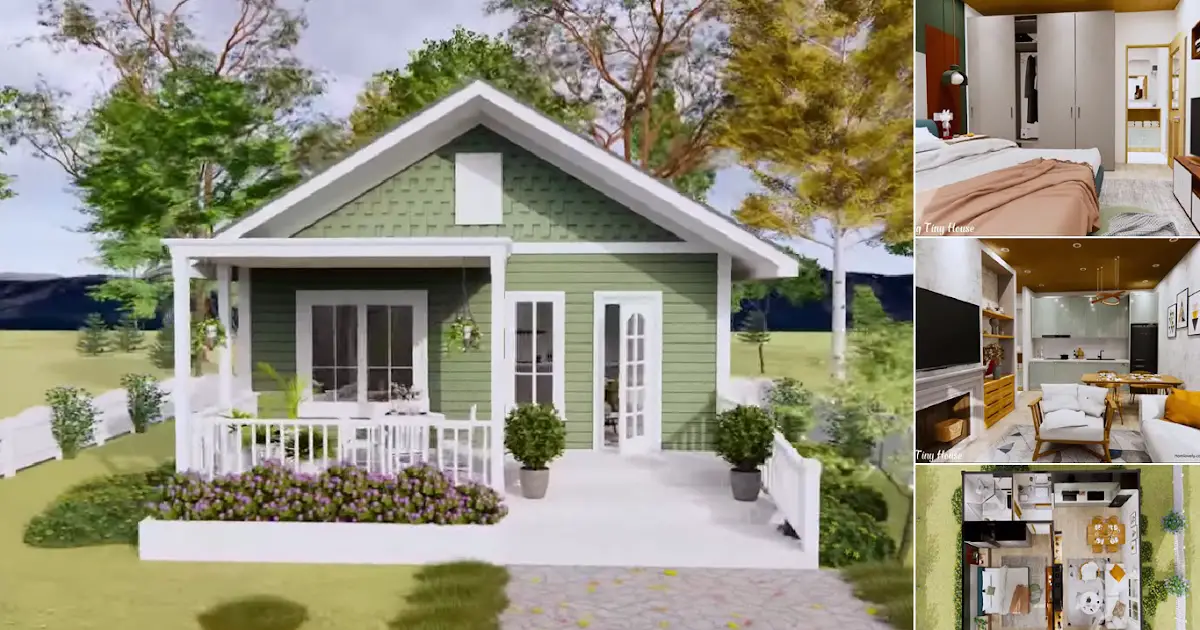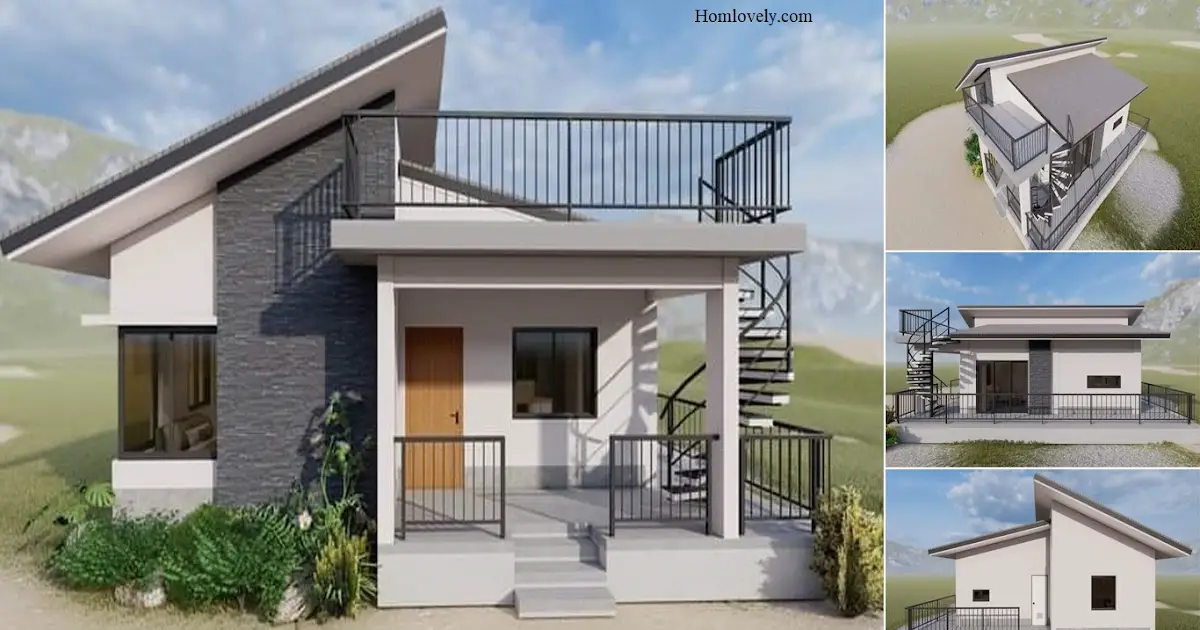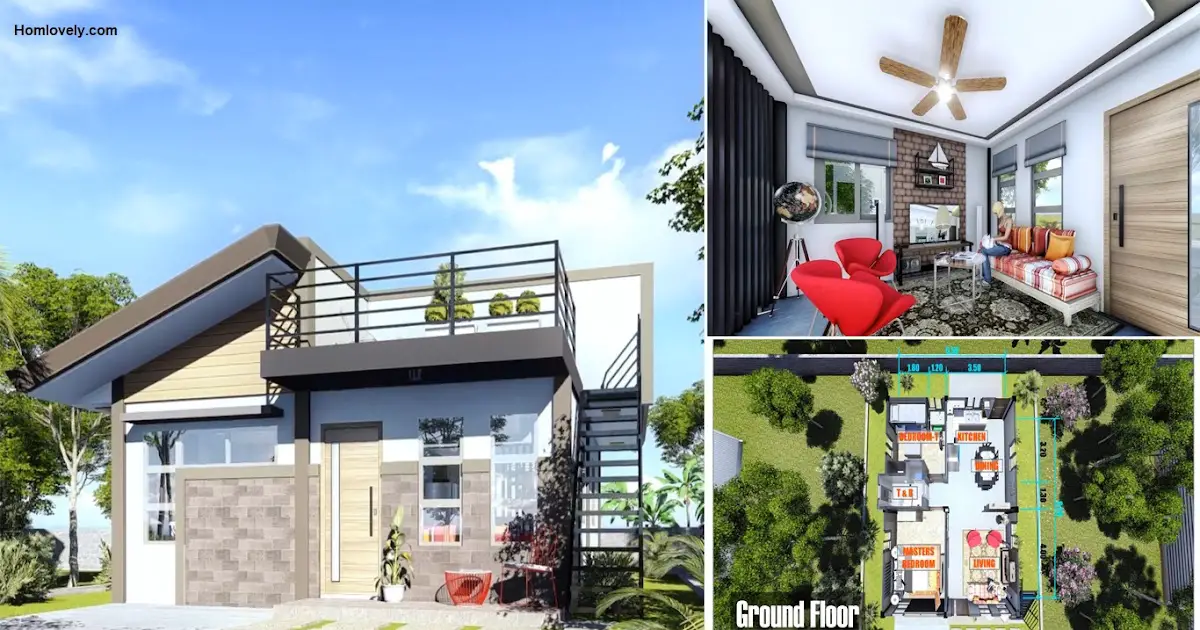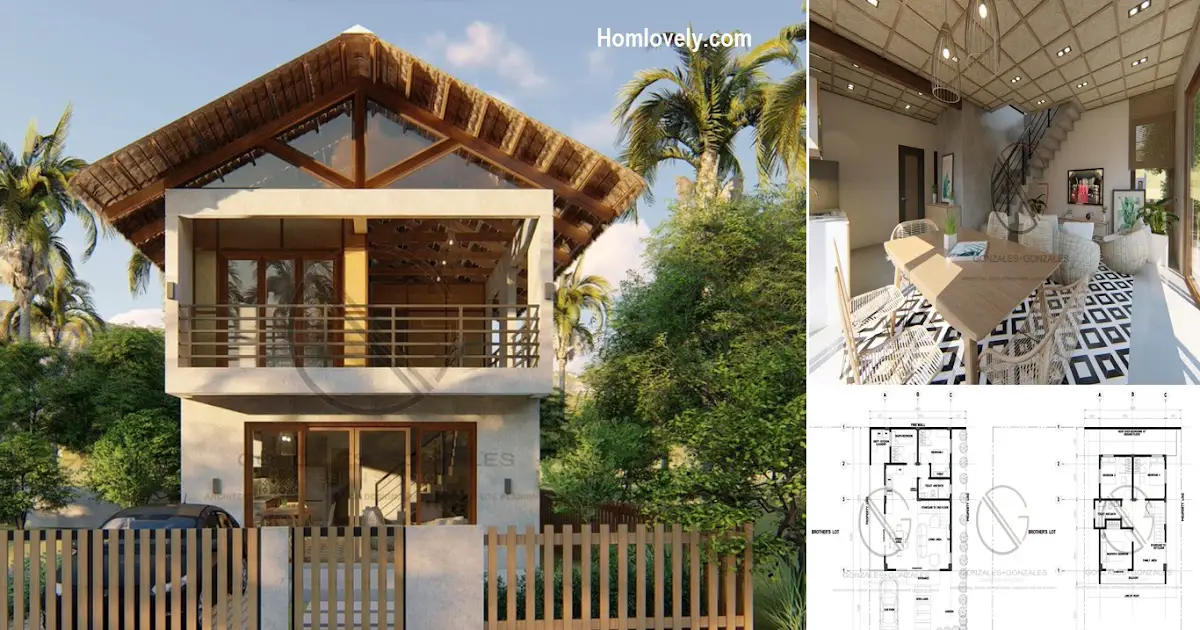Share this

— The following bungalow-style house design does attract the attention of many people. The distinctive details make this house design attached to many memories with the family. For those of you who like bungalow-style houses, the following house designs might be an inspiration. Check the details on 88 Sqm Bungalow House Design with 3 Bedroom + Floor Plan.
House facade design

This house design has a facade that is full of interesting details. For example, the application of arches to the porch area can provide a more unique look and make the exterior of the house not look monotonous. In addition, there is also a touch of natural stone on the wall that makes it look fresher.
Interior design

Entering the interior, there are several areas in one room. In the front area, there is a sofa with the focus facing the wall that has a television and this area is the living room. For other areas, there is a dining area and a kitchen that looks to be at the very end so that the owner can move more optimally.
Bedroom design

This house design has 3 cozy bedrooms for the owner. This is one of the bedroom designs. The room, which is not too big, is still arranged with neat furniture so that it still provides comfortable access. In addition, the addition of large windows on some of the walls will be a perfect feature for air and light circulation.
Floor plan design

For a size of 8 x 11 meters, this house design has several rooms in it. There is a small functional porch, living area, dining area, kitchen, 2 bathrooms, laundry area, and 3 bedrooms. See the detailed floor plan and size in the picture above.
Author : Hafidza
Editor : Munawaroh
Source : Stacked Panda
is a home decor inspiration resource showcasing architecture,
landscaping, furniture design, interior styles, and DIY home improvement
methods.
Visit everyday. Browse 1 million interior design photos, garden, plant, house plan, home decor, decorating ideas.
