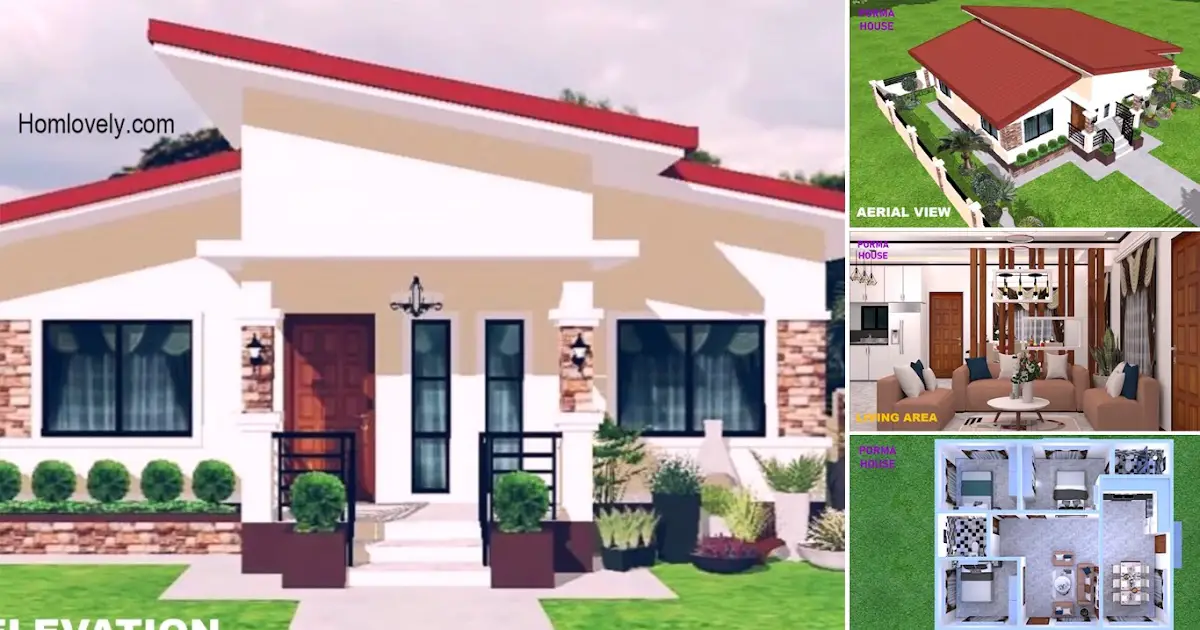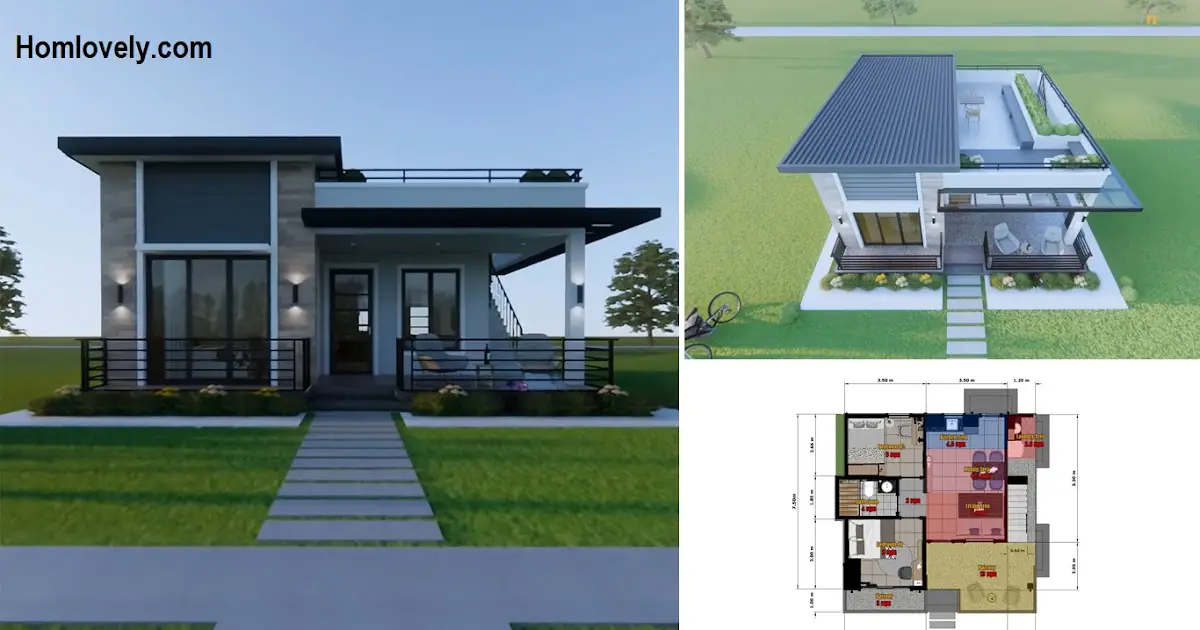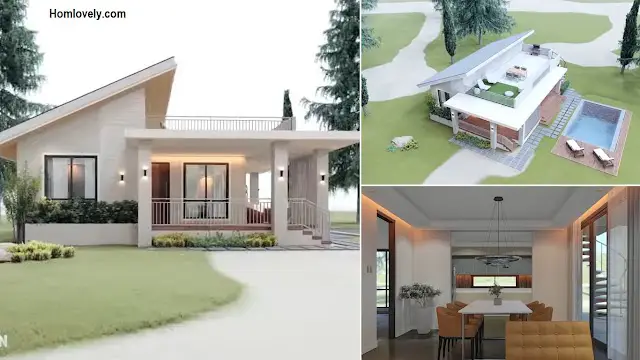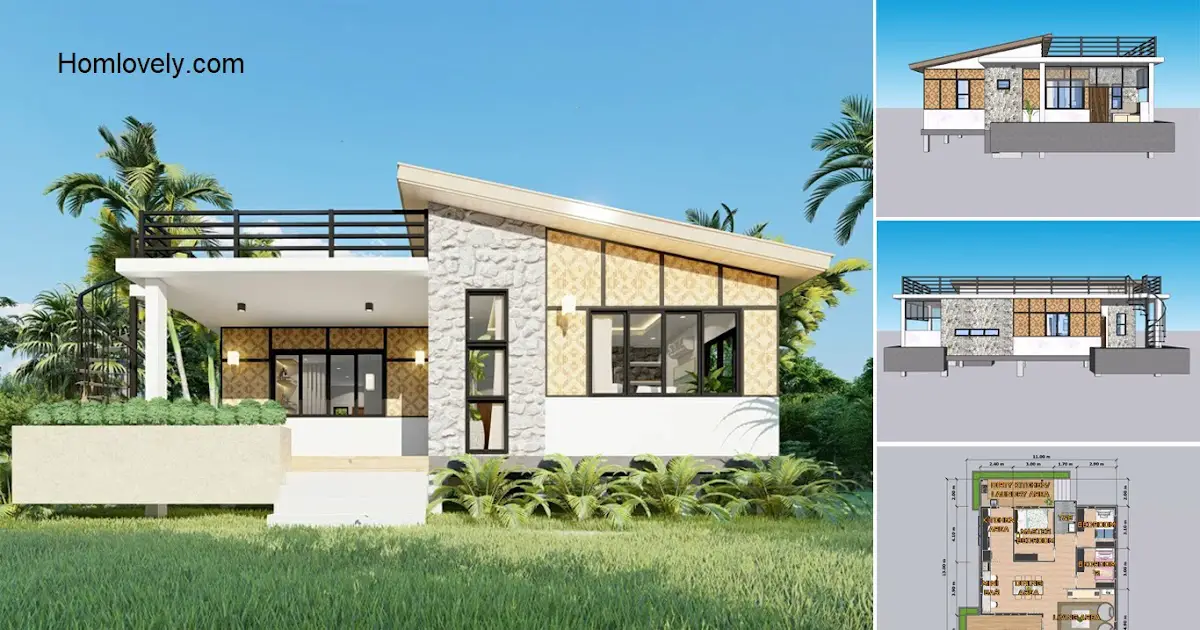Share this
 |
| 85Sqm Small Modern Bungalow House Design Idea | 3 Bedrooms 2 T&B Bahay |
— This house design looks both minimalist and modern, with a building size of 85 Sqm. Beautiful details with neat room layout are the highlight that is not missed. Let’s check the details of this house design!
Facade Design
 |
| Facade Design |
This one-story house looks attractive with a modern bungalow style. The building lines are firm but smooth with the right color selection. Natural rock ornaments decorate the walls and pillars perfectly. This house looks attractive with a more extended terrace area. Greenery surrounds it, ready to soothe the atmosphere!
Roof Design
 |
| Roof Design |
For the roof, this house uses a very simple sloping roof model. The layered structure gives a more modern and unique look to add to the visual beauty of this facade. The choice of light colors is also very suitable, and makes it look eye-catching.
Floor Plan
 |
| Floor Plan |
House Features:
– 3 Bedrooms
– 1 Private Toilet & Bath (inside bedroom 1)
– 1 Common Toilet & Bath
– Living Area
– Dining Area
– Kitchen
– Porch
– 9.5 M x 10 M
– 85.25 sqm Total Floor Area
Interior Design
 |
| Living Area |
The living room is warm and homey thanks to the combination of earthy brown accents used. The light brown sofa set is combined with navy and white cushions. There is also a divider in between the living room and dining room using wooden lattice and shelves.
Join our whatsapp channel, visit https://whatsapp.com/channel/0029VaJTfpqKrWQvU1cE4c0H
Like this article? Don’t forget to share and leave your thumbs up to keep support us. Stay tuned for more interesting articles from us!
Author : Rieka
Editor : Munawaroh
Source : Youtube PORMA HOUSE
is a home decor inspiration resource showcasing architecture, landscaping, furniture design, interior styles, and DIY home improvement methods.
Visit everyday… Browse 1 million interior design photos, garden, plant, house plan, home decor, decorating ideas.




