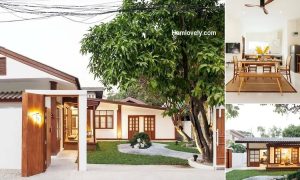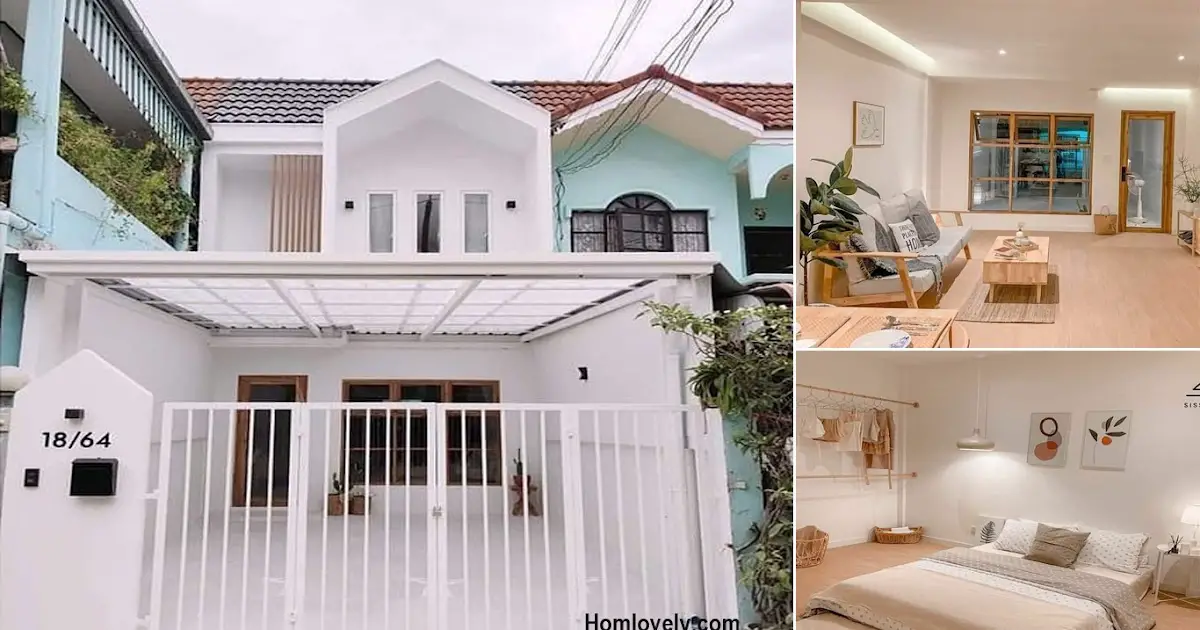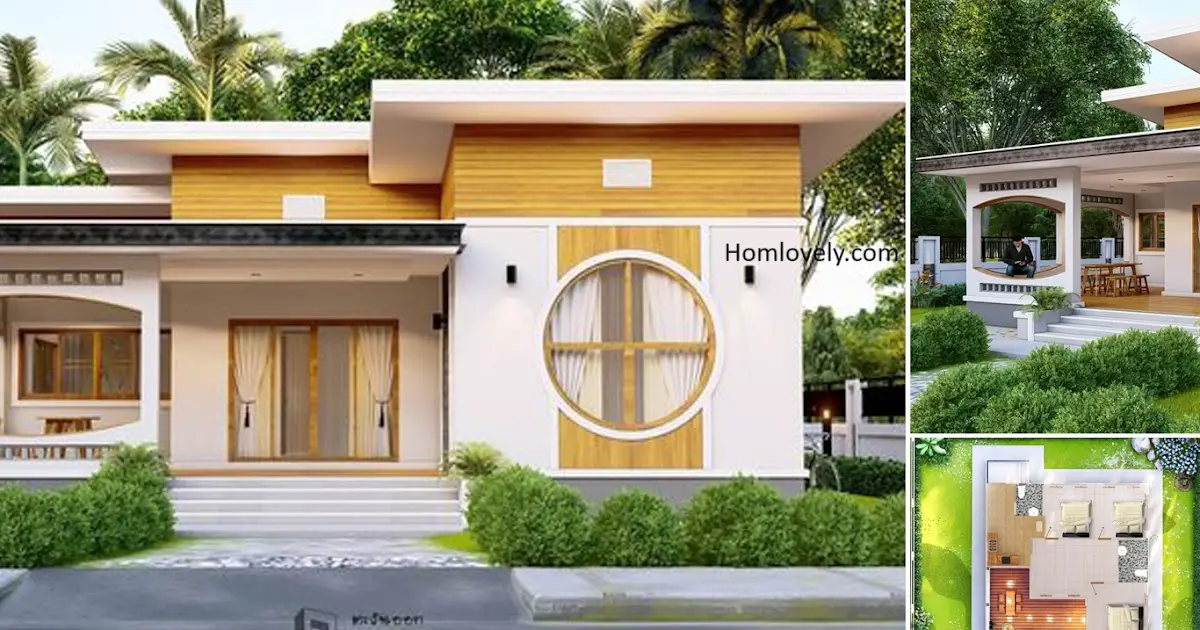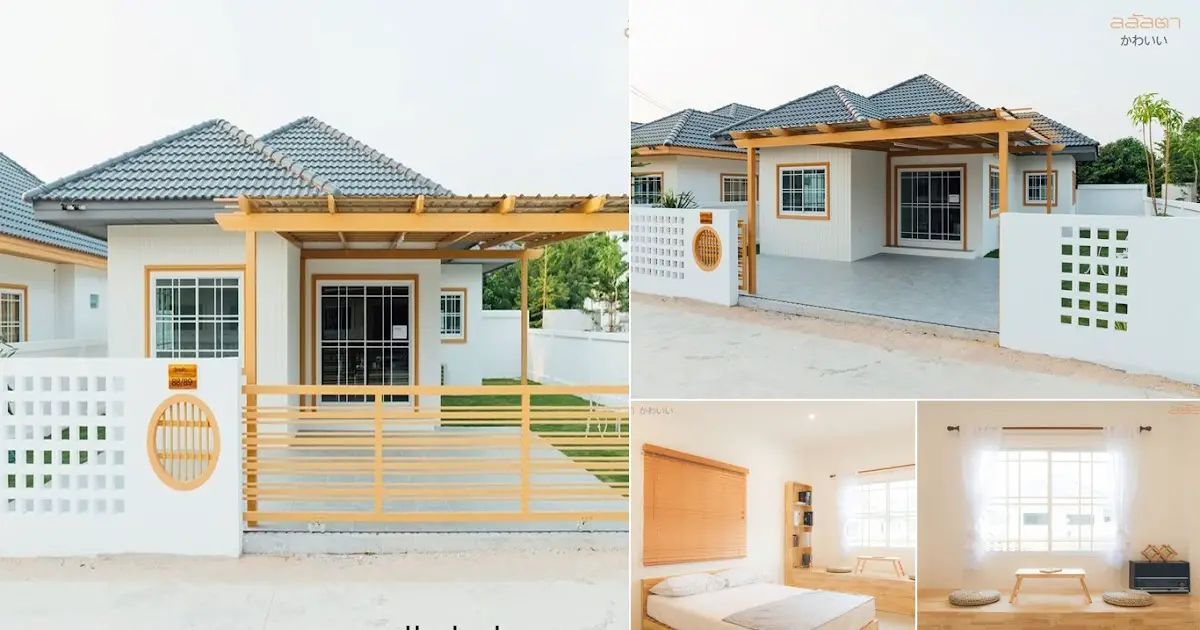Share this

– The Japanese-style tiny house built with an area of 84 sqm is no less interesting. With a slick design and careful planning, this small residence built on limited land feels more comfortable. For more details, let’s look at the review below.
Minimalist home design

First, take a look at the attractive design of the façade of the Japanese-style house above. Having a fairly small and narrow terrace, you can leave the terrace empty without being filled with items or furniture such as chairs and small tables. You can use this terrace as a place to store vehicles such as motorbikes or bicycles.
Back view

As for the back of the house, it seems to have a fairly simple design with a half-open design. You can make a barrier door between indoor and outdoor using transparent glass material. So that it will produce a design that looks wider. For the second-floor area, try installing wooden pallets as secondary skin or a substitute for railings for the balcony area.
Relaxing balcony

The balcony design that looks natural with wooden elements around it makes the atmosphere feel more calming. The balcony which is located close to the bedroom also has a sliding door as a barrier. Use transparent material and install curtains for a more matching and eye-catching design.
Simple arrangement
For interior design, you can do proper and regular structuring for satisfactory finishing. Moreover, the design of this Japanese-style house is built with a fairly small area, making the room feel more spacious.
Maximizing empty space with a functional design is certainly more efficient and will give an epic impression. Like the area near the backyard sliding door, it can be used as a seat.
Add a cushion or cushion that is comfortable and decorate in the form of bamboo kirai typical of Japanese houses.


Floor plan


Viewed from the side, the design of this 84 sqmJapandi house has 2 floors in the middle area to the back of the house. While the front area of the house wears one floor so it will look bigger and wider.
It can be seen from the floor plan above, this house has 1 bedroom located on the top floor. While on the first floor, the area is divided into 2, namely the public or public area located at the front of the house.
And the privacy or family area consisting of the family room, kitchen, and so on is located in the back area of the house after the public area.
Author : Yuniar
Editor : Munawaroh
Source : archdaily.com – Periscope House – Australia
is a home decor inspiration resource showcasing architecture, landscaping, furniture design, interior styles, and DIY home improvement methods.
If you have any feedback, opinions or anything you want to tell us about this blog you can contact us directly in Contact Us Page on Balcony Garden and Join with our Whatsapp Channel for more useful ideas. We are very grateful and will respond quickly to all feedback we have received.
Visit everyday. Browse 1 million interior design photos, garden, plant, house plan, home decor, decorating ideas.




