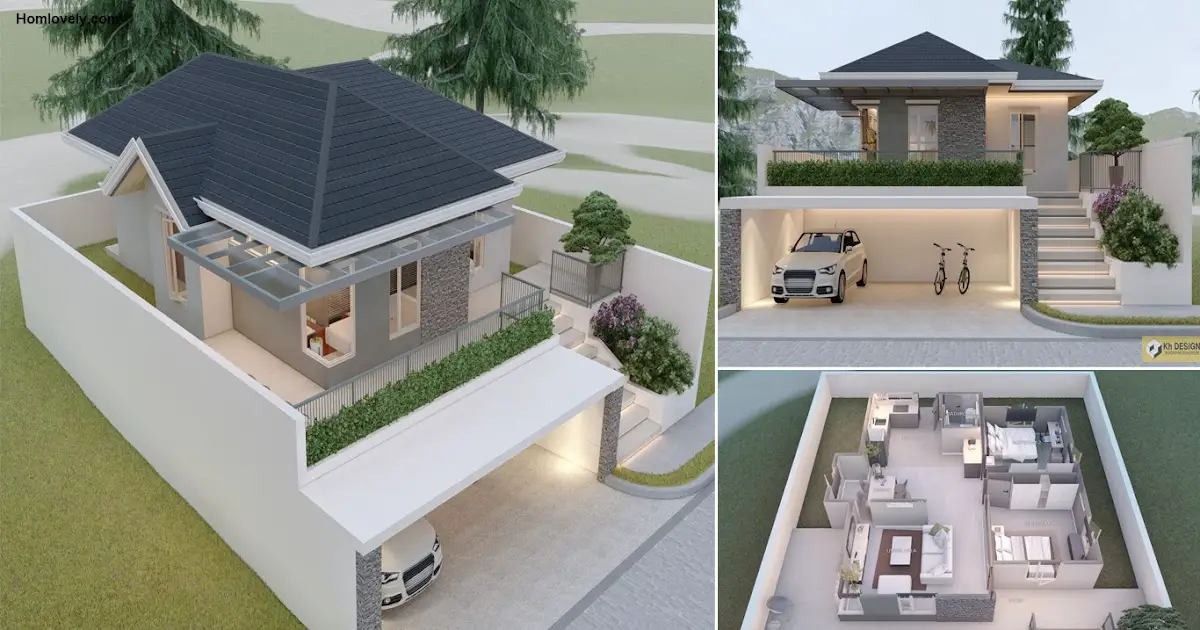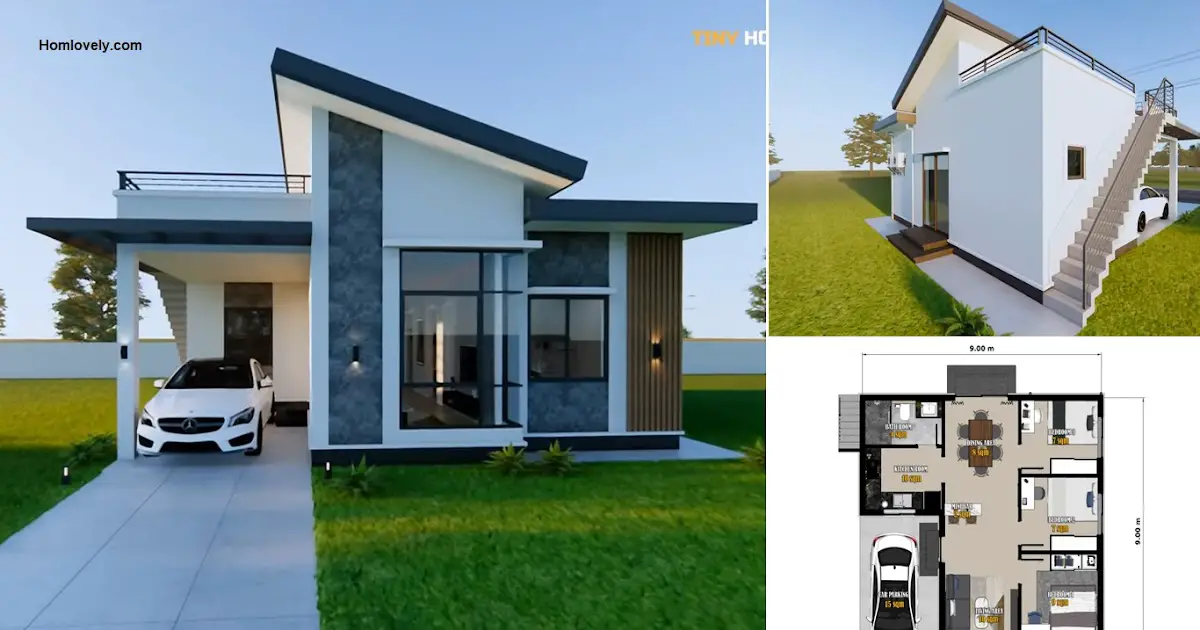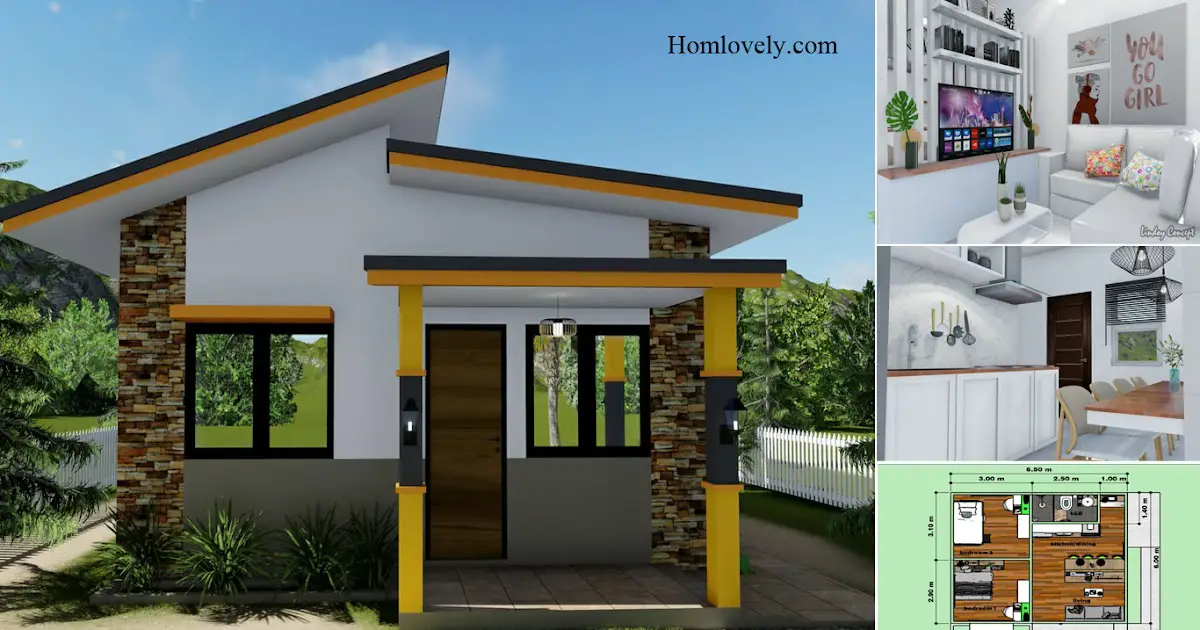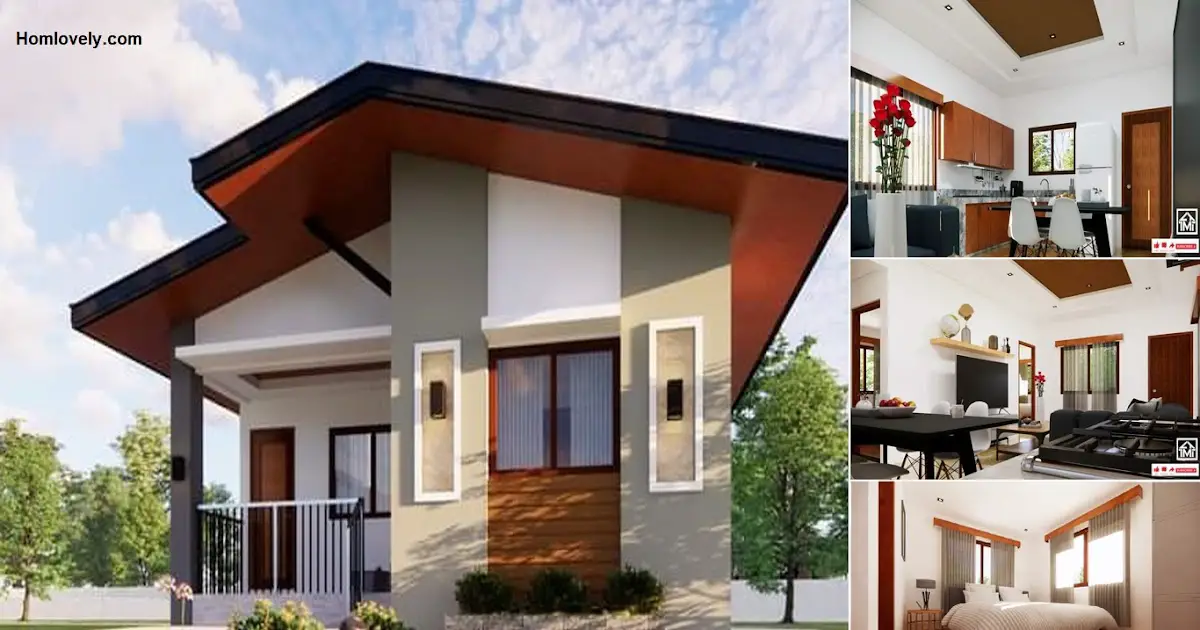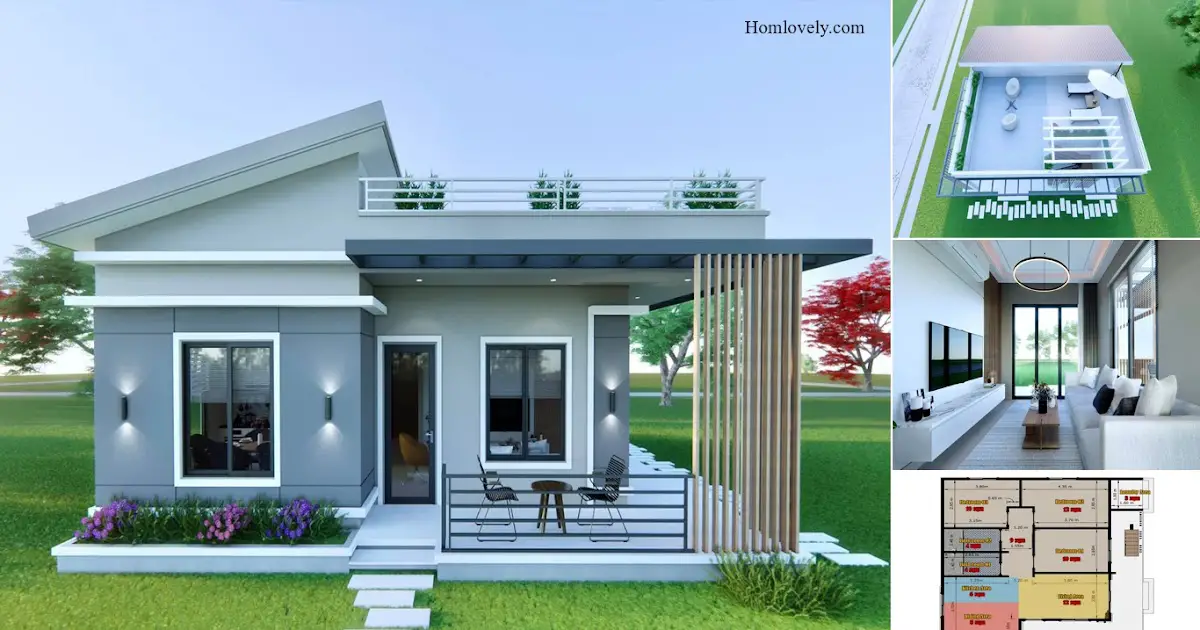Share this

— The bungalow house design is indeed a favorite of many people who like a warm and soothing atmosphere. Although it has been modified with a modern touch, the bungalow house still has inherent characteristics. For bungalow house design ideas that you can use as inspiration, check out 84 Sqm Bungalow House Design with Smart Carport.
House facade design

For the facade, this bungalow house design appears unique by adding a carport area under the house that is still space saving. For the design of the house, there are stairs as access to the porch. In addition, this house is dominated by natural tones that make it look warm and fresh.
Roof design

The roof design uses a pyramid roof model that has a combination installation by adjusting the building structure. In addition, there is also a skylight roof applied to the porch area, making the house still look contemporary.
Interior design

The first area you will encounter upon opening the main door is the living room. The small size is still maximized by the large windows around it. This room maximizes ventilation to create freshness and comfort.

Next is the dining area, kitchen and laundry area. These areas are organized in a neat manner despite having no dividers. There is also a back door that will maximize air circulation and make the room brighter.
Floor plan design

This house design has a size of 84 sqm with several rooms in it, such as a living room, dining room, kitchen, laundry area, bathroom, and 2 bedrooms. In addition, there is also a functional porch and a smart carport.
Author : Hafidza
Editor : Munawaroh
Source : Kh Design
is a home decor inspiration resource showcasing architecture,
landscaping, furniture design, interior styles, and DIY home improvement
methods.
Visit everyday. Browse 1 million interior design photos, garden, plant, house plan, home decor, decorating ideas.
