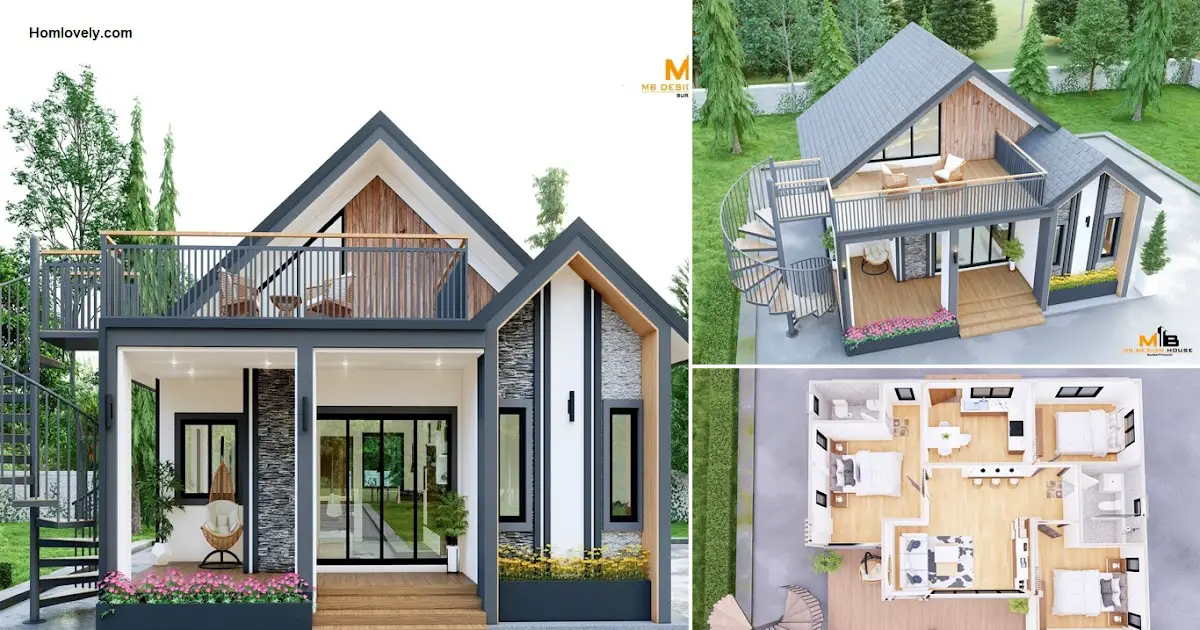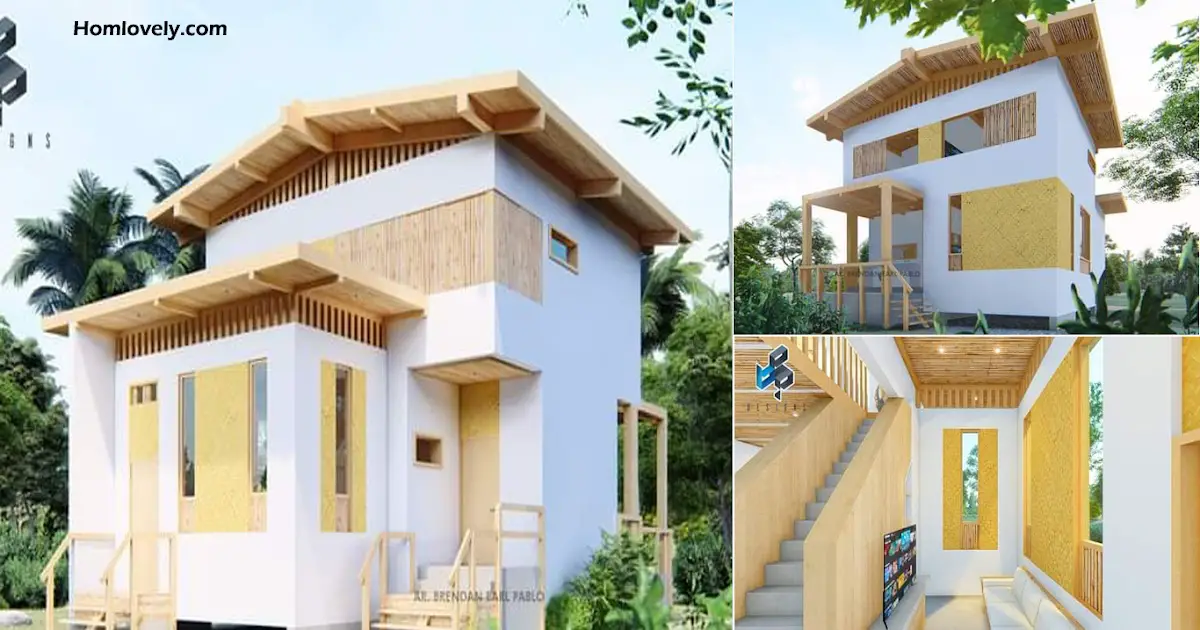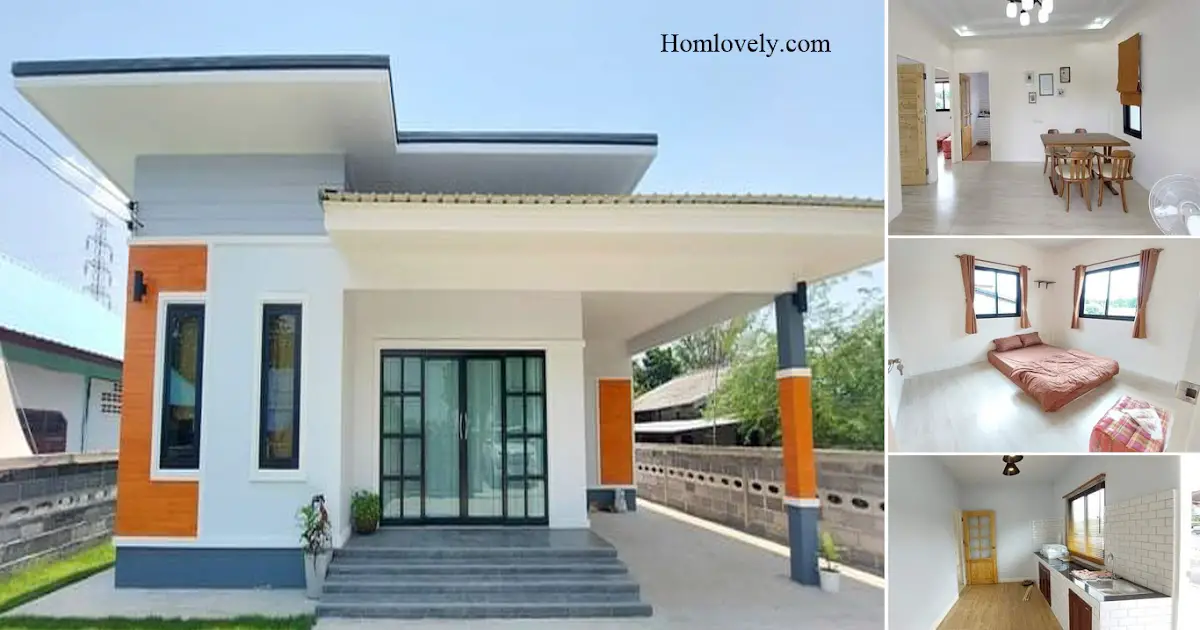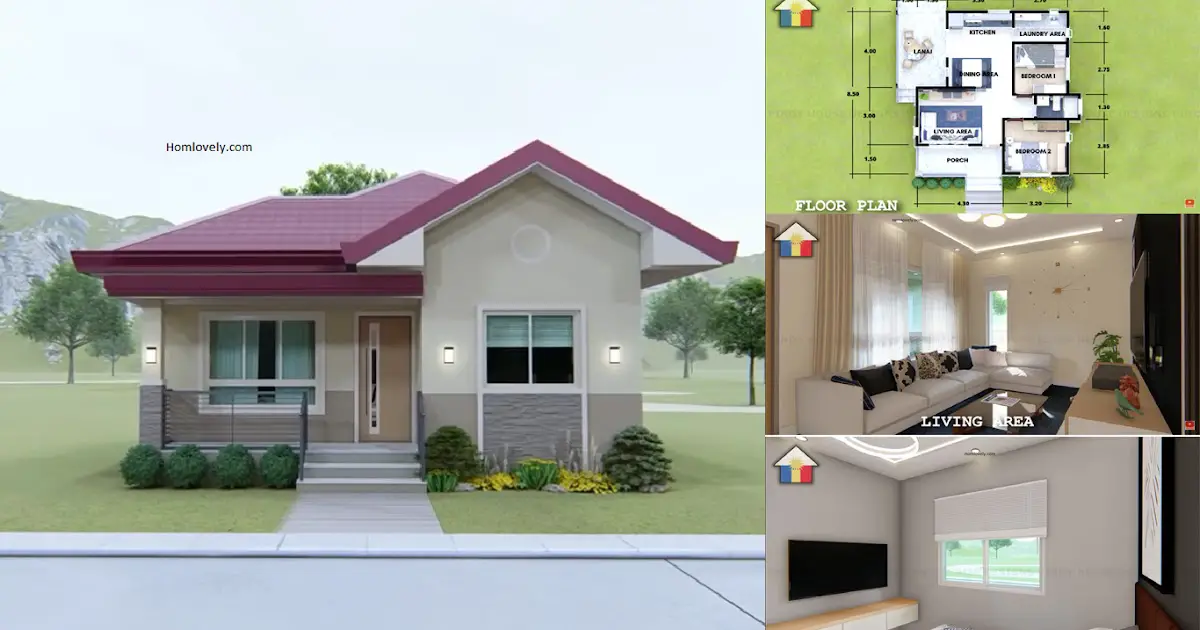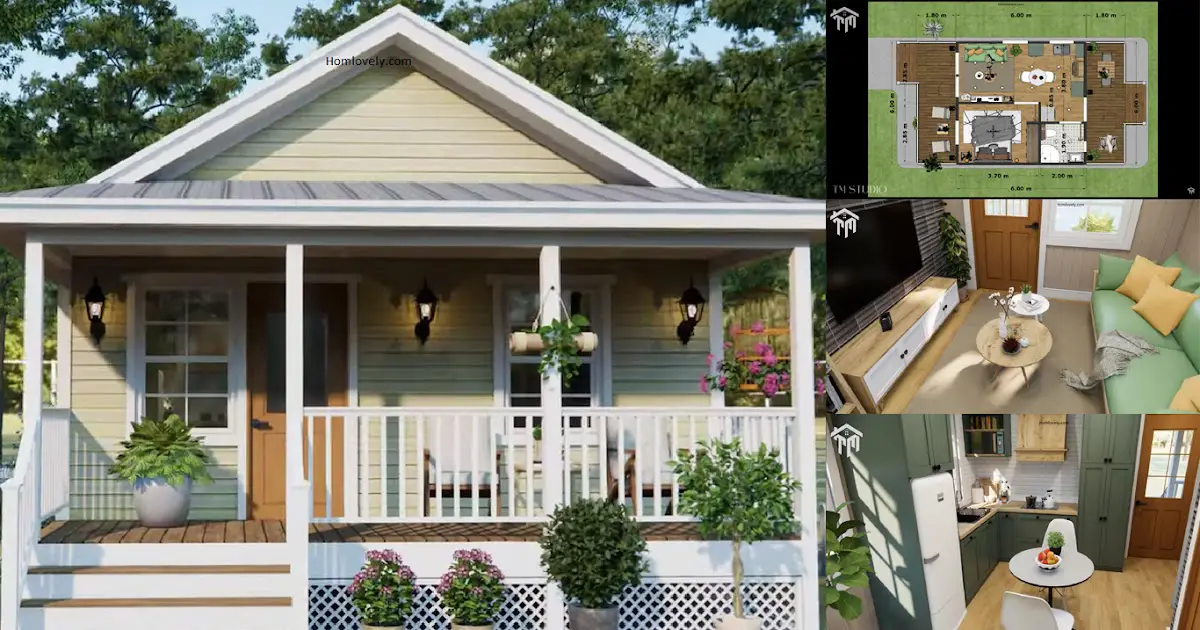Share this

— A house with an attractive design will make the owner feel more confident. One of the contemporary home design ideas is to have a functional roof deck. If you want to build a house with this design with a size of 83 sqm, check out the inspiration below.
House facade design

The design of this house has a facade that has beautiful and impressive details. The combination of the roof deck with the Scandinavian building model makes this house look contemporary. The combination of white and natural stone texture on the walls makes a more natural and fresh impression.
Stairs design

If usually the stairs are inside the house, then this one design applies a different style by placing the stairs outside the house so that the interior feels wider and the roof deck can be accessed more flexibly. Don’t forget to have a railing to keep it safe.
Roof deck design

Let’s look at the roof deck design in more detail. Other roof designs do look common using a saddle model. However, part of the roof is made as a relaxing area so that the owner can have space to spend the weekend more coolly. The addition of a few sofas and tables would be perfect for this area.
Back design

For the rear view, the design of this house has a more plain look with a combination of white and black and a touch of wooden doors as a variation. There are many windows to have perfect circulation.
Floor plan design

For spatial details of this house, the size of 83 sqm can be filled with a living room, dining room, kitchen, bar table, 3 bedrooms and several bathrooms. For more details, you can see in the image above.
Author : Hafidza
Editor : Munawaroh
Source : MB Design House
is a home decor inspiration resource showcasing architecture, landscaping, furniture design, interior styles, and DIY home improvement methods.
Visit everyday. Browse 1 million interior design photos, garden, plant, house plan, home decor, decorating ideas.
