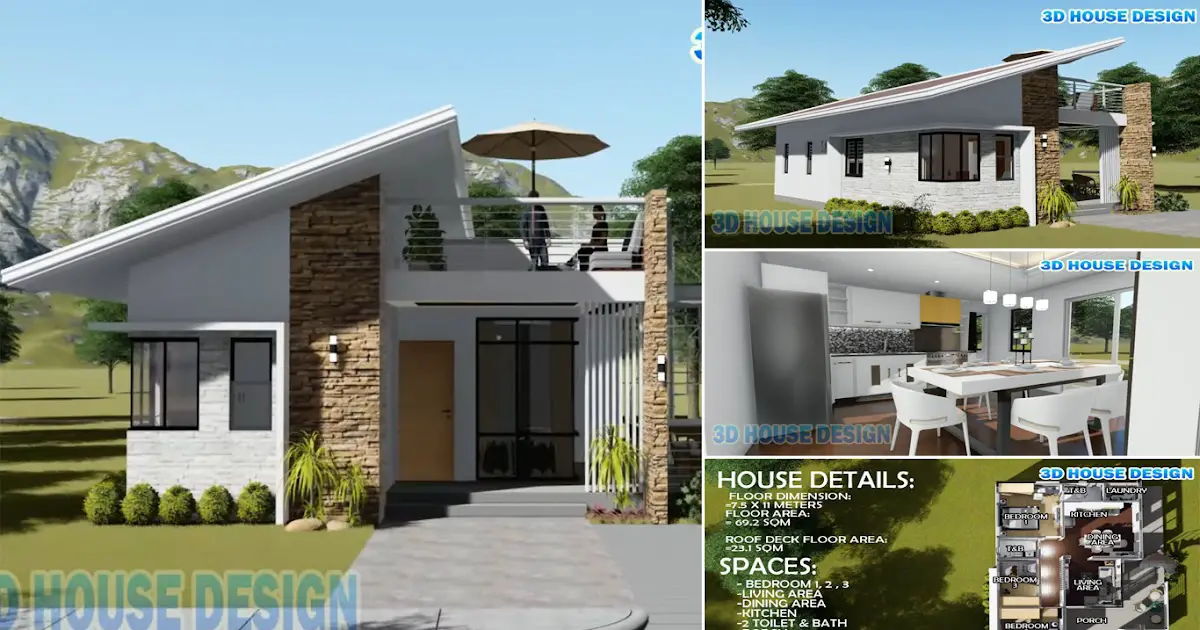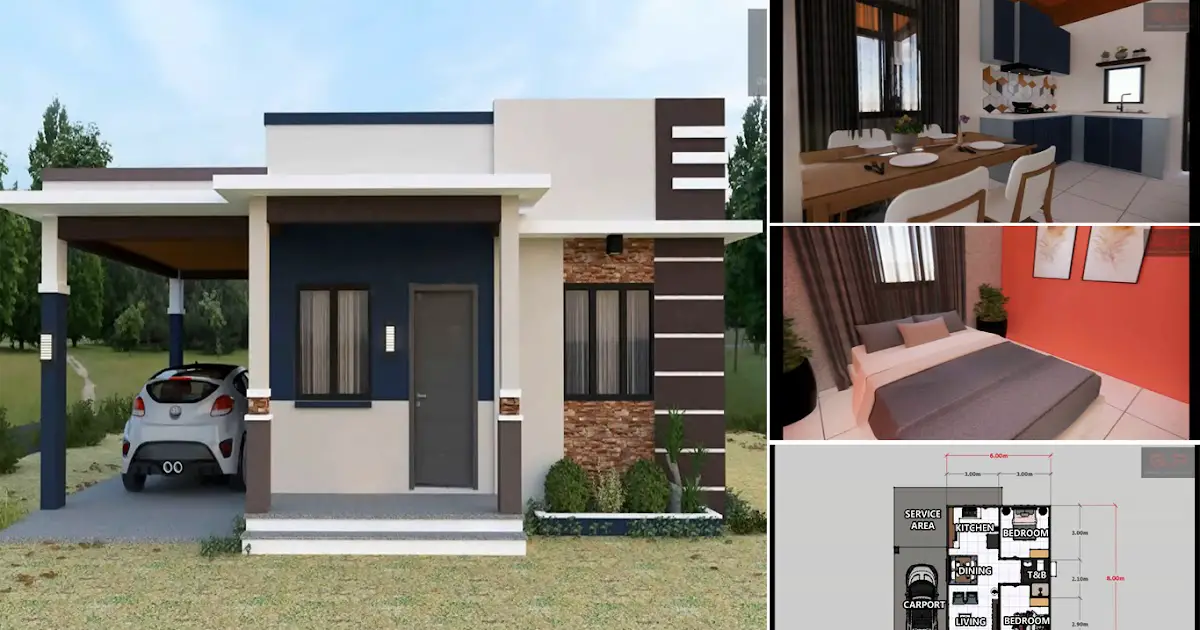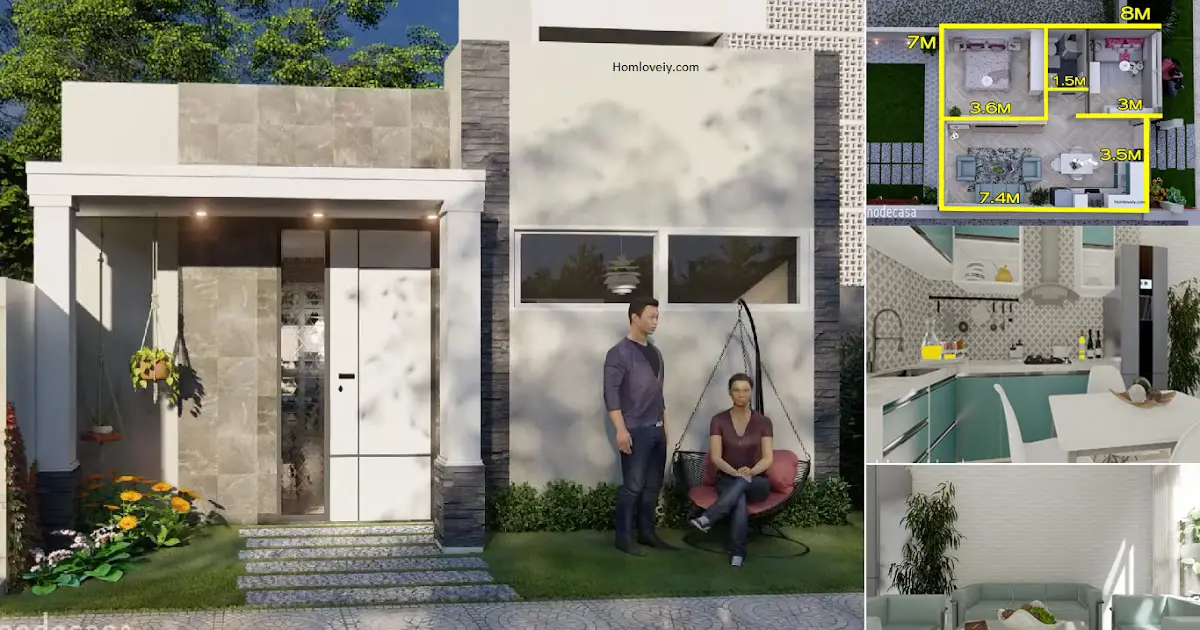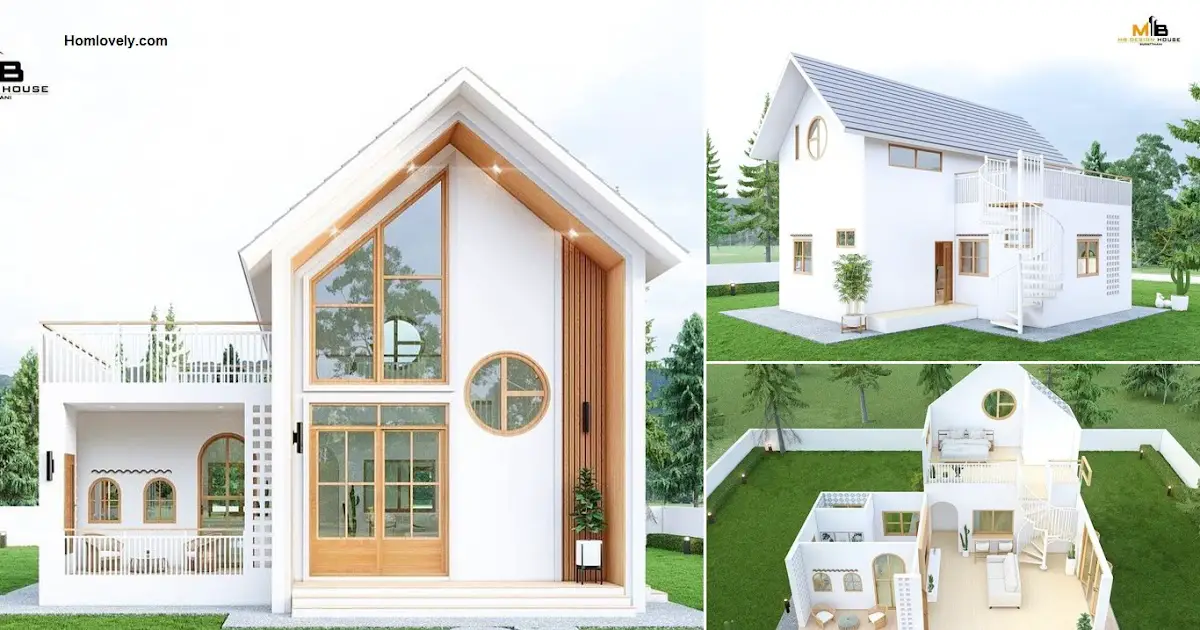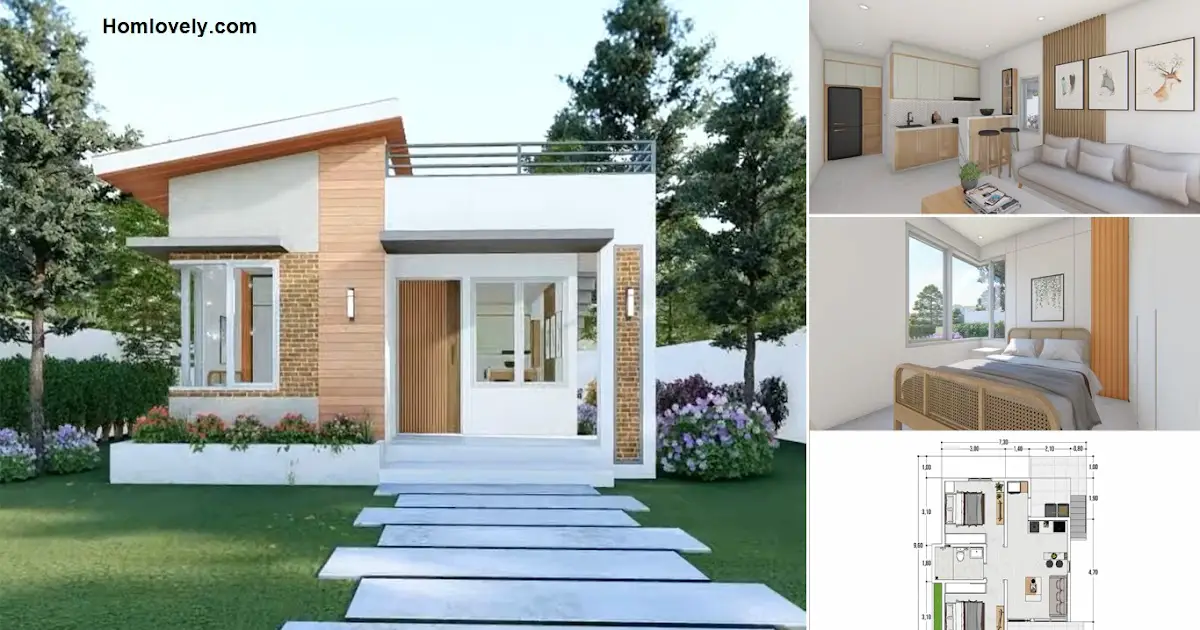Share this

— It has become a popular look for this home design. In fact, this is
one of the house designs that looks simple and contemporary that many
like. The combination of a simple and functional roof makes anyone want
to own it. If you want to see the details, check out 82.5 Sqm House Design with Perfect Roof and 3 Bedrooms.
House facade and roof design

This is classified as a bungalow house design that is transformed into a
simple and elegant look. The facade with a combination of natural
stones applied to the walls and pillars can give the impression of a
fresh and warm house. For the roof, this house combines a shed roof
model and a functional roof deck. To get to the roof deck, there are
also stairs on the side of the house.
Interior design

When opening the front door, there is a guest area that is not too large
but still comes with a comfortable presence because it has a smart
arrangement of furniture. There are sofas and cabinets arranged
vertically to make it more space-saving. There is also a partition that
separates the living area from the back area.
Dining area and kitchen design

For the back area, there is an adjacent dining table and kitchen.
The white furniture seems to liven up the room with a bright, clean, and
elegant look. This area also has a large glass door so that light can
enter maximally, and can enjoy a beautiful view during breakfast.
Bedroom design

Having 3 bedrooms will certainly be a complete facility for parents and
children. There is a bed and also a side table which is the basic
furniture in this master bedroom. In addition, the remaining space can
also be used to place a wardrobe, work desk, and cabinet.
Floor plan design

This house design has a size of 7.5 x 11 meters with several rooms as
facilities. There is a living area, dining area, kitchen, 2 bathrooms,
laundry area, 3 bedrooms, and a porch. In addition, there is also a roof
deck area that can be used as a cool relaxing area. See the detailed
floor plan in the picture above.
Author : Hafidza
Editor : Munawaroh
Source : 3D-House Design
is a home decor inspiration resource showcasing architecture,
landscaping, furniture design, interior styles, and DIY home improvement
methods.
Visit everyday. Browse 1 million interior design photos, garden, plant, house plan, home decor, decorating ideas.
