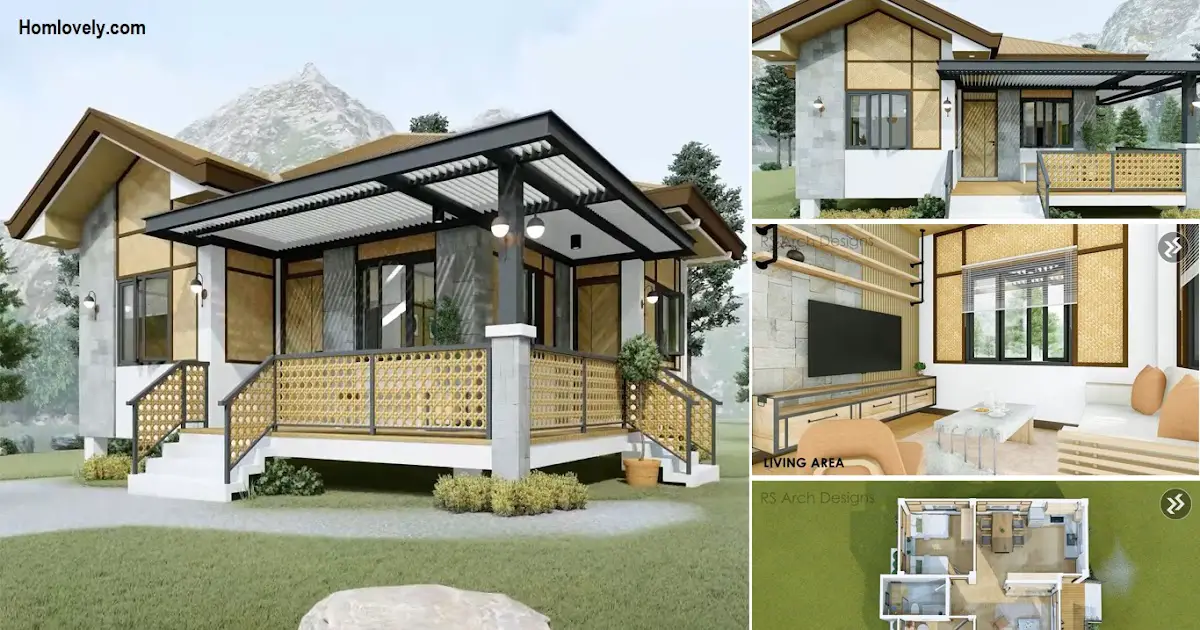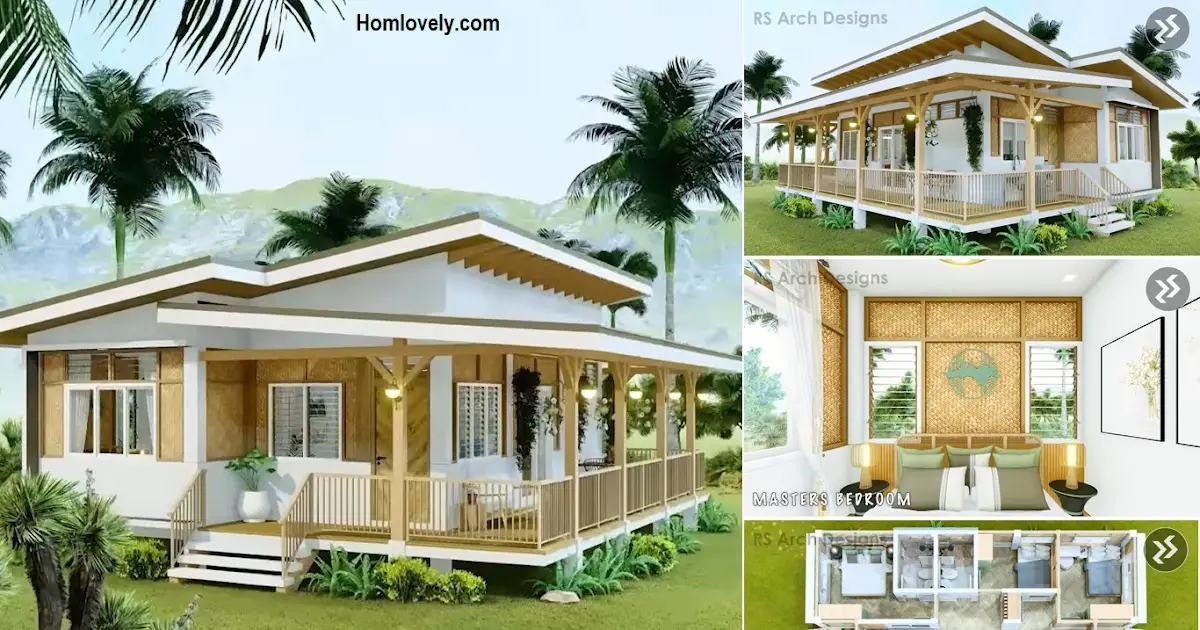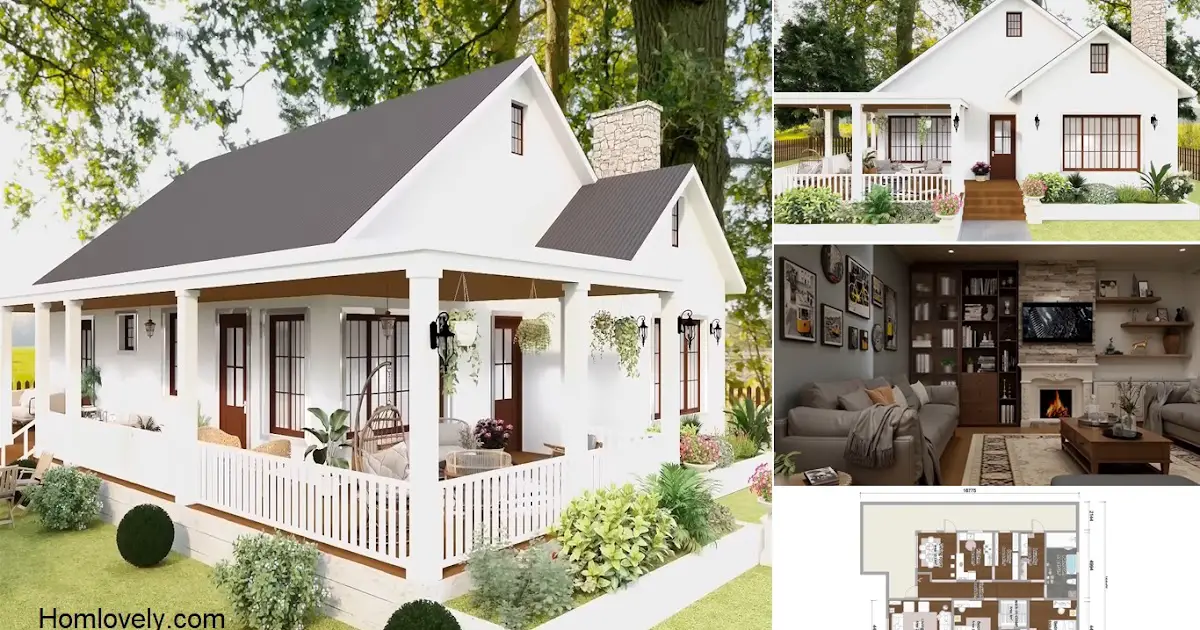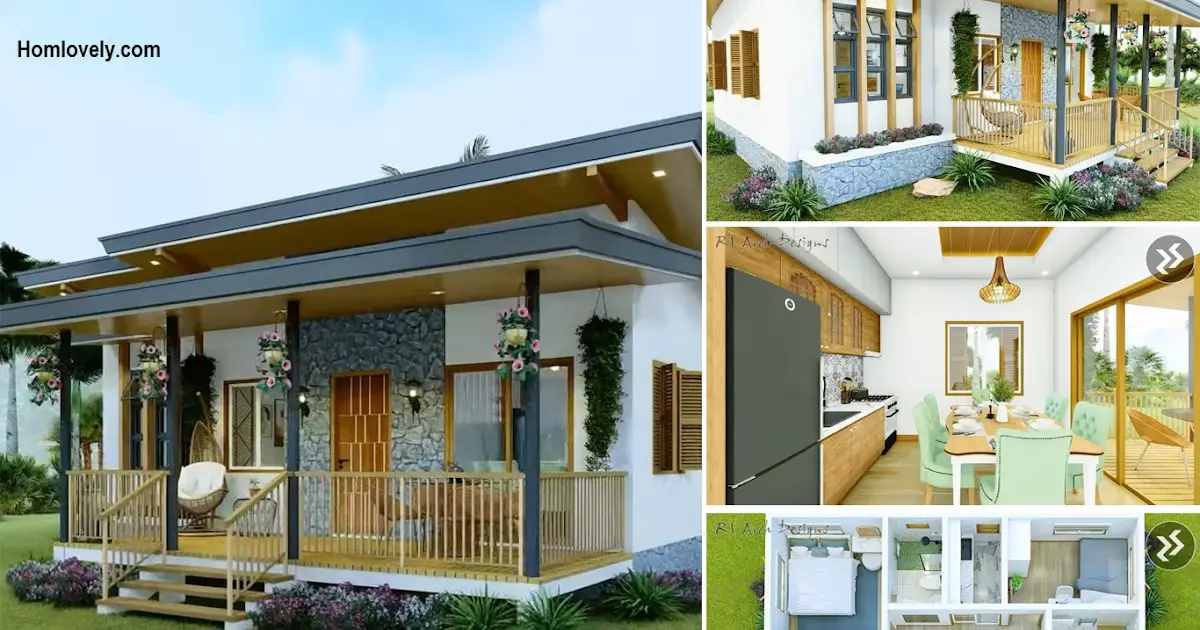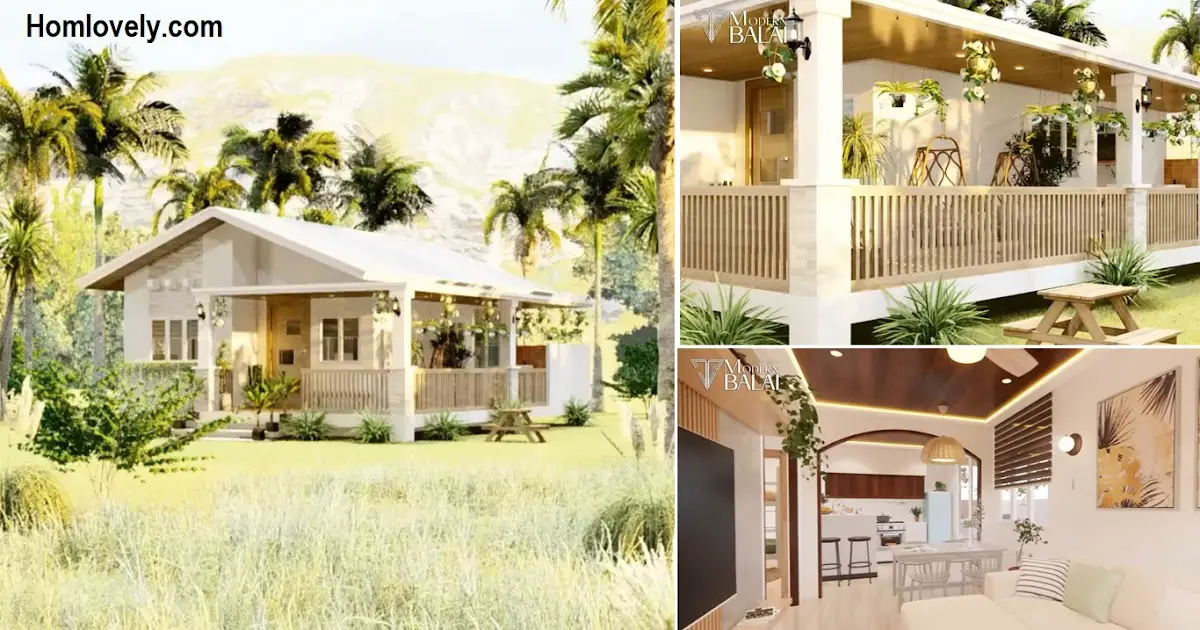Share this
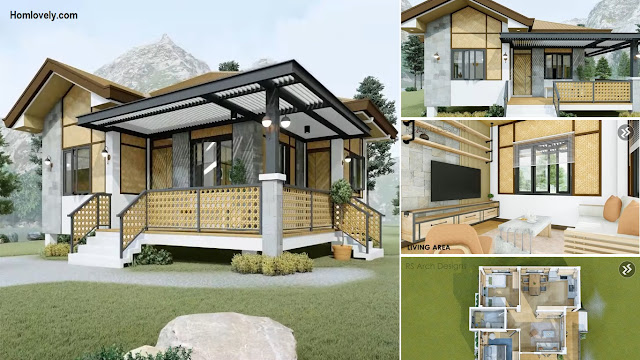 |
| 81Sqm Low-Cost Modern Half-Amakan House Design |
–Half-amakan modern house are still a favorite for some people. Its classic appearance with a combination of modern concepts creates its own unique impression. The following “81Sqm Low-Cost Modern Half-Amakan House Design” not only has a charming appearance, but also has complete facilities that are not to be missed. Let’s check!
Exterior
 |
| Front View |
This simple amakan house design is incorporated with industrial design elements. Wood x Metal Combo, brick walls, Concrete floors, Vintage furniture & accessories, Earth-Tone Colors are combined perfectly in this house.
 |
| Side View |
In accordance with the concept of a country house, this one house has quite a lot of windows. With a fairly high foundation, similar to a stilt house, thus protecting the house from floods and mild earthquakes. The combination of bamboo and cement looks harmonious with a neat symmetrical shape. Not only that, this house is also surrounded by greenery that makes the atmosphere more beautiful and fresh.
Roof Design
 |
| Roof Design |
Amakan house has characteristics that make it unique and interesting. It has a spacious terrace similar to bungalows. Then the roof also uses a roof with a typical combination model, with a wider size in order to protect the building more optimally. In addition to the roof for the main building, there is also an additional canopy with a transparent roof for the terrace.
Living Area
 |
| Living Area |
In harmony with the exterior of the house, this interior is no less interesting to see. Still with the combination of bamboo and cement, there is also a combination of natural stone and wood panels on the TV wall.
Dining and Kitchen Area
 |
| Dining and Kitchen Area |
In this dining and kitchen area, we can see the classic touch of woven bamboo and the use of kitchen sets and wooden furniture that fit. White and gray colors are used to create a harmonious impression and not contras.
Bedroom
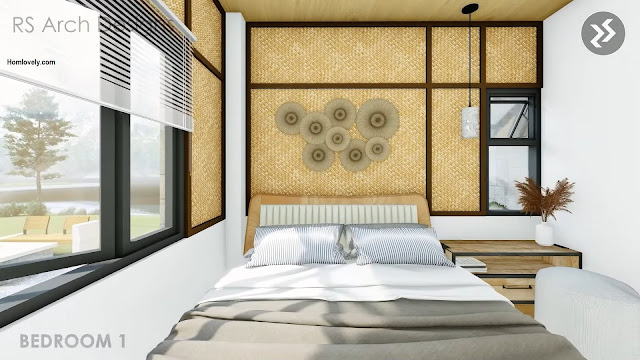 |
| Bedroom |
It has a total of 2 bedrooms with almost the same design. With a combination of traditional and modern themes can still make this bedroom feel beautiful. Soft beds with large windows for light sources make this room feel comfortable. Wall decorations, ornamental plants, and chandeliers make the atmosphere more lively.
Bathroom
 |
| Bathroom |
Compared to other rooms that we have seen, this part of the bathroom feels more modern. The wall and floor design uses neatly arranged white ceramics. Then in the shower using a combination of beautiful wood motif ceramics. Then the classic touch is obtained from the mirror design with a frame that has a classic curve.
Floor Plan
 |
| Floor Plan |
This 1-storey house consists of:
Front Terrace : 3.75 x 2 meters, connected to side terrace : 5.8 x 1.6 meters
Living Room : 3.75 x 3.85 meters
Dining area and kitchen : 5 x 3.5 meters
Bedroom 1 : 3.5 x 3.5 meters
Bedroom 2 : 3.5 x 3.5 meters
Bathroom : 3 x 1.8 meters
Like this article? Don’t forget to share and leave your thumbs up to keep support us. Stay tuned for more interesting articles from us!
Author : Rieka
Editor : Munawaroh
Source : Youtube.com/ RS Arch Designs
is a home decor inspiration resource showcasing architecture, landscaping, furniture design, interior styles, and DIY home improvement methods.
Visit everyday… Browse 1 million interior design photos, garden, plant, house plan, home decor, decorating ideas.
