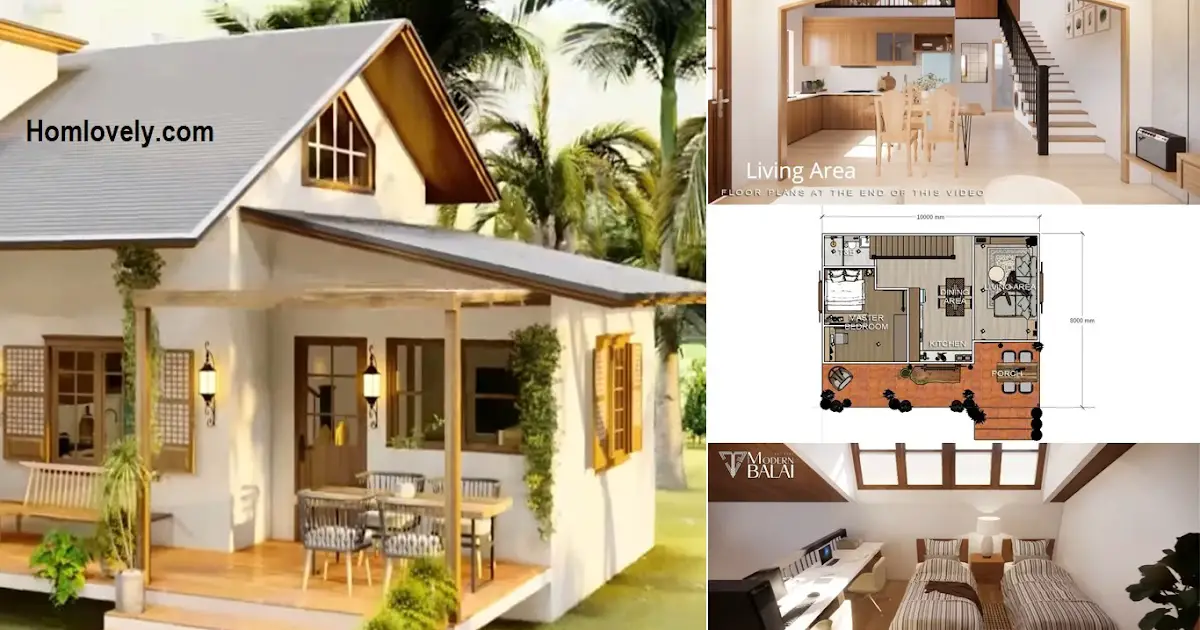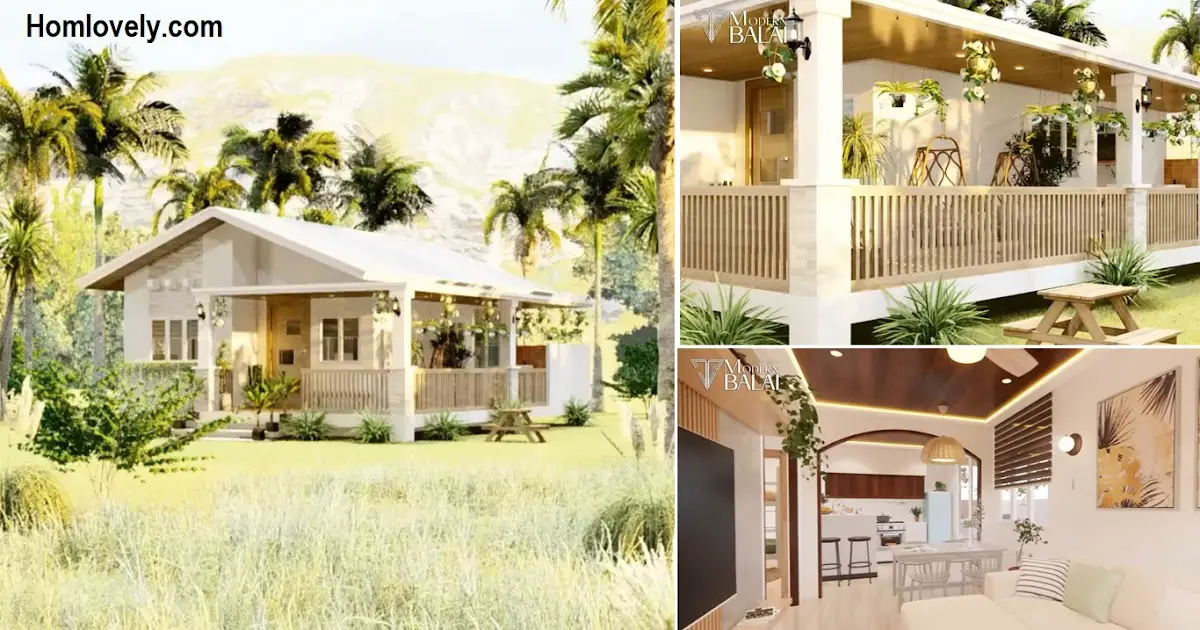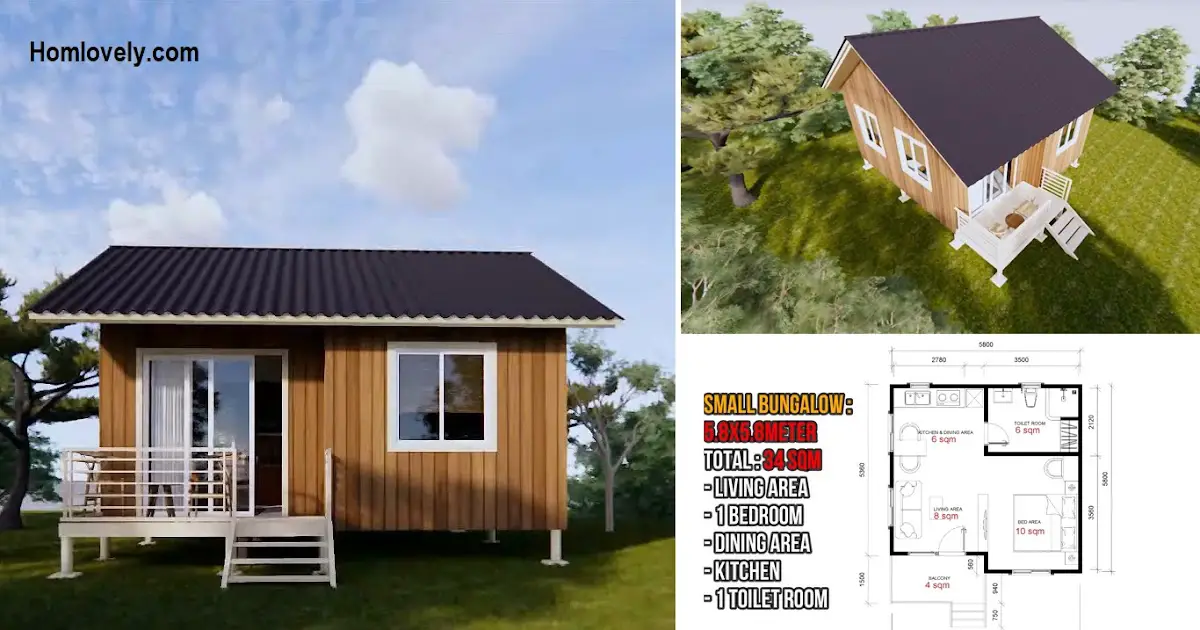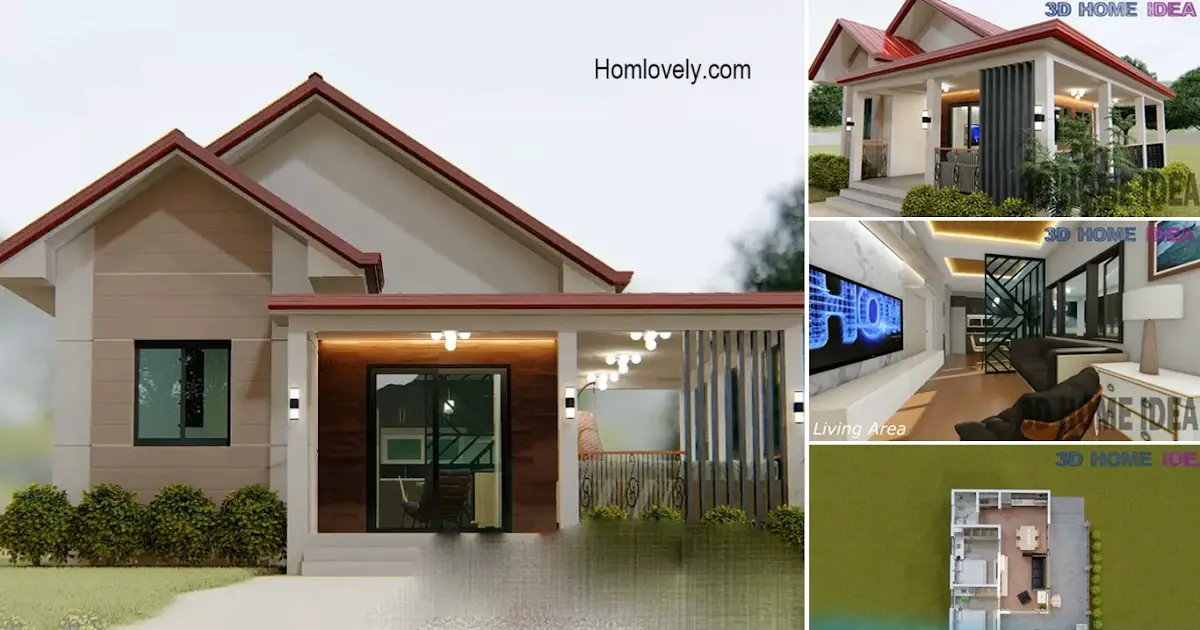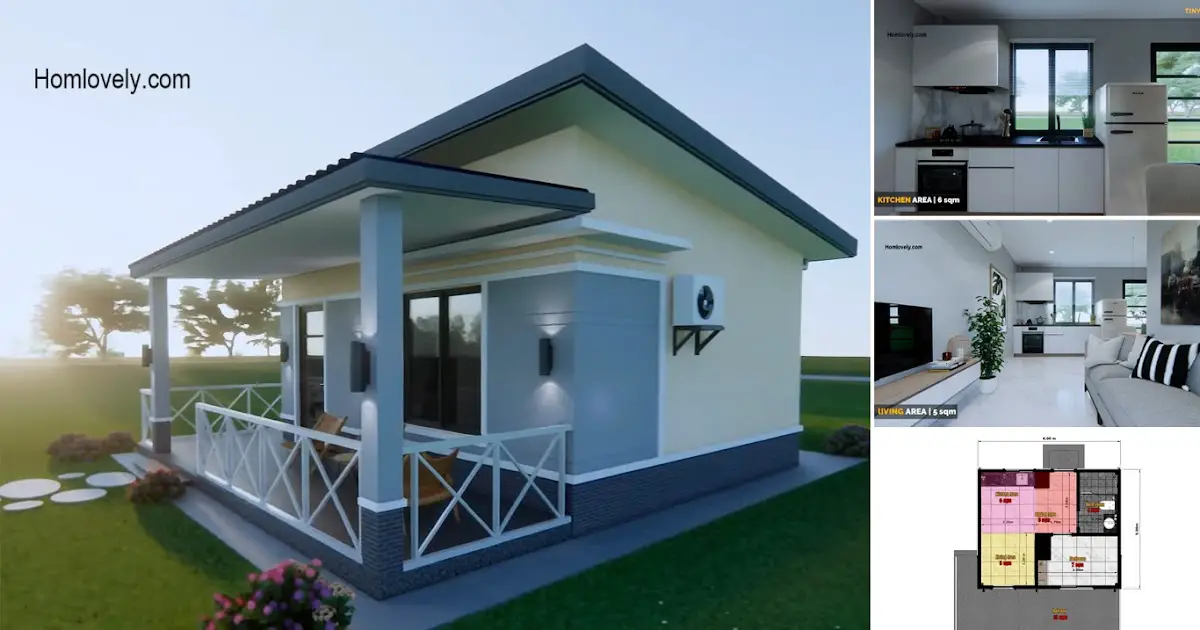Share this
 |
| 80 Sqm Cozy Simple Farmhouse Idea |
— A small house of 80 sqm can be a fairly affordable home choice for a family. Having a limited area, this house also applies a mezzanine floor to increase the area. Having quite complete facilities, “80 Sqm Cozy Simple Farmhouse Idea” is perfect to be used as an inspiration for a dream home.
Facade Design
 |
| Facade Design |
A rustic house can be a unique and charming home design choice. It looks simple but feels warm and homey. The front has a fairly spacious terrace, with plenty of benches, there are hanging swing chairs to relax too. The design of doors and windows also looks classic and unique. Many green plants are useful to make the atmosphere of the house cooler and fresher.
Living Area
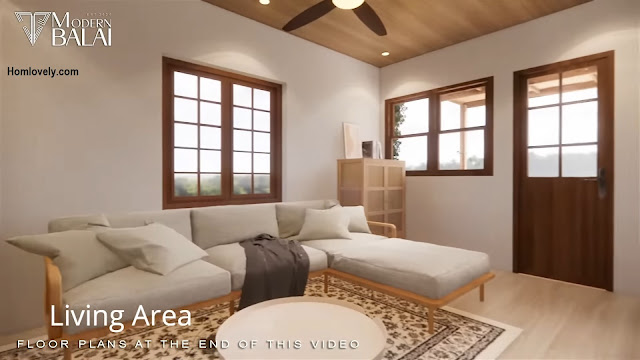 |
| Living Area |
The living room area looks spacious thanks to the open space concept used. This living room is very comfortable with a rustic interior, seen in the use of floor carpets with beautiful motifs. It is equipped with an L-shaped sofa and wall-mounted TV facilities, as well as a cabinet with drawers for luggage storage. There are quite a lot of windows that make the room bright during the day.
Kitchen and Dining Area
 |
| Kitchen Area |
Next to the living room, we will find an open kitchen and dining area, as well as a mezzanine floor. This area feels spacious with a neat L-shaped kitchen set arrangement. The design is minimalist with a warm wood finish. It also looks like a chic classic arch. The staircase design also looks safe with strong railings.
Mini Laundry Area
 |
| Laundry Area |
Taking advantage of the empty area under the stairs, it is turned into a laundry area. Equipped with washing machine and dryer facilities. There are baskets of dirty clothes made of rattan as well. In addition, there is also a minimalist shelf to store things.
Bathroom
 |
| Bathroom |
Although from the outside this house looks simple and minimalist, the inside is slightly different. This bathroom looks elegant and luxurious despite its small size. Complete with shower box facilities, toilet seat, and sink. The interior is charming with ceramics with white-gray natural stone motifs, and utensils with luxurious gold accents.
Master Bedroom
 |
| Master Bedroom |
This house is designed to have 2 bedrooms, with 1 master bedroom and 1 child bedroom on the mezzanine floor. The master bedroom has a very comfortable design with large bed facilities, tv cabinet and wall-mounted TV, as well as a separate work space. The wall décor is not excessive but it really livens up the atmosphere of the room.
Work Space
 |
| Work Area |
The master bedroom has a separate work space. This workspace itself is very comfortable with fairly complete facilities. The size is also not too small so that you can still be free to move. This workspace is directly adjacent to the front porch area, with large glass doors that can be slided.
Kids Bedroom
 |
| Kids Bedroom |
This house has an additional mezzanine floor that functions as a child’s bedroom. With a fairly spacious area, this bedroom can accommodate 2 single beds and also a long table for studying. There are large enough windows, and also a high ceiling design that makes this house feel cooler and fresher.
Floor Plan
 |
| Ground Floor Plan |
This house is built on an area measuring 8 x 10 meters, or an area of 80 sqm. With detailed facilities, spacious terrace, open space (living room, dining room, and kitchen), bathroom, and master bedroom. It has a neat arrangement and is also very optimal.
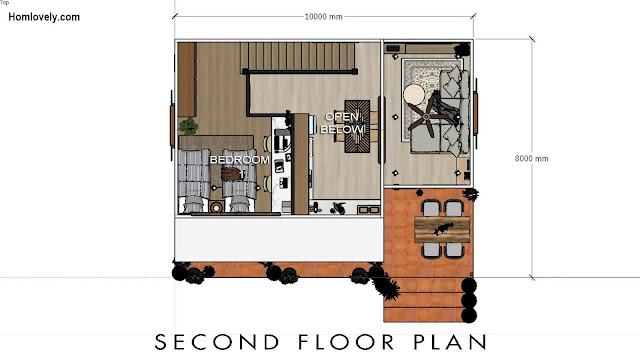 |
| 2nd Floor Plan |
For the 2nd floor there is a mezzanine floor which functions as a bedroom. This area is also quite large with a size that is almost the same as the area of the master bedroom plus a bathroom. With the mezzanine floor, making voids that are wide enough so that it also creates a good high ceiling design for the house.
Like this article? Don’t forget to share and leave your thumbs up to keep support us. Stay tuned for more interesting articles from us!
Author : Rieka
Editor : Munawaroh
Source : Youtube.com/ Modern Balai
is a home decor inspiration resource showcasing architecture, landscaping, furniture design, interior styles, and DIY home improvement methods.
Visit everyday… Browse 1 million interior design photos, garden, plant, house plan, home decor, decorating ideas.
