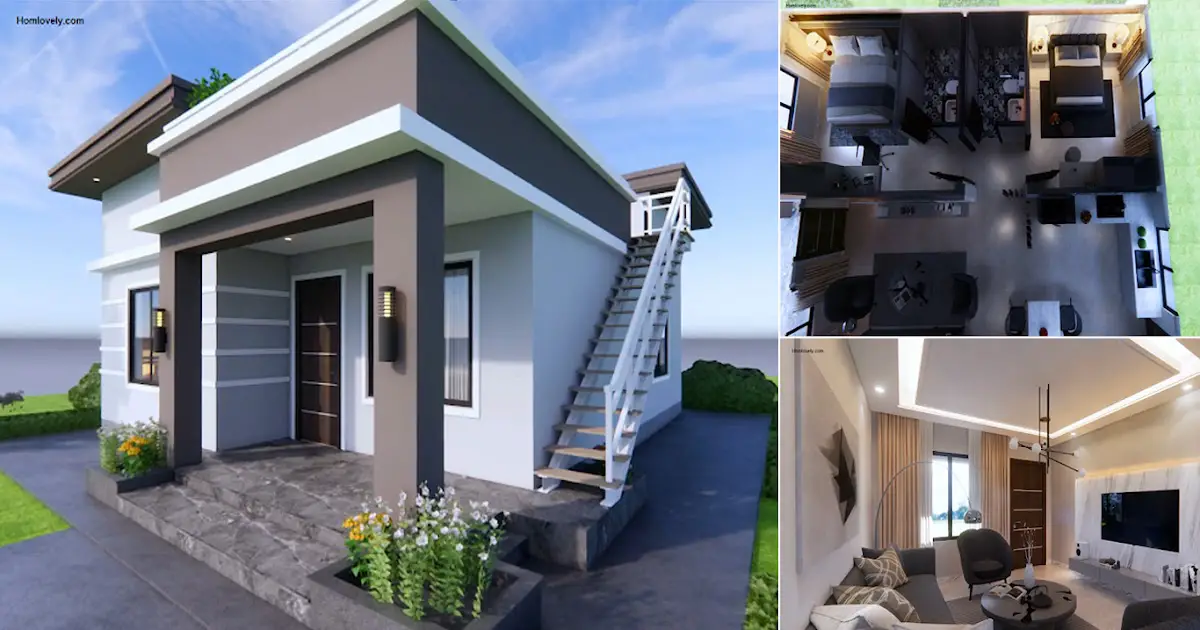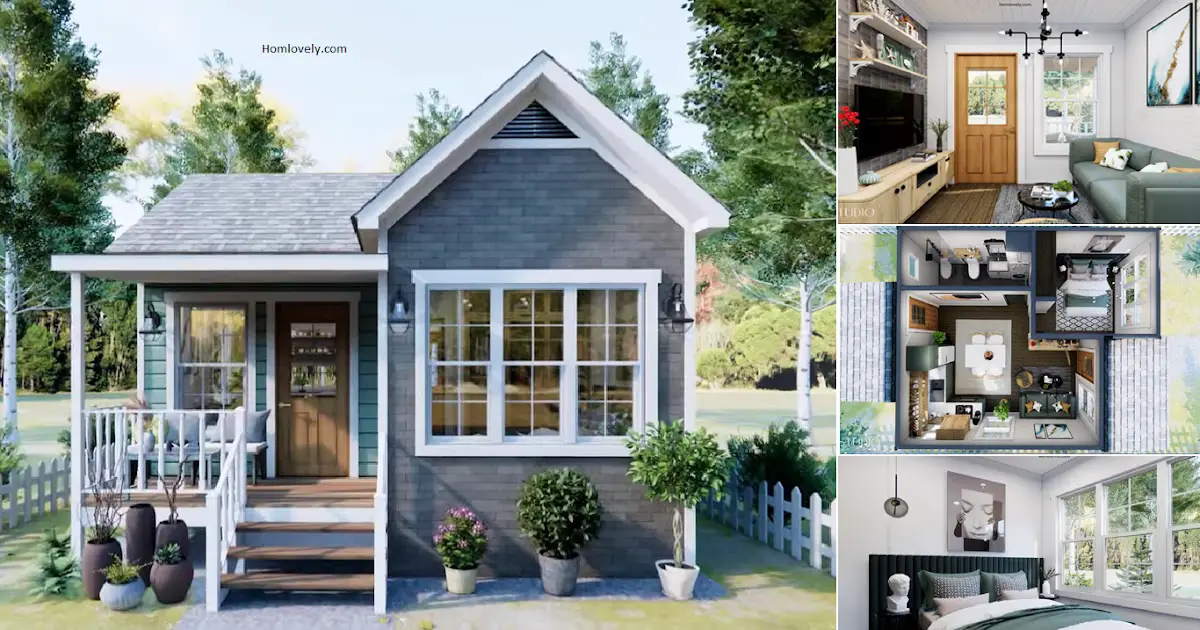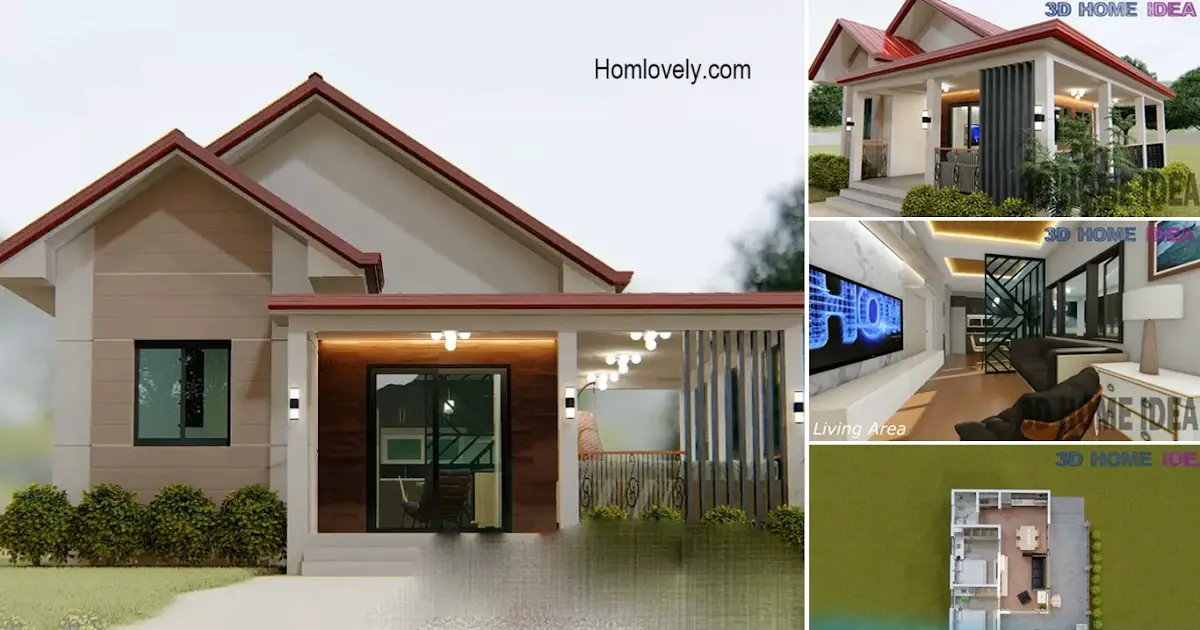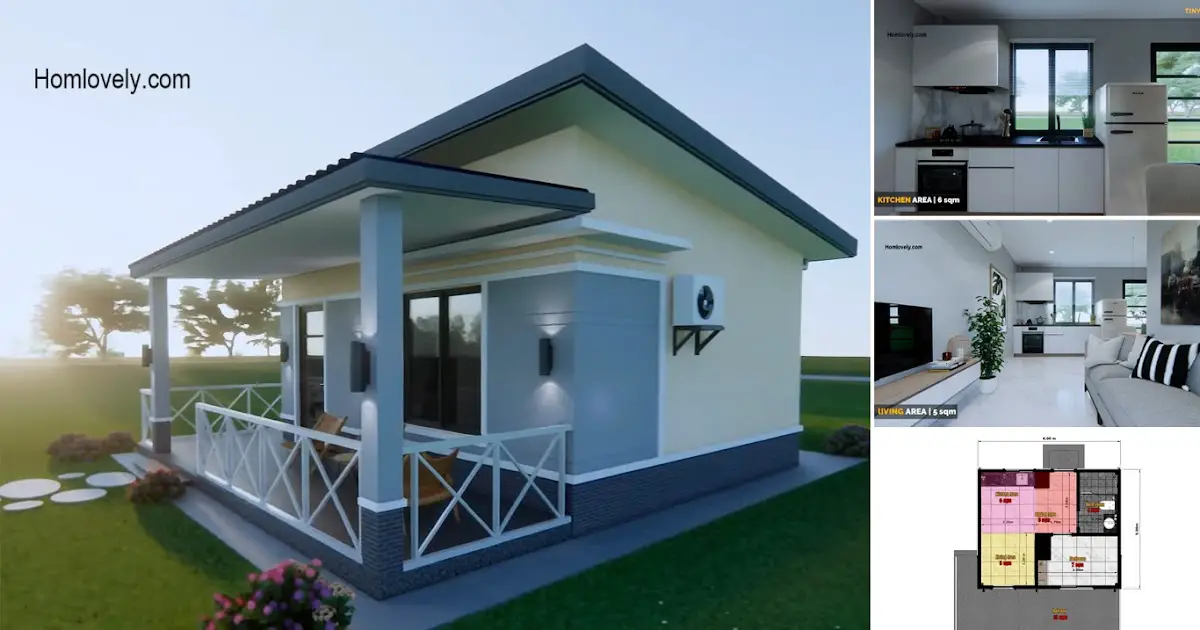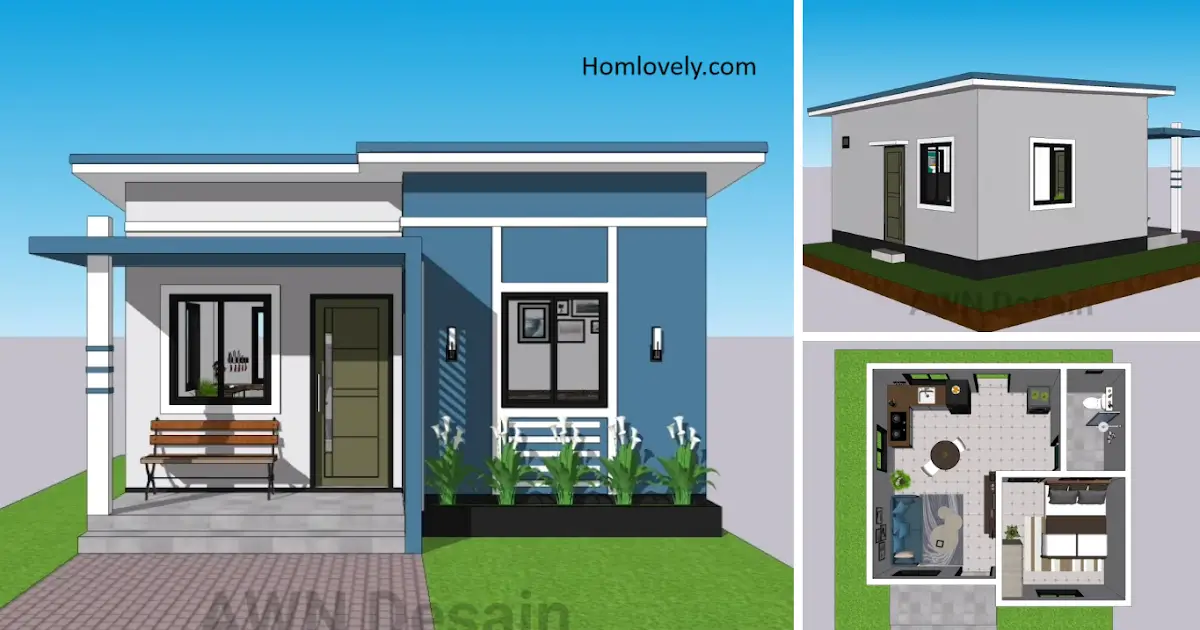Share this
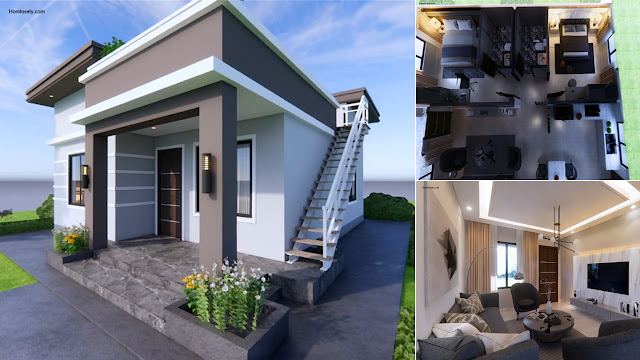 |
| 8 x 10 M Tiny House Design with 2 BEDROOMS + Floor Plan |
Facade
.png)
Simple exterior Design with beautiful artwork combined with the perfect color combination makes this house look gorgeous. This house is suitable for those of you who want to start a new family, because there are 2 bedrooms.
Roof design
.png)
Moving on to roof design, this house makes good use of the land by building a small roof deck area that is suitable for those of you who like outdoor activities and you can make a place to relax and gather with family and friends by putting some chairs and tables.
Living area
.png)
Entering the house there is a living area that is designed with stylish and classy looks from the selection of various beautiful interiors and proper placement. This large Area can be filled with sofas, tables and TVs. Wall Design behind the tv is also a major point in this area.
Bedroom
.png)
Now we move to one of the bedrooms in this house. This Bedroom is designed with simple and beautiful. There are large beds, tables, chairs and cabinets. There are also large windows that can bring in sunlight so as to make the room feel warm.
Floor plan
.png)
Lets take a look at the detail of this house design, it has :
– Porch
– Living area
– Kitchen and dining area
– 2 Bathrooms
– 2 Bedrooms
– Laundry area
That’s 8 x 10 M Tiny House Design with 2 BEDROOMS + Floor Plan. Perhaps this article inspire you to build your own house.
Author : Devi
Editor : Munawaroh
Source : Tiny House Design
