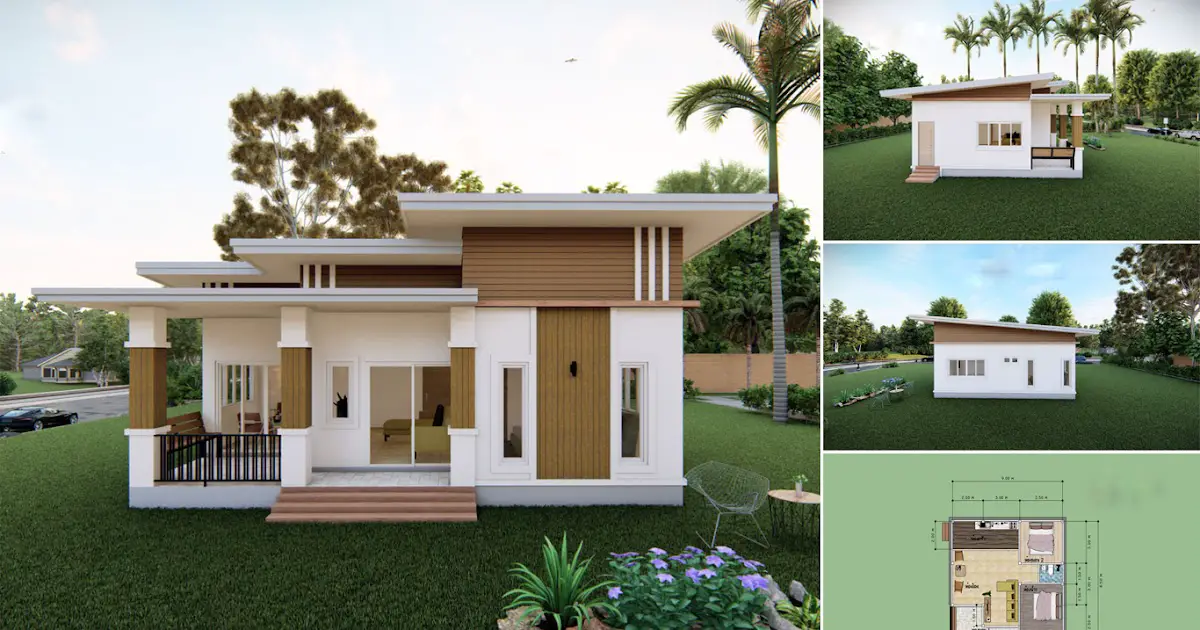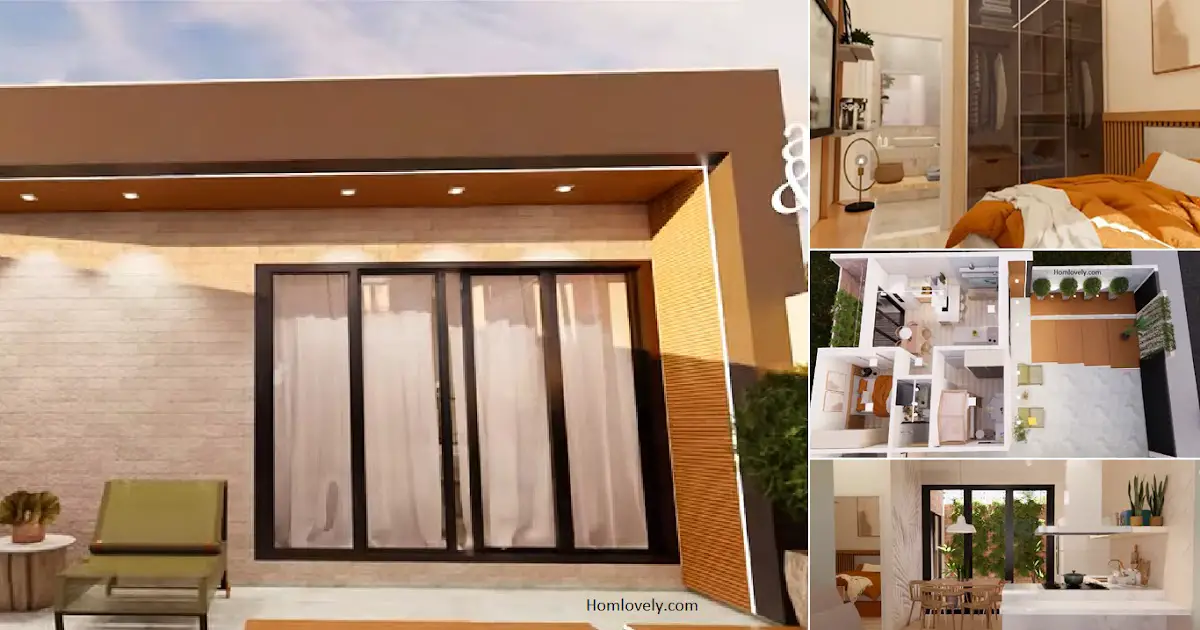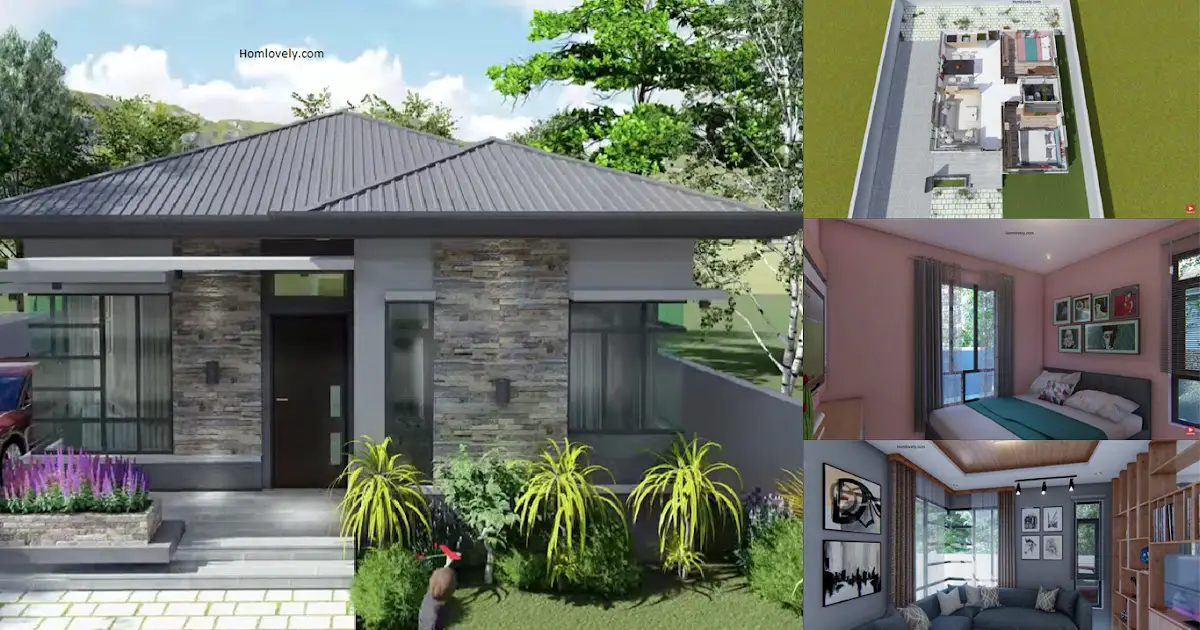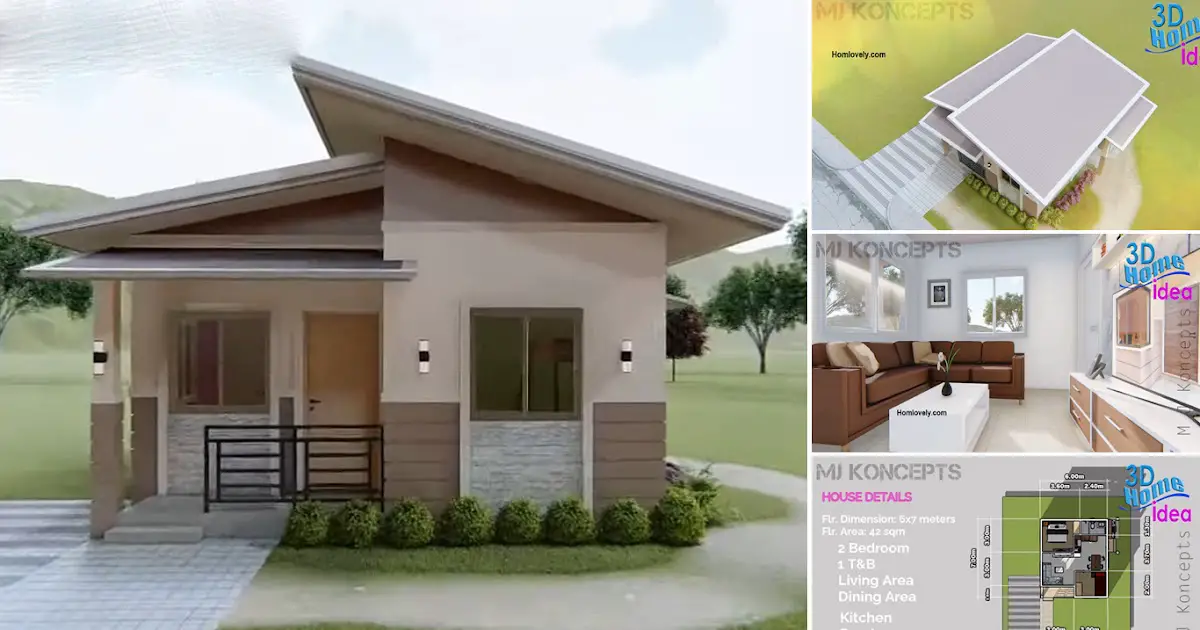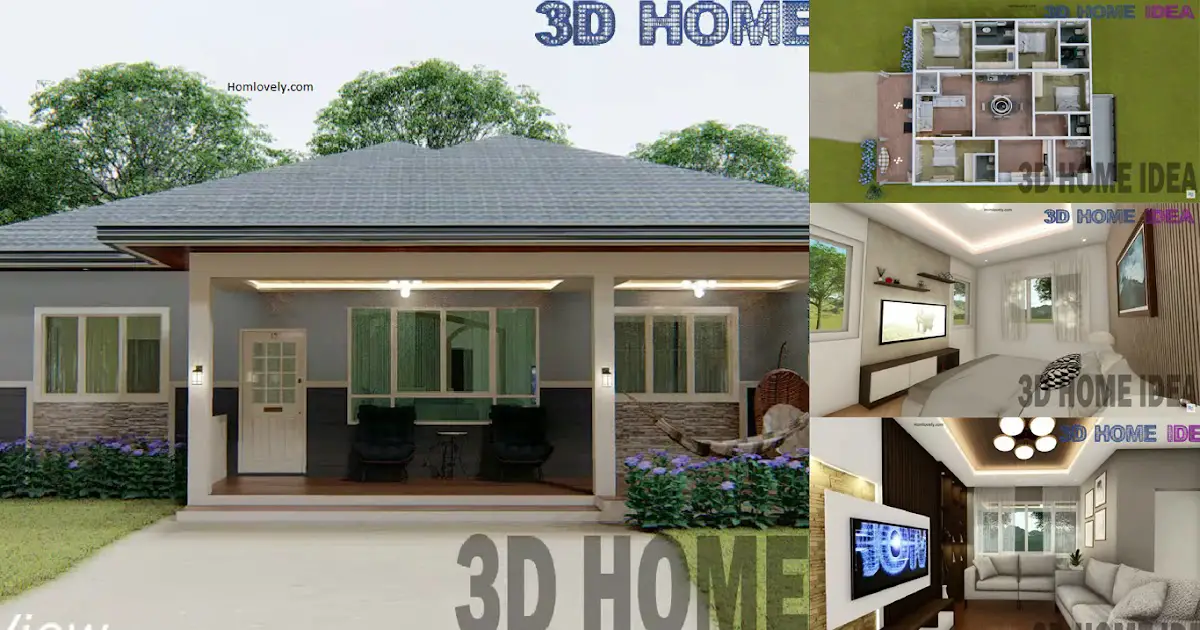Share this

— If you want to build a house with a beautiful look, this time we have a reference for you. The beautiful details will make anyone impressed with your house like this. It also comes with 2 bedrooms that are perfect for your little family. If you want to see more, check out 8.5 x 9 m Small House Design with 2 Bedrooms.
Front view

On the front view, the design of this house is very impressive with the elevated structure and the perfect combination of colors with balanced light and dark tones. The porch can be used as a comfortable relaxing area because it has a large enough space and is still made with a safe feature with the railing.
Side view

From the side view, this house has a detailed design by adding a door for additional access. The door is kept on a high area for safety. For this reason, additional steps would be an ideal feature for this side area.
Rear view

For the back, this house looks simpler with not too many details. There are only 2 windows that are large enough to be ideal for making the house more airy. For the roof design, it uses a shed type that is installed with an elevation that makes other parts higher. This will make the house have variations to the appearance and make it more inviting.
Floor plan

At 8.5 x 9 meters, the house comes with a porch, living area, dining area, spacious kitchen, bathroom, and 2 bedrooms. See the detailed size and layout of the room in the picture above.
If
you have any feedback, opinions or anything you want to tell us about
this blog you can contact us directly in Contact Us Page on Balcony Garden and Join with our Whatsapp Channel for more useful ideas. We are very grateful and will respond quickly to all feedback we have received.
Author : Hafidza
Editor : Munawaroh
Source : Various Sources
is a home decor inspiration resource showcasing architecture,
landscaping, furniture design, interior styles, and DIY home improvement
methods.
Visit everyday. Browse 1 million interior design photos, garden, plant, house plan, home decor, decorating ideas.
