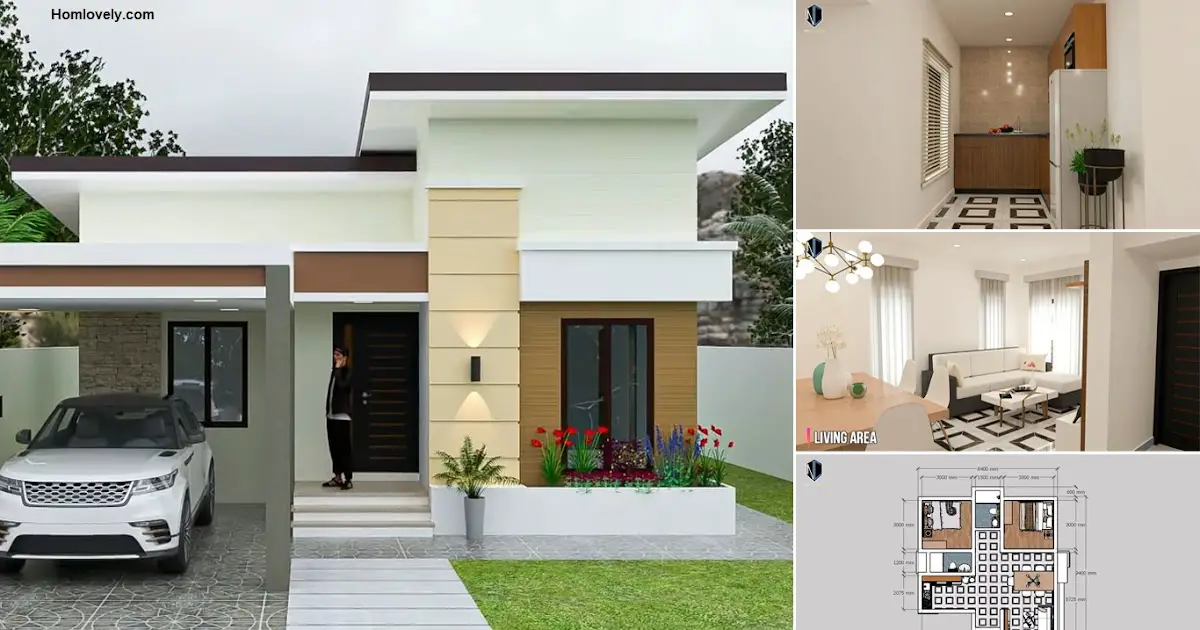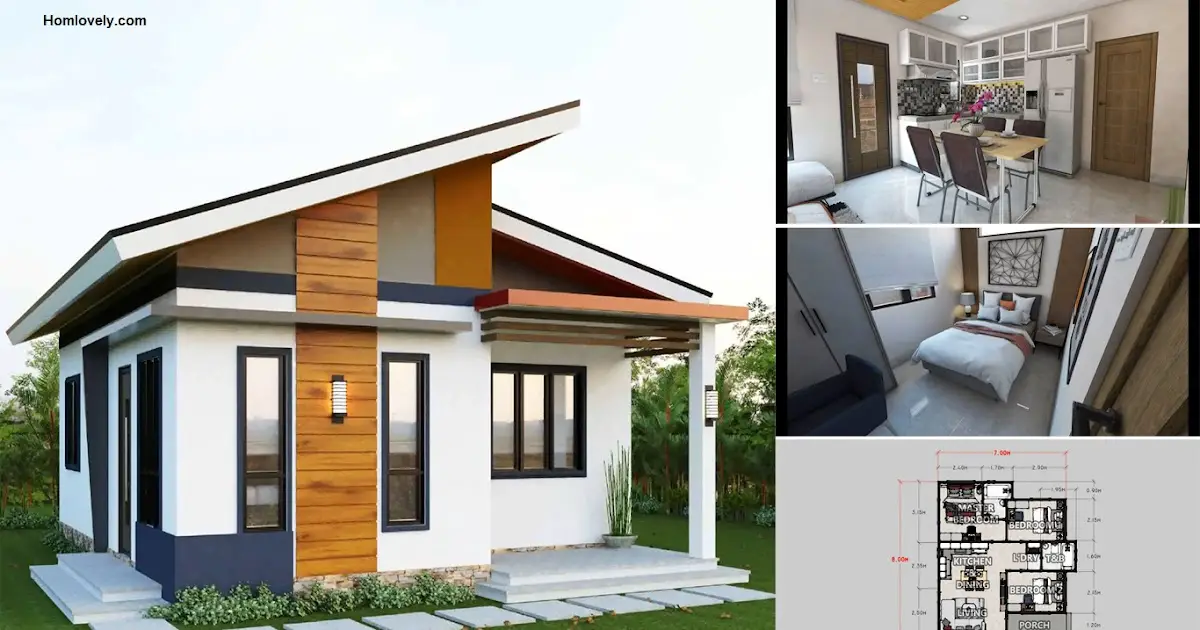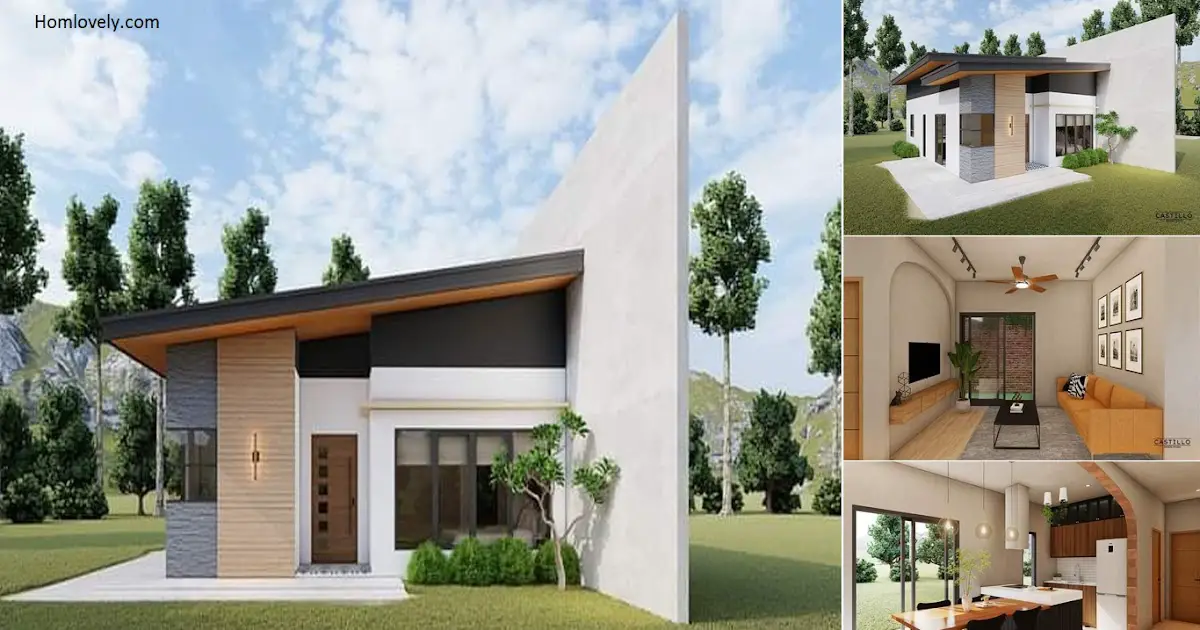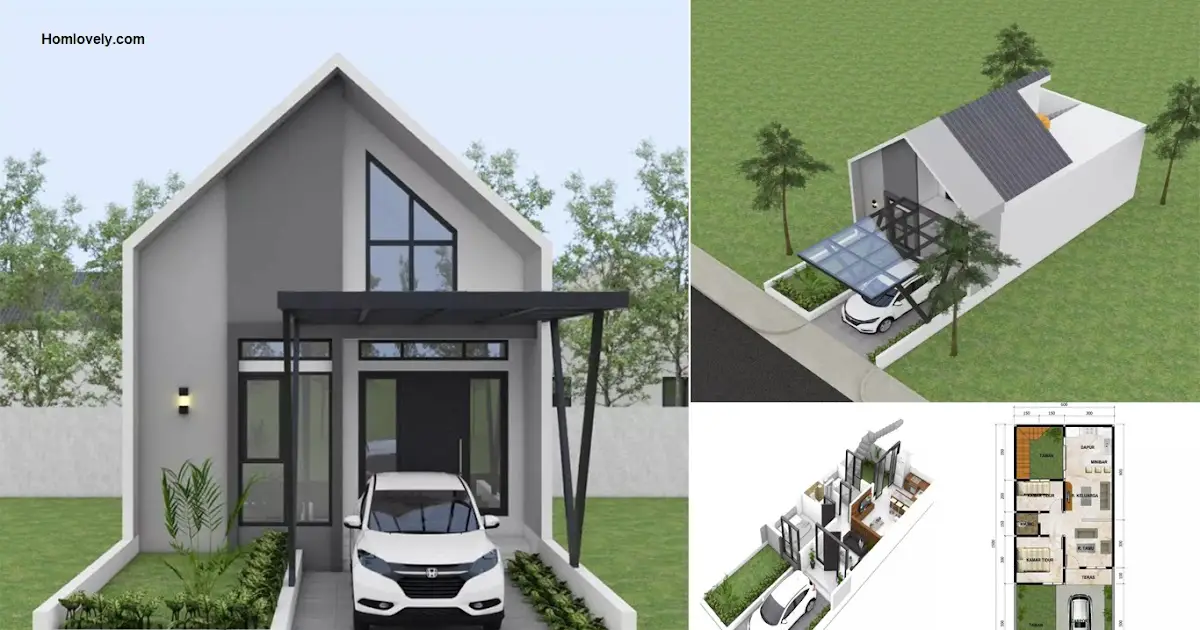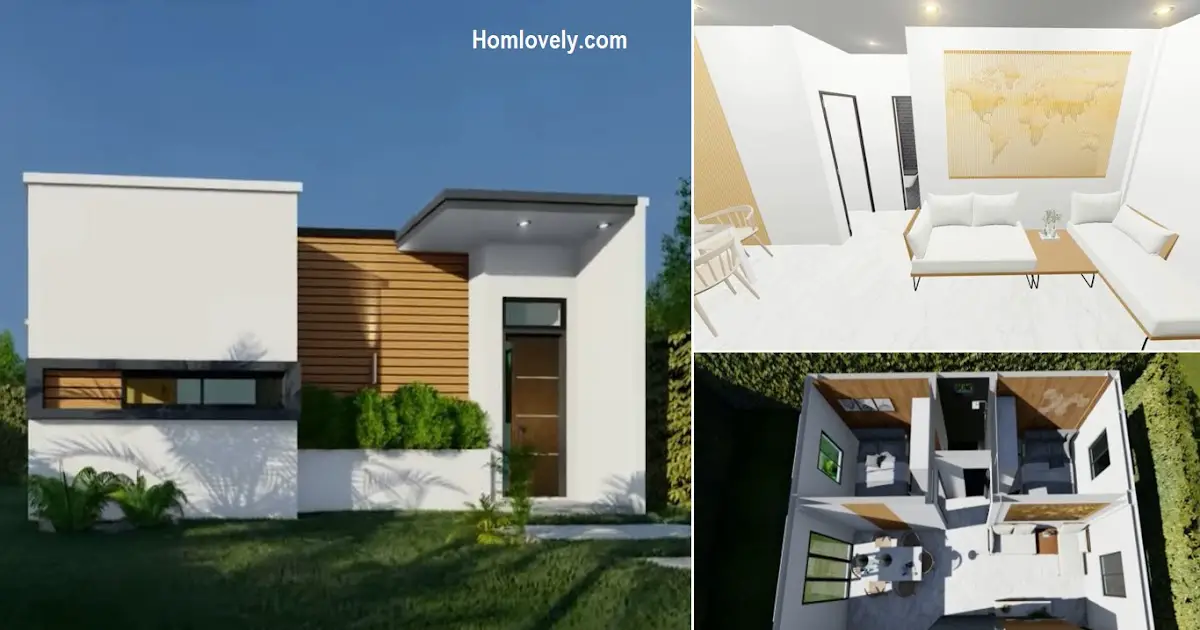Share this

— You might like the following house design. A modern minimalist model that is suitable for both small and large sizes. You can see the details of this house design on 8.4m x 7m Simple Modern House Design with 2 Bedrooms.
House facade design

The front facade looks to have a modern minimalist style by using elevations that keep the house clean. This house has a small porch that can only be used as access to the door, it would be very interesting to add a small plant that becomes a refreshing and beautiful accent. In other parts, this house also has color and shape details that make the house look more stunning despite the minimalist style.
Living room design

Let’s take a look at the interior starting from the living room first. The living room has a cozy size and looks even more spacious when using white which will spread the light perfectly from the large windows in the living room. Don’t over-decorate so that it doesn’t look cramped.
Dining area design

For the next area, there is a dining area that features a large wooden table combined with simple white chairs. So that this area does not look monotonous, the addition of a chandelier with a unique design and also an abstract painting on the wall will be a nice addition.
Kitchen

For the kitchen area, this is in a more private room so mom can move around more freely. Although small, this kitchen has a large window so it doesn’t make the air stuffy. Some air purifying plants would be an interesting idea for decoration.
Floor plan design

Measuring 8.4 x 7 meters, it has several comfortable rooms as facilities. There is a living room, dining room, and kitchen that can be accessed by the family. There are also 2 bathrooms and 2 cozy bedrooms.
Author : Hafidza
Editor : Munawaroh
Source : nascity design
is a home decor inspiration resource showcasing architecture,
landscaping, furniture design, interior styles, and DIY home improvement
methods.
Visit everyday. Browse 1 million interior design photos, garden, plant, house plan, home decor, decorating ideas.
