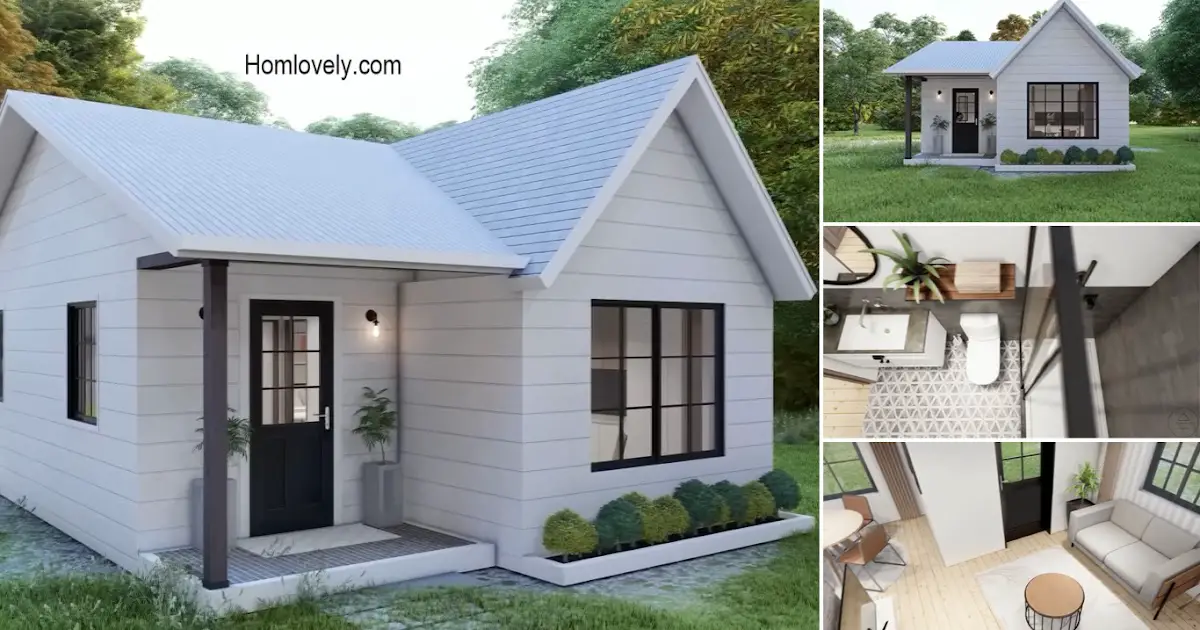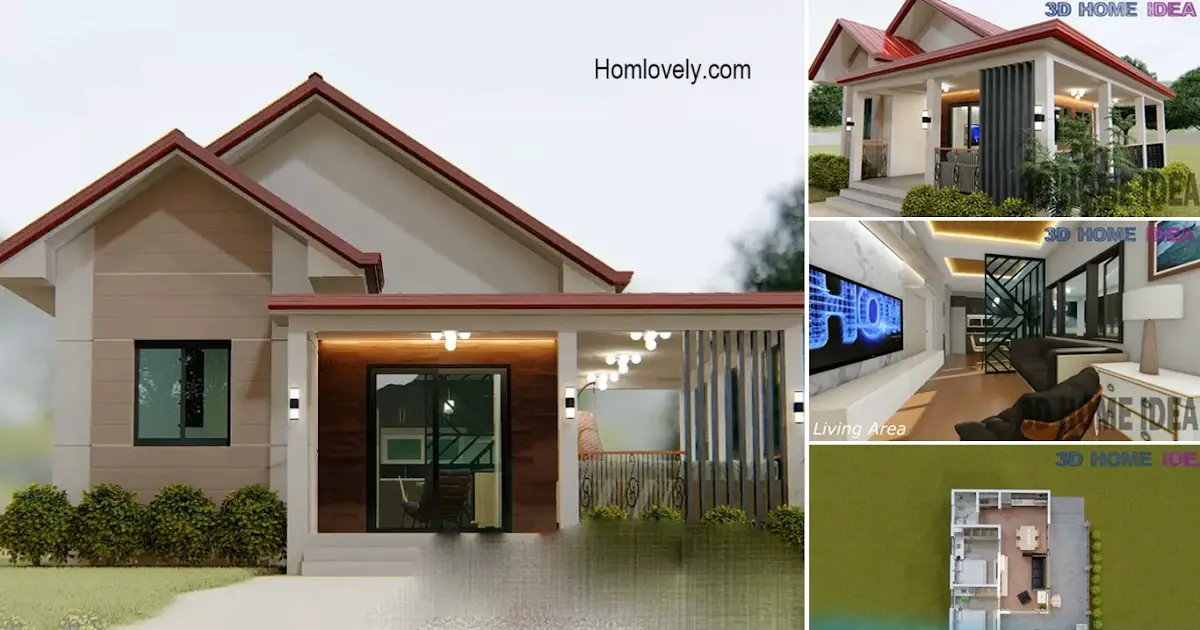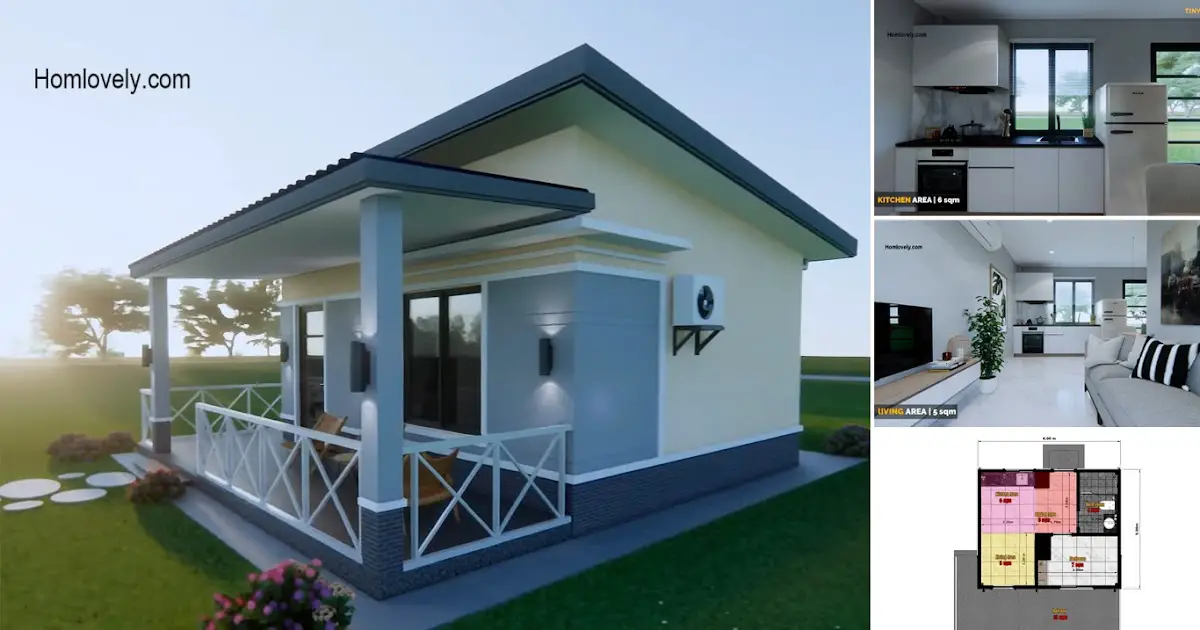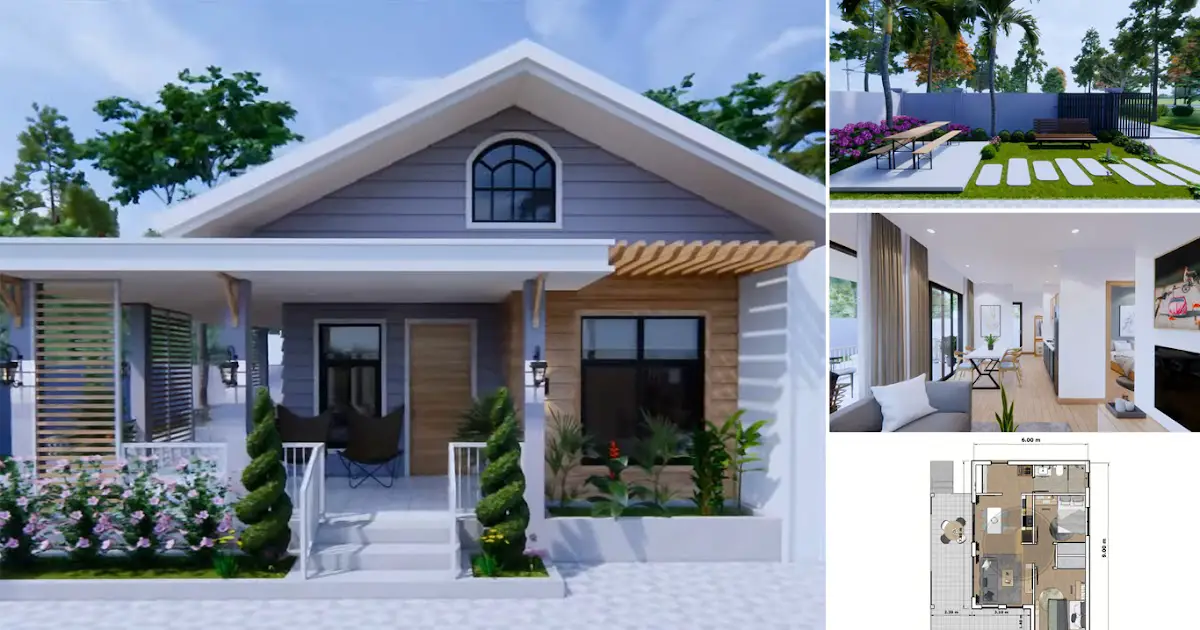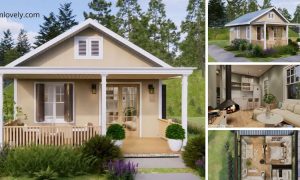Share this
 |
| 7×9 Meters Low-Cost Small House Design 2 Bedrooms |
— This 7×9 meter house appears simple and minimalist. Having a simple design that is affordable, this house provides 2 bedrooms making it suitable for small families. Despite its limited size, this tiny house is an idea worth trying!
Simple Bungalow
%20Modern%20Small%20House%20Design%20_%202%20Bedrooms%20Cabin%20House%20Tour%20_%20Tiny%20House%20Living%200-2%20screenshot.png)
Look charming with a simple bungalow style house. Firm building lines with attractive exterior finishing with horizontal lines on the walls that make a classic feel. The white color gives the impression of clean, neat and also inviting simplicity.
Exterior Design
%20Modern%20Small%20House%20Design%20_%202%20Bedrooms%20Cabin%20House%20Tour%20_%20Tiny%20House%20Living%200-31%20screenshot.png)
This is the front view of the house. It looks homey and simple, with a beautiful green and shady atmosphere. This small house has several windows, and one of them is the large one on this front side. It looks modern and elegant with a thin black grid frame. For the roof, this house uses a combination of gable roofs that are easy to maintain.
Living Room Ideas
%20Modern%20Small%20House%20Design%20_%202%20Bedrooms%20Cabin%20House%20Tour%20_%20Tiny%20House%20Living%206-18%20screenshot.png)
Entering the house, we will find this living room. It looks cozy with a simple interior design. Equipped with a gray 2-seater sofa, floor carpet and a minimalist round coffee table. In front of it, there is a TV and a cabinet and a little lattice partition as a divider between the living room and the kitchen.
Open Space Concept
%20Modern%20Small%20House%20Design%20_%202%20Bedrooms%20Cabin%20House%20Tour%20_%20Tiny%20House%20Living%201-10%20screenshot.png)
Right next to the living room, we will find a dining room and kitchen with an open space concept. The right concept to make the room seem more spacious. The dining room is equipped with a round table set and 4 minimalist chairs, beside which there is a large glass window. And the kitchen also looks complete with a full kitchen set neatly arranged in the shape of the letter L.
Bathroom Ideas
%20Modern%20Small%20House%20Design%20_%202%20Bedrooms%20Cabin%20House%20Tour%20_%20Tiny%20House%20Living%202-5%20screenshot.png)
A minimalist look with a simple interior design. This bathroom is simply designed with neutral monochrome colors to make a modern and elegant impression. The floor is even more eye-catching with beautiful hexagonal motif tiles!
Bedroom Ideas
%20Modern%20Small%20House%20Design%20_%202%20Bedrooms%20Cabin%20House%20Tour%20_%20Tiny%20House%20Living%202-38%20screenshot.png)
Due to the limited size of the building, this house needs to organize its small spaces to make it more comfortable. For the bedroom idea, it looks simple, with minimalist decoration and furniture selection with slim and timeless models. The white color certainly seems to be very successful in making this small room seem a little more spacious.
Estimated Cost
%20Modern%20Small%20House%20Design%20_%202%20Bedrooms%20Cabin%20House%20Tour%20_%20Tiny%20House%20Living%203-24%20screenshot.png)
For the estimated cost itself, this simple tiny house will require approximately 715k to 1.1M Philippine Pesos or 13k – 23k USD. Of course, this is only an estimated cost for standard finishing. It’s also not an exact price, as it can vary due to many factors, such as where you live, how much materials cost, labor wages and so on. So consult with the experts!
Join our whatsapp channel, visit https://whatsapp.com/channel/0029VaJTfpqKrWQvU1cE4c0H
Like this article? Don’t forget to share and leave your thumbs up to keep support us. Stay tuned for more interesting articles from us!
Author : Rieka
Editor : Munawaroh
Source : House Design Ideas
is a home decor inspiration resource showcasing architecture, landscaping, furniture design, interior styles, and DIY home improvement methods.
Visit everyday… Browse 1 million interior design photos, garden, plant, house plan, home decor, decorating ideas.
