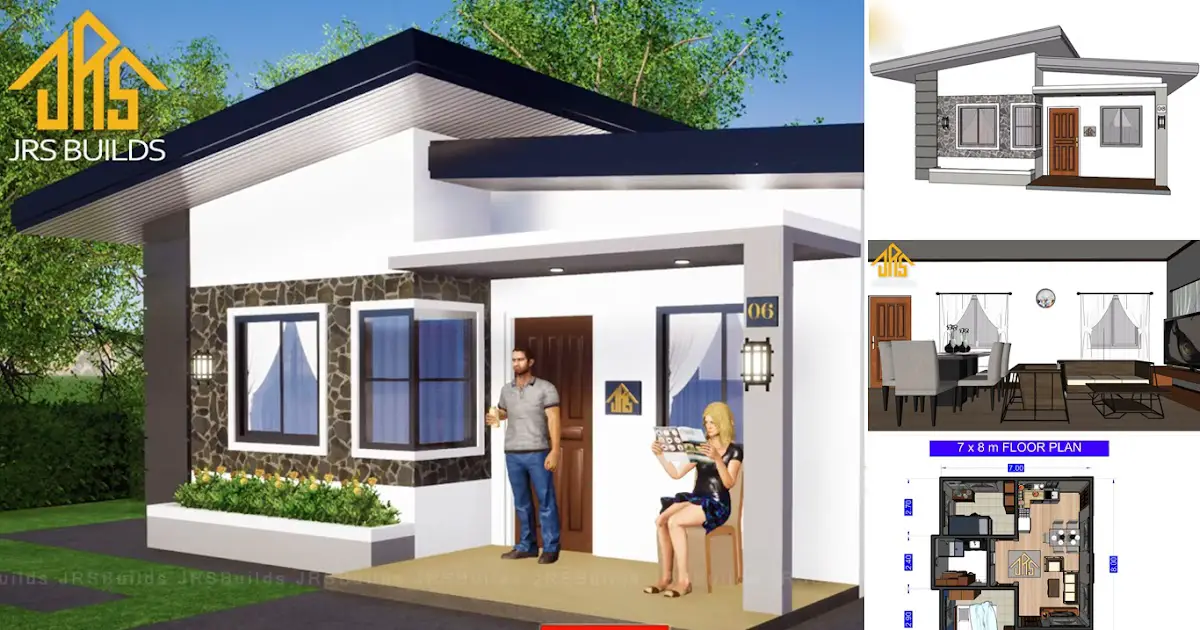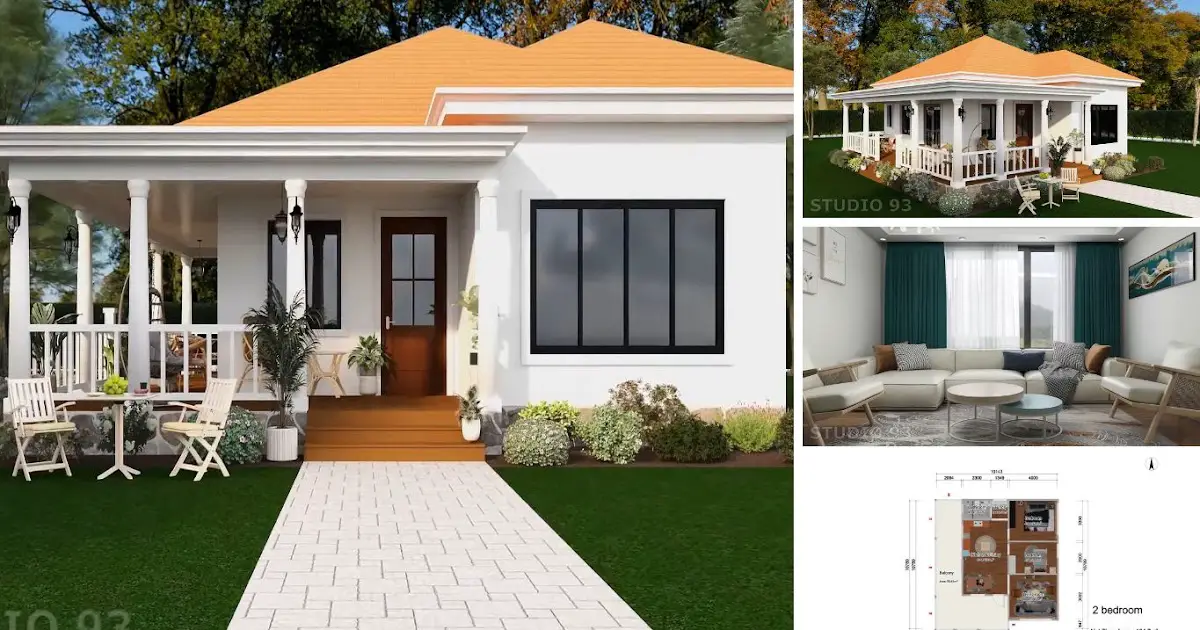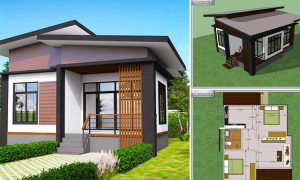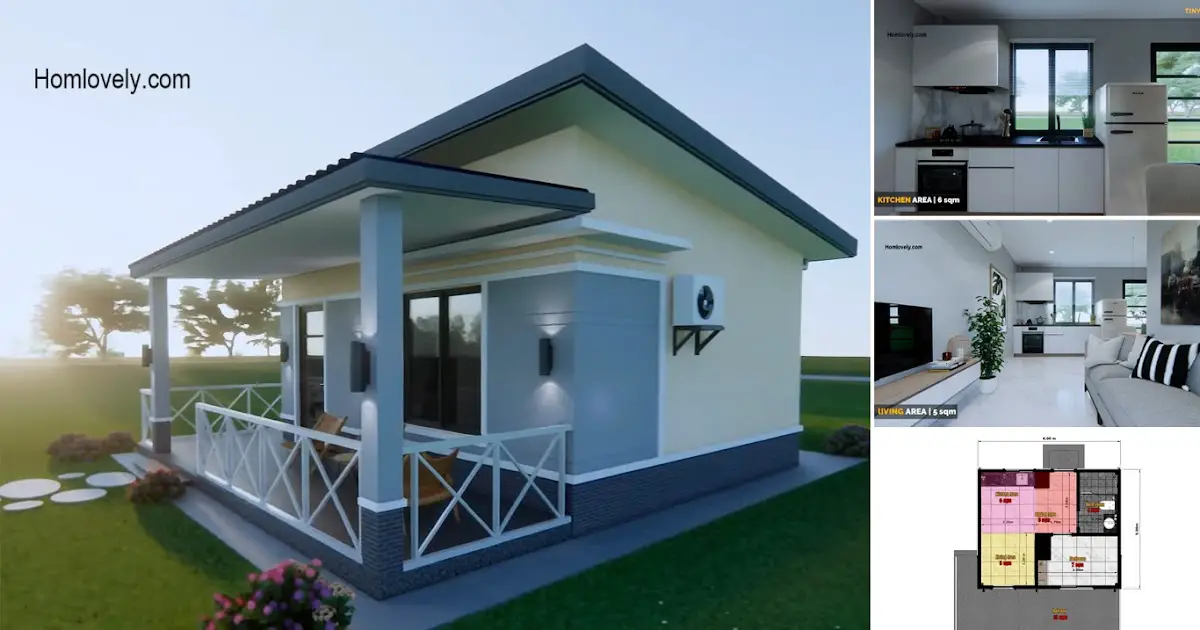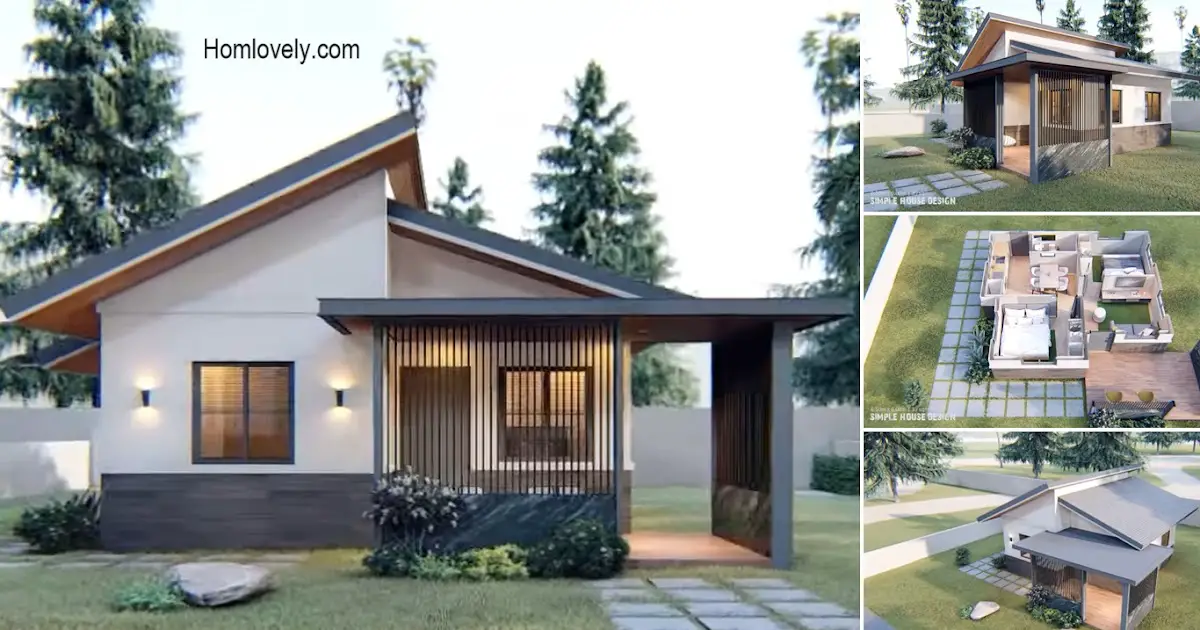Share this
 |
| 7x8m Small Bungalow House Design & Plan | 2 Bedrooms |
— The bungalow house design is still a favorite and preferred by everyone. This is because bungalow houses have a beautiful minimalist design, at a fairly affordable price. The following 7x8m Small Bungalow House Design & Plan | 2 Bedrooms not only discusses the exterior, but also the floor plan and cost estimate. Check out the full design details below!
Front View
%200-17%20screenshot.png) |
| Front View |
This house has a simple and affordable bungalow design. The simple building lines are decorated with natural stone ornaments that make the exterior look more natural and elegant. Although not too big, this house has an additional flower bed at the bottom of the window which makes the atmosphere more lively and airy.
Roof Design
%200-29%20screenshot.png) |
| Roof Design |
This house has a cozy little terrace. You can add 2 minimalist chairs and a small coffee table, for a cozy relaxing spot. This house is equipped with a simple sloping roof. The layered design makes the facade more attractive.
Living Area
%201-30%20screenshot.png) |
| Living Area |
This is a simple 3D design of the interior of the house. With a minimalist size, this house uses the open space concept to make the room more spacious. The living room is equipped with a modern minimalist style sofa set, with a TV and cabinet in front of it. Then next to it is the dining room and also the kitchen.
Kitchen Ideas
%201-43%20screenshot.png) |
| Kitchen |
The kitchen is located in the back corner of the house. Equipped with a minimalist kitchen set that is neatly arranged with a letter L layout, to maximize the corner of the room. You can add open shelves as additional storage that is easily accessible. You can also add some painting decorations or ornamental plants here.
Floor Plan
%204-29%20screenshot.png) |
| Floor Plan |
This is a 56 sqm 2 Bedroom Bungalow House Design (7X8m) consists of:
✔ 2 Bedrooms
✔ 1 Toilet and Bathroom
✔ Living Area
✔ Dining Area
✔ Kitchen
✔ Porch/Terrace
Estimated Cost:
Low-end Finished: ₱450,000/ ~$9,000
Medium end Finished:₱840,000/ ~$17,000
High End Finished:₱1,960,000 / ~$40,300 or more
Join our whatsapp channel, visit https://whatsapp.com/channel/0029VaJTfpqKrWQvU1cE4c0H
Like this article? Don’t forget to share and leave your thumbs up to keep support us. Stay tuned for more interesting articles from us!
Author : Rieka
Editor : Munawaroh
Source : House Plans and Designs by JRS Builds
is a home decor inspiration resource showcasing architecture, landscaping, furniture design, interior styles, and DIY home improvement methods.
Visit everyday… Browse 1 million interior design photos, garden, plant, house plan, home decor, decorating ideas.
