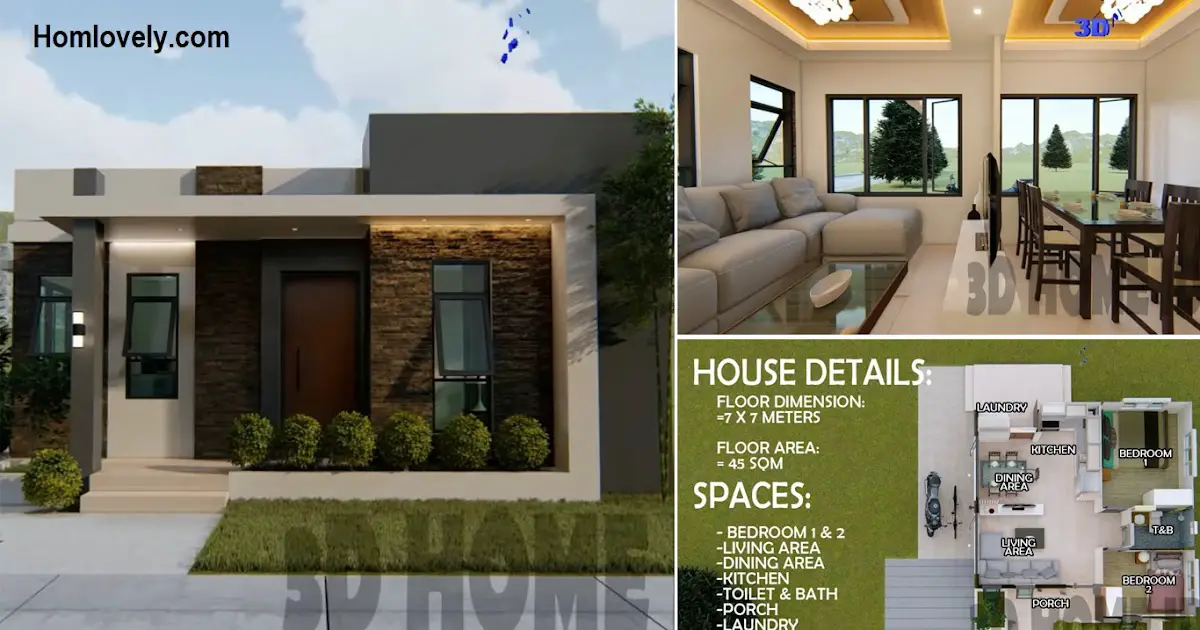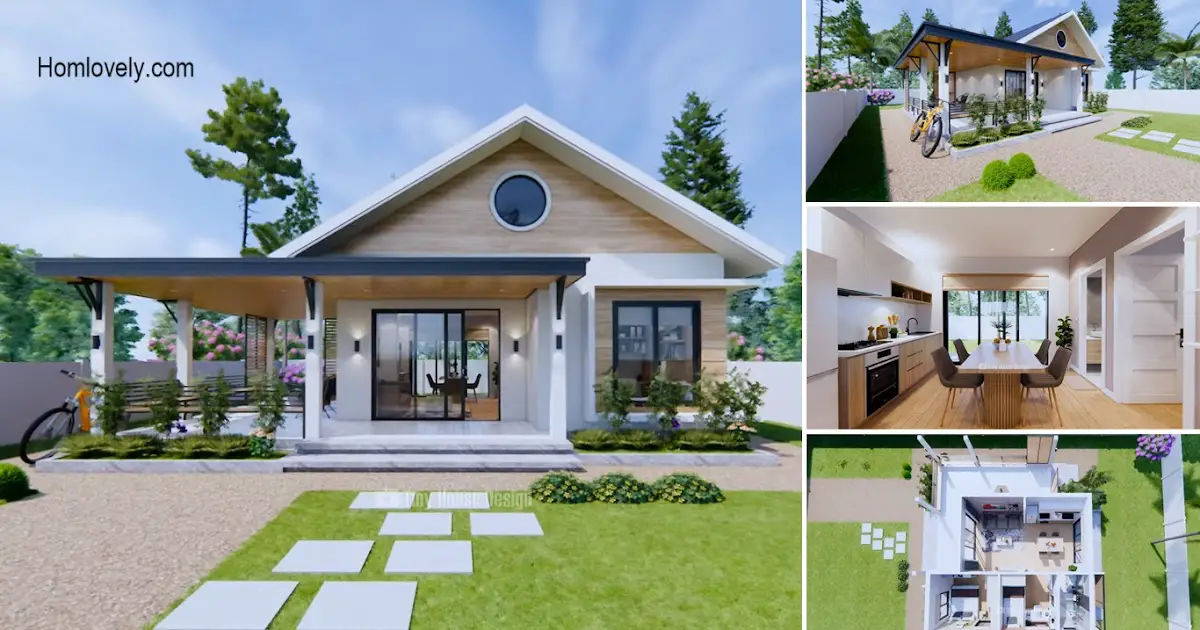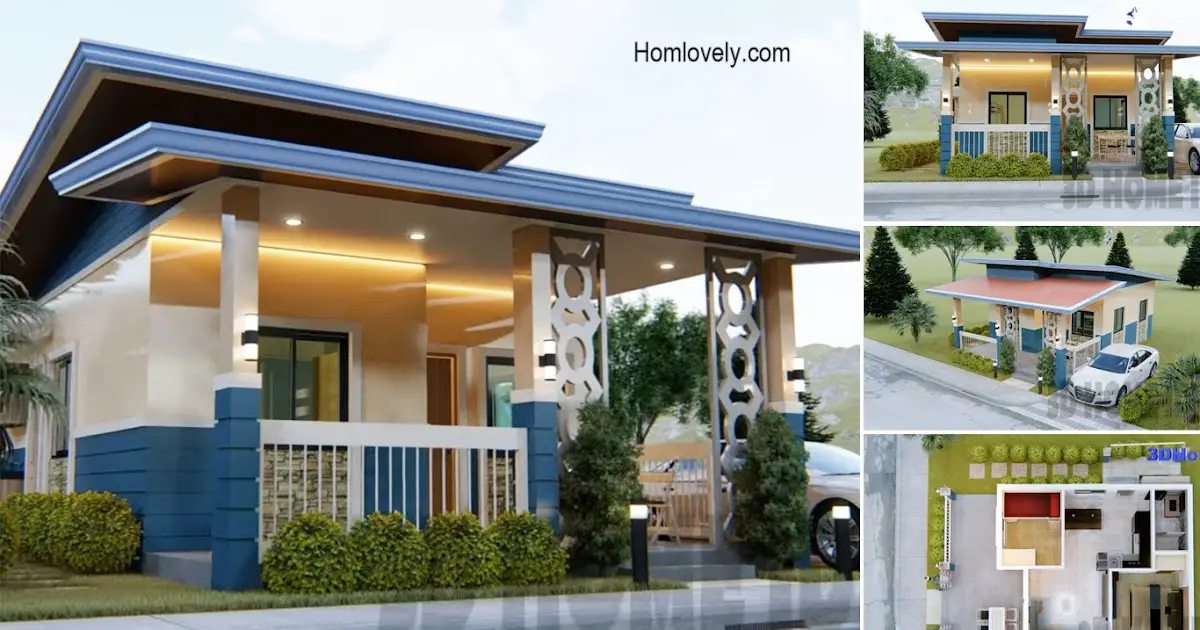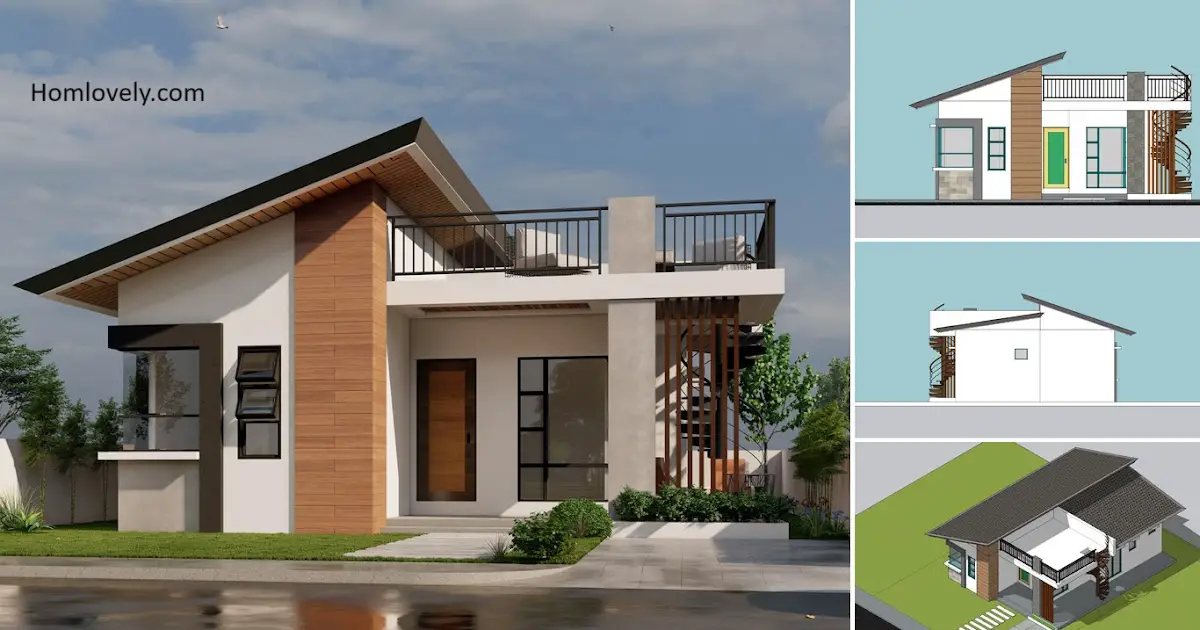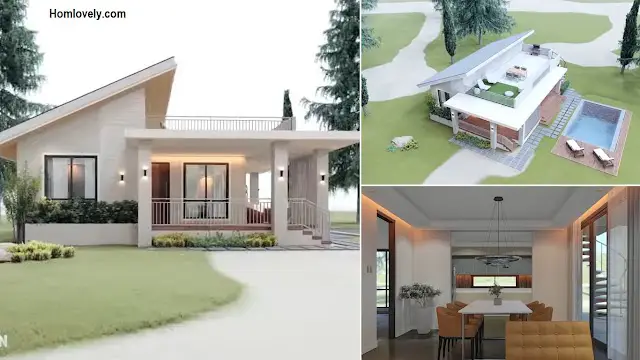Share this
 |
| 7x7m Modern Box-Type House Design idea 2 Bedroom + Est. Cost |
— As the population continues to grow, the need for housing is also increasing. With the availability of land, the trend of minimalist tiny houses has become popular. With limited land, the house can also be comfortable and look attractive. As in “7x7m Modern Box-Type House Design idea 2 Bedroom + Est. Cost” below.
Facade Design

Looking great! This minimalist house has a charming modern look. The facade design is boxy, with smooth yet strong building lines. The exterior uses a combination of natural stones that match perfectly with the surrounding greenery. Soft white, beige, and gray colors for the facade.
Front View

Front view of the house. From this pov, we can see that this house is designed with a modern concept. The shape of the house is boxy with a distinctive flat roof. This house appears to have a fairly high foundation, with access to a small staircase on the terrace. The terrace is quite small. There are 2 types of lights, white and yellow which are warm, making the house even more beautiful.
Rear View of The House

This is rear view of the house. From here we can see that there is an exit door. This back part also functions as a semi-outdoor laundry room. The back view of the house is quite clean and tidy, no unnecessary decorations.
Top View of The House

Looks neat. This house uses a flat roof. It fits the concept of a modern house box. Even though it looks flat, of course it must be given a slight slope to make it more durable. When it rains, the water will also fall down more easily, so it doesn’t stay on the roof and then leak.
Living Room

In line with the exterior design of the house, the interior of this house also looks modern. With a size of 7×7 meters, this house has quite complete facilities. The living room and dining room are made open space without any room dividers. Equipped with an L-shaped sofa bed, and a led TV and cabinet. This room has many large glass windows. So it feels more airy and fresh.
Minimalist Kitchen

This house also makes the most of every corner of the house. Equipped with a kitchen set with a minimalist design, arranged in an L-shape. It has many drawers and storage space, so the kitchen can look neat. This kitchen looks even more beautiful with a granite counter top and elegant white marble patterned backsplash.
Bathroom

This house has 1 bathroom. This bathroom looks modern with a combination of industrial concepts. The walls appear to use unfinished bricks and gray hexagonal wall tiles. Although quite small, this bathroom has complete facilities. Equipped with a sink and cabinet, toilet seat, and shower. It is made even more beautiful by the wide frameless mirror.
Bedroom

In keeping with the modern concept, the interior of the room also looks charming. The look is simple and minimalist, with soft neutral colors. Equipped with a soft bed, side table, and wardrobe. This room has quite a lot of large glass windows as a source of natural lighting. The floor uses warm vinyl. For lighting, a ceiling-mounted lamp is used.
Floor Plan

This minimalist house is built on an area measuring 7 x 7 meters, with a floor area of 45 sqm. This tiny house has a neat layout. With the concept of open space, the room feels more spacious. So that it can be more optimal, and have complete facilities. At the front there is a tiny terrace. Besides there is land left for the parking area. At the back there is a laundry area.
The house has 2 bedrooms, so it is perfect for a small family. Then if you want to build a house like this, it approximately requires an estimated cost of Php 1.3M to php 1.4M +. Note, this estimated price is for standard finishing only. And certainly not a fixed price. Prices may vary in other regions.
Like this article? Don’t forget to share and leave your thumbs up to keep support us. Stay tuned for more interesting articles from us!
Author : Rieka
Editor : Munawaroh
Source : Youtube.com/ 3D Home Idea
is a home decor inspiration resource showcasing architecture, landscaping, furniture design, interior styles, and DIY home improvement methods.
Visit everyday… Browse 1 million interior design photos, garden, plant, house plan, home decor, decorating ideas.
