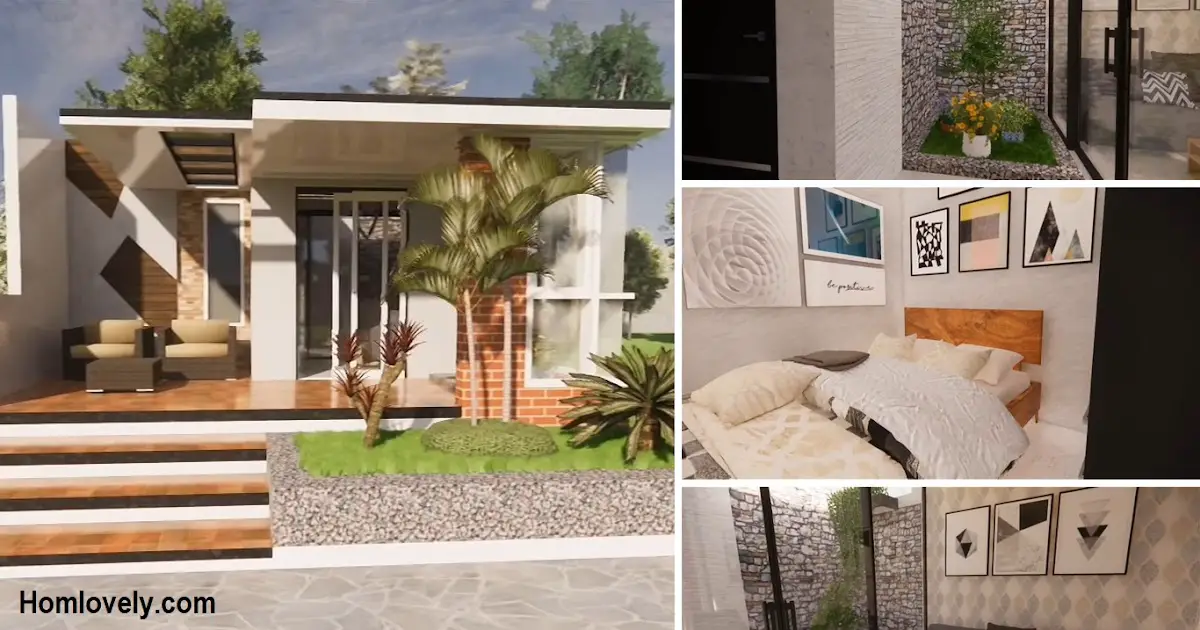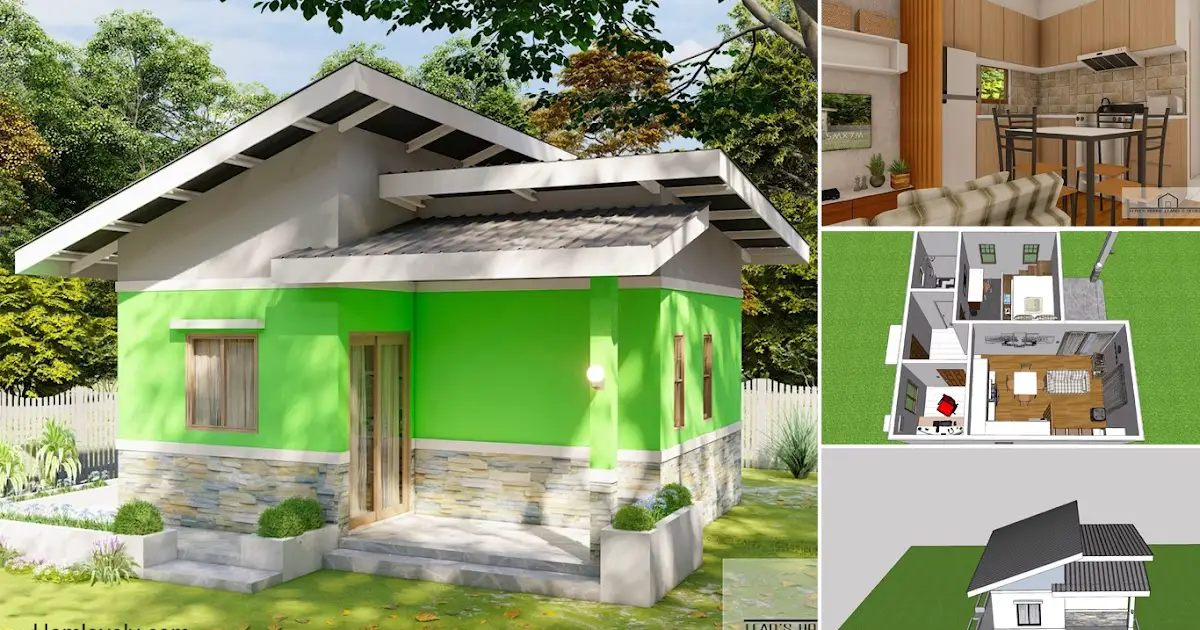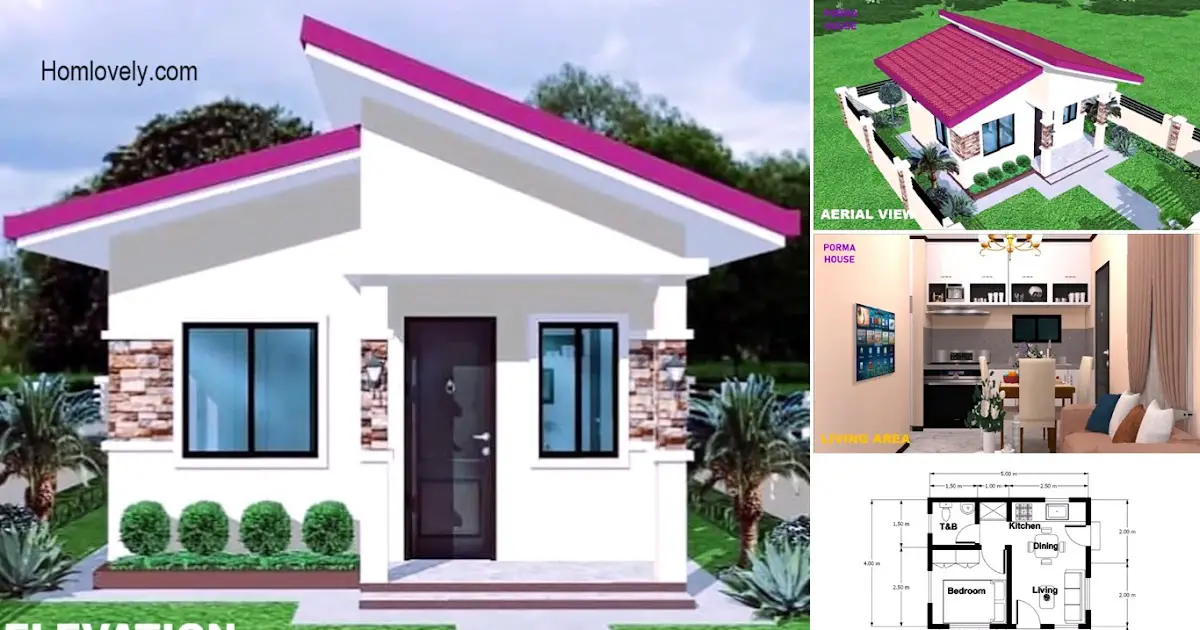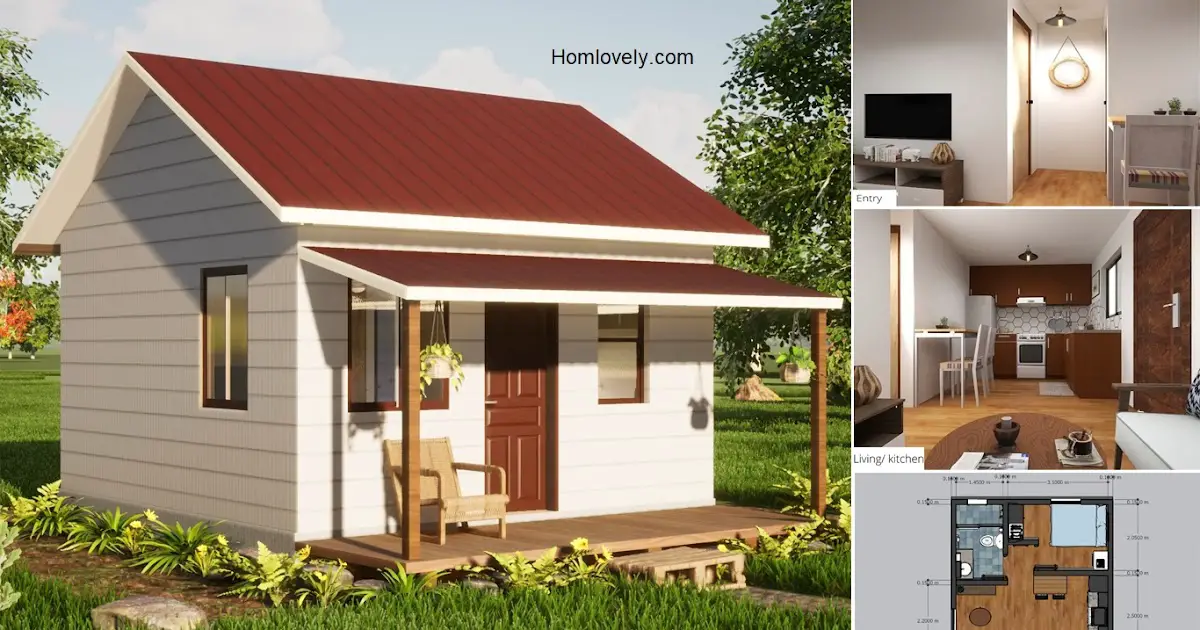Share this
 |
| 7×7 Meter House Design – Simple and Chic |
— Home design is a very important aspect. In addition to making the house look beautiful, the design must also pay attention to the comfort of the residents. The following “7×7 Meter House Design – Simple and Chic” is perfect for small family homes. Let’s check it out!
Facade Design

This house has a size of 7 x 7 meters and is built only 1 floor. Although small, this house looks charming and also super cozy. The facade uses a simple box shape. It has a spacious terrace with a flat roof and an additional canopy. The front of the house also has enough green spots that make the house feel fresh and beautiful. It is very cozy with rattan sofa chairs, matching the natural elements on the facade.
Spacious Terrace

This house has a spacious terrace. Similar to a country house. This part of the terrace is equipped with comfortable rattan sofa chairs. The walls and pillars use a unique unfinished look. In addition to the tropical garden in front of the terrace, in the corner of the room there is also a minimalist dry garden. Super gorgeous!
Living Room

Although quite small in size, this house has quite complete facilities in it! After passing through the entrance, we will find this tiny living room. This living room has an interesting interior design with a monochrome concept, also comfortable with a gray sofa set. This part of the living room is limited by a large glass door, so the inside of the house looks more private.
Mini Garden

Next to the living room we will find a dry garden with beautiful
skylights, not only making the house more charming, the house will also
feel healthier. This part of the mini garden is beautifully designed with the use of natural stone walls. The plants are also varied, with grasses, potted plants, and also plants that dangle beautifully.
Kitchen Area

In the corner of the house near the mini garden, there is a kitchen area. This minimalist kitchen area utilizes a corner with a single line layout, so it looks neat. The kitchen set also has a minimalist design with a gray color. This section also has a window for ventilation and also a source of natural light.
Bedroom

In addition, this house also has other facilities that are suitable for small families. This house has 2 bedrooms and also 1 bathroom. For the interior itself, this bedroom uses a minimalist concept but feels warm with the use of earthy tone colors. In order not to be monotonous, you can add some wall decoration frames.
Like this article? Don’t forget to share and leave your thumbs up to keep support us. Stay tuned for more interesting articles from us!
Author : Rieka
Editor : Munawaroh
Source : Youtube.com/ Desain Griya27
is a home decor inspiration resource showcasing architecture, landscaping, furniture design, interior styles, and DIY home improvement methods.
Visit everyday… Browse 1 million interior design photos, garden, plant, house plan, home decor, decorating ideas.




