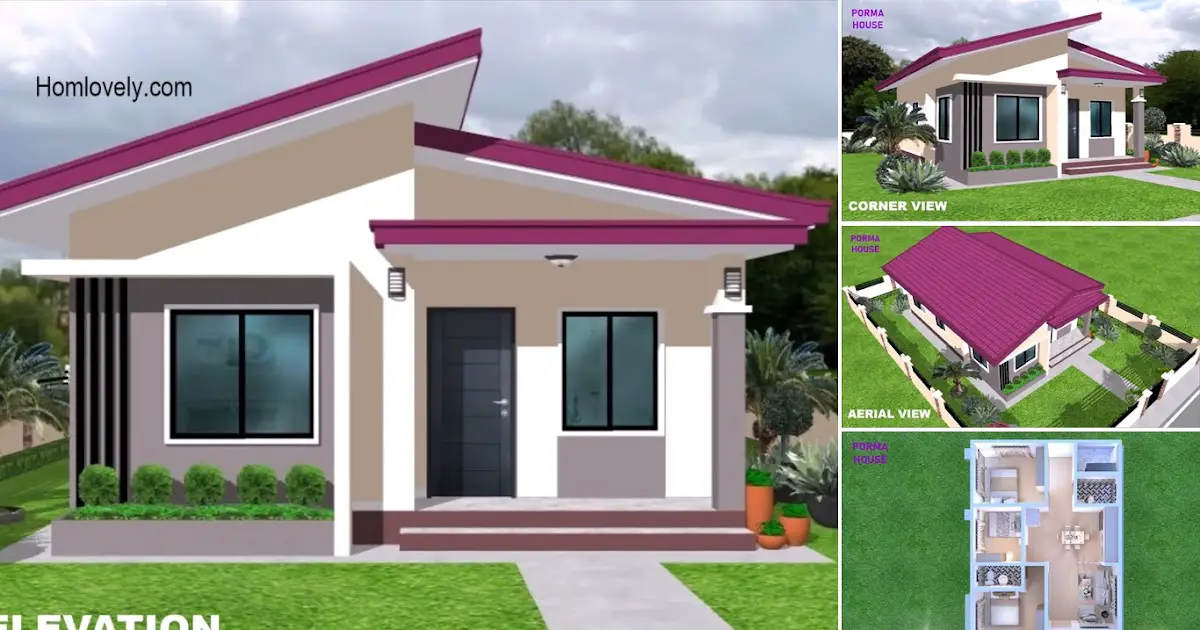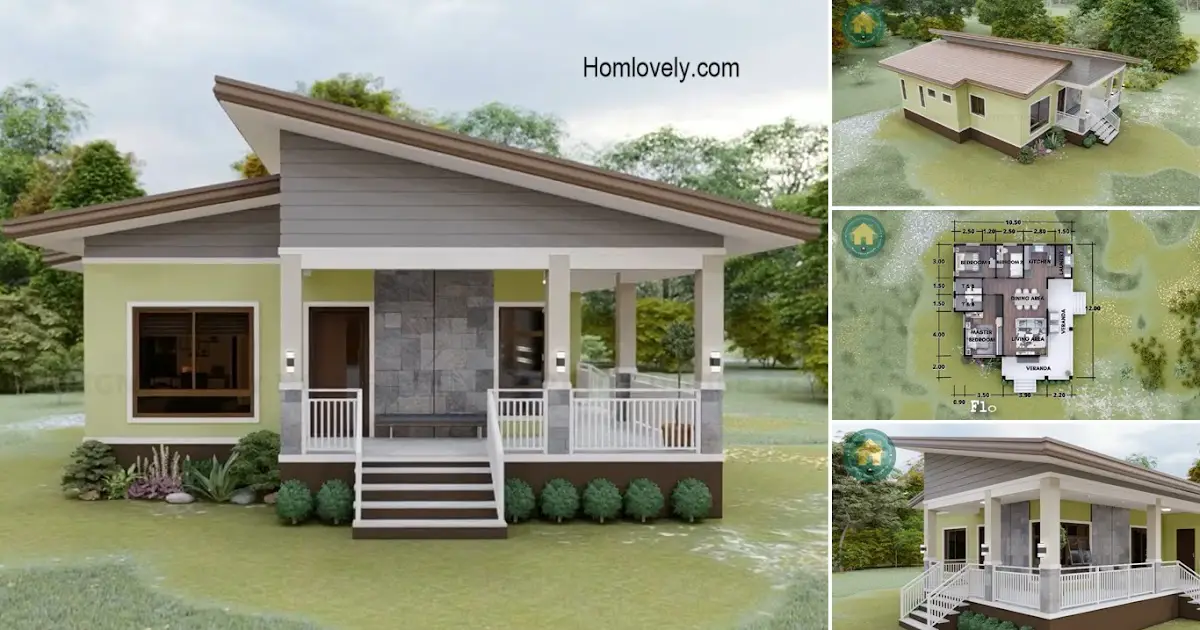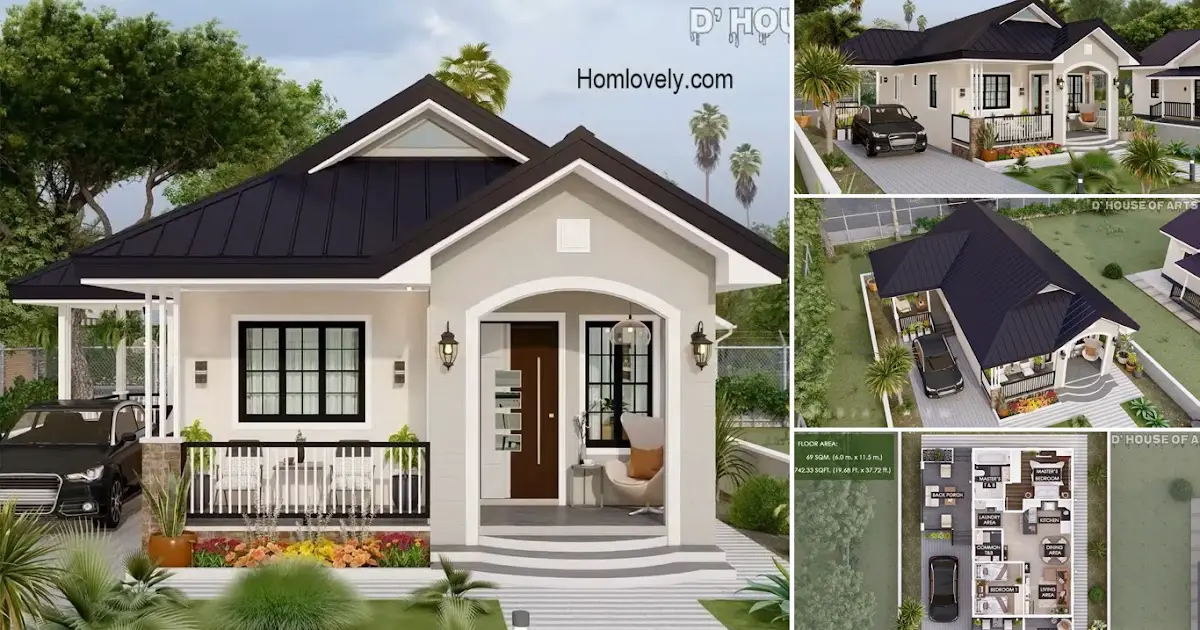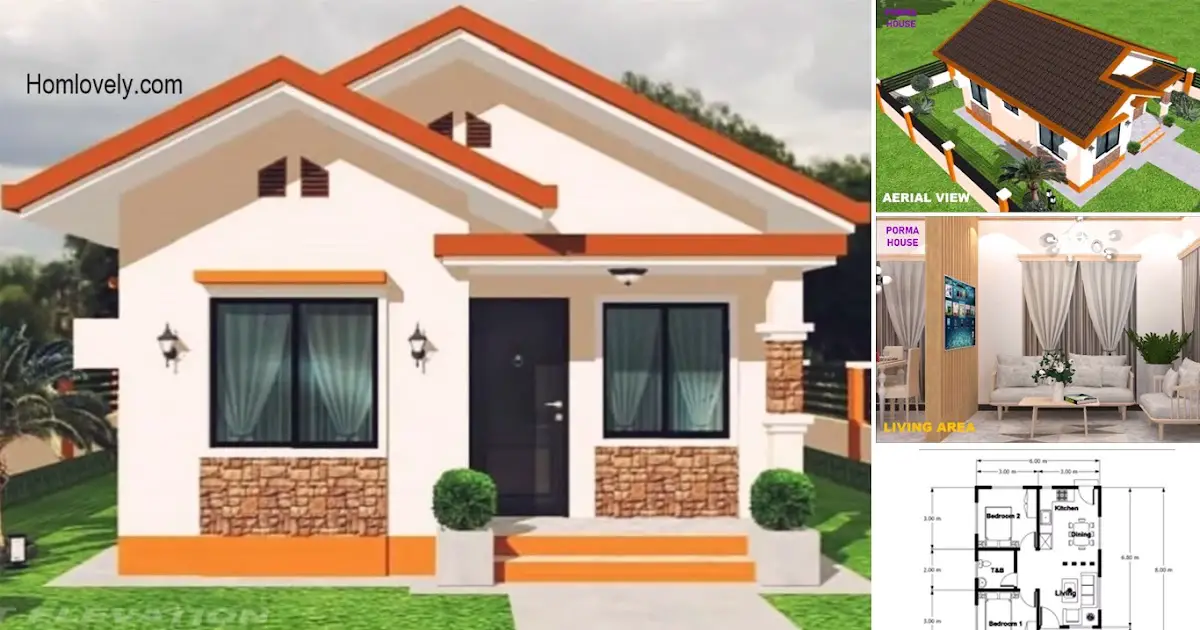Share this
 |
| 7X10M Simple Bungalow House Design | 3 Bedrooms 2 T&B Bahay Kubo Idea |
— The following small house design has a size of 7×10 meters, not too spacious but also not narrow, so it is very suitable to be a comfortable small house. This bungalow-style house also has a practical and neat design, making it suitable for a small family because it has 3 bedrooms. Let’s check the details of this house design below!
Front View
 |
| Front View |
This small house uses a typical bungalow design style. With clear building lines and box frame accents that make it look eye-catching. The choice of soft ivory yellow color, perfectly matches the combination of gray and also the light color of the roof of the house.
Corner View
 |
| Corner View |
This is a corner view of the house. At the front and sides of the house there are large windows, as ventilation and also a source of light for the room inside. There are accents of black stripes in front that make the facade more attractive, and also potted plants under the windows that make the ambience more lively.
Roof Design
 |
| Roof Design |
For the roof, this house uses a simple roof with a sloping model. A layered structure is created to create a unique and modern look. The choice of bright colors is also a focal point that makes the exterior of the house more eye-catching.
Floor Plan
 |
| Floor Plan |
House features:
– Porch
– Living Room, Dining Room, and Kitchen in Open Space
– 3 Bedrooms
– 2 Bathrooms
– Laundry Room
Like this article? Don’t forget to share and leave your thumbs up to keep support us. Stay tuned for more interesting articles from us!
Author : Rieka
Editor : Munawaroh
Source : Youtube PORMA HOUSE
is a home decor inspiration resource showcasing architecture, landscaping, furniture design, interior styles, and DIY home improvement methods.
Visit everyday… Browse 1 million interior design photos, garden, plant, house plan, home decor, decorating ideas.




