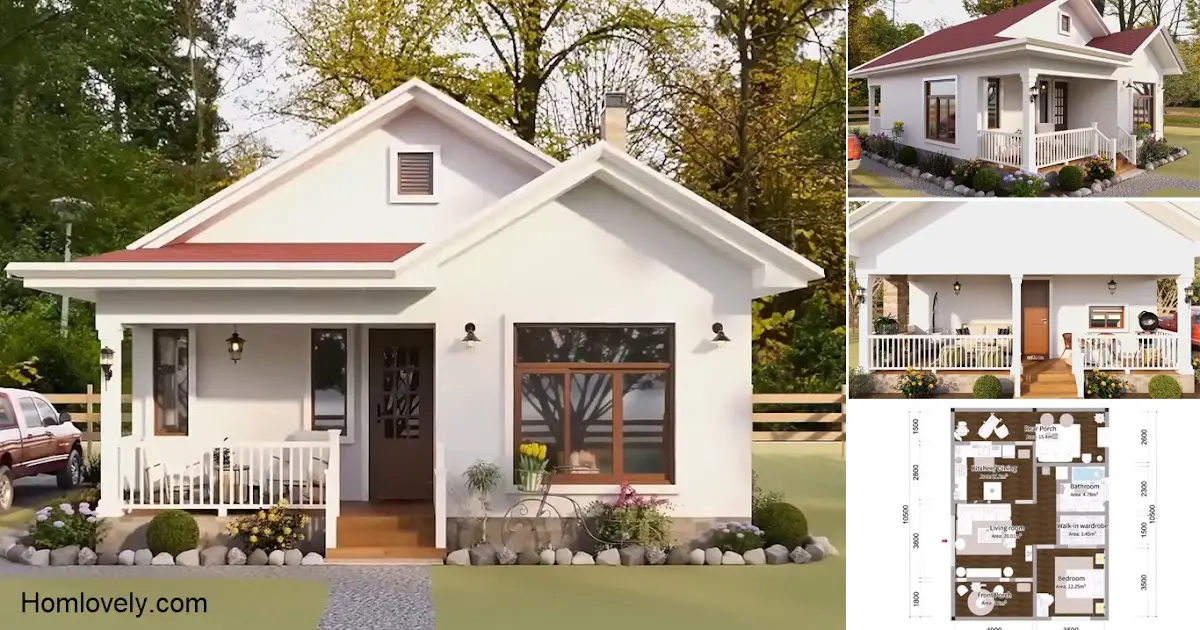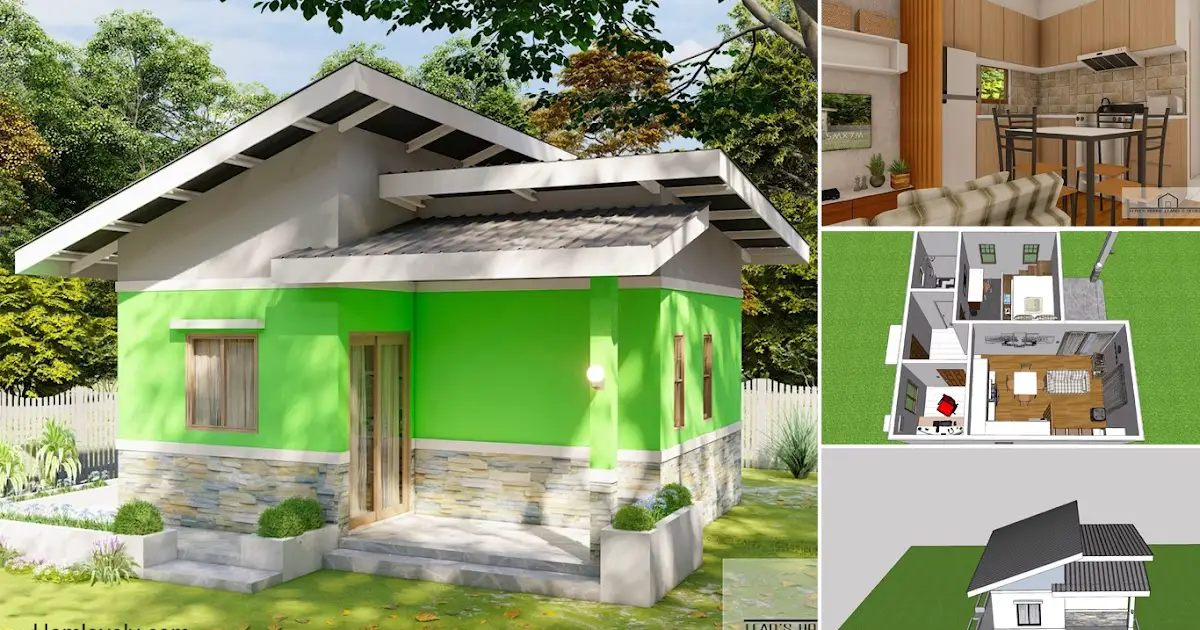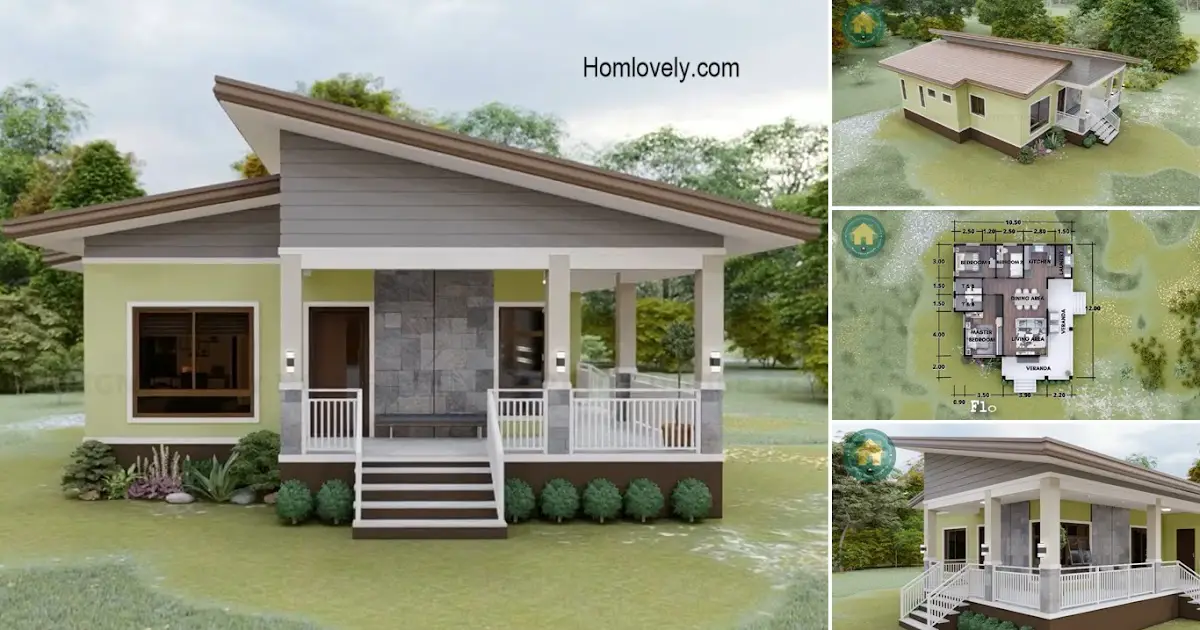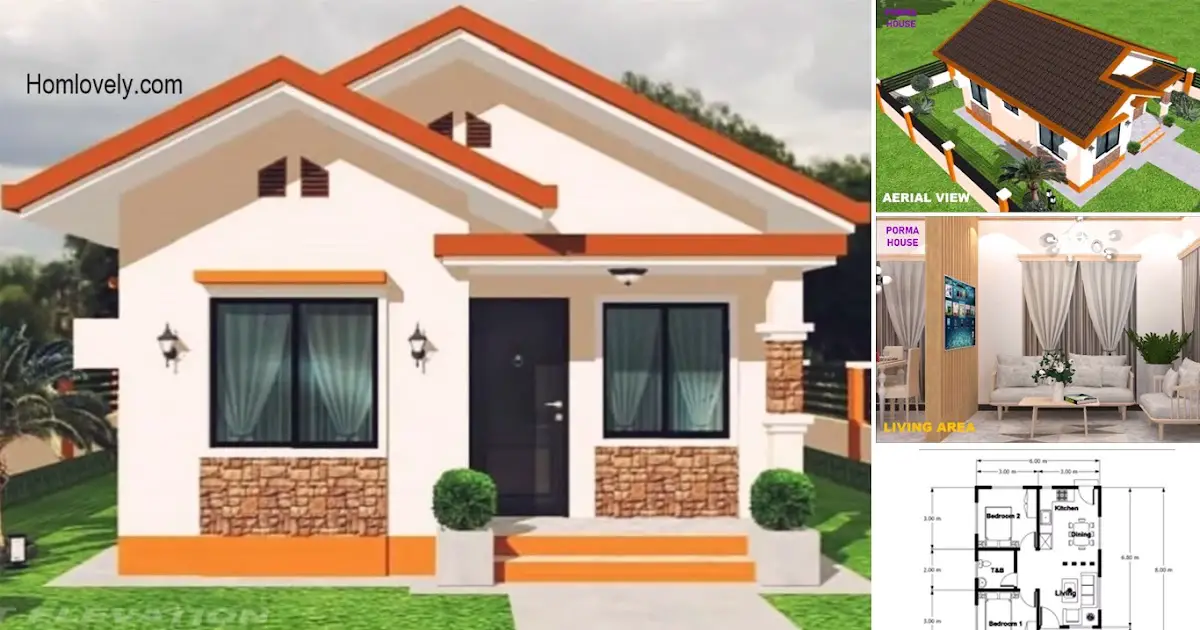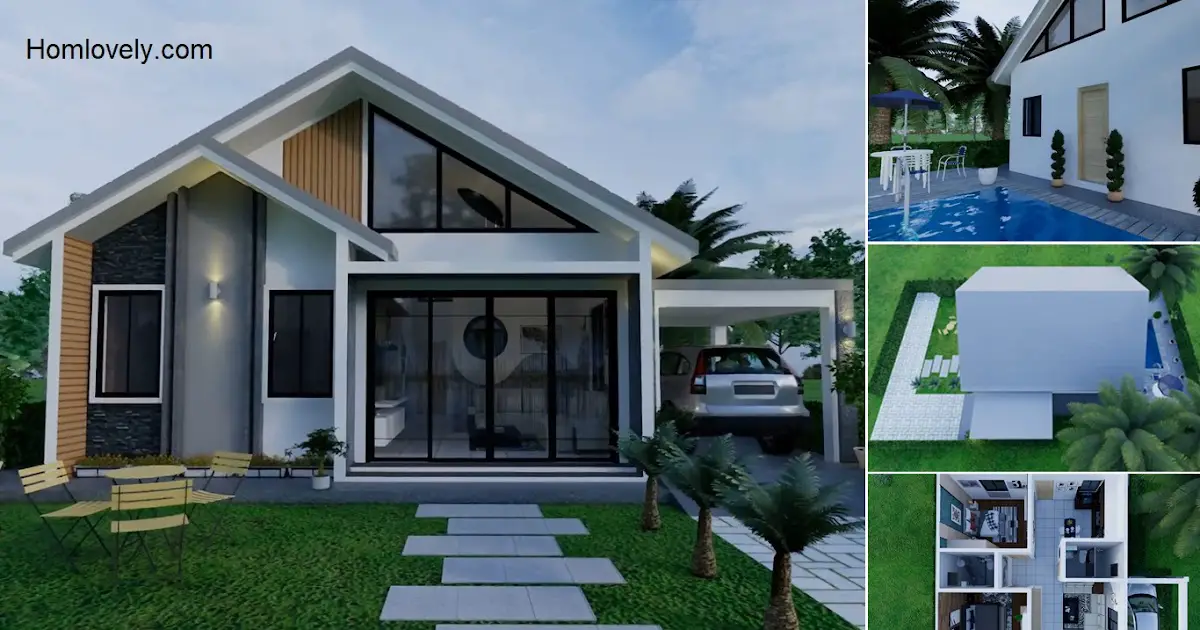Share this
 |
| 76.5 Sqm Beautifully Designed Small House With Floor Plan |
— A small house with 1 bedroom like this can be the right choice for newly married couples or for living alone. With a size of 76 sqm, this house is very comfortable for living. Let’s check “76.5 Sqm Beautifully Designed Small House with Floor Plan” here.
Stunning Facade Design
 |
| Facade Design |
A very charming look, with a simple bungalow-style facade but with a little bit modern touch. White color produces a clean and elegant exterior appearance. A roof design for the front, making the building more dimensional.
Comfy Feels
 |
| Side View |
Surrounded by flower beds on the sides of the house, making the atmosphere of the house so much more beautiful and looks more alive. A small bungalow-style house, not only has a prominent terrace, but also has enough windows to provide extra comfort.
Spacious Back Terrace
 |
| Rear View |
Compared to the front porch, this house also has a spacious terrace at the back of the House. With the typical style of a bungalow house, and complete facilities make this terrace a comfortable place to relax and spend precious time with loved ones.
Fireplace
 |
| Fireplace |
This is a more detailed picture of the back porch of the House. Not only equipped with furniture such as sofas, chairs, and tables and floor carpets. The terrace is also equipped with a fireplace. A small fireplace with a chimney, gives nostalgia and even warmth to the family.
Open Space
 |
| Open Space |
Like a minimalist house in general, this house also uses the concept of open space. The living room and kitchen seem without any room dividers. Then the interior of the All-White House also adds to the spacious impression of this small room. Details such as hangers at the entrance, and the choice of lighting is a good thing.
Bedroom with Walk-in Wardrobe
 |
| Master Bedroom |
This house has 1 bedroom with complete facilities. In addition to public facilities such as beds, work desks, Night Lights, this bedroom is also equipped with a walk-in closet. Then no less interesting is the interior design of the room looks classic and elegant with a blend of white and navy blue.
Floor Plan
 |
| Floor Plan |
This house consist of:
– Front Porch 7.2 sqm
– Bedroom 12.25 sqm
– Walk-in wardrobe 3.45 sqm
– Living Room 20.01 sqm
– Kitchen/Dining Room 11.2 sqm
– Bathroom 4.78 sqm
– Rear Porch 15.4 sqm
Like this article? Don’t forget to share and leave your thumbs up to keep support us. Stay tuned for more interesting articles from us!
Author : Rieka
Editor : Munawaroh
Source : Youtube AKASHI DESIGN
is a home decor inspiration resource showcasing architecture, landscaping, furniture design, interior styles, and DIY home improvement methods.
Visit everyday… Browse 1 million interior design photos, garden, plant, house plan, home decor, decorating ideas.
