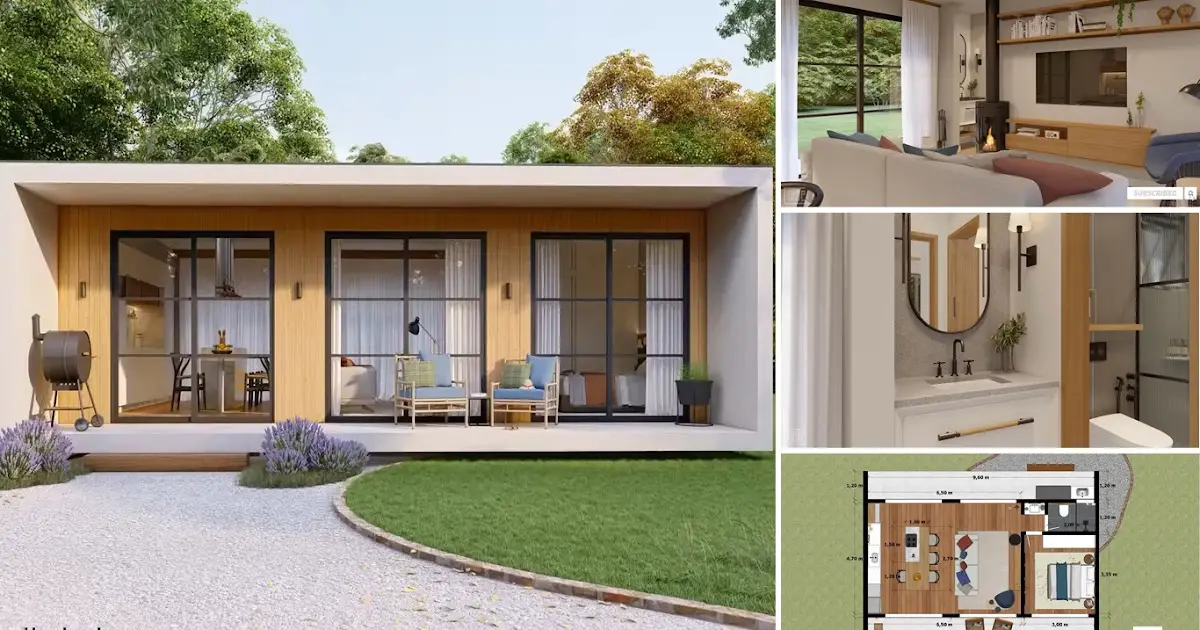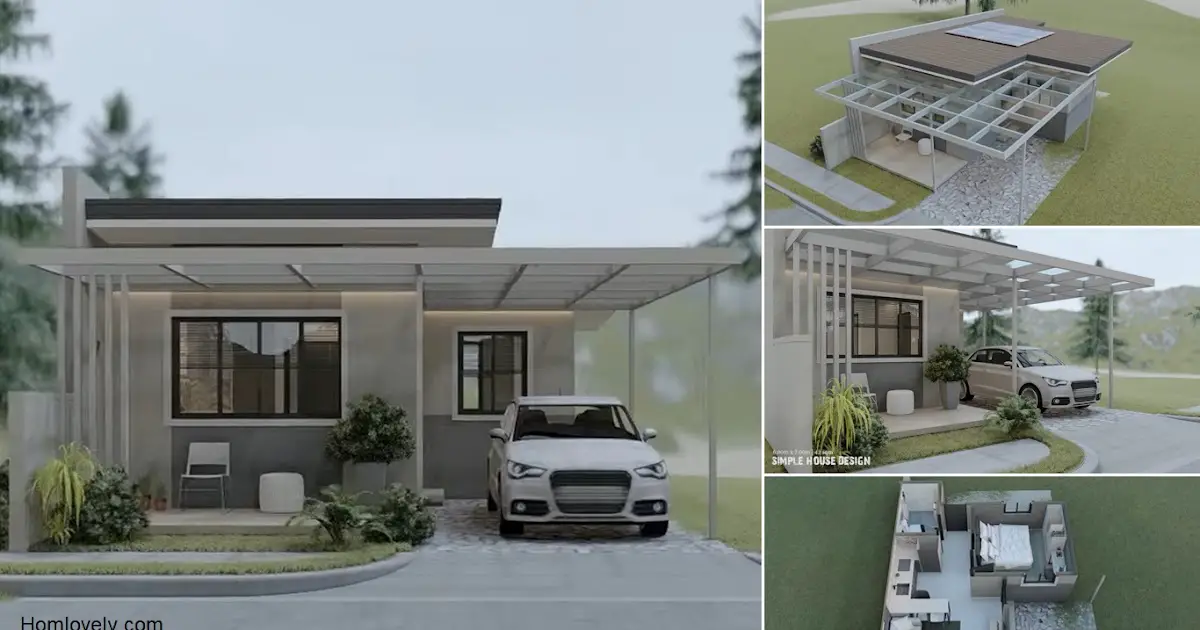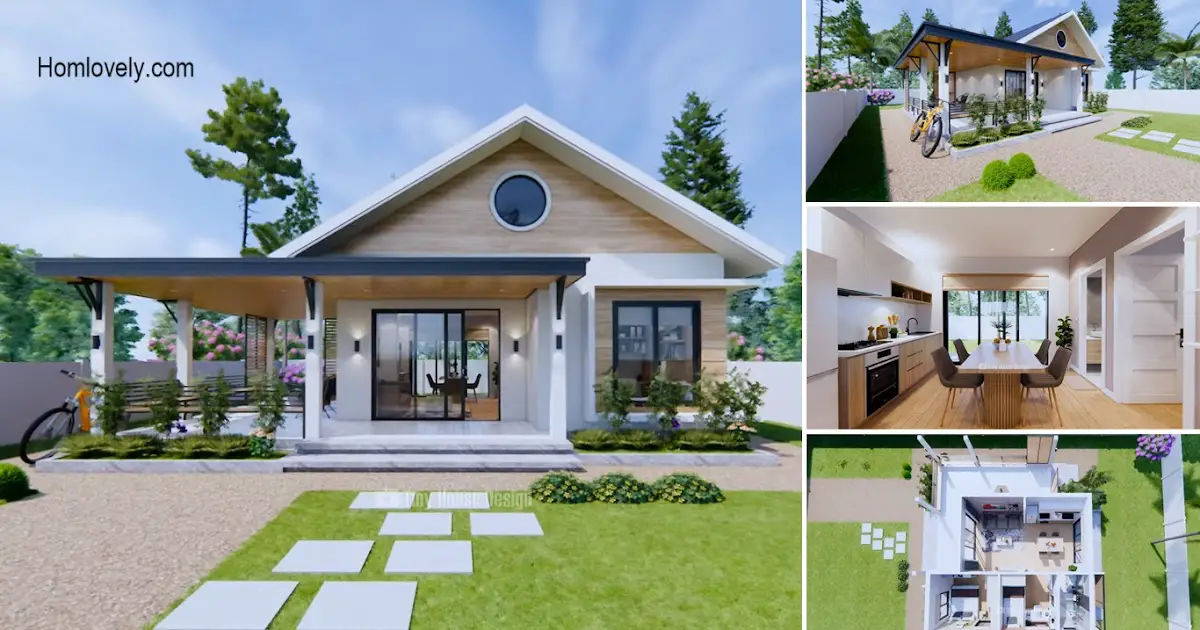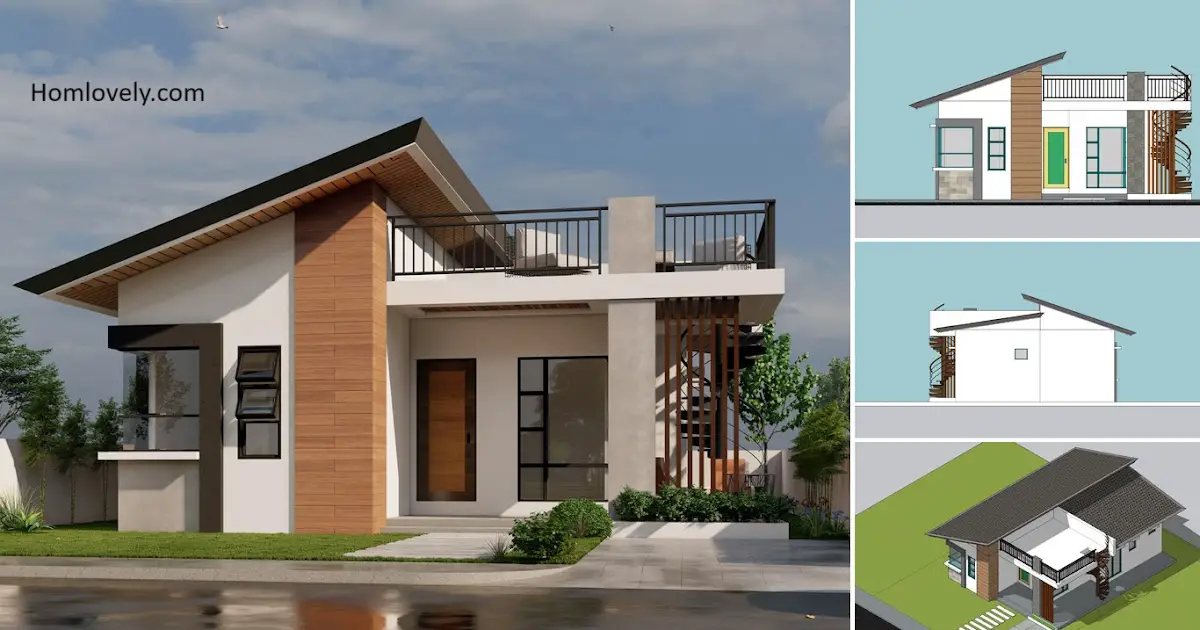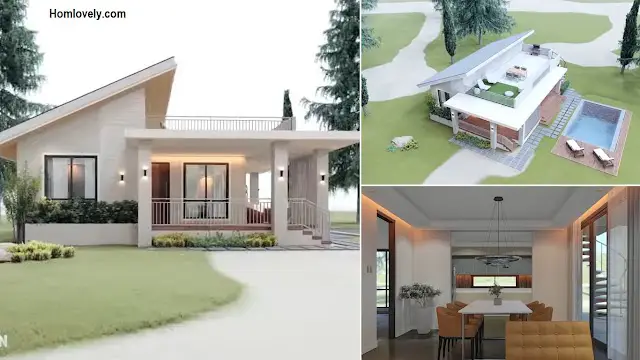Share this
 |
| 75 Sqm Small House Design with Trendy Modern Box Model | Functional Layout |
— A modern house with a box model can be one of the trending home design options. A small house with complete and comfortable facilities. The following “75 Sqm Small House Design with Trendy Modern Box Model | Functional Layout” can be your inspiration to create a super cozy studio-style home!
Boxy Facade Model
 |
| Facade |
Look stylish and trendy with a boxy facade. This house looks wide and has only 1 floor. Not only using a flat roof model, this house also has solar panels on it. This beautiful house has a spacious terrace. The design of the large glass doors and windows makes it look eye-catching.
Rear View
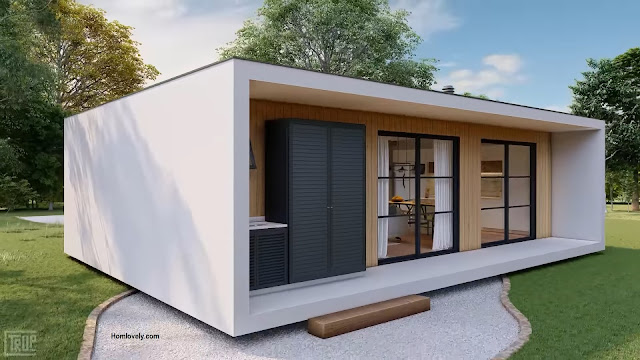 |
| Rear View |
The back view of this house is also quite interesting. It has a design similar to the front of the house, with large gridted glass doors and windows. Not only that, this area is also used as a semi-outdoor laundry room. While on the left and right sides look plain and without any decorations. The roof design also looks wide, so it can protect the house more optimally.
Storage Area
 |
| Storage Area |
Because this house is minimalist in size, so you have to maximize each room to the maximum. The use of ‘cabinets’ to store various equipment can be the right choice to replace warehouse space. Cleaning equipment, gardening, such as brooms, mops, and other utensils look neater and less messy. It will also be easier to find it.
Living Room
 |
| Living Room |
This spacious living room also looks very comfortable. Equipped with a 4-seat sofa facing the wall-mounted TV. The use of cabinet tables and wooden shelves to store various items and collections such as favorite books or figures. Thanks to having many large glass windows, this room is bright and fresh.
Kitchen and Dining Area
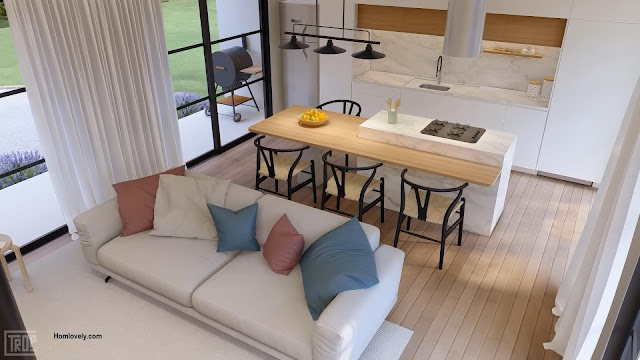 |
| Kitchen and Dining Area |
Right next to the living room we will find the dining room and also the kitchen. With the application of the open space concept, this minimalist room looks relieved and spacious. This kitchen has a beautiful white kitchen set neatly arranged with a single line layout. In the middle there is also a kitchen island that functions as a dining room.
Bathroom
 |
| Bathroom |
It has one bathroom located in the corner of the house. Complete facilities, there are toilet seats, showers, and sinks. The sink is made separately, outside the bathroom. So it is more comfortable if you just touch up or wash your face.
Bedroom
 |
| Bedroom |
Has 1 super comfortable bedroom with a fairly spacious size. Because there is only 1 bedroom, then this room is really maximum. Equipped with a medium-sized bed, suitable for 2 adults. Beautiful interior with additional wallpanels. This room also has spacious windows leading to the front porch area, so it’s bright and even more healthy!
Floor Plan
 |
| Floor Plan |
This house consists of:
Front Terrace : 10 x 1.5 meters
Living, Kitchen, Dining Area : 6.5 x 4.7 meters
Bedroom : 3 x 3.35 meters
Bathroom : 2 x 1.2 meters
Back Terrace : 10 x 1.2 meters
Like this article? Don’t forget to share and leave your thumbs up to keep support us. Stay tuned for more interesting articles from us!
Author : Rieka
Editor : Munawaroh
Source : Youtube.com/ Tropic Design
is a home decor inspiration resource showcasing architecture, landscaping, furniture design, interior styles, and DIY home improvement methods.
Visit everyday… Browse 1 million interior design photos, garden, plant, house plan, home decor, decorating ideas.
